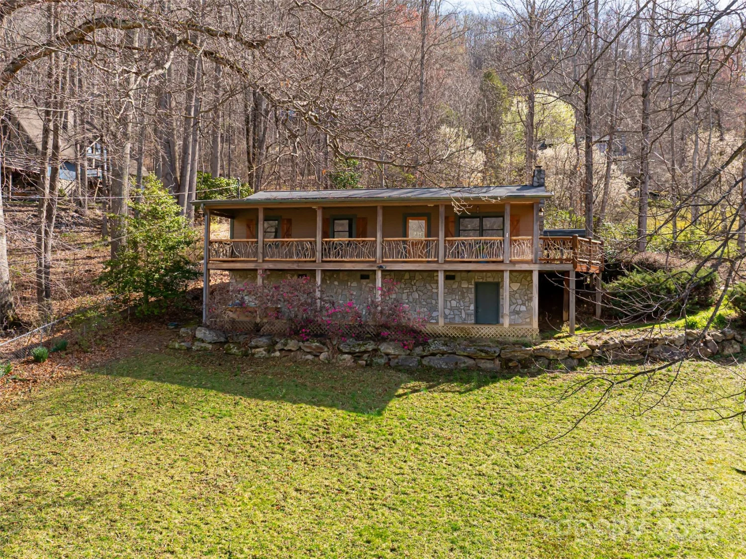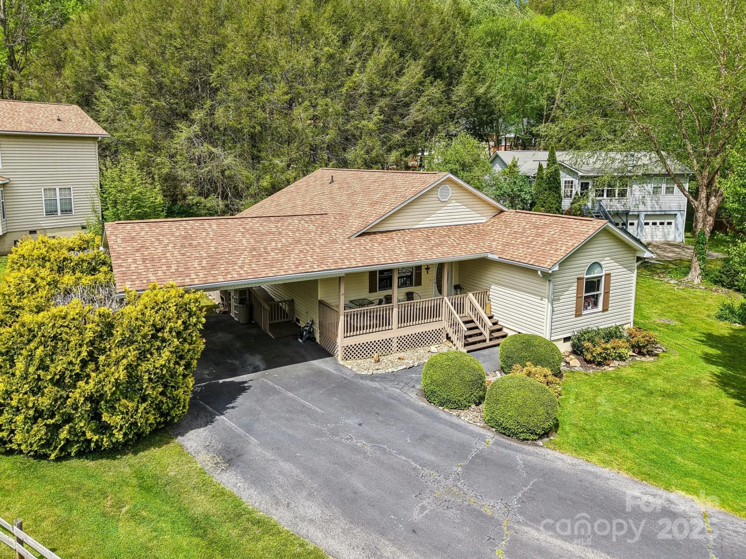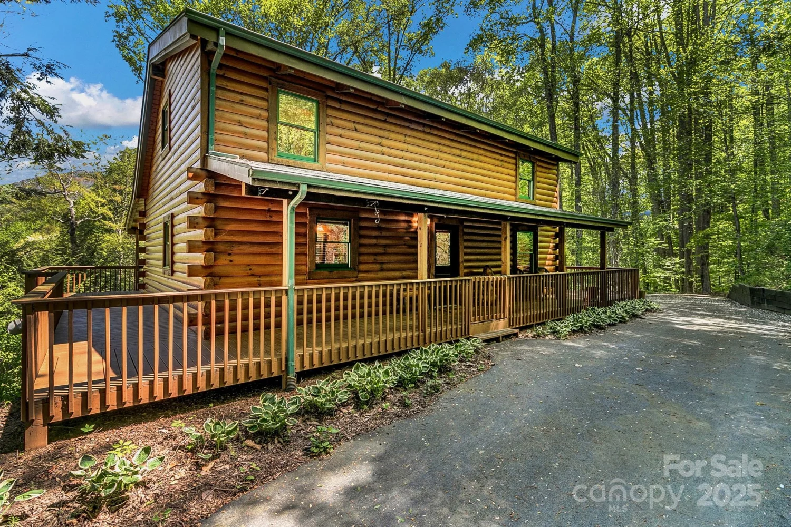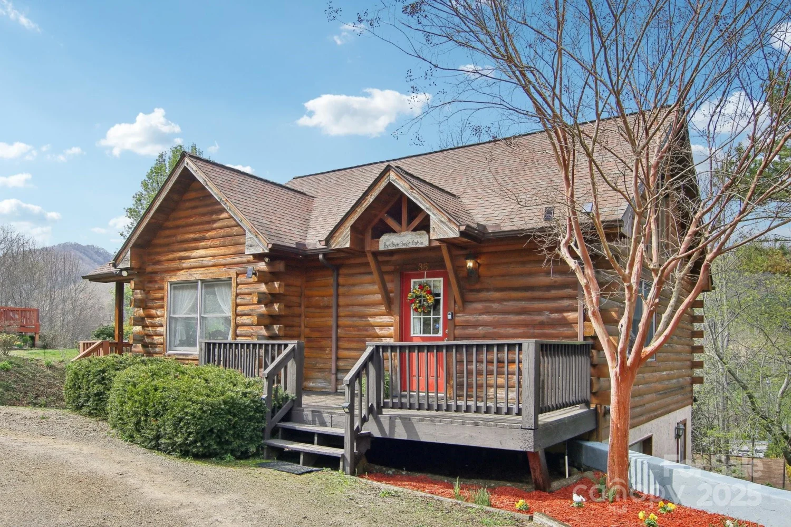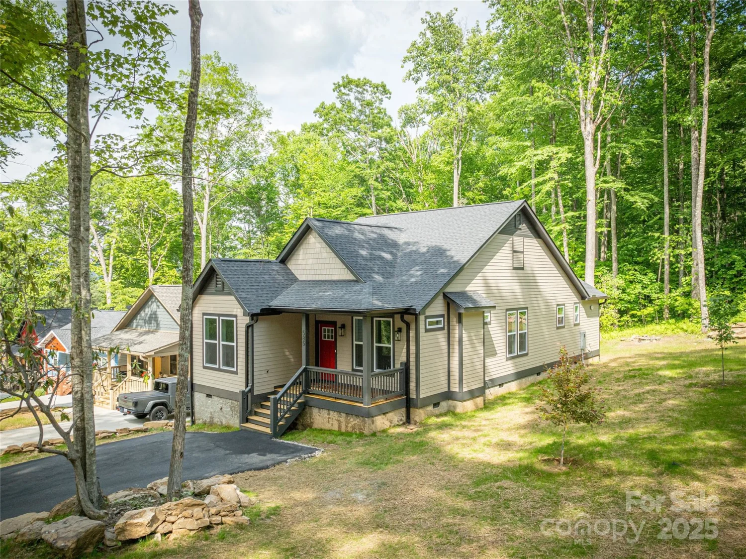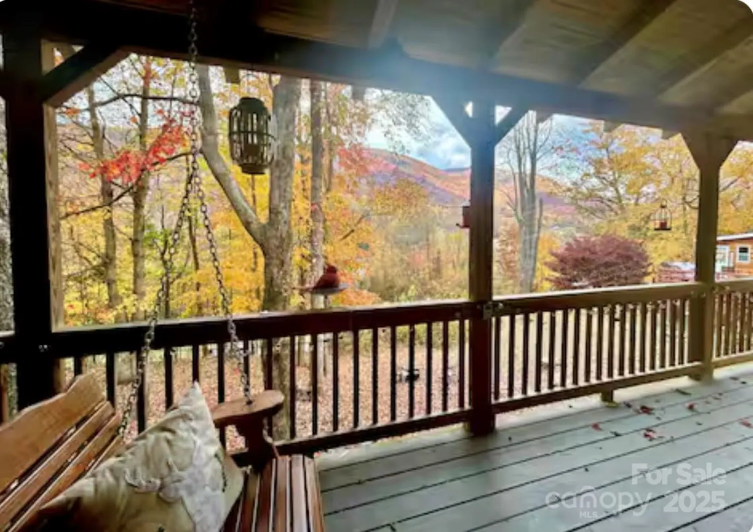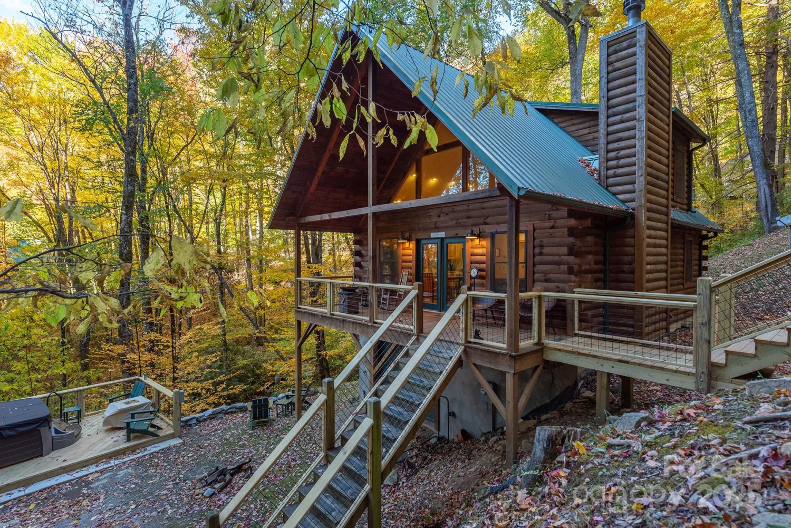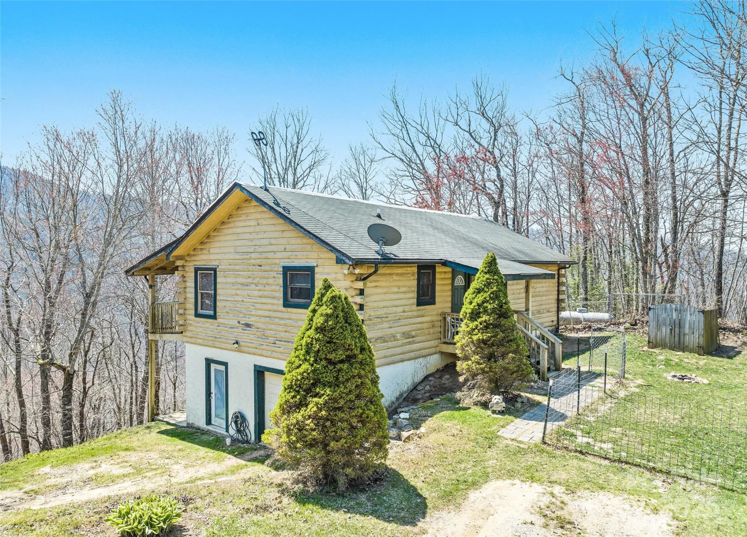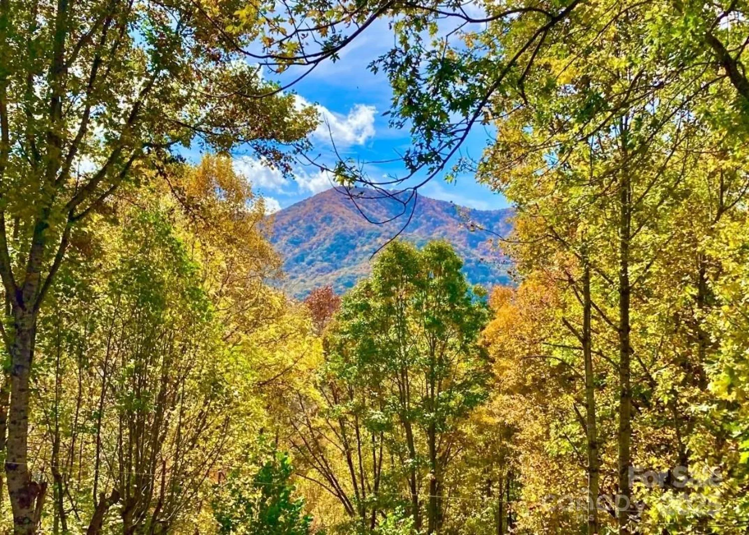860 creekside driveMaggie Valley, NC 28751
860 creekside driveMaggie Valley, NC 28751
Description
One-Level Living with Mountain Views! This charming off-frame modular home offers the ease of single-story living with 3 bedrooms and 2 bathrooms. Relax and rejuvenate in your private hot tub, enclosed by a privacy fence. The inviting front deck, equipped with a roll-out sunshade, is the perfect spot to soak in the nice long-range views. Located just moments from the Maggie Valley Country Club, this property boasts low yard maintenance for effortless enjoyment. Previously used as a long-term rental and private residence, this versatile gem is also suitable for short-term rentals. Don't miss this opportunity!
Property Details for 860 Creekside Drive
- Subdivision ComplexHorseshoe Cove
- Architectural StyleTraditional
- ExteriorHot Tub
- Parking FeaturesDriveway
- Property AttachedNo
- Waterfront FeaturesNone
LISTING UPDATED:
- StatusActive
- MLS #CAR4245544
- Days on Site21
- MLS TypeResidential
- Year Built2002
- CountryHaywood
Location
Listing Courtesy of Allen Tate/Beverly-Hanks Waynesville - Juli Rogers
LISTING UPDATED:
- StatusActive
- MLS #CAR4245544
- Days on Site21
- MLS TypeResidential
- Year Built2002
- CountryHaywood
Building Information for 860 Creekside Drive
- StoriesOne
- Year Built2002
- Lot Size0.0000 Acres
Payment Calculator
Term
Interest
Home Price
Down Payment
The Payment Calculator is for illustrative purposes only. Read More
Property Information for 860 Creekside Drive
Summary
Location and General Information
- Directions: Take Soco Rd, to right on Moody Farm Rd. Right on Country Club Dr to left on Riddle Cove. Then right on Creekside. Continue up Creekside and make the circle back down Creekside. Property drive will be on the right.
- View: Long Range, Mountain(s), Winter
- Coordinates: 35.525,-83.06
School Information
- Elementary School: Jonathan Valley
- Middle School: Waynesville
- High School: Tuscola
Taxes and HOA Information
- Parcel Number: 7697-20-2714
- Tax Legal Description: As referenced in deed
Virtual Tour
Parking
- Open Parking: No
Interior and Exterior Features
Interior Features
- Cooling: Heat Pump
- Heating: Heat Pump
- Appliances: Dishwasher, Electric Range, Microwave, Refrigerator, Washer/Dryer
- Fireplace Features: Gas Log, Living Room, Propane
- Flooring: Carpet, Linoleum, Vinyl
- Levels/Stories: One
- Foundation: Crawl Space
- Bathrooms Total Integer: 2
Exterior Features
- Construction Materials: Vinyl
- Fencing: Wood
- Horse Amenities: None
- Patio And Porch Features: Awning(s)
- Pool Features: None
- Road Surface Type: Asphalt, Paved
- Roof Type: Shingle
- Laundry Features: In Kitchen
- Pool Private: No
Property
Utilities
- Sewer: Public Sewer
- Water Source: City
Property and Assessments
- Home Warranty: No
Green Features
Lot Information
- Above Grade Finished Area: 1119
- Lot Features: Sloped, Wooded, Views
- Waterfront Footage: None
Rental
Rent Information
- Land Lease: No
Public Records for 860 Creekside Drive
Home Facts
- Beds3
- Baths2
- Above Grade Finished1,119 SqFt
- StoriesOne
- Lot Size0.0000 Acres
- StyleSingle Family Residence
- Year Built2002
- APN7697-20-2714
- CountyHaywood





