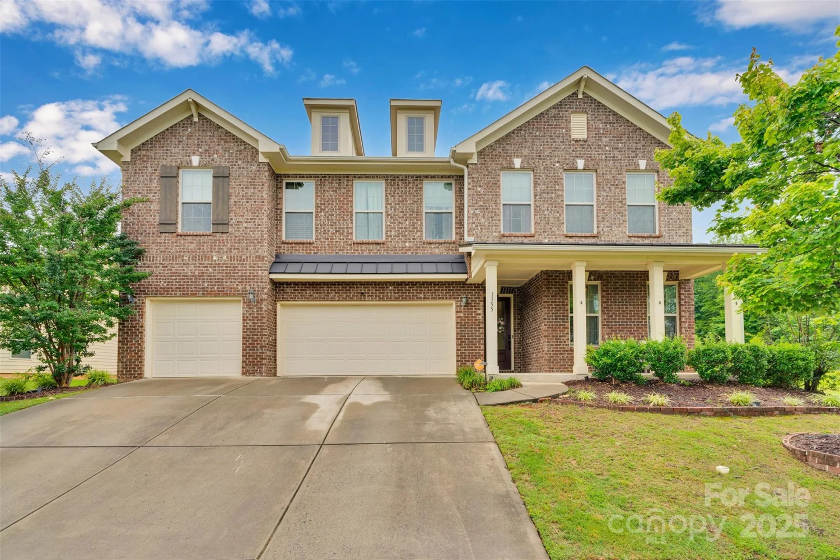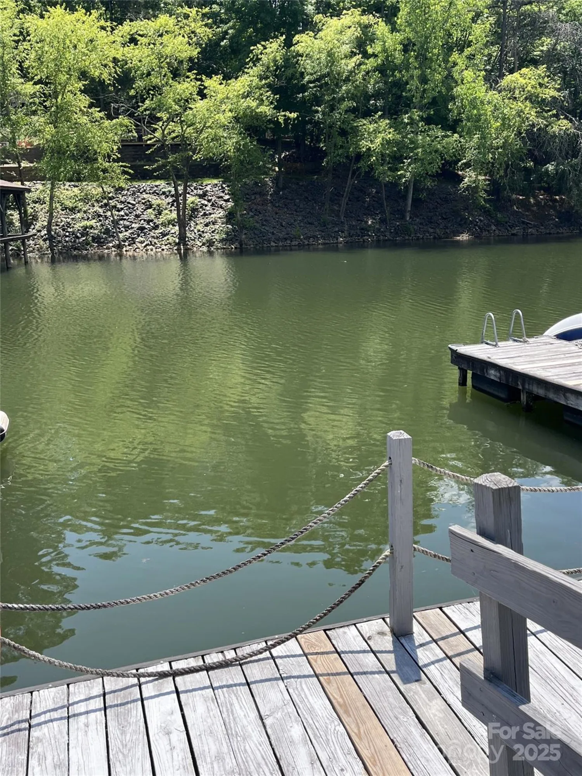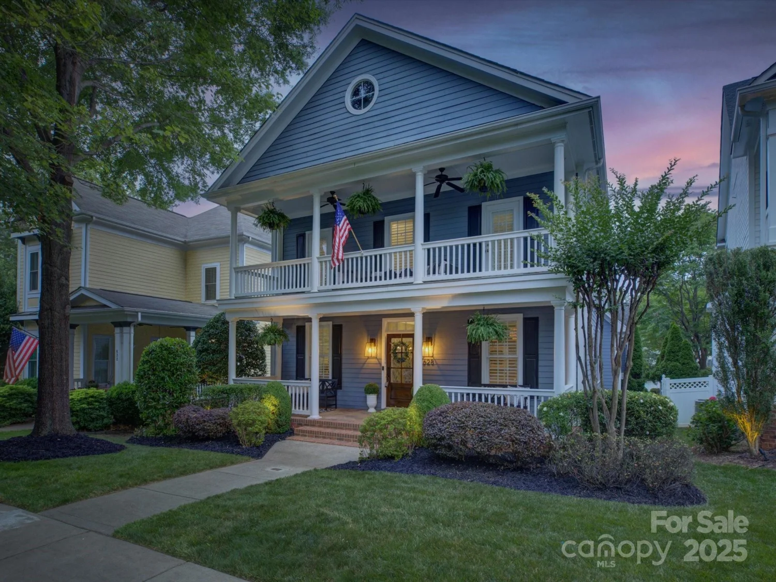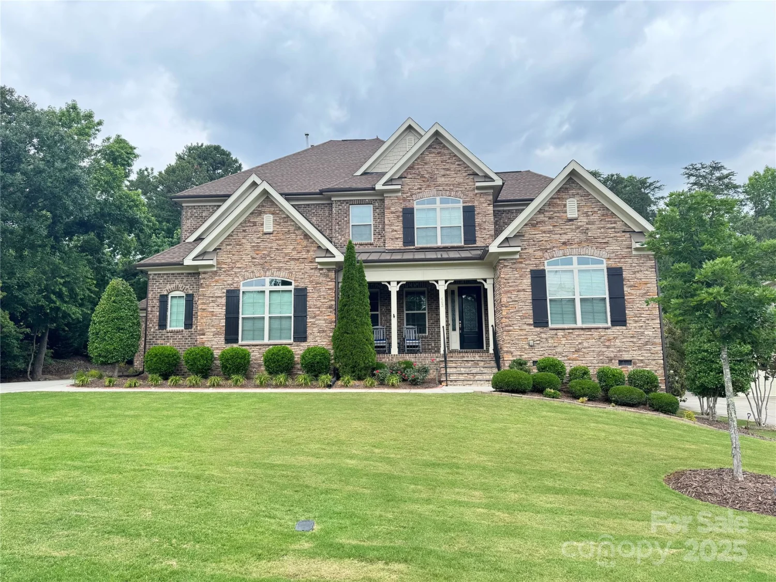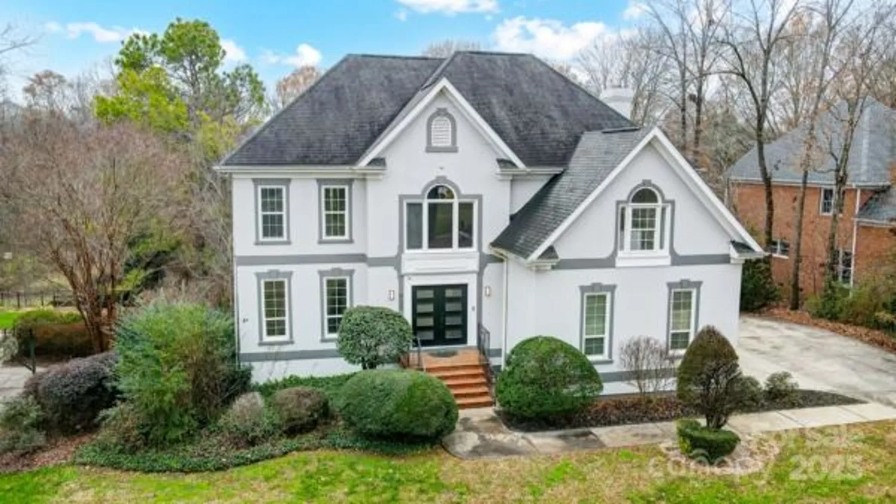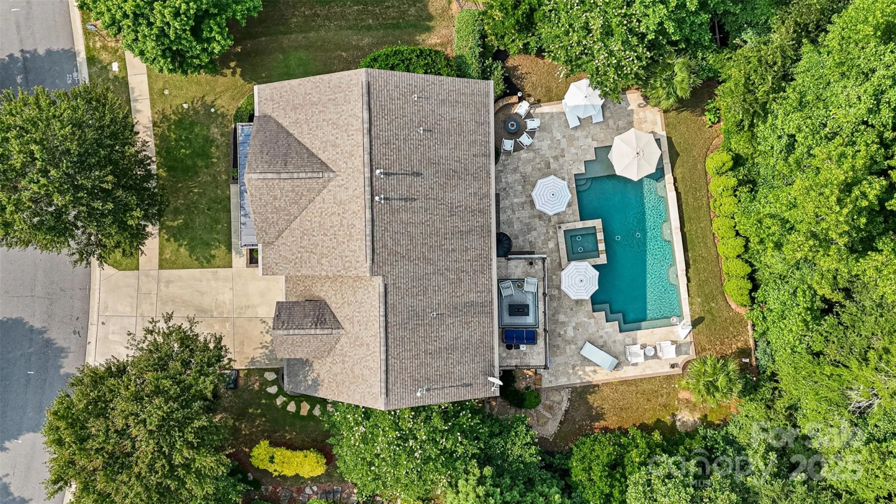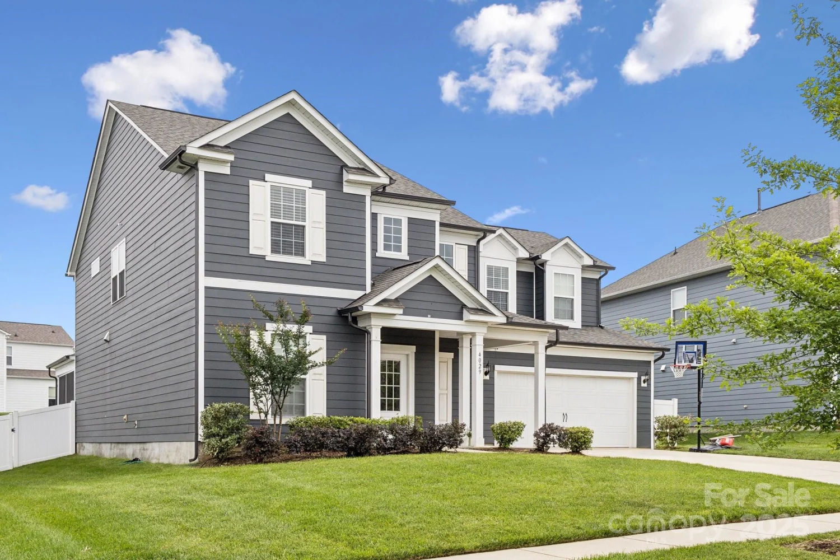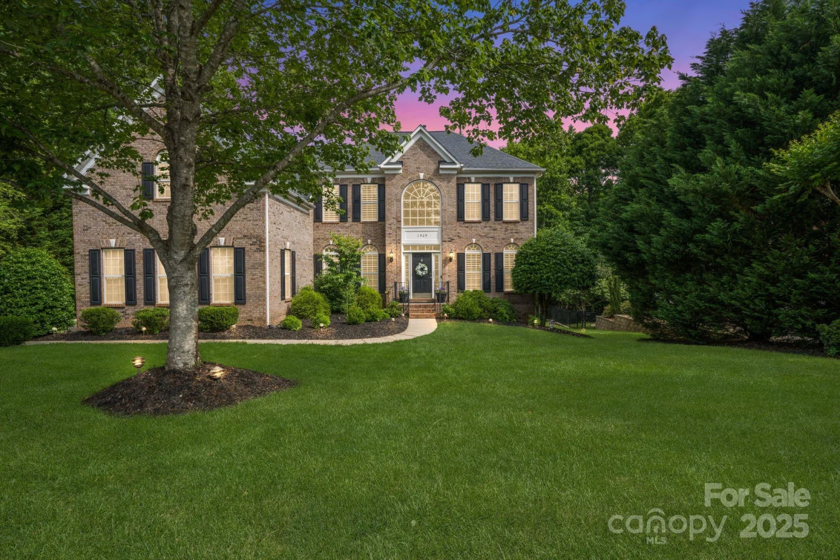811 penny royal avenueFort Mill, SC 29715
811 penny royal avenueFort Mill, SC 29715
Description
This standout home in the Enclave at Massey has it all! A soaring two-story foyer invites you into an open layout, where warm-toned floors flow through the main level. A cozy office w/French doors & shiplap accents provides a functional space, while the adjacent dining room w/a tray ceiling adds charm. This dreamy white kitchen features stacked cabinetry, quartz, a custom hood, gas cooktop, farmhouse sink, island, butler's pantry w/beverage fridge & walk-in pantry. Relax & enjoy coffee in the sunny breakfast nook or on the huge screened porch overlooking trees & fenced yard. The great room features a gas fireplace as its focal point, framed by custom built-ins. Generously sized guest suite on main level could be 2nd primary. Upstairs, hardwood floors continue through the hallway, primary suite & huge bonus. 3 add'l BRs, a Jack & Jill bath, and a spacious laundry room complete 2nd floor. And let's not forget the 3-car garage! *Pool renderings/photos shown for illustration purposes only*
Property Details for 811 Penny Royal Avenue
- Subdivision ComplexEnclave at Massey
- ExteriorIn-Ground Irrigation
- Num Of Garage Spaces3
- Parking FeaturesDriveway, Attached Garage
- Property AttachedNo
LISTING UPDATED:
- StatusActive
- MLS #CAR4245584
- Days on Site48
- HOA Fees$1,100 / year
- MLS TypeResidential
- Year Built2021
- CountryYork
LISTING UPDATED:
- StatusActive
- MLS #CAR4245584
- Days on Site48
- HOA Fees$1,100 / year
- MLS TypeResidential
- Year Built2021
- CountryYork
Building Information for 811 Penny Royal Avenue
- StoriesTwo
- Year Built2021
- Lot Size0.0000 Acres
Payment Calculator
Term
Interest
Home Price
Down Payment
The Payment Calculator is for illustrative purposes only. Read More
Property Information for 811 Penny Royal Avenue
Summary
Location and General Information
- Community Features: Clubhouse, Fitness Center, Outdoor Pool, Playground, Sidewalks, Street Lights, Walking Trails
- Coordinates: 34.951414,-80.898998
School Information
- Elementary School: Dobys Bridge
- Middle School: Forest Creek
- High School: Catawba Ridge
Taxes and HOA Information
- Parcel Number: 020-12-04-035
- Tax Legal Description: LOT 44 MASSEY PHS III MAP 3
Virtual Tour
Parking
- Open Parking: No
Interior and Exterior Features
Interior Features
- Cooling: Ceiling Fan(s), Central Air
- Heating: Central
- Appliances: Bar Fridge, Dishwasher, Disposal, Gas Cooktop, Microwave, Tankless Water Heater, Wall Oven
- Fireplace Features: Great Room
- Flooring: Carpet, Hardwood, Tile
- Interior Features: Built-in Features, Drop Zone, Garden Tub, Kitchen Island, Open Floorplan, Walk-In Closet(s), Walk-In Pantry
- Levels/Stories: Two
- Foundation: Crawl Space
- Total Half Baths: 1
- Bathrooms Total Integer: 4
Exterior Features
- Construction Materials: Fiber Cement
- Patio And Porch Features: Covered, Front Porch, Rear Porch, Screened
- Pool Features: None
- Road Surface Type: Concrete, Paved
- Laundry Features: Laundry Room, Sink, Upper Level
- Pool Private: No
Property
Utilities
- Sewer: Public Sewer
- Water Source: City
Property and Assessments
- Home Warranty: No
Green Features
Lot Information
- Above Grade Finished Area: 4538
Rental
Rent Information
- Land Lease: No
Public Records for 811 Penny Royal Avenue
Home Facts
- Beds5
- Baths3
- Above Grade Finished4,538 SqFt
- StoriesTwo
- Lot Size0.0000 Acres
- StyleSingle Family Residence
- Year Built2021
- APN020-12-04-035
- CountyYork


