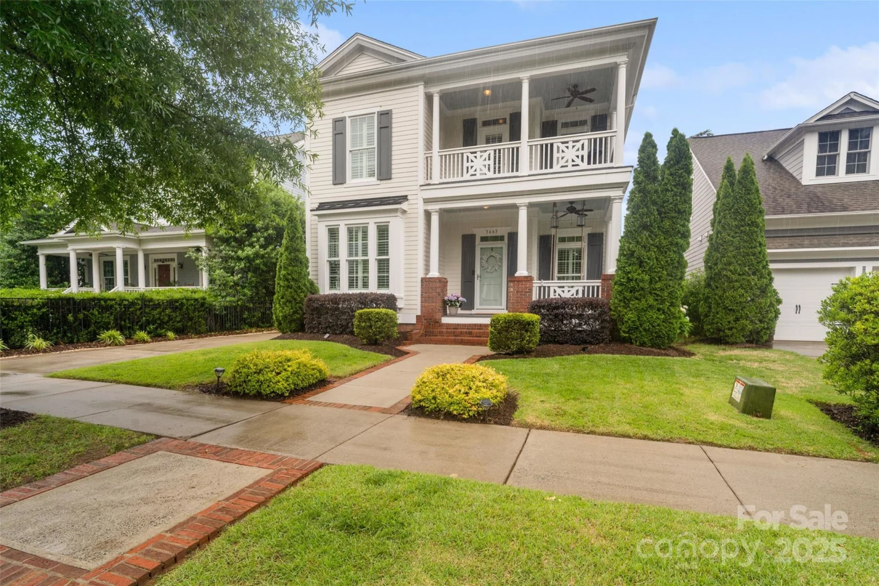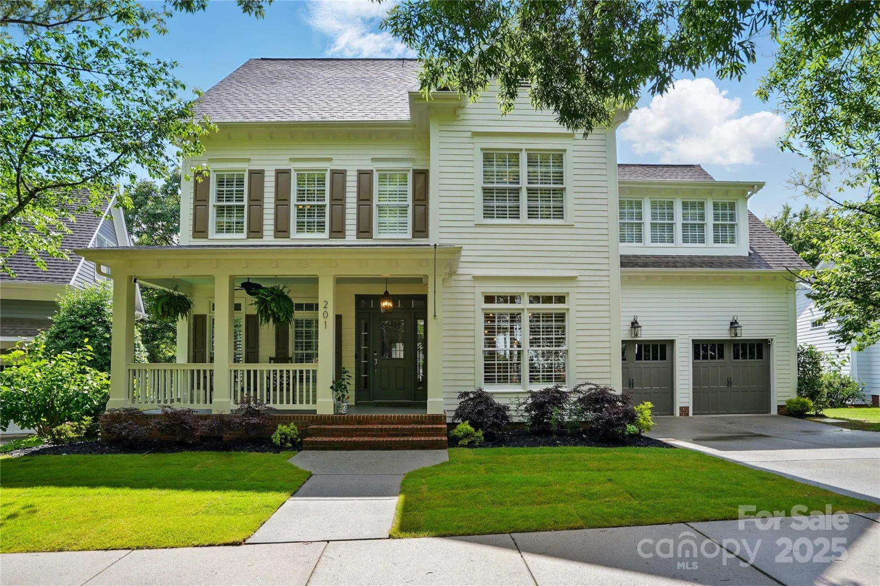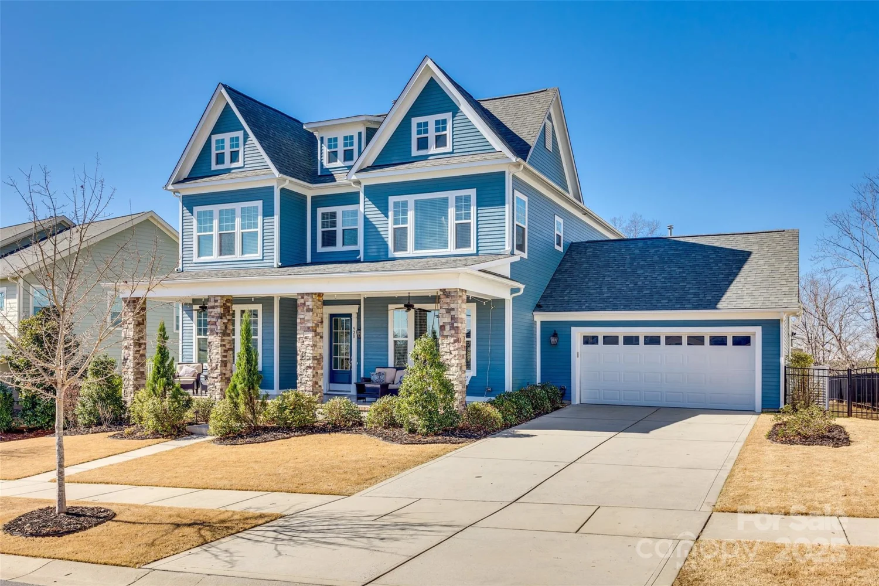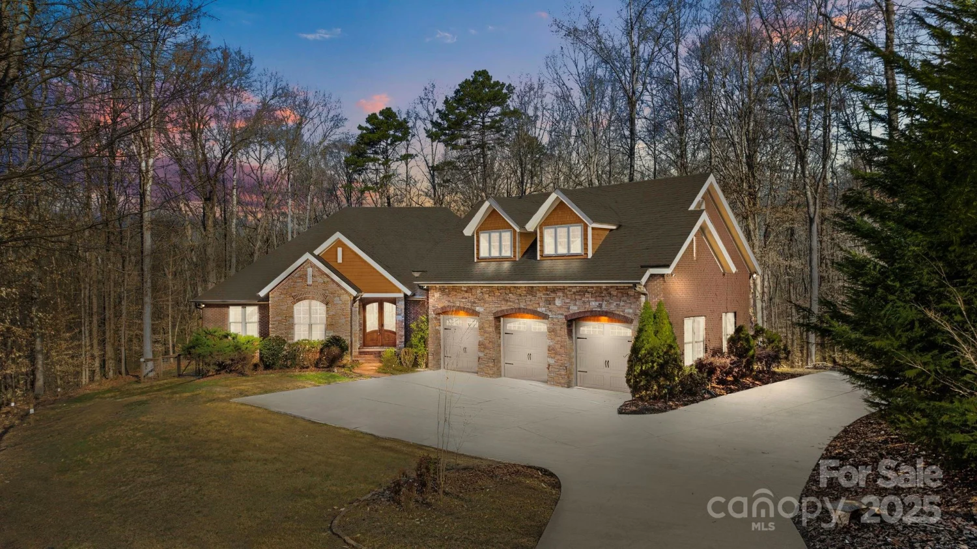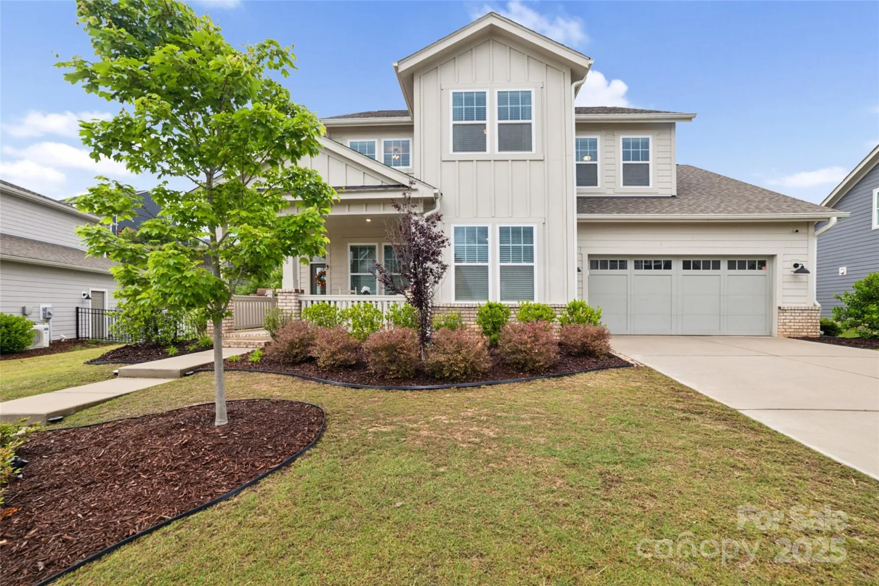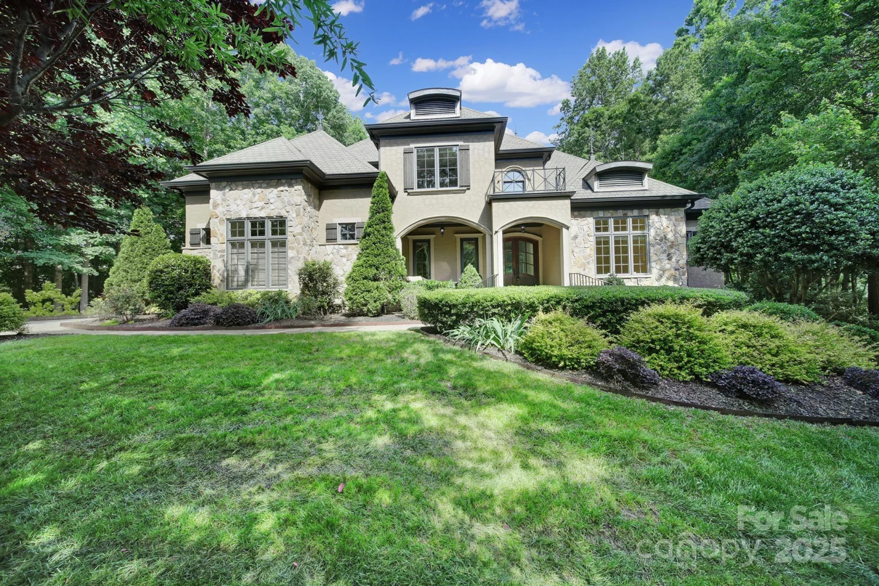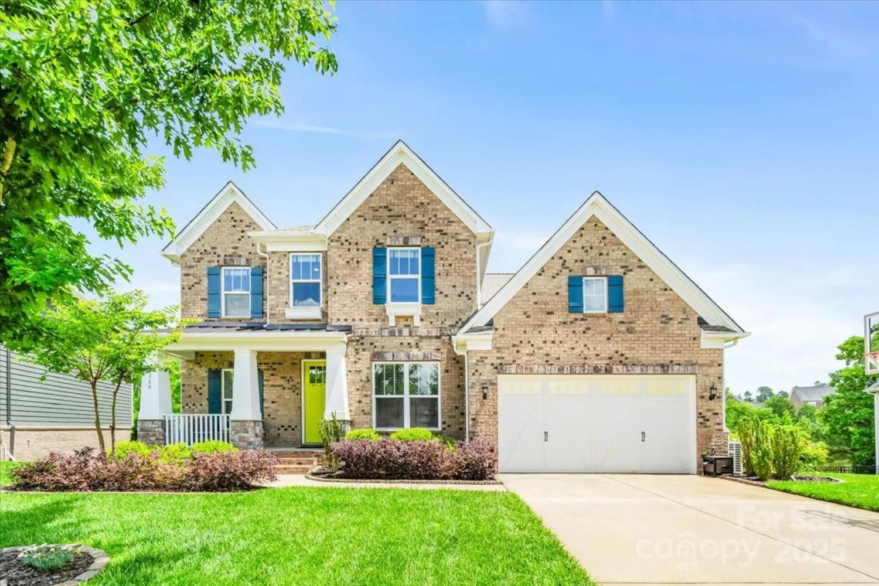189 mills laneFort Mill, SC 29708
189 mills laneFort Mill, SC 29708
Description
Stunning and meticulously maintained, one-owner home features a Southern DOUBLE front porch perfect for experiencing the timeless CHARM of Baxter Village! WALKING distance to the community clubhouse, pool, tennis courts, and Music in the Park. RENOVATED kitchen with beautiful WHITE cabinets, convection oven, stainless steel appliances, granite countertops, and large island for cooking/gathering. First floor with formal dining, office, family room, laundry room, and ADDITION added in 2013 perfect for a second office, workout area, recreational room, and more! Second floor with owner's suite, FOUR secondary bedrooms, and plenty of STORAGE! PRIVATE and PROFESSIONALLY landscaped yard includes a HOT TUB, patio, fire pit, garden, and PRIVATE access to the community walking trails. Newly painted exterior, tankless water heater, refinished HARDWOODS, newer roof, plantation shutters, and SOLAR PANELS for affordable utility bills. Southern CHARM, endless AMENITIES, and AWARD WINNING schools!
Property Details for 189 Mills Lane
- Subdivision ComplexBaxter Village
- Architectural StyleTraditional
- ExteriorFire Pit, Hot Tub, In-Ground Irrigation, Lawn Maintenance
- Num Of Garage Spaces2
- Parking FeaturesAttached Garage
- Property AttachedNo
LISTING UPDATED:
- StatusActive
- MLS #CAR4259417
- Days on Site0
- HOA Fees$550 / month
- MLS TypeResidential
- Year Built2006
- CountryYork
LISTING UPDATED:
- StatusActive
- MLS #CAR4259417
- Days on Site0
- HOA Fees$550 / month
- MLS TypeResidential
- Year Built2006
- CountryYork
Building Information for 189 Mills Lane
- StoriesTwo
- Year Built2006
- Lot Size0.0000 Acres
Payment Calculator
Term
Interest
Home Price
Down Payment
The Payment Calculator is for illustrative purposes only. Read More
Property Information for 189 Mills Lane
Summary
Location and General Information
- Coordinates: 35.022062,-80.983809
School Information
- Elementary School: Orchard Park
- Middle School: Pleasant Knoll
- High School: Fort Mill
Taxes and HOA Information
- Parcel Number: 656-00-00-118
- Tax Legal Description: LT# 799 PH XXI BAXTER TOWN CEN
Virtual Tour
Parking
- Open Parking: No
Interior and Exterior Features
Interior Features
- Cooling: Ceiling Fan(s), Central Air
- Heating: Central, Forced Air
- Appliances: Convection Oven, Dishwasher, Electric Oven, Gas Cooktop, Ice Maker, Microwave, Tankless Water Heater
- Fireplace Features: Family Room, Gas Log
- Flooring: Carpet, Tile, Wood
- Interior Features: Attic Stairs Pulldown, Attic Walk In, Entrance Foyer, Garden Tub, Kitchen Island, Open Floorplan, Pantry, Walk-In Closet(s)
- Levels/Stories: Two
- Window Features: Insulated Window(s)
- Foundation: Crawl Space
- Total Half Baths: 1
- Bathrooms Total Integer: 4
Exterior Features
- Construction Materials: Hardboard Siding
- Fencing: Fenced
- Patio And Porch Features: Balcony, Covered, Front Porch, Patio
- Pool Features: None
- Road Surface Type: Concrete, Paved
- Roof Type: Shingle
- Security Features: Carbon Monoxide Detector(s), Smoke Detector(s)
- Laundry Features: Laundry Room, Lower Level
- Pool Private: No
Property
Utilities
- Sewer: Public Sewer
- Utilities: Solar
- Water Source: City
Property and Assessments
- Home Warranty: No
Green Features
Lot Information
- Above Grade Finished Area: 3832
- Lot Features: Private, Wooded
Rental
Rent Information
- Land Lease: No
Public Records for 189 Mills Lane
Home Facts
- Beds5
- Baths3
- Above Grade Finished3,832 SqFt
- StoriesTwo
- Lot Size0.0000 Acres
- StyleSingle Family Residence
- Year Built2006
- APN656-00-00-118
- CountyYork
- ZoningTND


