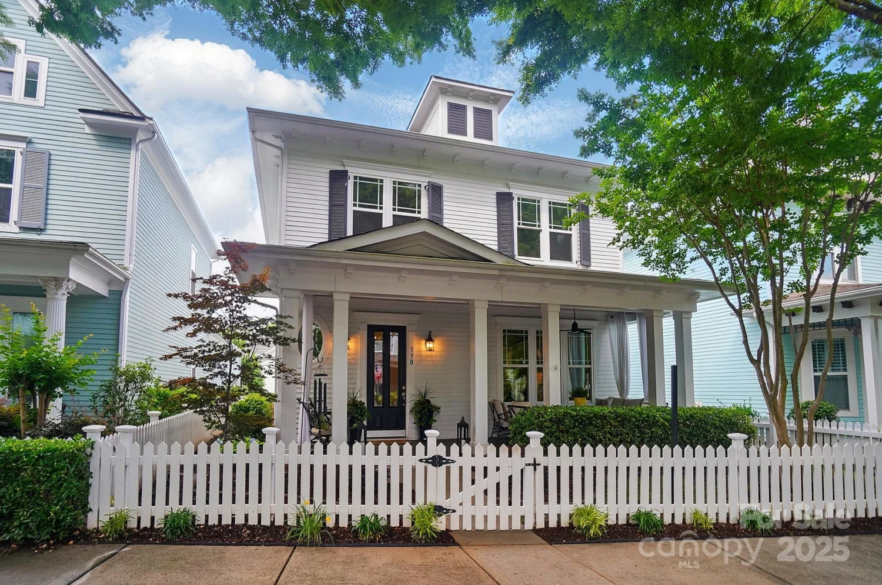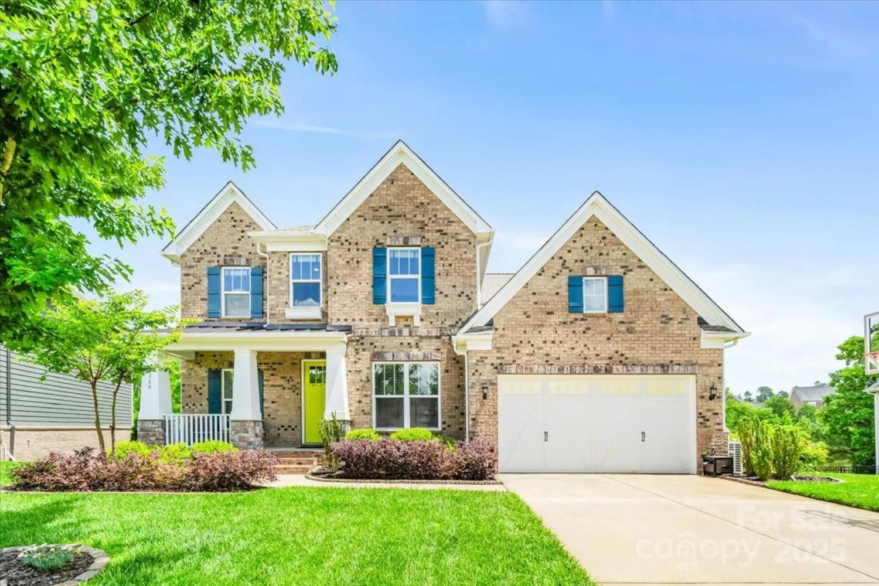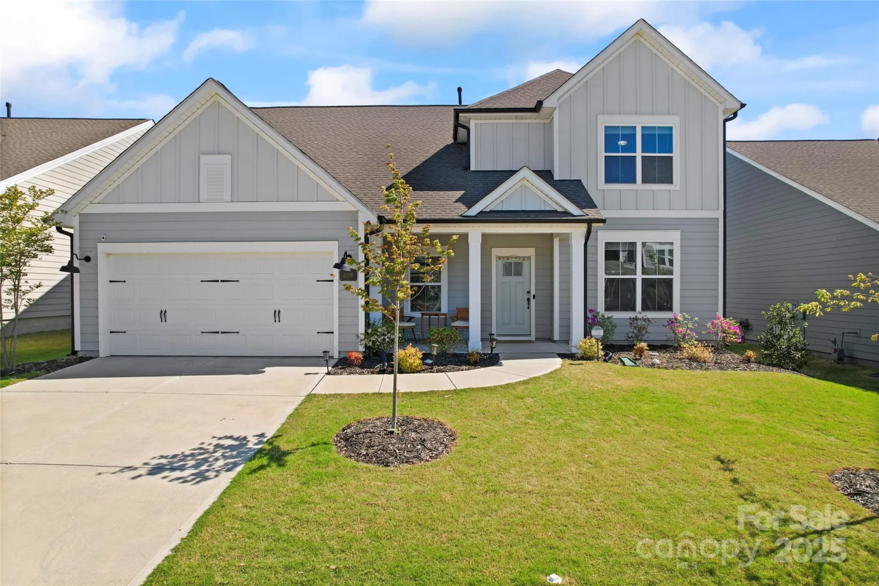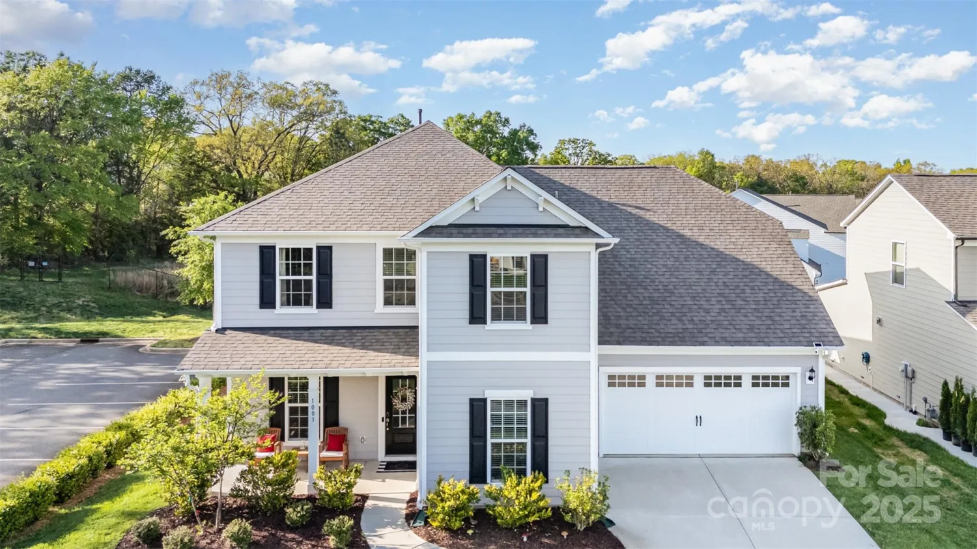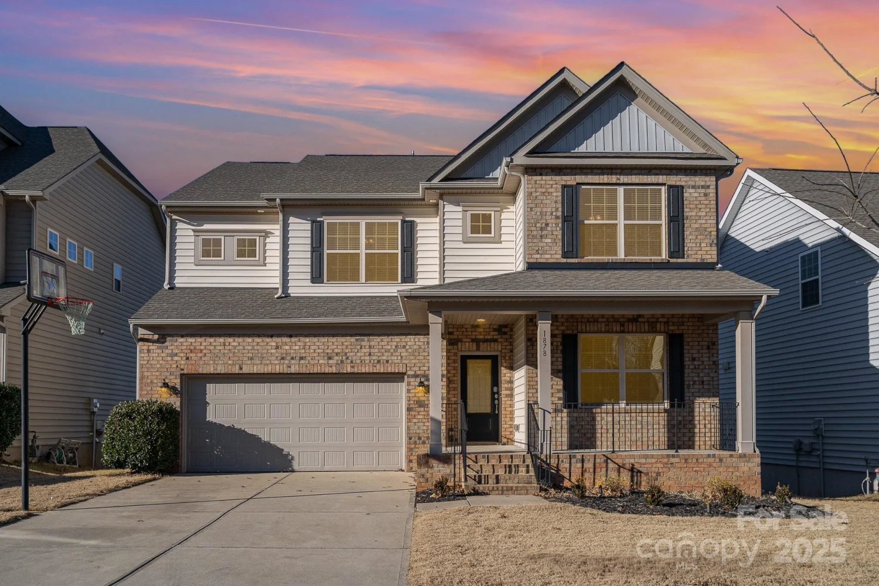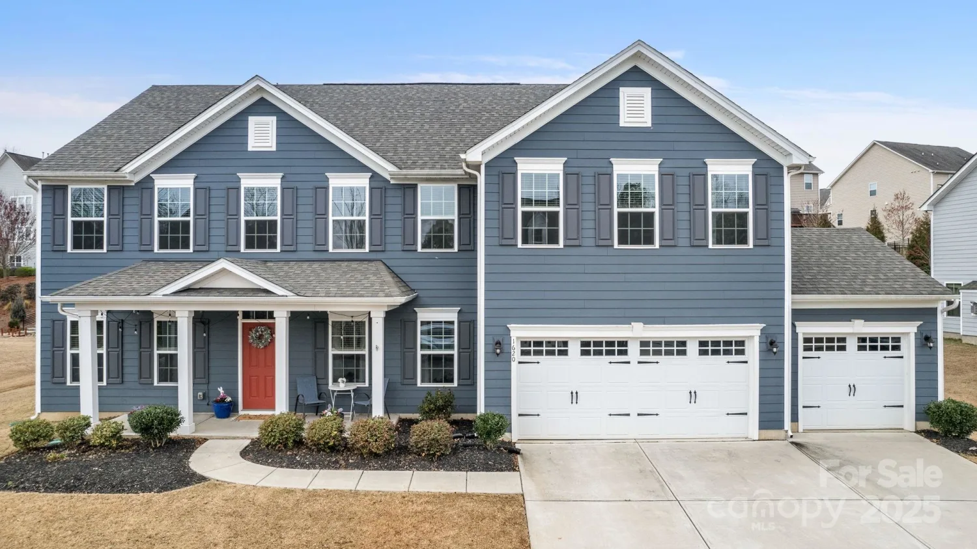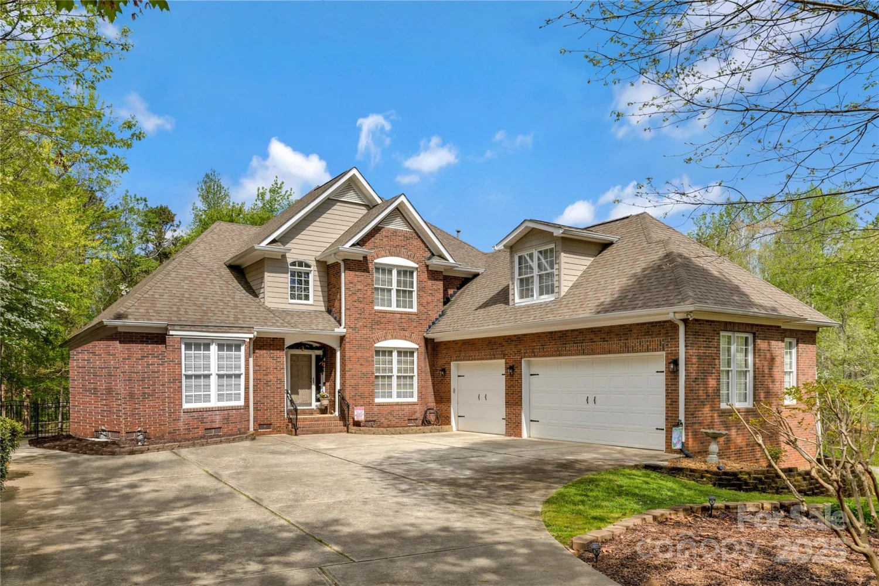5663 morris hunt driveFort Mill, SC 29708
5663 morris hunt driveFort Mill, SC 29708
Description
Charming Southern Double Front Porches Await! Don’t miss this beautiful home in sought-after Baxter Village, nestled in a quiet section of the neighborhood that backs to woods. Step inside to an inviting open-concept floor plan that connects the living room, kitchen, and dining area—perfect for everyday living and entertaining. The spacious primary suite is conveniently located on the main floor. Upstairs, gleaming hardwood floors extend through the hallway into a bonus room. You'll also find a secondary bedroom with a private ensuite, plus two additional bedrooms and a full hall bathroom. Enjoy outdoor living with a large covered back porch, fully fenced yard, complete with an electric driveway gate for added privacy. A detached two-car garage completes this exceptional home. As part of Baxter Village, you’ll have access to amenities including two pools and clubhouses, tennis courts, walking trails, pocket parks, & more, all within easy reach of shops, dining, & top-rated schools!
Property Details for 5663 Morris Hunt Drive
- Subdivision ComplexBaxter Village
- ExteriorIn-Ground Irrigation
- Num Of Garage Spaces2
- Parking FeaturesDriveway, Electric Gate, Detached Garage, Garage Door Opener
- Property AttachedNo
LISTING UPDATED:
- StatusComing Soon
- MLS #CAR4255803
- Days on Site0
- HOA Fees$1,100 / year
- MLS TypeResidential
- Year Built2012
- CountryYork
LISTING UPDATED:
- StatusComing Soon
- MLS #CAR4255803
- Days on Site0
- HOA Fees$1,100 / year
- MLS TypeResidential
- Year Built2012
- CountryYork
Building Information for 5663 Morris Hunt Drive
- StoriesTwo
- Year Built2012
- Lot Size0.0000 Acres
Payment Calculator
Term
Interest
Home Price
Down Payment
The Payment Calculator is for illustrative purposes only. Read More
Property Information for 5663 Morris Hunt Drive
Summary
Location and General Information
- Community Features: Clubhouse, Outdoor Pool, Playground, Sidewalks, Street Lights, Tennis Court(s), Walking Trails
- Coordinates: 35.032378,-80.988858
School Information
- Elementary School: Orchard Park
- Middle School: Pleasant Knoll
- High School: Fort Mill
Taxes and HOA Information
- Parcel Number: 655-11-01-386
- Tax Legal Description: LT# 1178 BAXTER WEST PH XXX
Virtual Tour
Parking
- Open Parking: No
Interior and Exterior Features
Interior Features
- Cooling: Ceiling Fan(s), Central Air
- Heating: Forced Air, Natural Gas
- Appliances: Dishwasher, Disposal, Electric Range, Microwave, Plumbed For Ice Maker, Refrigerator with Ice Maker, Tankless Water Heater
- Fireplace Features: Gas, Living Room
- Flooring: Carpet, Tile, Wood
- Interior Features: Attic Stairs Pulldown, Garden Tub, Open Floorplan, Pantry, Walk-In Closet(s)
- Levels/Stories: Two
- Foundation: Crawl Space
- Total Half Baths: 1
- Bathrooms Total Integer: 4
Exterior Features
- Construction Materials: Fiber Cement
- Fencing: Back Yard, Cross Fenced
- Patio And Porch Features: Balcony, Covered, Front Porch, Rear Porch
- Pool Features: None
- Road Surface Type: Concrete, Paved
- Security Features: Smoke Detector(s)
- Laundry Features: Laundry Room, Main Level
- Pool Private: No
Property
Utilities
- Sewer: County Sewer
- Utilities: Cable Available, Electricity Connected, Natural Gas
- Water Source: County Water
Property and Assessments
- Home Warranty: No
Green Features
Lot Information
- Above Grade Finished Area: 2986
- Lot Features: Level, Wooded
Rental
Rent Information
- Land Lease: No
Public Records for 5663 Morris Hunt Drive
Home Facts
- Beds4
- Baths3
- Above Grade Finished2,986 SqFt
- StoriesTwo
- Lot Size0.0000 Acres
- StyleSingle Family Residence
- Year Built2012
- APN655-11-01-386
- CountyYork
- ZoningTND


