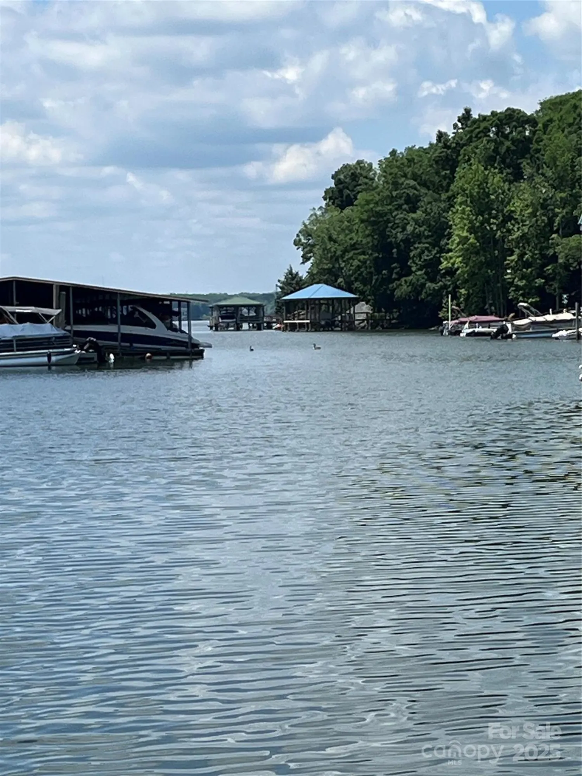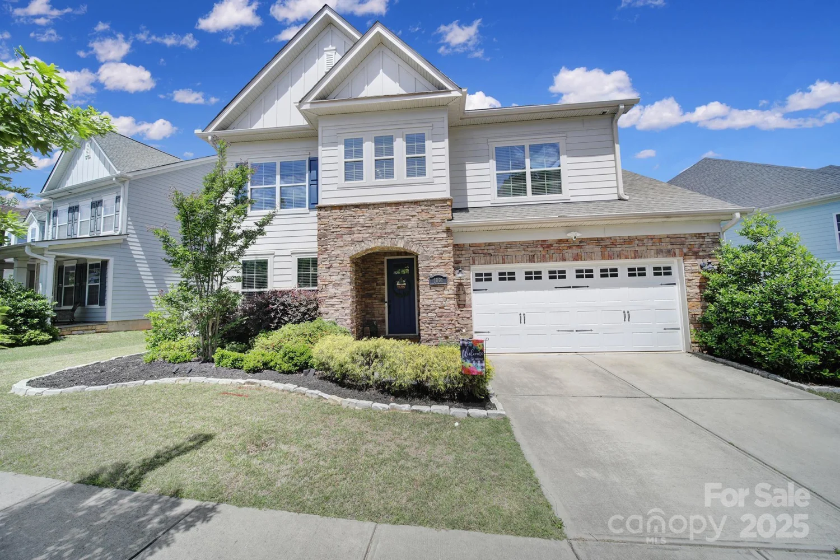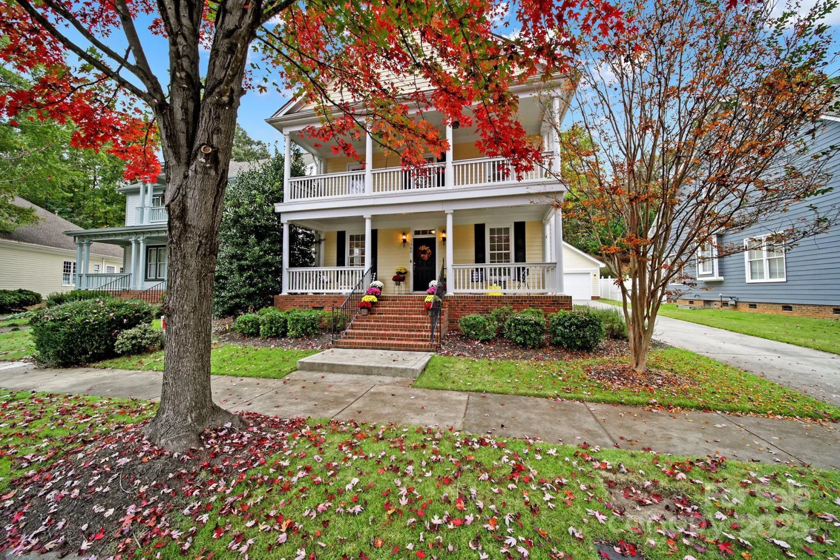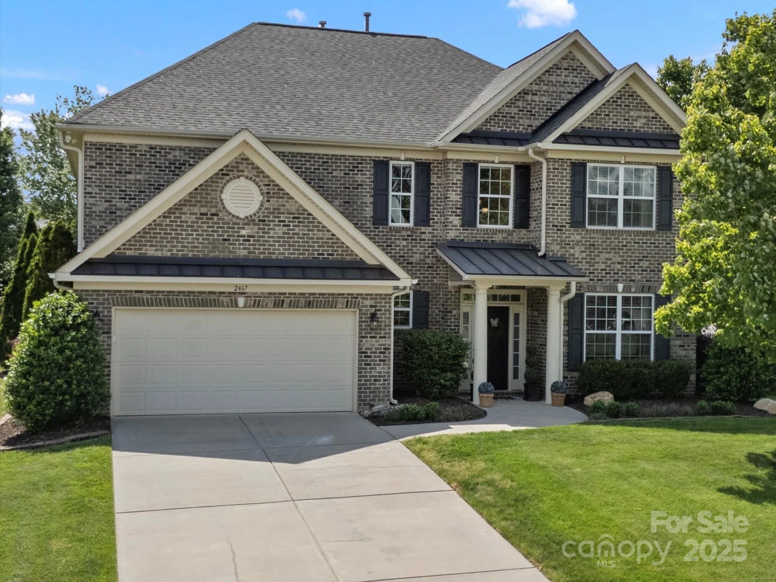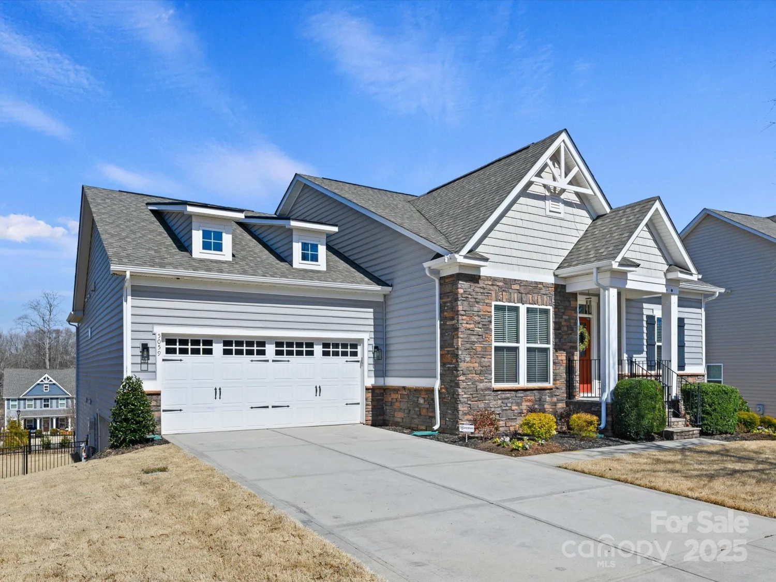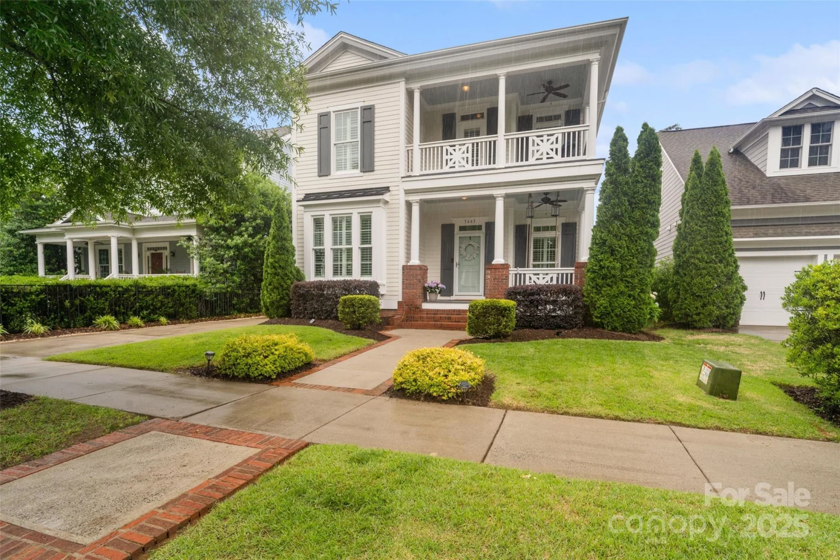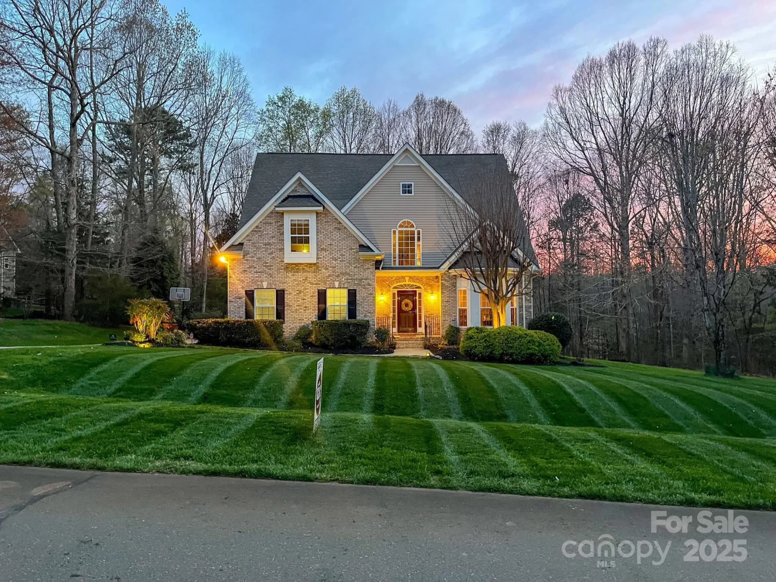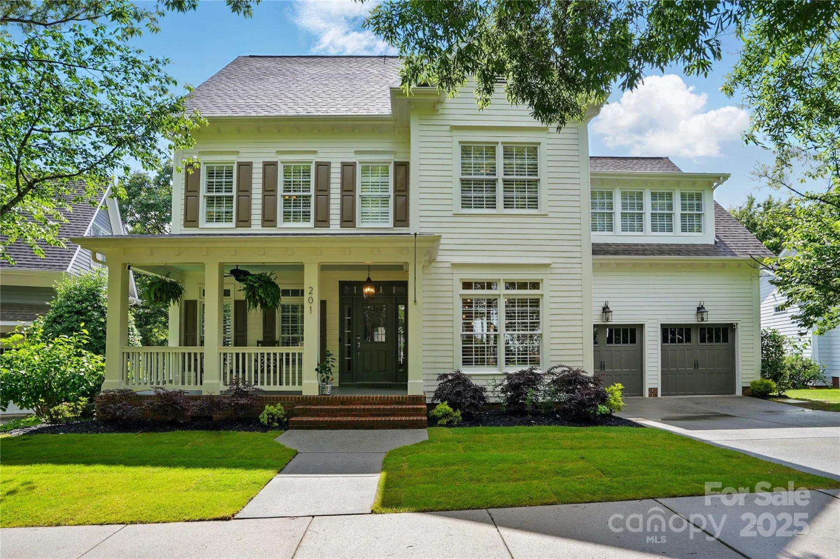520 crawfish driveFort Mill, SC 29708
520 crawfish driveFort Mill, SC 29708
Description
Back on market—no fault of sellers and priced to move! This meticulously maintained Cunnane-built beauty in Masons Bend has it all. The open floor plan connects a chef’s kitchen to a spacious great room and breakfast nook—perfect for entertaining. Enjoy quartz counters, a wine bar, and a rich walnut island, all accented by elegant crown molding throughout. The main-level primary suite is a true retreat with a frameless shower, soaking tub, and dual vanities. Upstairs offers 4 bedrooms (one doubles as a bonus!), plus a loft and 3 full baths—ideal for guests, work-from-home, or play. Relax year-round in the 3-season room or cozy up by the outdoor wood-burning stone fireplace. The fenced backyard with wooded views is made for sunset lovers. Enjoy resort-style living with walking trails, kayak access, clubhouse, fitness center, pool, and more—all minutes from top-rated schools, shopping, dining, and commuter routes!
Property Details for 520 Crawfish Drive
- Subdivision ComplexMasons Bend
- Architectural StyleTransitional
- ExteriorGas Grill
- Num Of Garage Spaces2
- Parking FeaturesDriveway, Attached Garage
- Property AttachedNo
LISTING UPDATED:
- StatusActive
- MLS #CAR4220109
- Days on Site67
- HOA Fees$330 / month
- MLS TypeResidential
- Year Built2018
- CountryYork
LISTING UPDATED:
- StatusActive
- MLS #CAR4220109
- Days on Site67
- HOA Fees$330 / month
- MLS TypeResidential
- Year Built2018
- CountryYork
Building Information for 520 Crawfish Drive
- StoriesTwo
- Year Built2018
- Lot Size0.0000 Acres
Payment Calculator
Term
Interest
Home Price
Down Payment
The Payment Calculator is for illustrative purposes only. Read More
Property Information for 520 Crawfish Drive
Summary
Location and General Information
- Community Features: Clubhouse, Fitness Center, Outdoor Pool, Picnic Area, Playground, Sidewalks, Walking Trails
- Coordinates: 34.998568,-80.988432
School Information
- Elementary School: Kings Town
- Middle School: Banks Trail
- High School: Catawba Ridge
Taxes and HOA Information
- Parcel Number: 020-30-01-091
- Tax Legal Description: LT 117 MASONS BEND PH 1A MP 1
Virtual Tour
Parking
- Open Parking: No
Interior and Exterior Features
Interior Features
- Cooling: Central Air
- Heating: Central
- Appliances: Bar Fridge, Dishwasher, Disposal, Gas Cooktop, Microwave, Refrigerator, Wall Oven
- Fireplace Features: Gas, Great Room, Outside, Wood Burning
- Flooring: Carpet, Tile, Wood
- Interior Features: Attic Stairs Pulldown, Attic Walk In
- Levels/Stories: Two
- Foundation: Slab
- Total Half Baths: 1
- Bathrooms Total Integer: 5
Exterior Features
- Construction Materials: Fiber Cement, Stone Veneer
- Fencing: Fenced
- Patio And Porch Features: Enclosed, Front Porch, Rear Porch
- Pool Features: None
- Road Surface Type: Concrete, Paved
- Roof Type: Shingle
- Laundry Features: Laundry Room, Main Level
- Pool Private: No
Property
Utilities
- Sewer: Public Sewer
- Water Source: City
Property and Assessments
- Home Warranty: No
Green Features
Lot Information
- Above Grade Finished Area: 3439
Rental
Rent Information
- Land Lease: No
Public Records for 520 Crawfish Drive
Home Facts
- Beds5
- Baths4
- Above Grade Finished3,439 SqFt
- StoriesTwo
- Lot Size0.0000 Acres
- StyleSingle Family Residence
- Year Built2018
- APN020-30-01-091
- CountyYork


