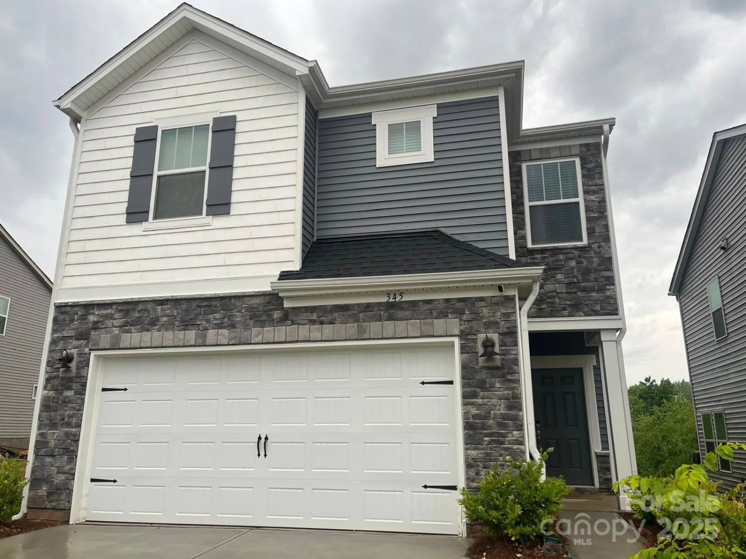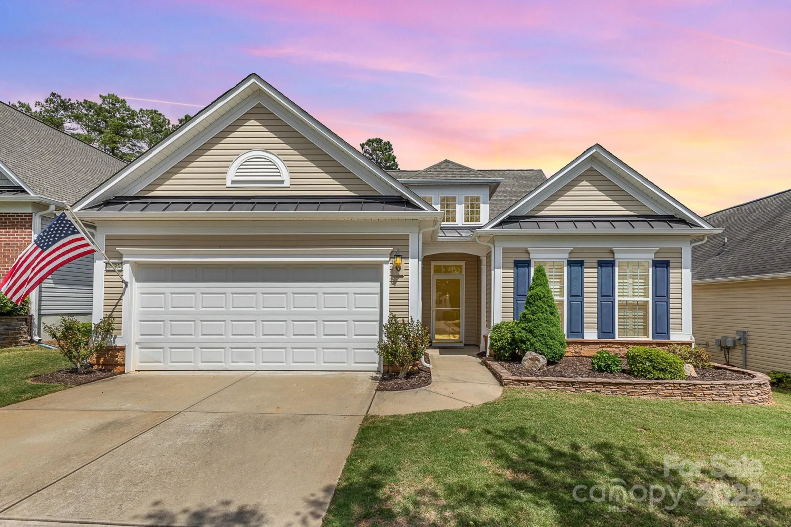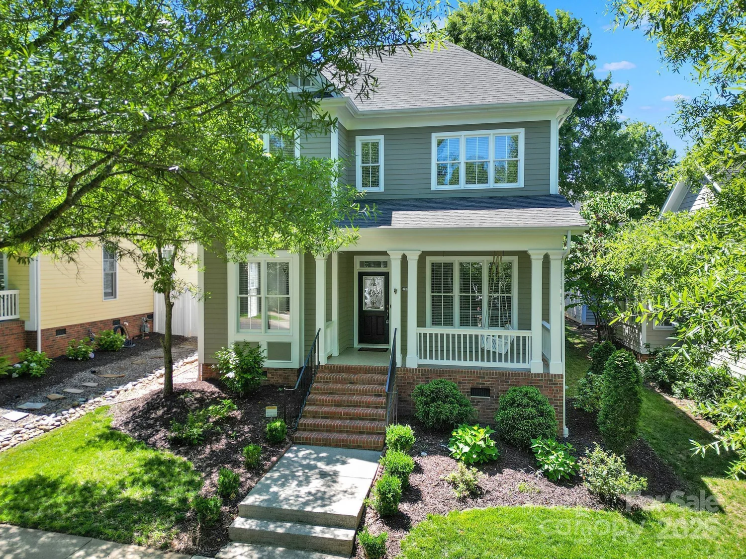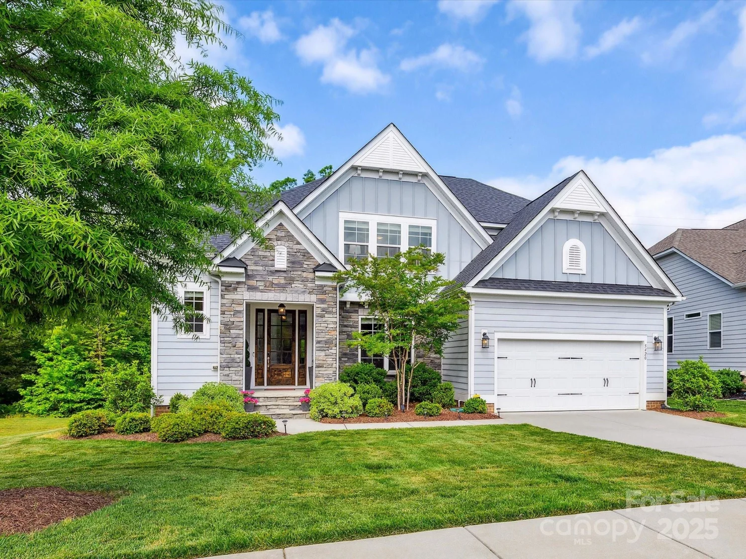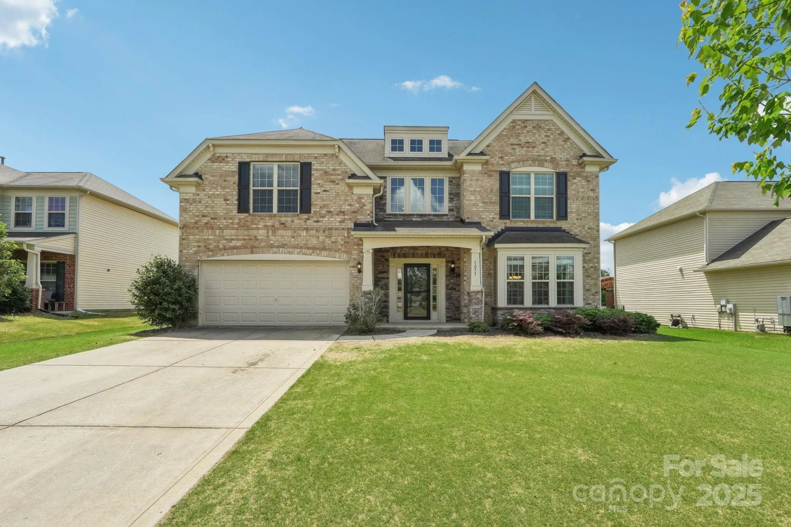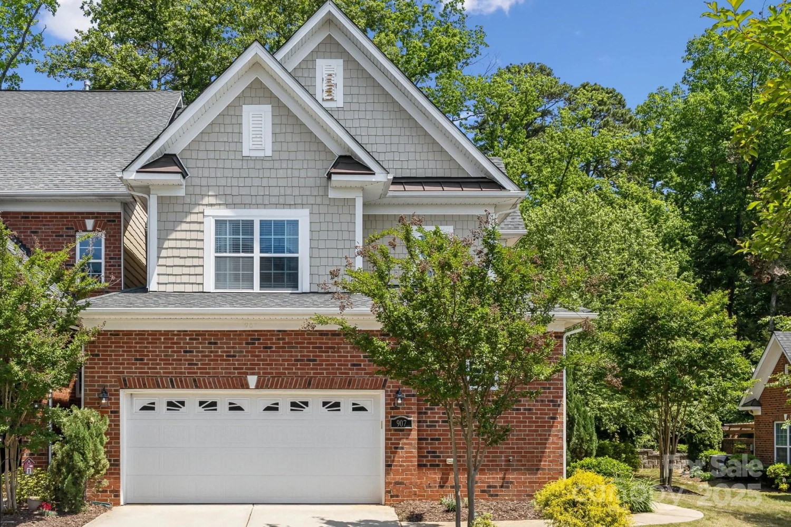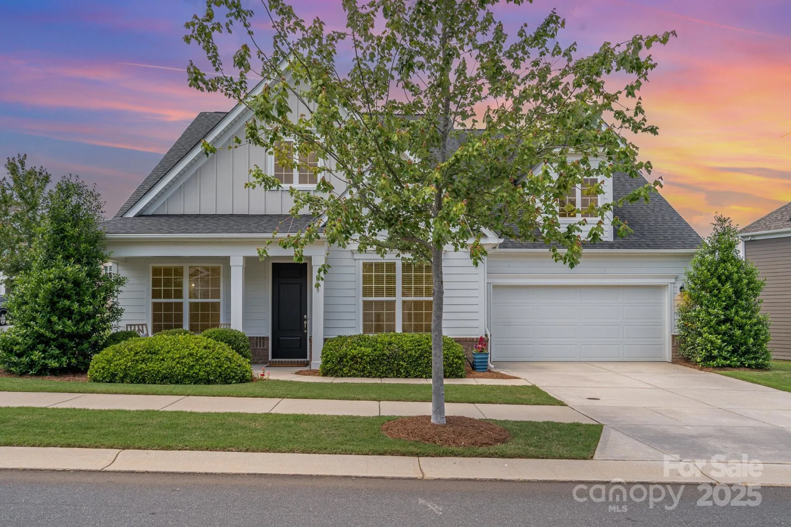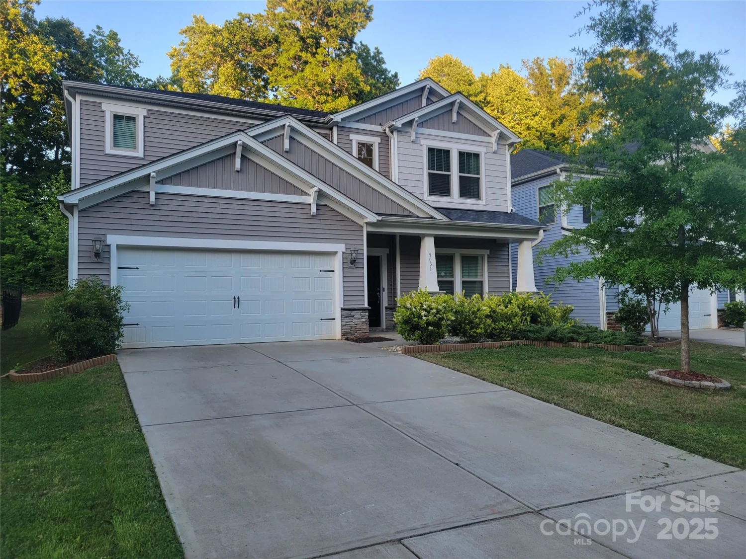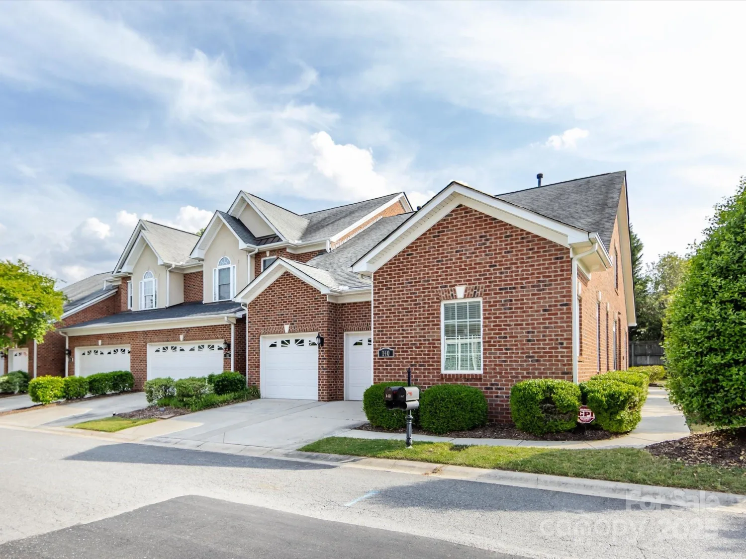821 lynnwood farms driveFort Mill, SC 29715
821 lynnwood farms driveFort Mill, SC 29715
Description
Location! Location! Location! Back on the market due to no fault of the Seller. Nestled on a sprawling 1-acre lot in the heart of Fort Mill, SC! This move-in ready home combines comfort w/ natural splendor. You'll be captivated by serene wooded surroundings that ensure tranquility & seclusion. Main level features a spacious great-room warmed by gas logs, flowing into the open kitchen—ideal for entertaining. A versatile bedroom & full bath provide flexibility for guests/multifunctional use. Upstairs, generous primary suite boasts tray ceiling & walk-in custom closet, add'l bedrooms & office/bonus space w/ built-ins await. Natural light highlights stunning tree-lined vistas from every room. Outside, a deck & built-in awning offer a perfect space for dining/relaxation. Enjoy the firepit w/ flagstone paths, electric, cable, storage building & 15-zone irrigation system. Embrace the joy of coming home — Welcome Home! Listing Agent is Owner.
Property Details for 821 Lynnwood Farms Drive
- Subdivision ComplexLynnwood Farms
- ExteriorFire Pit, In-Ground Irrigation
- Num Of Garage Spaces2
- Parking FeaturesDriveway, Attached Garage, Garage Faces Side
- Property AttachedNo
LISTING UPDATED:
- StatusActive
- MLS #CAR4234073
- Days on Site38
- HOA Fees$300 / year
- MLS TypeResidential
- Year Built2005
- CountryYork
LISTING UPDATED:
- StatusActive
- MLS #CAR4234073
- Days on Site38
- HOA Fees$300 / year
- MLS TypeResidential
- Year Built2005
- CountryYork
Building Information for 821 Lynnwood Farms Drive
- StoriesTwo
- Year Built2005
- Lot Size0.0000 Acres
Payment Calculator
Term
Interest
Home Price
Down Payment
The Payment Calculator is for illustrative purposes only. Read More
Property Information for 821 Lynnwood Farms Drive
Summary
Location and General Information
- Community Features: Street Lights
- Coordinates: 34.960716,-80.88386
School Information
- Elementary School: Dobys Bridge
- Middle School: Forest Creek
- High School: Catawba Ridge
Taxes and HOA Information
- Parcel Number: 776-00-00-232
- Tax Legal Description: LT# 40 LYNNWOOD FARMS PH2 MP1
Virtual Tour
Parking
- Open Parking: No
Interior and Exterior Features
Interior Features
- Cooling: Ceiling Fan(s), Central Air, Zoned
- Heating: Central, Natural Gas
- Appliances: Dishwasher, Disposal, Exhaust Fan, Filtration System, Gas Oven, Gas Range, Gas Water Heater, Microwave, Plumbed For Ice Maker, Refrigerator, Water Softener
- Fireplace Features: Gas Log, Gas Starter, Gas Vented, Great Room
- Flooring: Carpet, Linoleum, Wood
- Interior Features: Attic Other, Attic Stairs Pulldown, Cable Prewire, Garden Tub, Kitchen Island, Open Floorplan, Pantry, Walk-In Closet(s)
- Levels/Stories: Two
- Other Equipment: Generator Hookup, Network Ready
- Window Features: Insulated Window(s)
- Foundation: Crawl Space
- Bathrooms Total Integer: 3
Exterior Features
- Construction Materials: Brick Partial, Vinyl
- Horse Amenities: Equestrian Facilities
- Patio And Porch Features: Awning(s), Deck
- Pool Features: None
- Road Surface Type: Concrete, Paved
- Roof Type: Shingle
- Security Features: Carbon Monoxide Detector(s), Security System, Smoke Detector(s)
- Laundry Features: Electric Dryer Hookup, Utility Room, Main Level
- Pool Private: No
- Other Structures: Shed(s)
Property
Utilities
- Sewer: Septic Installed
- Utilities: Cable Connected, Electricity Connected, Natural Gas
- Water Source: Well
Property and Assessments
- Home Warranty: No
Green Features
Lot Information
- Above Grade Finished Area: 2595
- Lot Features: Wooded, Views
Rental
Rent Information
- Land Lease: No
Public Records for 821 Lynnwood Farms Drive
Home Facts
- Beds4
- Baths3
- Above Grade Finished2,595 SqFt
- StoriesTwo
- Lot Size0.0000 Acres
- StyleSingle Family Residence
- Year Built2005
- APN776-00-00-232
- CountyYork
- ZoningRUD


