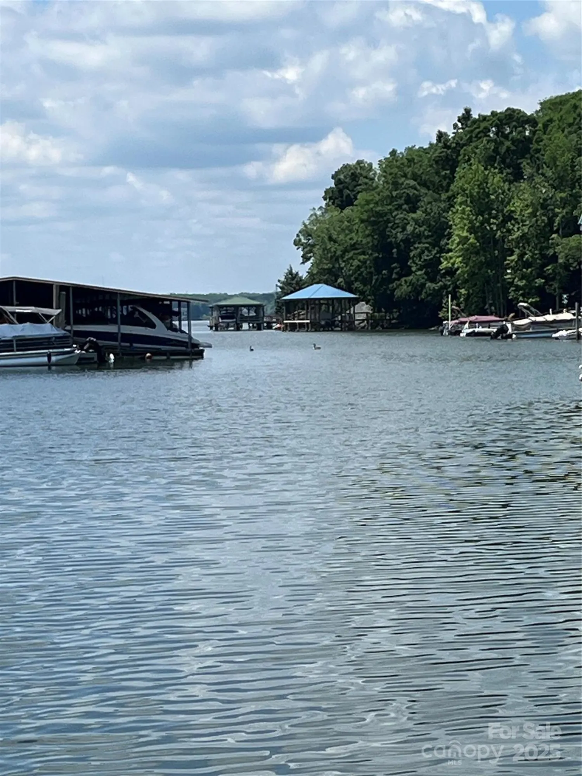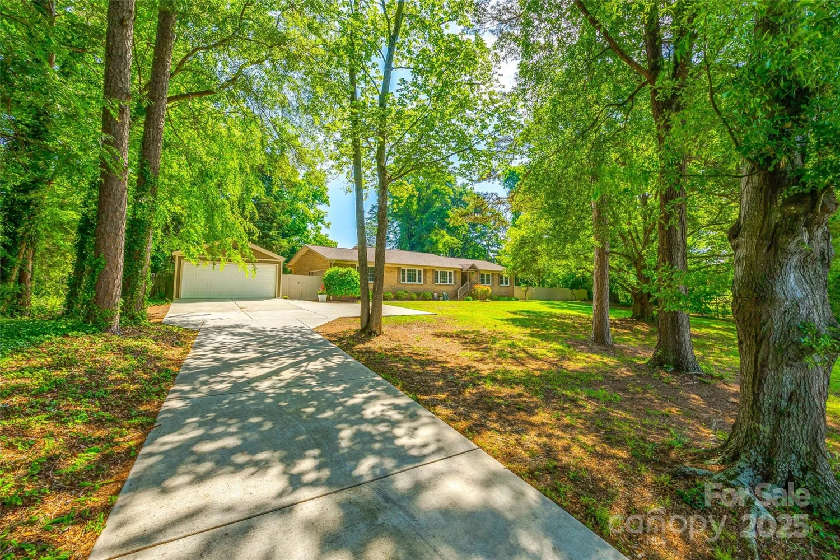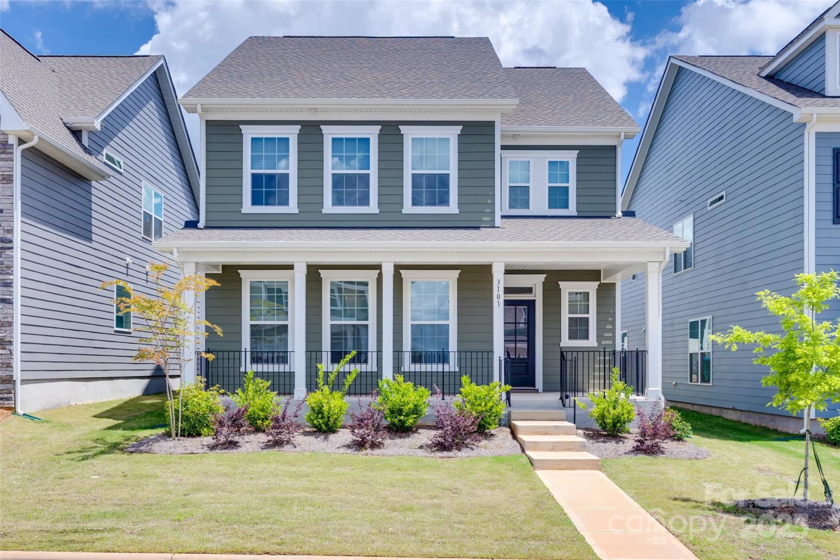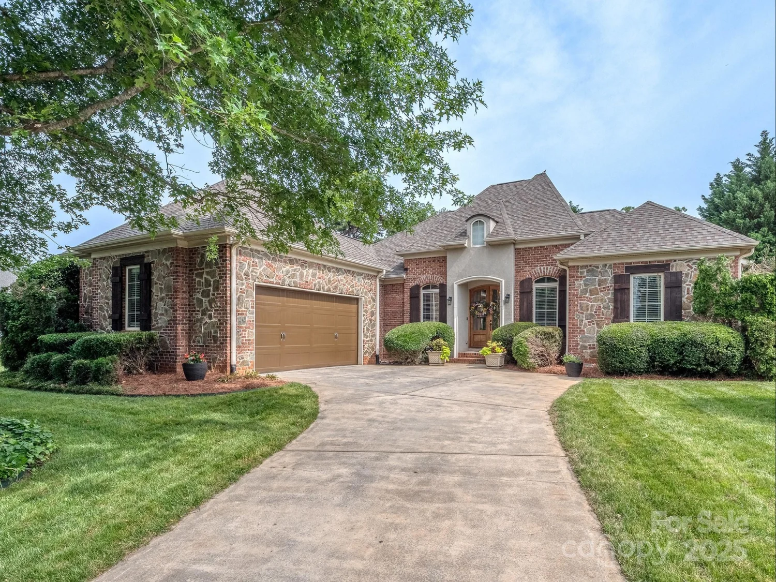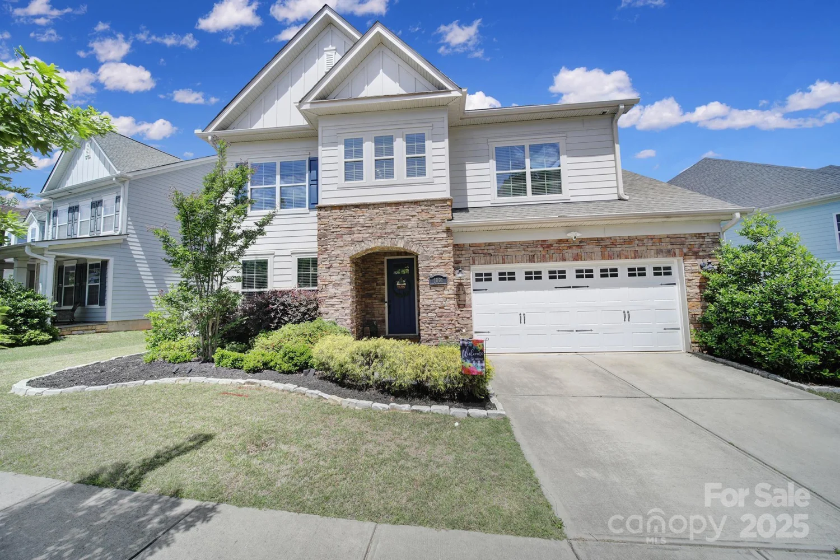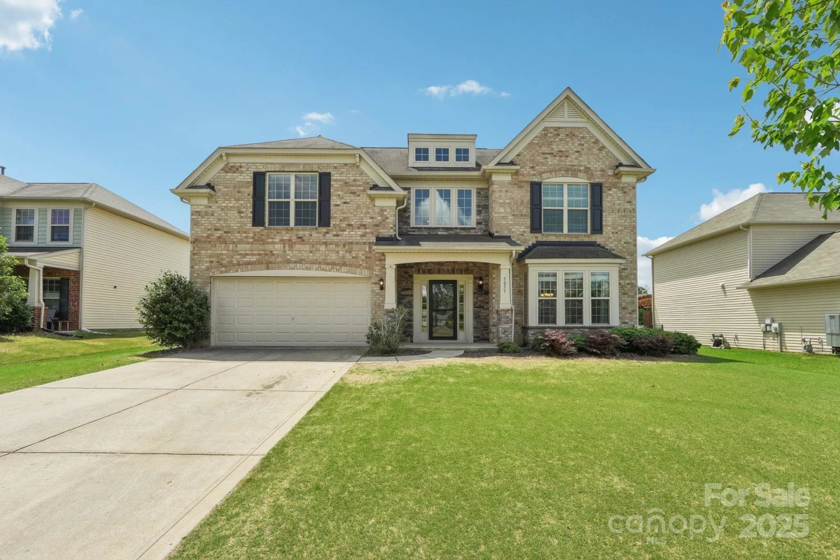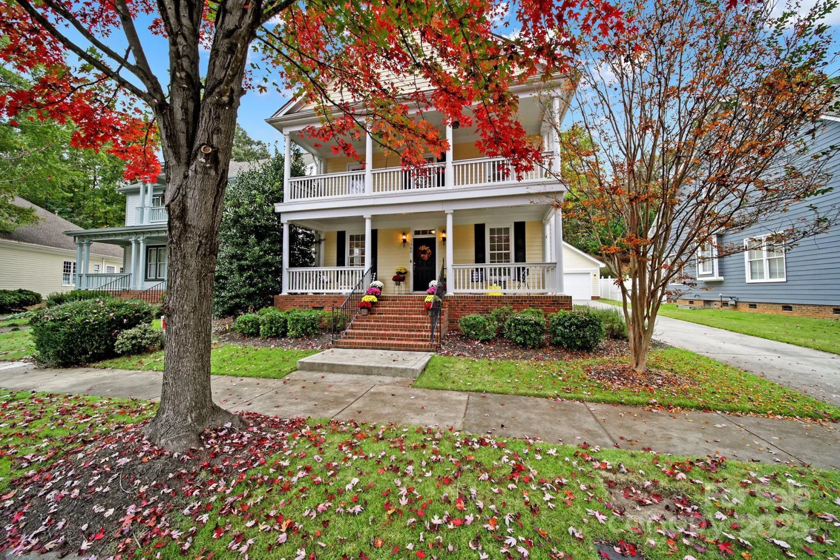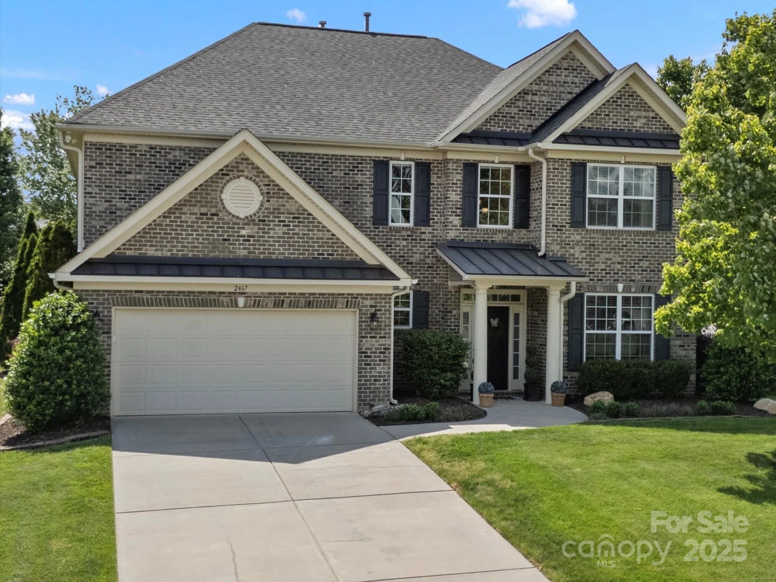5059 saint clair streetFort Mill, SC 29715
5059 saint clair streetFort Mill, SC 29715
Description
An Entertainer's Delight! This one level home w/a basement has an open floor plan & was designed for comfortable living & seamless entertaining. The spacious Kitchen has cream cabinets, granite, tile bksplash, SS GE appls & a large island w/bar seating. It adjoins a Great Rm that features a gas fireplace w/decorative white wainscoting. The Primary Suite offers a tray ceiling w/ceiling fan & a Bathroom w/dual vanities, glass enclosed shower & large walk-in closet. Basement level has a media room, rec room for TV watching & a pool/ping pong table. It also has a 2nd Kitchen w/wood cabinets, granite, beverage refrigerator, sink & dishwasher + a large Bedroom & Full Bath along with two unheated storage rooms. Enjoy the outdoors from the main level screen porch, lower level patio or around the fire pit! This home was built for hosting friends & family! Fenced yard, full irrigation & two car garage. Massey amenities incl a pool, club house, playground, fitness, sidewalks. Don't miss out!
Property Details for 5059 Saint Clair Street
- Subdivision ComplexMassey
- Architectural StyleTransitional
- ExteriorFire Pit, In-Ground Irrigation
- Num Of Garage Spaces2
- Parking FeaturesAttached Garage
- Property AttachedNo
LISTING UPDATED:
- StatusHold
- MLS #CAR4233435
- Days on Site20
- HOA Fees$550 / month
- MLS TypeResidential
- Year Built2014
- CountryYork
LISTING UPDATED:
- StatusHold
- MLS #CAR4233435
- Days on Site20
- HOA Fees$550 / month
- MLS TypeResidential
- Year Built2014
- CountryYork
Building Information for 5059 Saint Clair Street
- StoriesOne
- Year Built2014
- Lot Size0.0000 Acres
Payment Calculator
Term
Interest
Home Price
Down Payment
The Payment Calculator is for illustrative purposes only. Read More
Property Information for 5059 Saint Clair Street
Summary
Location and General Information
- Community Features: Clubhouse, Fitness Center, Outdoor Pool, Playground, Sidewalks, Street Lights
- Coordinates: 34.969173,-80.903555
School Information
- Elementary School: Dobys Bridge
- Middle School: Forest Creek
- High School: Catawba Ridge
Taxes and HOA Information
- Parcel Number: 020-24-01-247
- Tax Legal Description: LT 148 MP 7 PH 1 MASSEY SUB
Virtual Tour
Parking
- Open Parking: No
Interior and Exterior Features
Interior Features
- Cooling: Central Air
- Heating: Natural Gas
- Appliances: Dishwasher, Disposal, Electric Cooktop, Microwave
- Basement: Finished, Storage Space, Walk-Out Access
- Fireplace Features: Gas Log, Great Room
- Flooring: Carpet, Tile, Wood
- Interior Features: Drop Zone, Entrance Foyer, Kitchen Island, Open Floorplan, Pantry, Storage, Walk-In Closet(s), Walk-In Pantry
- Levels/Stories: One
- Window Features: Insulated Window(s)
- Foundation: Basement
- Bathrooms Total Integer: 3
Exterior Features
- Construction Materials: Stone, Vinyl
- Fencing: Back Yard
- Pool Features: None
- Road Surface Type: Concrete, Paved
- Laundry Features: Laundry Room, Main Level
- Pool Private: No
Property
Utilities
- Sewer: Public Sewer
- Utilities: Electricity Connected
- Water Source: City
Property and Assessments
- Home Warranty: No
Green Features
Lot Information
- Above Grade Finished Area: 2181
Rental
Rent Information
- Land Lease: No
Public Records for 5059 Saint Clair Street
Home Facts
- Beds3
- Baths3
- Above Grade Finished2,181 SqFt
- Below Grade Finished1,708 SqFt
- StoriesOne
- Lot Size0.0000 Acres
- StyleSingle Family Residence
- Year Built2014
- APN020-24-01-247
- CountyYork


