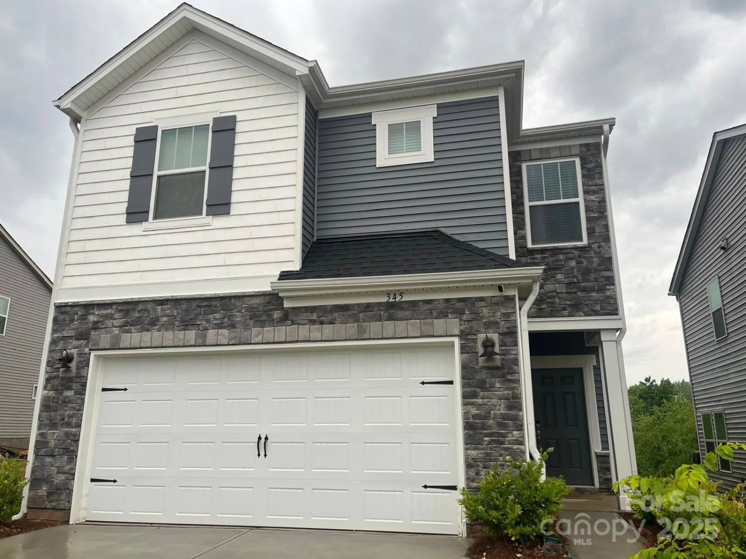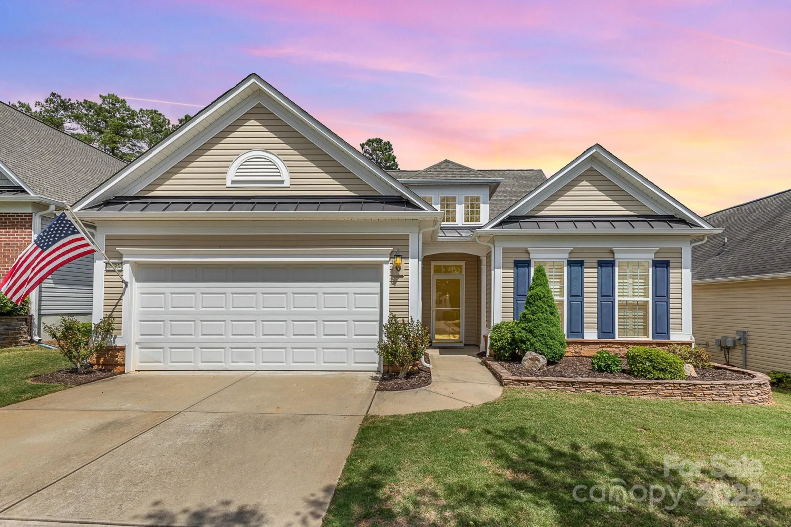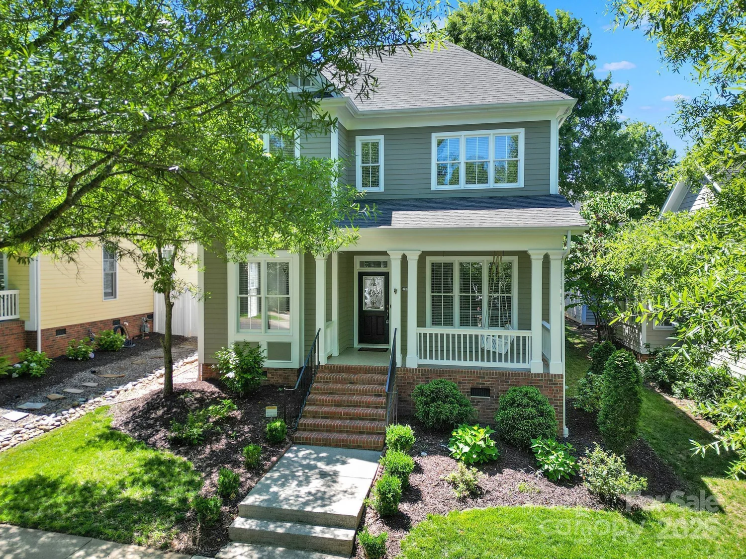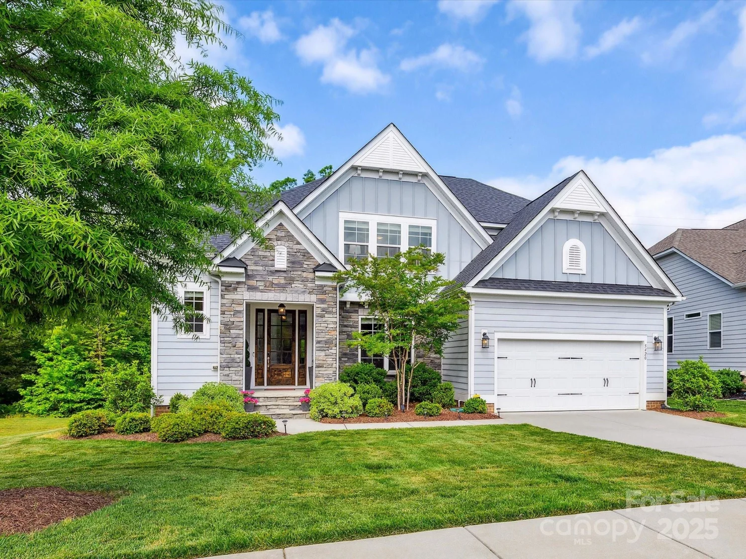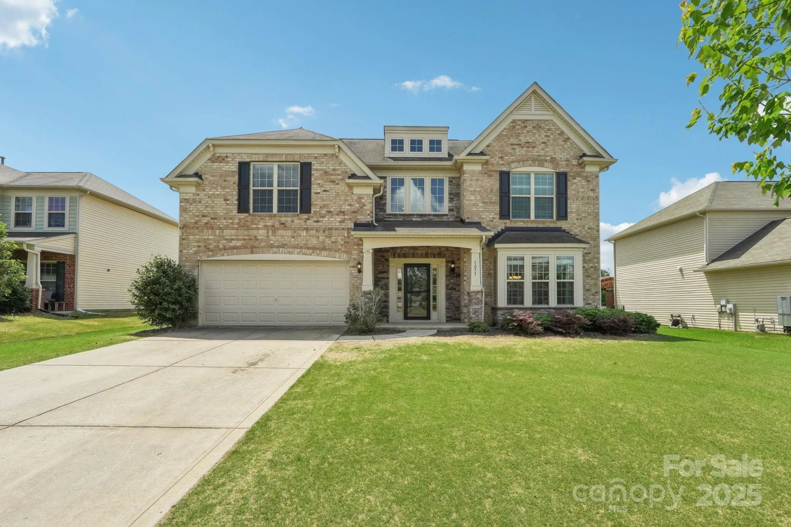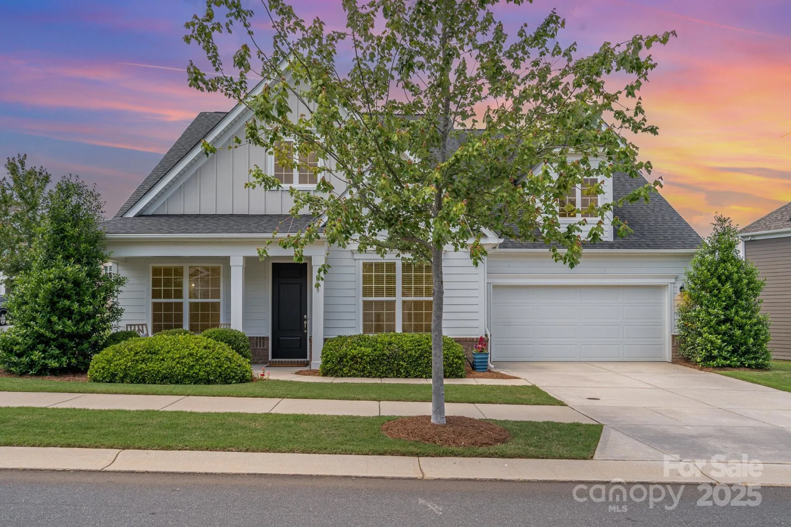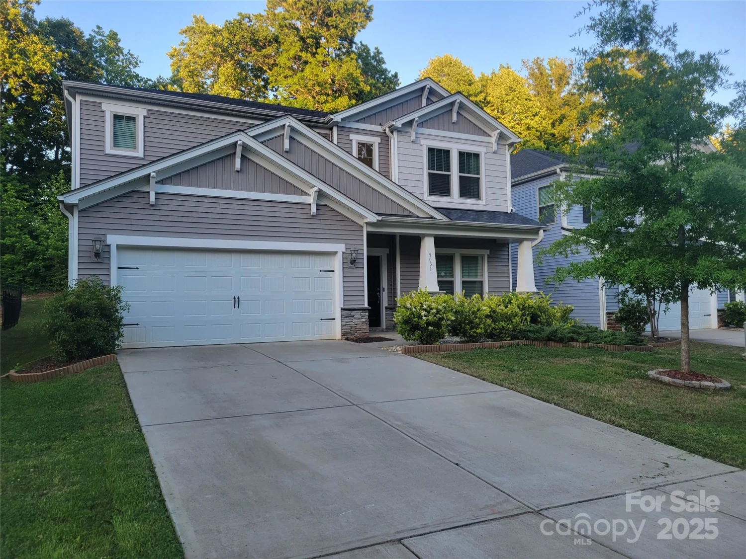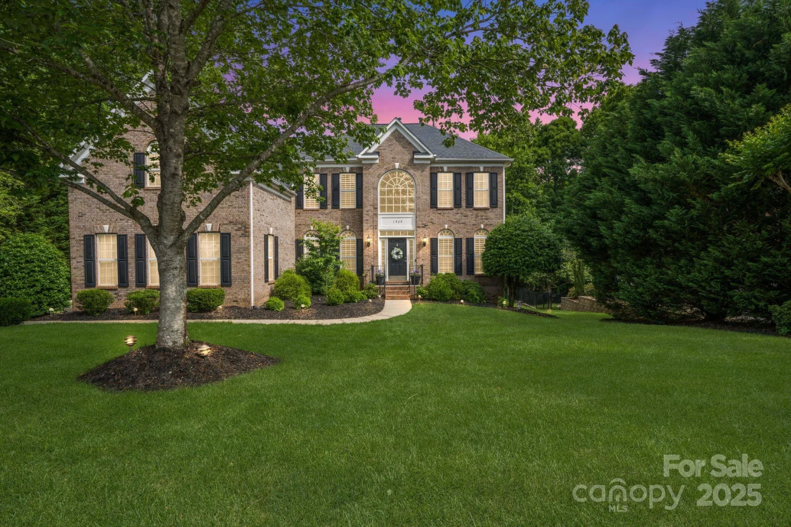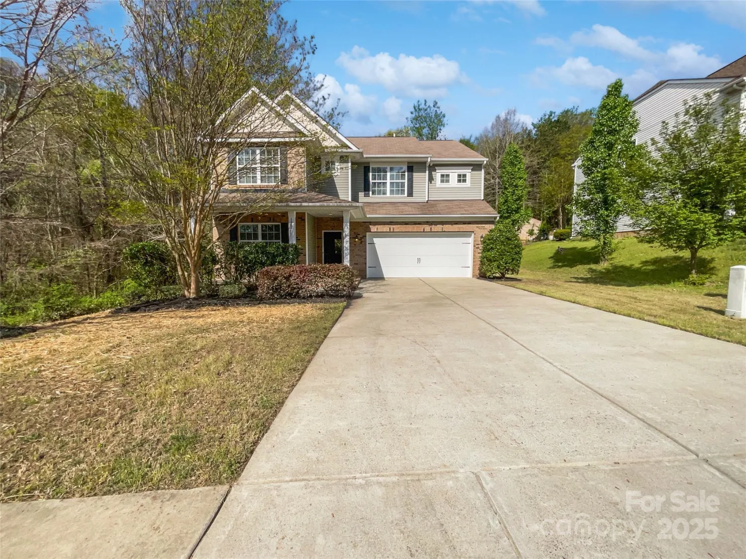1001 emory laneFort Mill, SC 29708
1001 emory laneFort Mill, SC 29708
Description
This beautiful open-concept home is filled with natural light, highlighting a gourmet kitchen featuring an oversized granite island w ample seating, gas cooktop, stainless steel appliances, walk-in pantry, and an open dining area that flows seamlessly to the screened-in porch and deck—perfect for outdoor living. The main level showcases upgraded 5” hardwood floors, a private office with French doors, a spacious great room with built-in bookshelves and cabinetry surrounding a cozy gas fireplace, a guest bedroom with a full bath, and a two-car garage. Upstairs, the luxurious primary suite offers an oversized shower and custom walk-in closet. Two additional bedrooms, a full bath, a generous loft space, and a convenient laundry room complete the second level. The community features include clubhouse, pool, 2 playgrounds, 2 ponds, walking trails, & walkable dining options—all within the award-winning Fort Mill school district. Welcome home! Professional pics uploaded 5/7. Showings start 5/9
Property Details for 1001 Emory Lane
- Subdivision ComplexBrayden
- Architectural StyleTraditional
- ExteriorGas Grill
- Num Of Garage Spaces2
- Parking FeaturesDriveway, Electric Vehicle Charging Station(s), Attached Garage, Garage Faces Front
- Property AttachedNo
LISTING UPDATED:
- StatusComing Soon
- MLS #CAR4254300
- Days on Site0
- HOA Fees$726 / month
- MLS TypeResidential
- Year Built2017
- CountryYork
LISTING UPDATED:
- StatusComing Soon
- MLS #CAR4254300
- Days on Site0
- HOA Fees$726 / month
- MLS TypeResidential
- Year Built2017
- CountryYork
Building Information for 1001 Emory Lane
- StoriesTwo
- Year Built2017
- Lot Size0.0000 Acres
Payment Calculator
Term
Interest
Home Price
Down Payment
The Payment Calculator is for illustrative purposes only. Read More
Property Information for 1001 Emory Lane
Summary
Location and General Information
- Community Features: Clubhouse, Outdoor Pool, Picnic Area, Playground, Pond, Recreation Area, Street Lights, Walking Trails
- Directions: From 77S take exit 85, turn right on Hwy 160, right on Emory Lane, house is on the left.
- Coordinates: 35.044215,-80.982728
School Information
- Elementary School: Gold Hill
- Middle School: Pleasant Knoll
- High School: Fort Mill
Taxes and HOA Information
- Parcel Number: 652-01-01-040
- Tax Legal Description: LT 65 BRAYDEN PH 3 SHEET 1
Virtual Tour
Parking
- Open Parking: Yes
Interior and Exterior Features
Interior Features
- Cooling: Central Air, Zoned
- Heating: Forced Air, Natural Gas
- Appliances: Dishwasher, Disposal, Exhaust Hood, Gas Cooktop, Gas Oven, Gas Water Heater, Microwave, Plumbed For Ice Maker, Self Cleaning Oven
- Fireplace Features: Gas Log, Living Room
- Flooring: Carpet, Tile, Wood
- Interior Features: Attic Stairs Pulldown, Cable Prewire, Entrance Foyer, Kitchen Island, Open Floorplan, Pantry, Storage, Walk-In Closet(s), Walk-In Pantry
- Levels/Stories: Two
- Foundation: Slab
- Bathrooms Total Integer: 3
Exterior Features
- Accessibility Features: Zero-Grade Entry
- Construction Materials: Hardboard Siding, Stone
- Patio And Porch Features: Deck, Front Porch, Rear Porch, Screened
- Pool Features: None
- Road Surface Type: Concrete, Paved
- Roof Type: Shingle
- Security Features: Carbon Monoxide Detector(s), Smoke Detector(s)
- Laundry Features: Electric Dryer Hookup, Laundry Room, Upper Level
- Pool Private: No
Property
Utilities
- Sewer: County Sewer
- Utilities: Cable Available, Natural Gas
- Water Source: County Water
Property and Assessments
- Home Warranty: No
Green Features
Lot Information
- Above Grade Finished Area: 3011
- Lot Features: Sloped, Wooded
Rental
Rent Information
- Land Lease: No
Public Records for 1001 Emory Lane
Home Facts
- Beds4
- Baths3
- Above Grade Finished3,011 SqFt
- StoriesTwo
- Lot Size0.0000 Acres
- StyleSingle Family Residence
- Year Built2017
- APN652-01-01-040
- CountyYork
- ZoningPD


