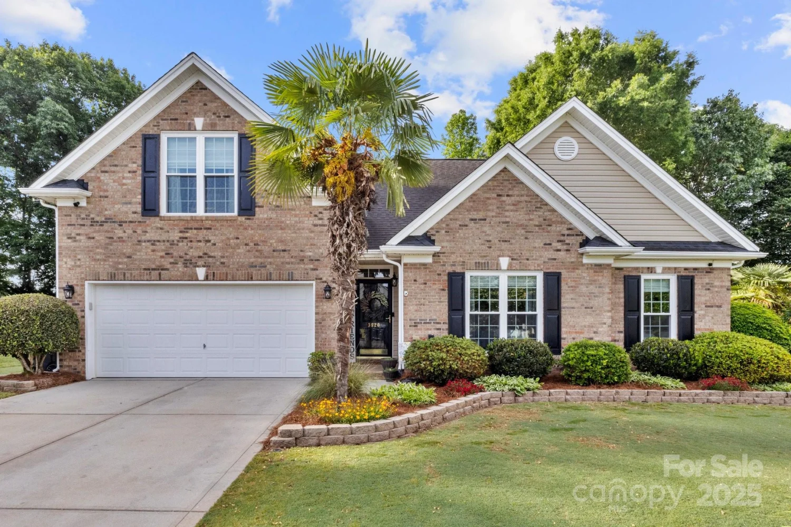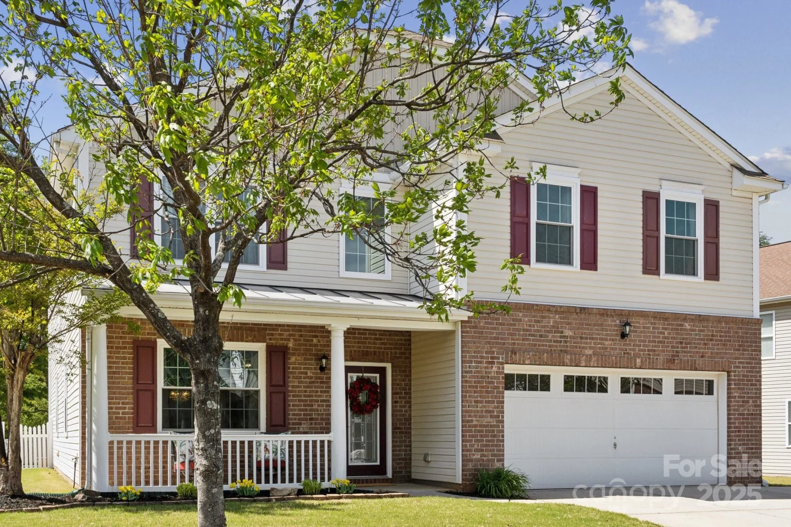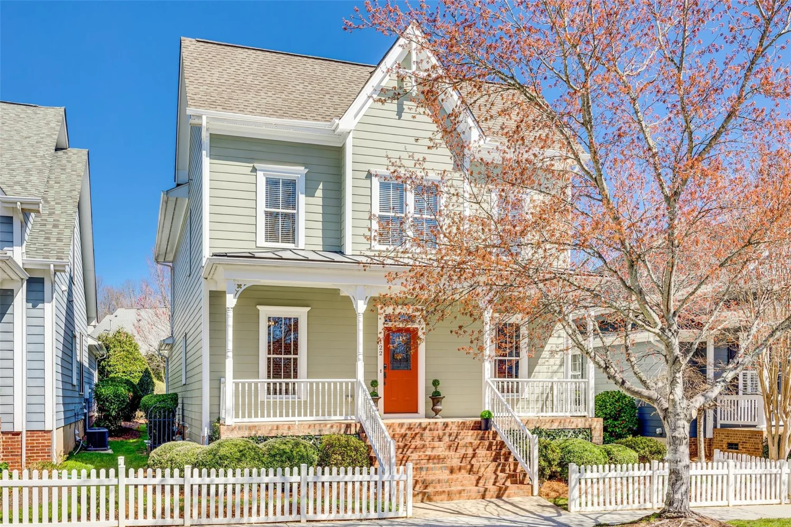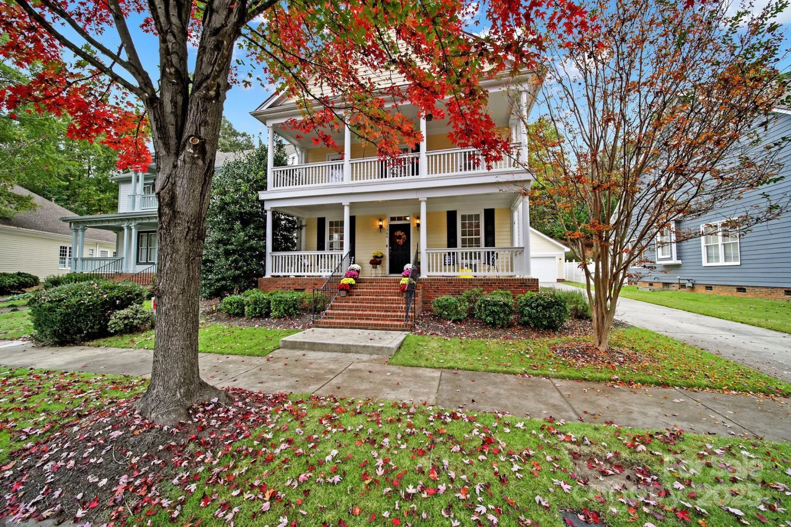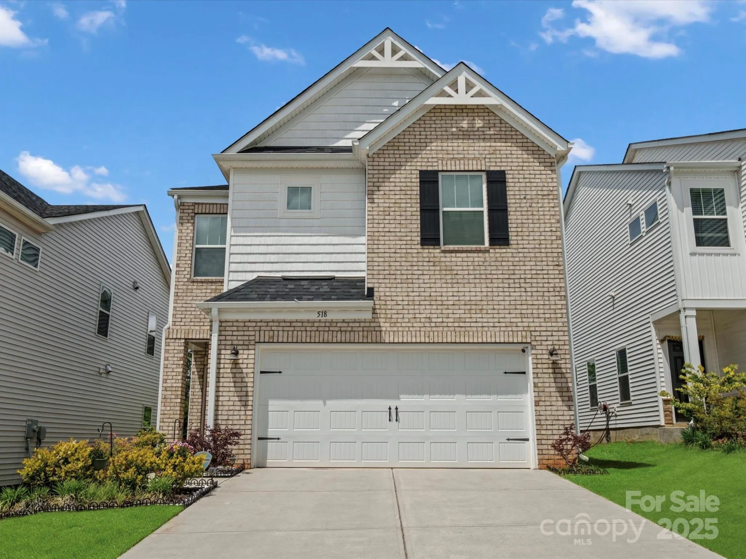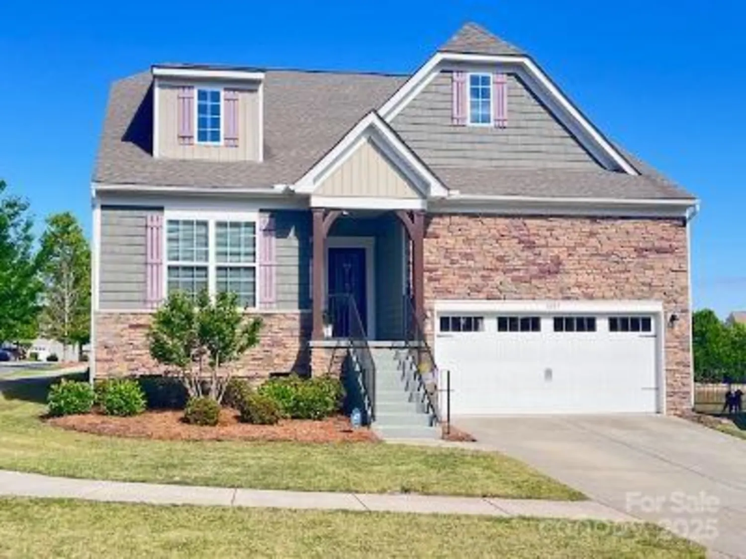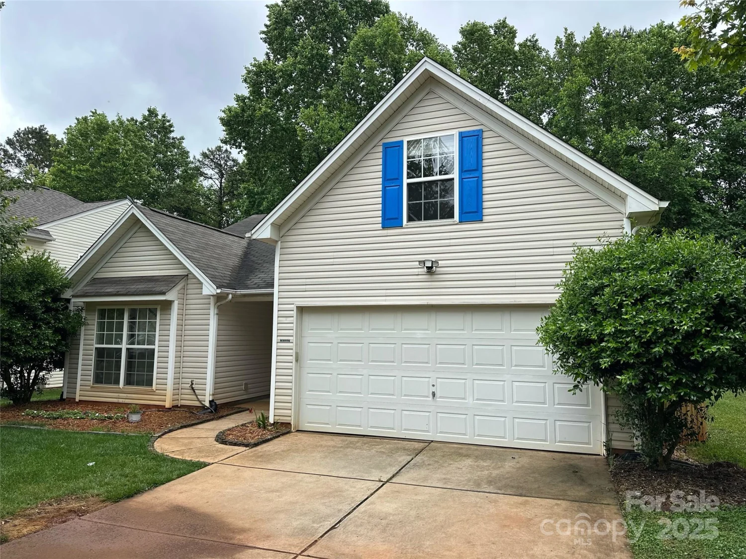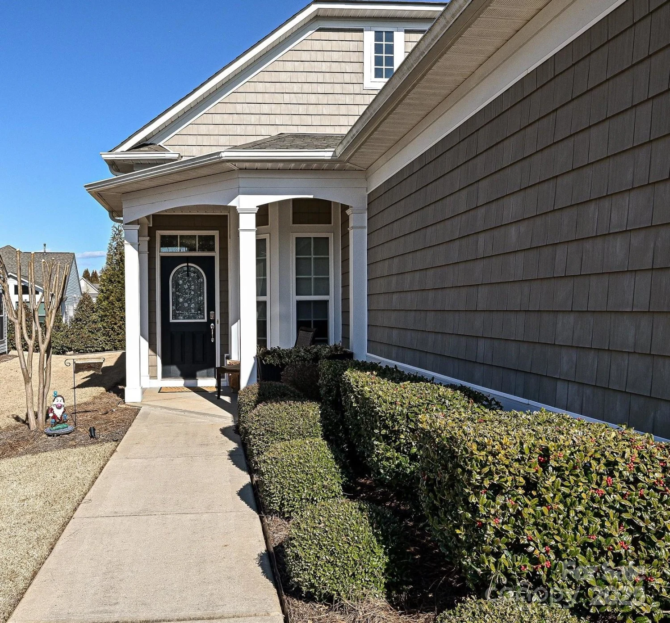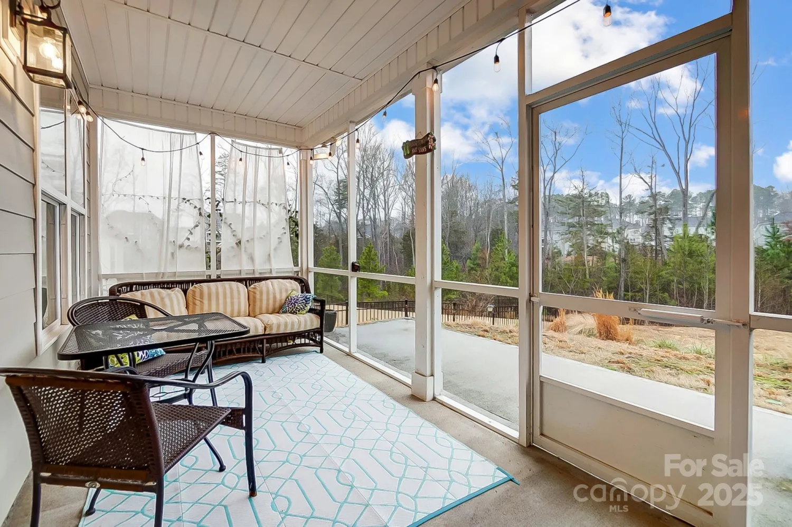1154 doby courtFort Mill, SC 29715
1154 doby courtFort Mill, SC 29715
Description
This is one you do not want to miss! Gorgeous sprawling brick ranch with 2 car garage nestled amongst mature trees, & minutes from downtown Fort Mill. From the charming front porch, to the lush landscaping, this home offers over 2400 sq ft with an open layout and updated finishes. The large great room is the heart of the home & has a separate sitting space over looking large windows. The dining room flows right into the kitchen where you will find cream cabinets, a large island perfect for additional seating, stainless appliances, and an additional breakfast nook that overlooks the back yard. A convenient mudroom has lots of additional storage & counter space. Spacious Primary bedroom offers site finished hardwoods, & an updated primary bath with tile and a walk in shower. Head out to the back yard to enjoy the screened in porch that overlooks the large backyard with pool & expansive deck- perfect for your Summer gatherings. 2 car garage has built in bench for a workshop space!
Property Details for 1154 Doby Court
- Subdivision ComplexKanawha Hill
- Architectural StyleTraditional
- Num Of Garage Spaces2
- Parking FeaturesDriveway, Detached Garage
- Property AttachedNo
LISTING UPDATED:
- StatusActive
- MLS #CAR4256859
- Days on Site1
- MLS TypeResidential
- Year Built1971
- CountryYork
LISTING UPDATED:
- StatusActive
- MLS #CAR4256859
- Days on Site1
- MLS TypeResidential
- Year Built1971
- CountryYork
Building Information for 1154 Doby Court
- StoriesOne
- Year Built1971
- Lot Size0.0000 Acres
Payment Calculator
Term
Interest
Home Price
Down Payment
The Payment Calculator is for illustrative purposes only. Read More
Property Information for 1154 Doby Court
Summary
Location and General Information
- Coordinates: 35.003652,-80.931216
School Information
- Elementary School: Riverview
- Middle School: Banks Trail
- High School: Catawba Ridge
Taxes and HOA Information
- Parcel Number: 709-00-00-043
- Tax Legal Description: DOBY COURT LOTS 19 & 20
Virtual Tour
Parking
- Open Parking: No
Interior and Exterior Features
Interior Features
- Cooling: Central Air
- Heating: Heat Pump
- Appliances: Dishwasher, Disposal, Electric Range, Microwave
- Fireplace Features: Great Room
- Flooring: Carpet, Tile, Vinyl, Wood
- Levels/Stories: One
- Foundation: Crawl Space
- Total Half Baths: 1
- Bathrooms Total Integer: 3
Exterior Features
- Construction Materials: Brick Full
- Fencing: Back Yard
- Patio And Porch Features: Rear Porch, Screened
- Pool Features: None
- Road Surface Type: Concrete, Paved
- Laundry Features: Mud Room
- Pool Private: No
- Other Structures: Shed(s)
Property
Utilities
- Sewer: Septic Installed
- Water Source: Well
Property and Assessments
- Home Warranty: No
Green Features
Lot Information
- Above Grade Finished Area: 2458
Rental
Rent Information
- Land Lease: No
Public Records for 1154 Doby Court
Home Facts
- Beds4
- Baths2
- Above Grade Finished2,458 SqFt
- StoriesOne
- Lot Size0.0000 Acres
- StyleSingle Family Residence
- Year Built1971
- APN709-00-00-043
- CountyYork


