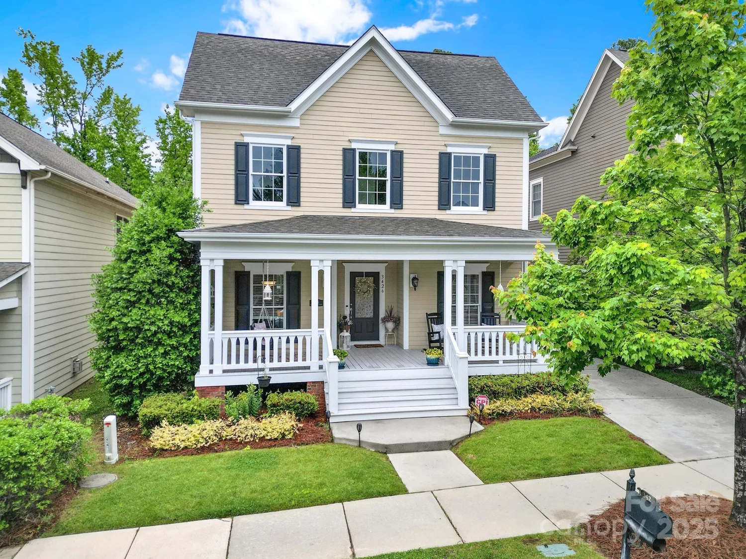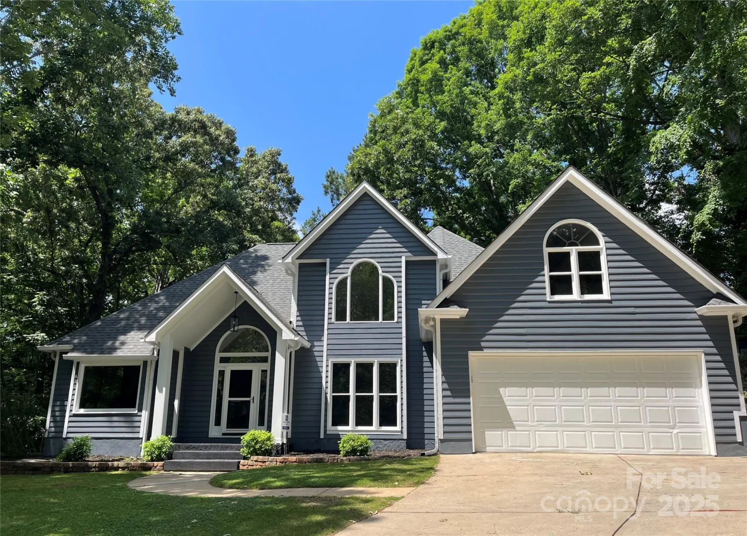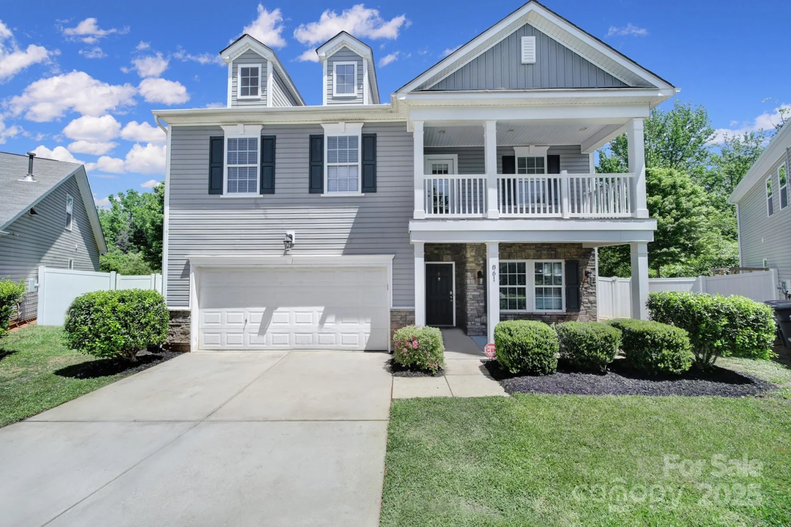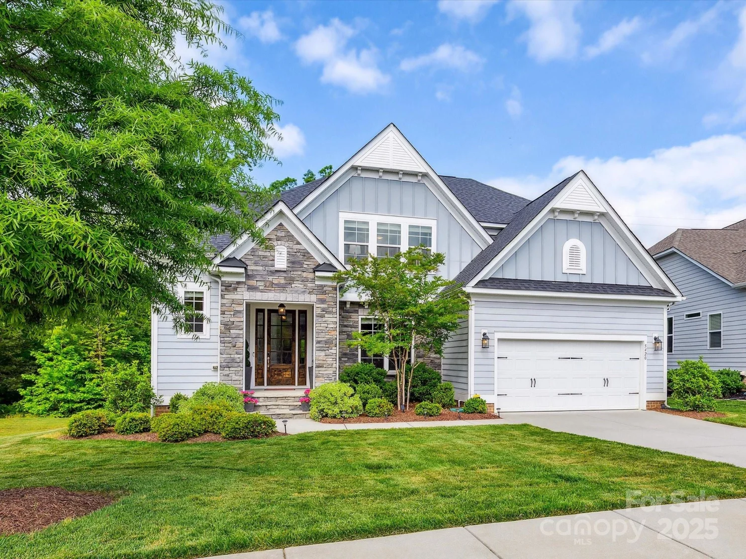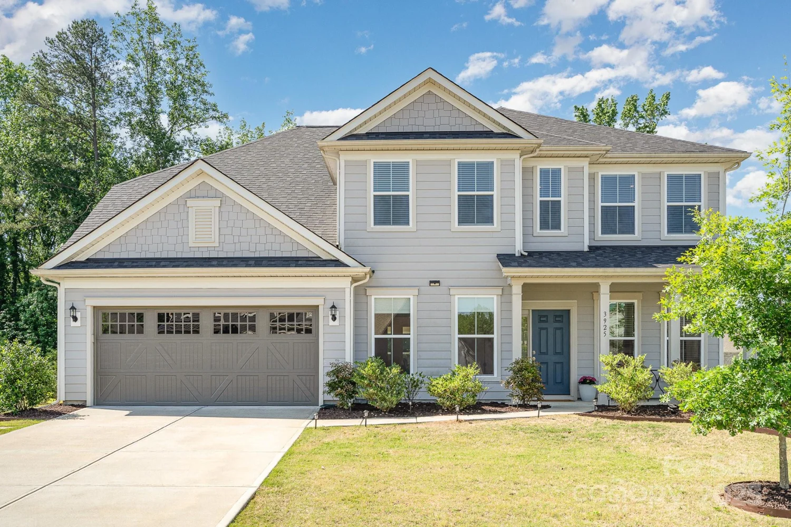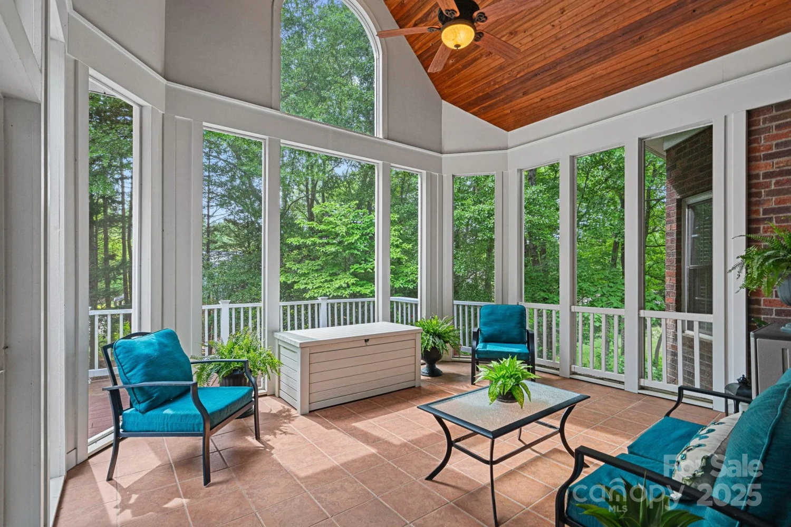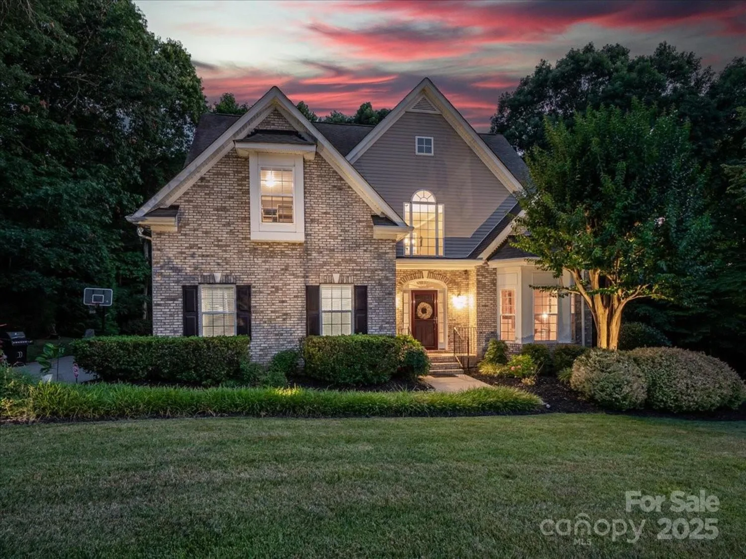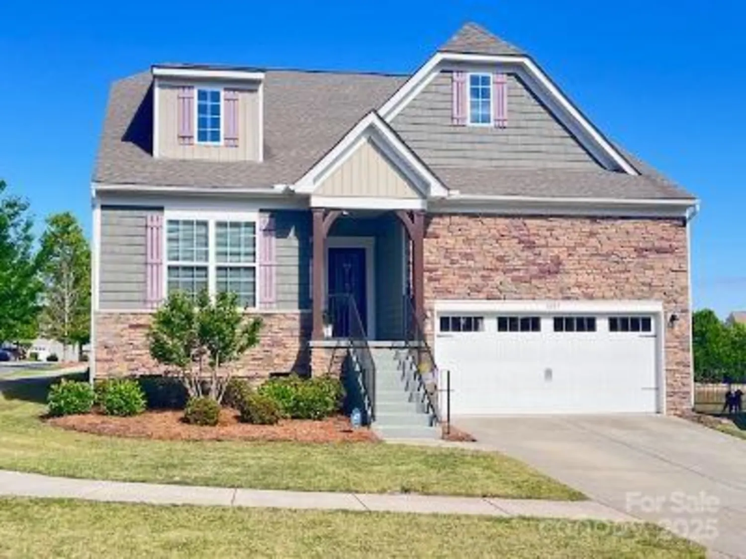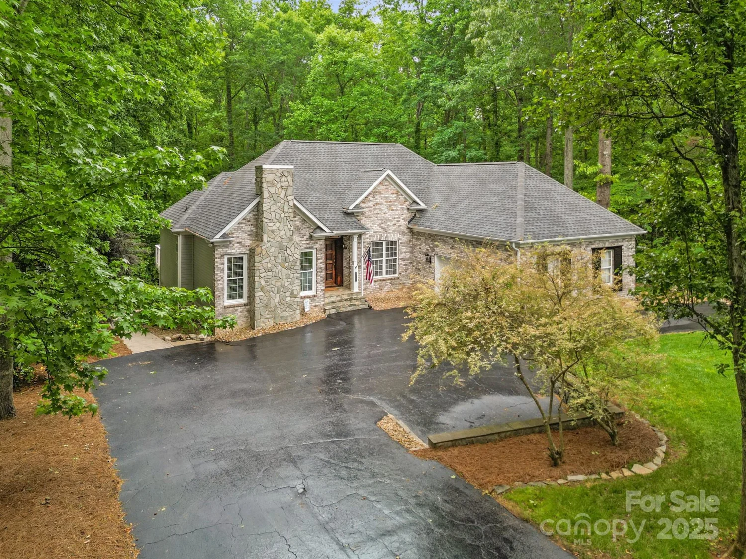6858 hunts mesa driveFort Mill, SC 29707
6858 hunts mesa driveFort Mill, SC 29707
Description
This enchanting 1.5 story home offers gracious style and flexible space w/ a stunning chef's kitchen, showcasing a dream island with quartz counters & apron sink centered at the heart of the main living area. Be certain to explore the walk in pantry for all your storage needs. Lending to convenient living is the dining room overlooking the natural area behind the home. Your private oasis awaits in the primary suite & luxury bathroom, highlights include a multi-person plus sized tile surround shower, elevated dual sinks and elegant fixtures. Also on the main floor are graciously sized Bedrooms 2 & 3 which share a bathroom and there is still a powder room for guests! Spacious Laundry on the Main level & a drop zone (the dream of many). Second primary & living quarters upstairs including Bedroom 4 with full bath, a very generously sized Bonus room & additional Storage. Enjoy the screened porch which expands your living space outdoors. The 3 car garage leaves no dream unmet.
Property Details for 6858 Hunts Mesa Drive
- Subdivision ComplexThe Traditions at Covington
- Num Of Garage Spaces3
- Parking FeaturesDriveway, Attached Garage, Garage Door Opener, Garage Faces Front
- Property AttachedNo
LISTING UPDATED:
- StatusActive
- MLS #CAR4222189
- Days on Site86
- HOA Fees$250 / month
- MLS TypeResidential
- Year Built2022
- CountryLancaster
LISTING UPDATED:
- StatusActive
- MLS #CAR4222189
- Days on Site86
- HOA Fees$250 / month
- MLS TypeResidential
- Year Built2022
- CountryLancaster
Building Information for 6858 Hunts Mesa Drive
- StoriesOne and One Half
- Year Built2022
- Lot Size0.0000 Acres
Payment Calculator
Term
Interest
Home Price
Down Payment
The Payment Calculator is for illustrative purposes only. Read More
Property Information for 6858 Hunts Mesa Drive
Summary
Location and General Information
- Community Features: Clubhouse, Playground, Sidewalks, Street Lights
- View: Water
- Coordinates: 35.032936,-80.869799
School Information
- Elementary School: Harrisburg
- Middle School: Indian Land
- High School: Indian Land
Taxes and HOA Information
- Parcel Number: 0003L-0C-119.00
- Tax Legal Description: COVINGTON 0.24 AC
Virtual Tour
Parking
- Open Parking: No
Interior and Exterior Features
Interior Features
- Cooling: Central Air
- Heating: Central
- Appliances: Dishwasher
- Fireplace Features: Great Room
- Flooring: Carpet, Tile, Vinyl
- Interior Features: Drop Zone, Entrance Foyer, Kitchen Island, Open Floorplan, Pantry, Split Bedroom, Storage, Walk-In Closet(s), Walk-In Pantry
- Levels/Stories: One and One Half
- Window Features: Window Treatments
- Foundation: Slab
- Total Half Baths: 1
- Bathrooms Total Integer: 4
Exterior Features
- Construction Materials: Hardboard Siding
- Patio And Porch Features: Covered, Front Porch, Rear Porch, Screened
- Pool Features: None
- Road Surface Type: Concrete
- Laundry Features: Laundry Room, Main Level
- Pool Private: No
Property
Utilities
- Sewer: Public Sewer
- Water Source: City
Property and Assessments
- Home Warranty: No
Green Features
Lot Information
- Above Grade Finished Area: 3082
- Lot Features: Private, Views
Rental
Rent Information
- Land Lease: No
Public Records for 6858 Hunts Mesa Drive
Home Facts
- Beds4
- Baths3
- Above Grade Finished3,082 SqFt
- StoriesOne and One Half
- Lot Size0.0000 Acres
- StyleSingle Family Residence
- Year Built2022
- APN0003L-0C-119.00
- CountyLancaster


