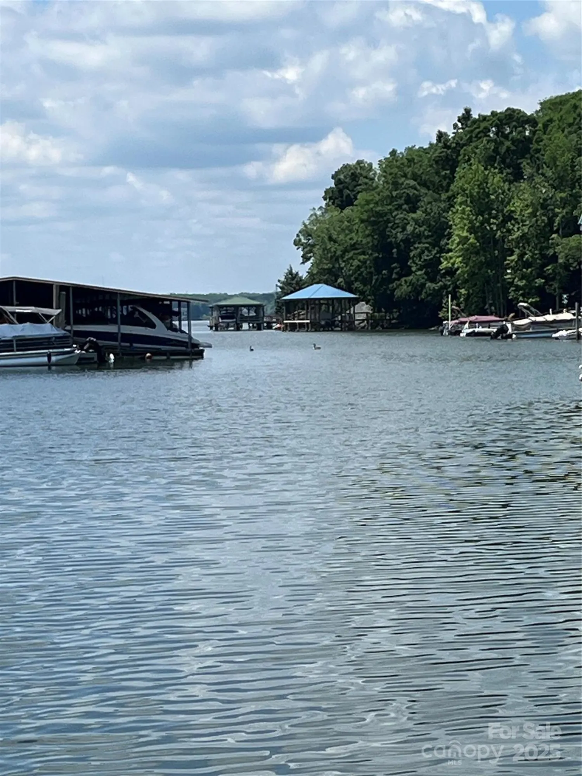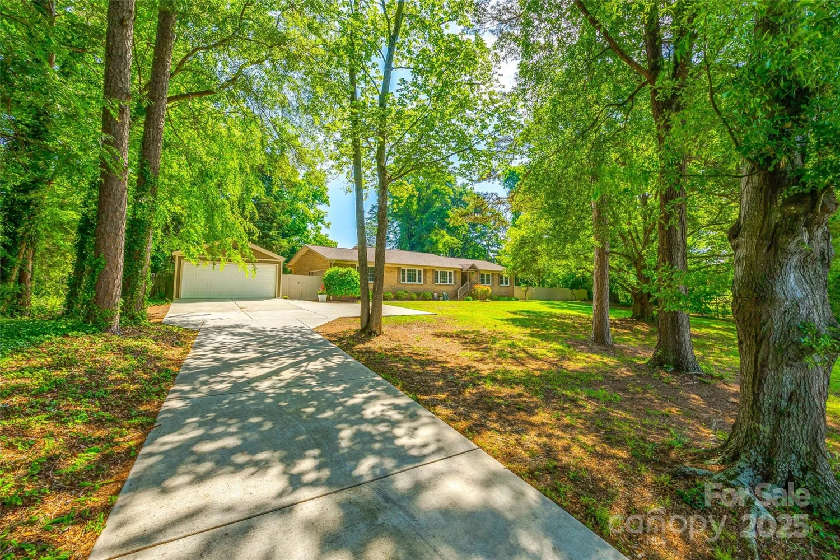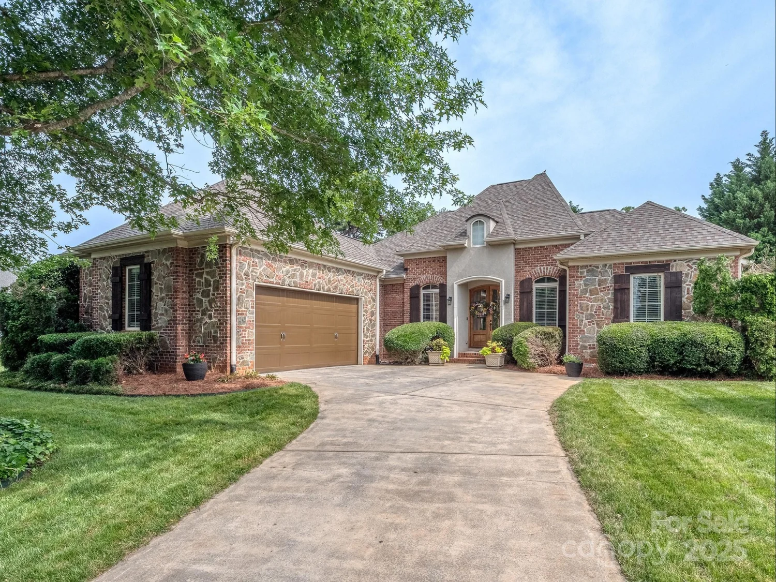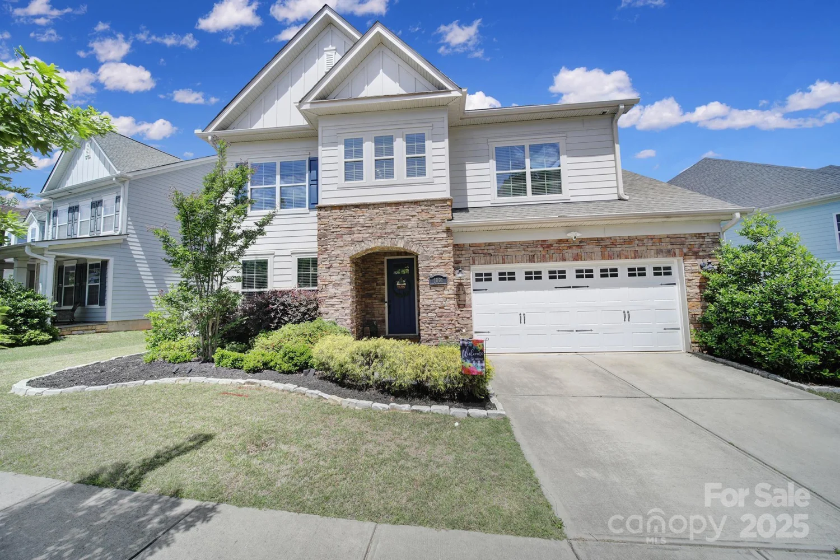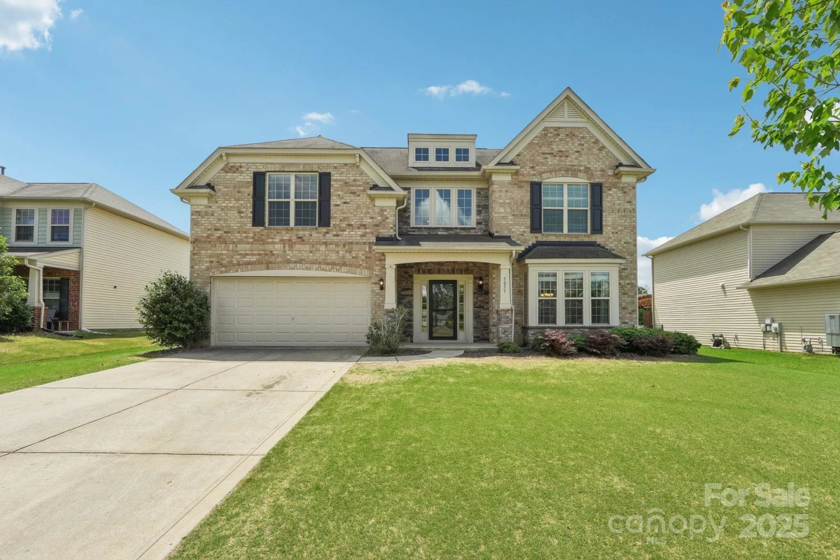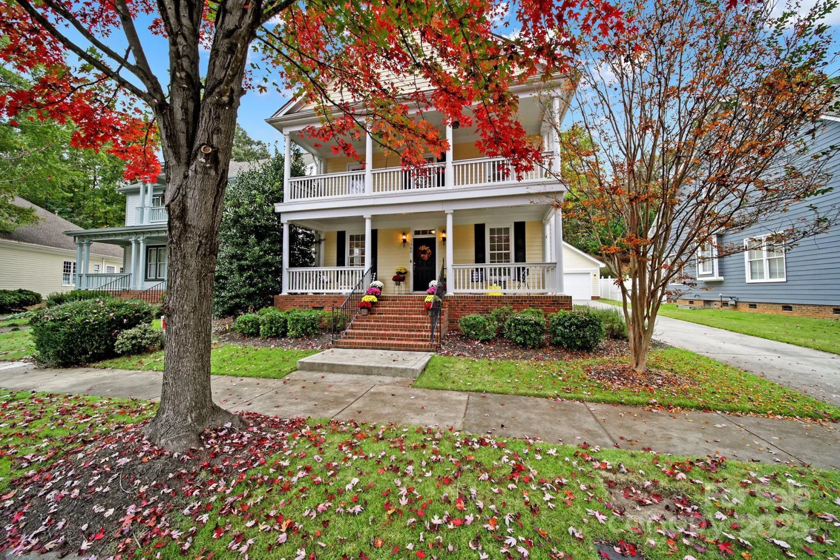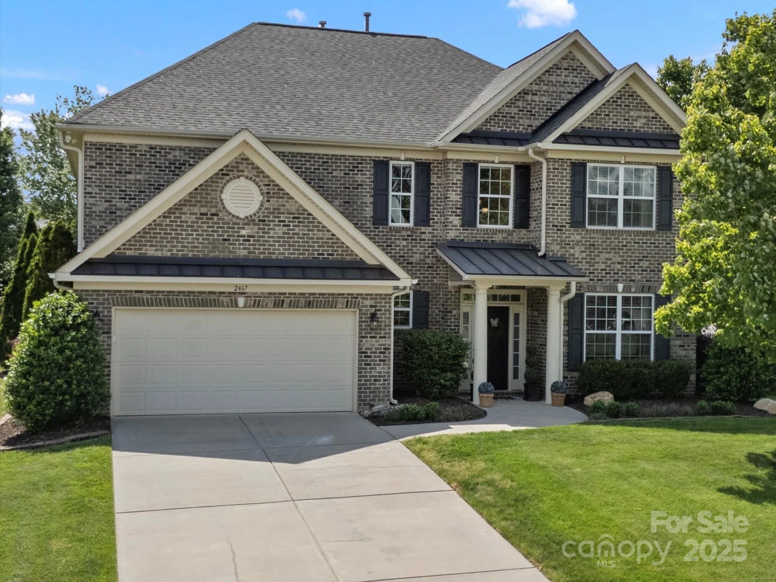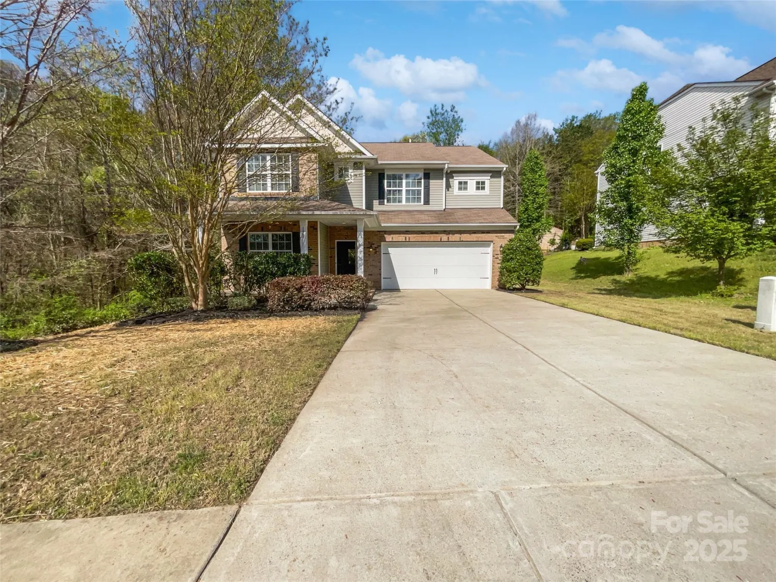295 helton laneFort Mill, SC 29708
295 helton laneFort Mill, SC 29708
Description
Prepared to be impressed! Open plan w gourmet kitchen, oversized island, 5 burner gas cooktop, stainless appliances, walk in pantry, open dining w sliding door leading to four season patio room. Extensive hardscape, professional landscaping, fire pit, large flat fenced private yard for endless entertaining. The main floor offers private guest suite and full bath, office w french doors, breakfast area, dining room, welcoming great room with gas fireplace, & great room. Upstairs you will find 4 additional bedrooms, 3 full baths, loft, and a bonus room w closet. The Luxurious primary suite features sitting area and elegant bath w tile shower, soaking tub, and walk in closet. Thoughtful upgrades throughout include 5” hardwood flooring extended to the upper level, stylish tile in all bathrooms, and plush carpeting in the bedrooms, & custom built ins. Community offers clubhouse, pool, 2 play grounds, 2 ponds, walking trail, & walk-able to dining options. Welcome home!
Property Details for 295 Helton Lane
- Subdivision ComplexBrayden
- Architectural StyleCharleston
- Num Of Garage Spaces2
- Parking FeaturesDriveway, Attached Garage, Garage Faces Front
- Property AttachedNo
LISTING UPDATED:
- StatusComing Soon
- MLS #CAR4259781
- Days on Site0
- HOA Fees$726 / month
- MLS TypeResidential
- Year Built2015
- CountryYork
LISTING UPDATED:
- StatusComing Soon
- MLS #CAR4259781
- Days on Site0
- HOA Fees$726 / month
- MLS TypeResidential
- Year Built2015
- CountryYork
Building Information for 295 Helton Lane
- StoriesTwo
- Year Built2015
- Lot Size0.0000 Acres
Payment Calculator
Term
Interest
Home Price
Down Payment
The Payment Calculator is for illustrative purposes only. Read More
Property Information for 295 Helton Lane
Summary
Location and General Information
- Community Features: Clubhouse, Outdoor Pool, Picnic Area, Playground, Pond, Recreation Area, Sidewalks, Street Lights, Walking Trails
- Directions: From 77S take exit 85, turn right on Hwy 160, right on Emory Lane, left on Helton, house is on the left.
- Coordinates: 35.043039,-80.982105
School Information
- Elementary School: Gold Hill
- Middle School: Pleasant Knoll
- High School: Fort Mill
Taxes and HOA Information
- Parcel Number: 652-01-01-056
- Tax Legal Description: LT 81 BRAYDEN PH 3 SHEET 1
Virtual Tour
Parking
- Open Parking: Yes
Interior and Exterior Features
Interior Features
- Cooling: Ceiling Fan(s), Central Air
- Heating: Forced Air, Natural Gas
- Appliances: Dishwasher, Disposal, Exhaust Hood, Gas Cooktop, Gas Water Heater, Microwave, Plumbed For Ice Maker, Refrigerator, Self Cleaning Oven, Wall Oven, Washer/Dryer
- Fireplace Features: Family Room, Fire Pit, Gas Log, Living Room
- Flooring: Carpet, Hardwood, Tile
- Interior Features: Attic Stairs Pulldown, Built-in Features, Cable Prewire, Drop Zone, Entrance Foyer, Garden Tub, Kitchen Island, Open Floorplan, Pantry, Storage, Walk-In Closet(s), Walk-In Pantry
- Levels/Stories: Two
- Foundation: Slab
- Bathrooms Total Integer: 4
Exterior Features
- Construction Materials: Hardboard Siding
- Fencing: Back Yard
- Patio And Porch Features: Balcony, Covered, Front Porch, Patio, Rear Porch, Screened
- Pool Features: None
- Road Surface Type: Concrete, Paved
- Roof Type: Shingle
- Security Features: Carbon Monoxide Detector(s), Security System, Smoke Detector(s)
- Laundry Features: Laundry Room
- Pool Private: No
Property
Utilities
- Sewer: County Sewer
- Utilities: Cable Available, Electricity Connected, Natural Gas, Underground Power Lines, Wired Internet Available
- Water Source: County Water
Property and Assessments
- Home Warranty: No
Green Features
Lot Information
- Above Grade Finished Area: 3710
- Lot Features: Level, Private, Wooded
Rental
Rent Information
- Land Lease: No
Public Records for 295 Helton Lane
Home Facts
- Beds5
- Baths4
- Above Grade Finished3,710 SqFt
- StoriesTwo
- Lot Size0.0000 Acres
- StyleSingle Family Residence
- Year Built2015
- APN652-01-01-056
- CountyYork


