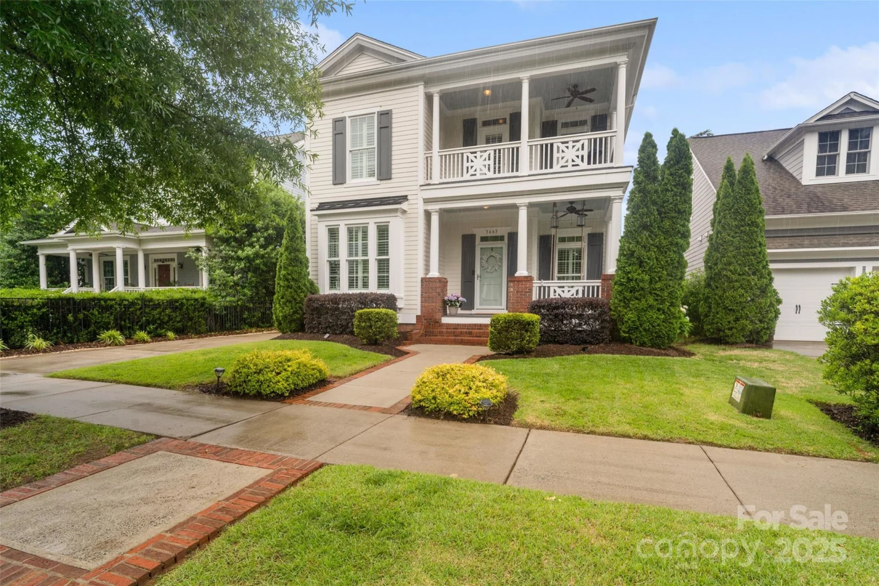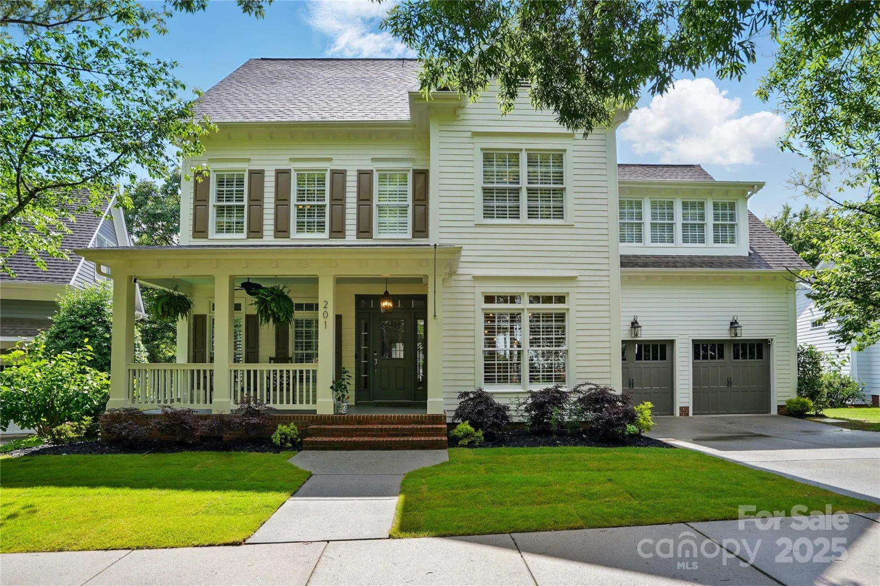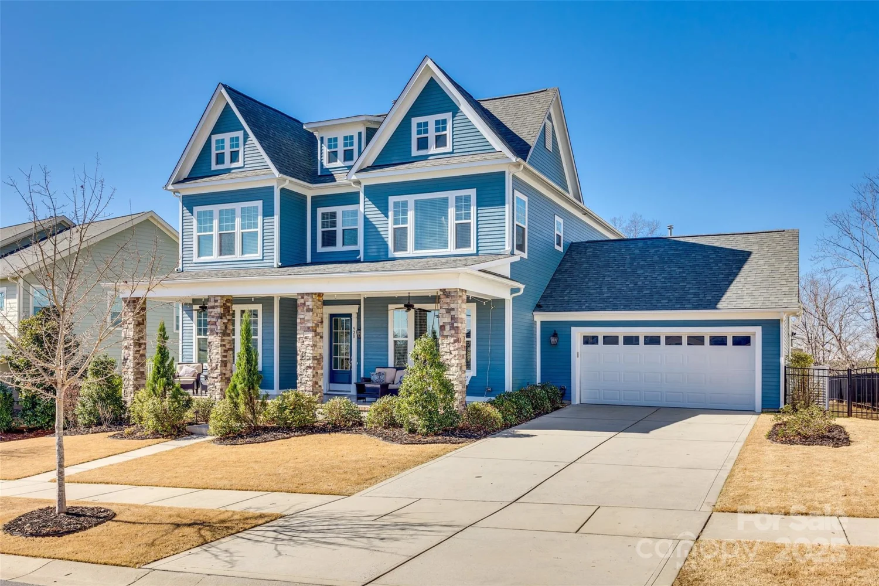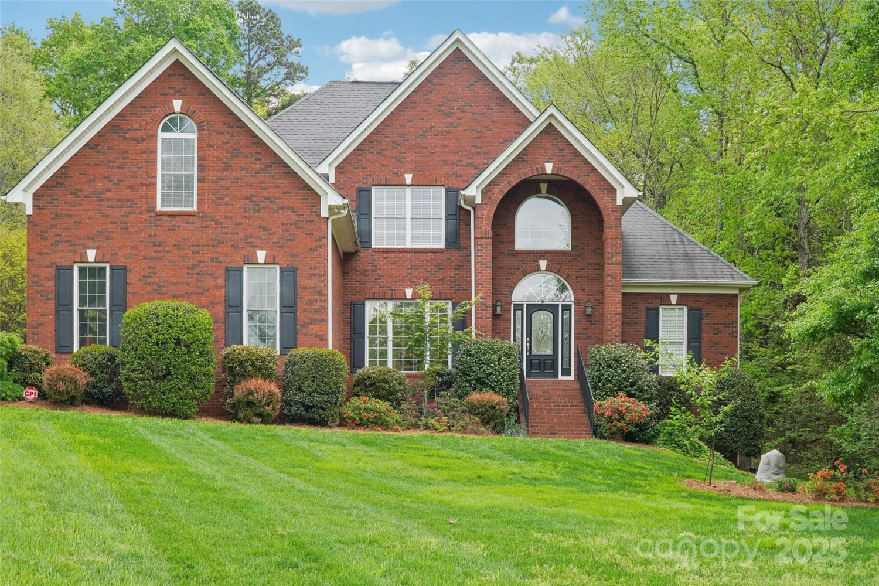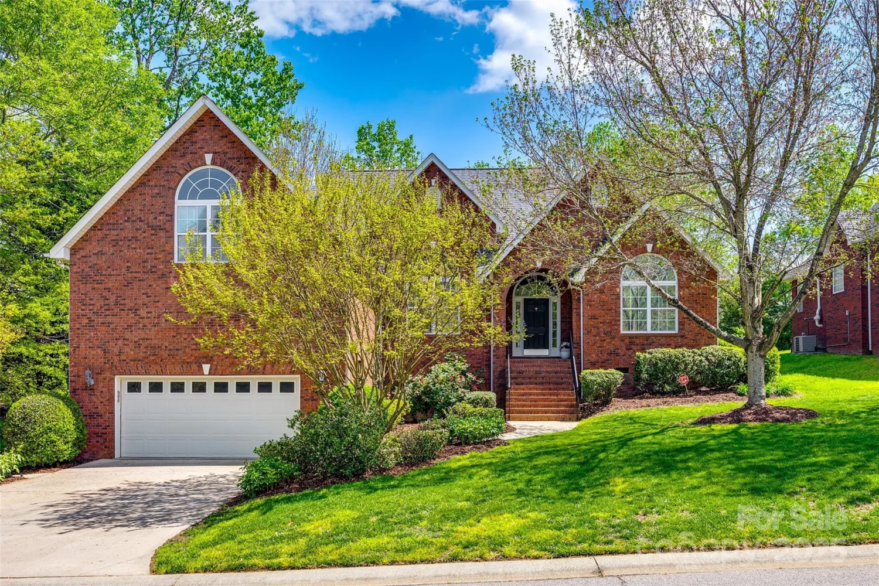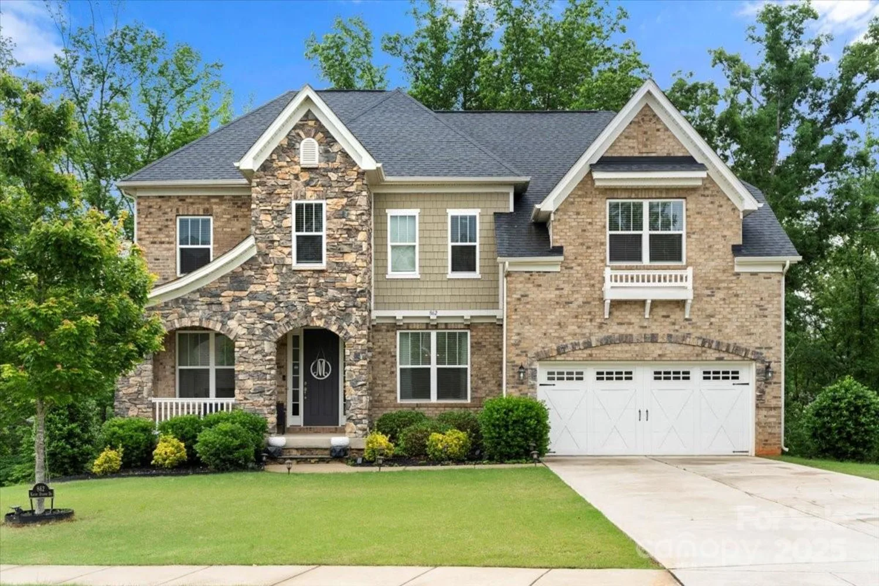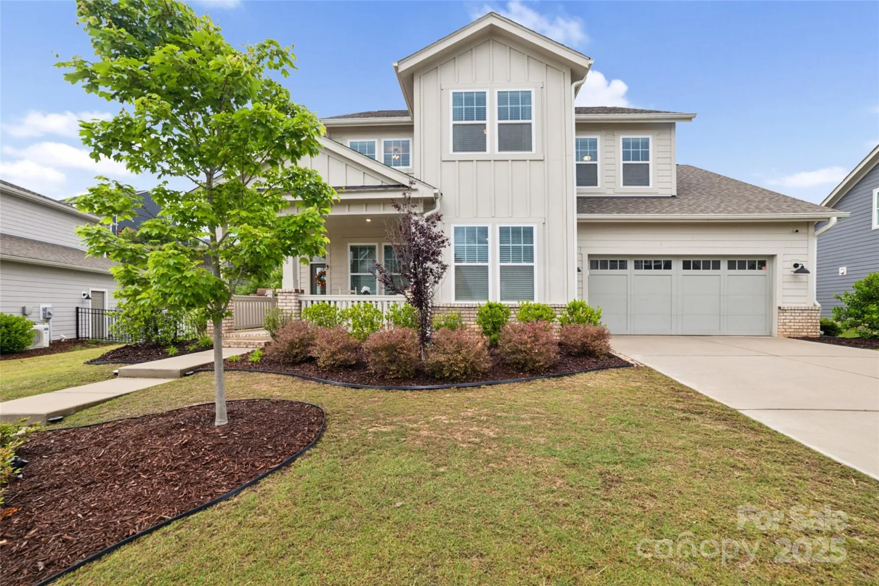11280 mcfalls driveFort Mill, SC 29707
11280 mcfalls driveFort Mill, SC 29707
Description
Rare custom built estate on premium home site of 5.7 acres minutes from Ballantyne. This luxurious move in ready home with unmatched privacy has a freshly painted interior, 3664 Sq, 1.5 levels 3 BR & 3.5 BA & gorgeous new floors! Upon entering guests are greeted by a warm, open & sophisticated ambiance. Features include 9'/10' ceilings, a study/office, a dining room that can accommodate 8, open vaulted ceiling in family room and luxurious covered rear patio. Gourmet kitchen w/custom cherry cabinets, granite CT, Bosch/Electrolux appliances. Large owners BR offers spectacular views, custom built walk in closet, owners bath has travertine flooring, new seamless shower + cast iron tub. Both guest suites are spacious. One has attached bath & features granite countertop & custom cabinetry. 2nd level Bonus Room is stunning in design and a family fave! Further highlights Zoysia Sod, Ledge Stone/Brick, composite cedar shake & fascia accents, engineered roof & floor trusses, sealed crawl space
Property Details for 11280 Mcfalls Drive
- Subdivision ComplexMcgregor Downs
- Architectural StyleContemporary
- ExteriorIn-Ground Irrigation
- Num Of Garage Spaces3
- Parking FeaturesDriveway, Attached Garage, Garage Door Opener, Garage Faces Front, Garage Shop, RV Access/Parking
- Property AttachedNo
LISTING UPDATED:
- StatusActive
- MLS #CAR4225880
- Days on Site158
- MLS TypeResidential
- Year Built2012
- CountryLancaster
LISTING UPDATED:
- StatusActive
- MLS #CAR4225880
- Days on Site158
- MLS TypeResidential
- Year Built2012
- CountryLancaster
Building Information for 11280 Mcfalls Drive
- StoriesOne and One Half
- Year Built2012
- Lot Size0.0000 Acres
Payment Calculator
Term
Interest
Home Price
Down Payment
The Payment Calculator is for illustrative purposes only. Read More
Property Information for 11280 Mcfalls Drive
Summary
Location and General Information
- Coordinates: 35.046789,-80.886657
School Information
- Elementary School: Harrisburg
- Middle School: Indian Land
- High School: Indian Land
Taxes and HOA Information
- Parcel Number: 0003C-0A-021.00
- Tax Legal Description: MCFALLS DRIVE
Virtual Tour
Parking
- Open Parking: Yes
Interior and Exterior Features
Interior Features
- Cooling: Ceiling Fan(s), Central Air, Electric, Zoned
- Heating: Central, Geothermal, Heat Pump
- Appliances: Bar Fridge, Dishwasher, Disposal, Electric Oven, Gas Cooktop, Heat Pump Water Heater, Microwave, Refrigerator with Ice Maker, Washer/Dryer
- Flooring: Stone, Vinyl
- Interior Features: Attic Other, Attic Stairs Pulldown, Breakfast Bar, Built-in Features, Cable Prewire, Entrance Foyer, Kitchen Island, Open Floorplan, Split Bedroom, Storage, Wet Bar
- Levels/Stories: One and One Half
- Other Equipment: Other - See Remarks
- Window Features: Insulated Window(s), Window Treatments
- Foundation: Crawl Space
- Total Half Baths: 1
- Bathrooms Total Integer: 4
Exterior Features
- Construction Materials: Brick Full, Fiber Cement, Stone Veneer, Wood
- Fencing: Back Yard
- Patio And Porch Features: Covered, Rear Porch
- Pool Features: None
- Road Surface Type: Concrete, Paved
- Roof Type: Fiberglass, Insulated, Wood
- Security Features: Security System
- Laundry Features: Gas Dryer Hookup, In Hall, Laundry Room, Main Level
- Pool Private: No
Property
Utilities
- Sewer: Septic Installed
- Utilities: Electricity Connected, Natural Gas, Satellite Internet Available
- Water Source: County Water
Property and Assessments
- Home Warranty: No
Green Features
Lot Information
- Above Grade Finished Area: 3663
- Lot Features: Cul-De-Sac, Wooded
Rental
Rent Information
- Land Lease: No
Public Records for 11280 Mcfalls Drive
Home Facts
- Beds3
- Baths3
- Above Grade Finished3,663 SqFt
- StoriesOne and One Half
- Lot Size0.0000 Acres
- StyleSingle Family Residence
- Year Built2012
- APN0003C-0A-021.00
- CountyLancaster
- ZoningLDR



