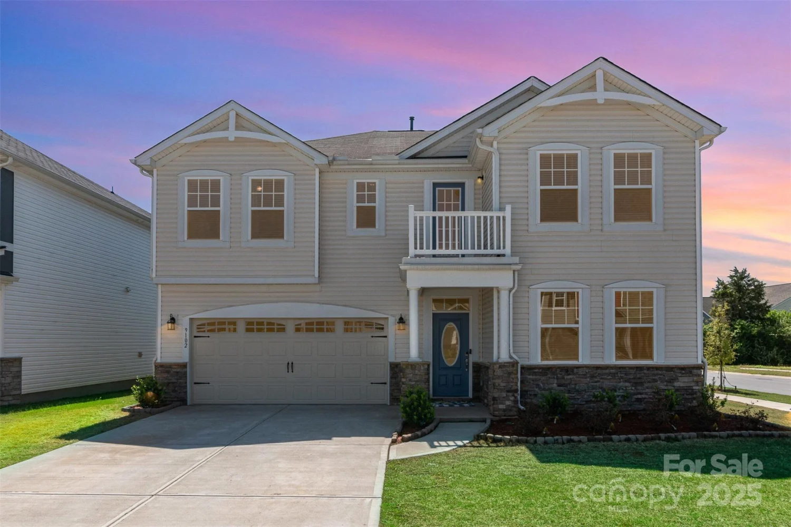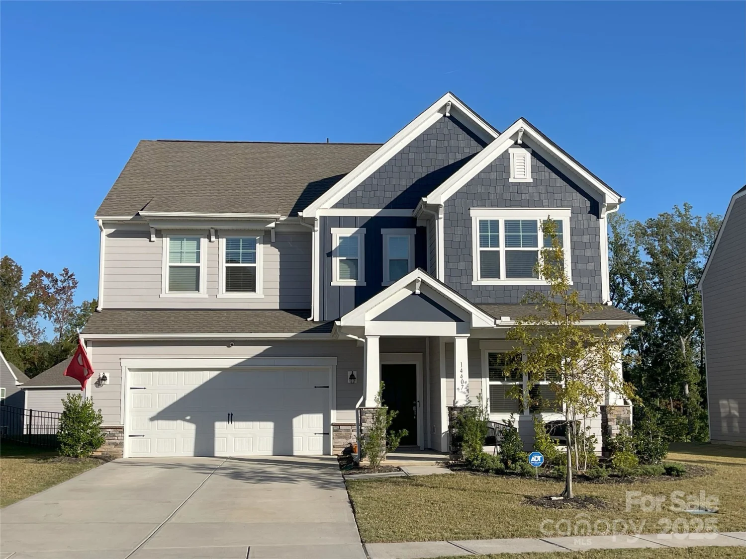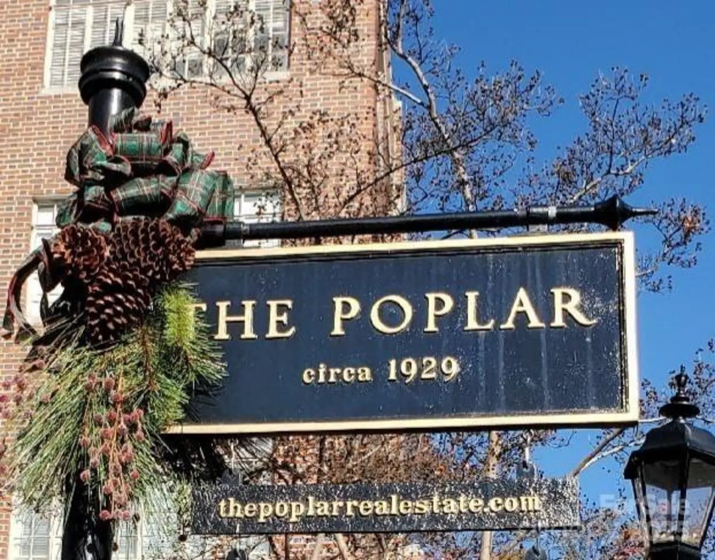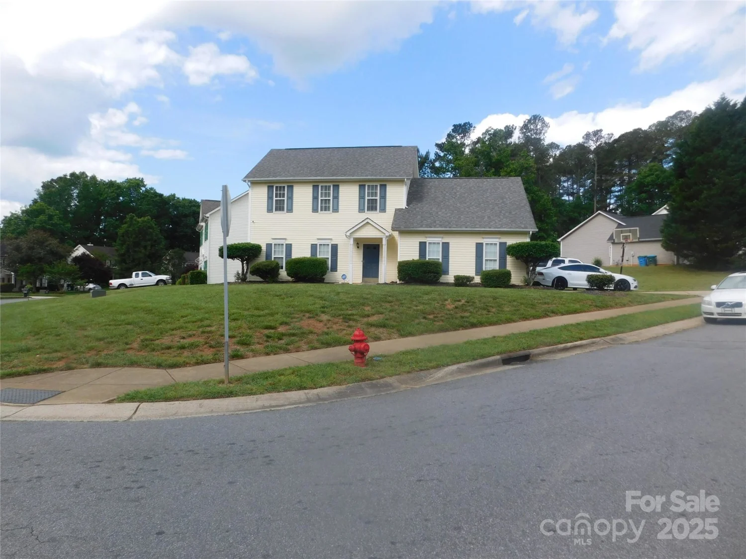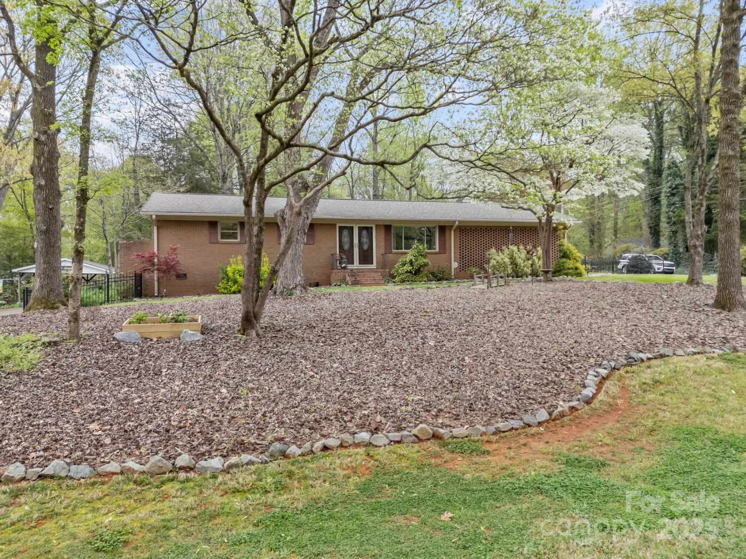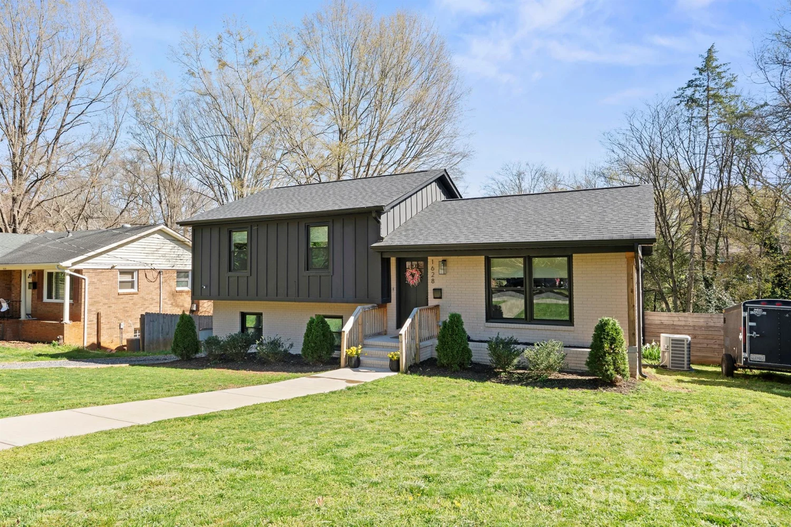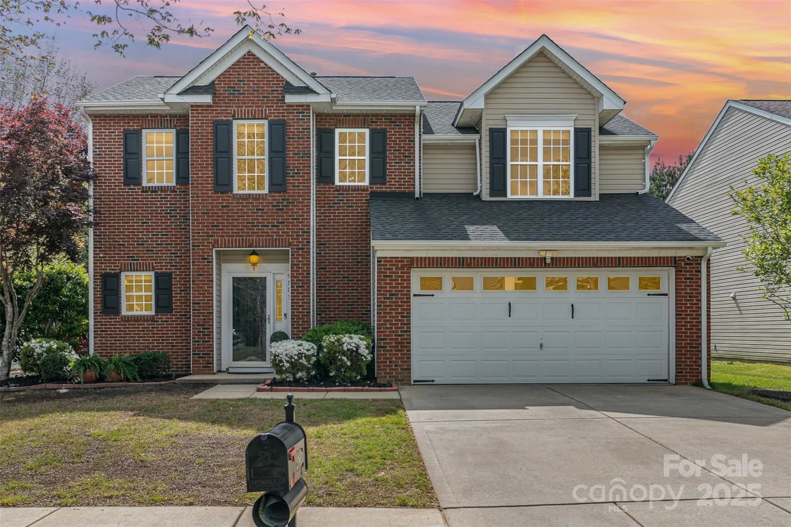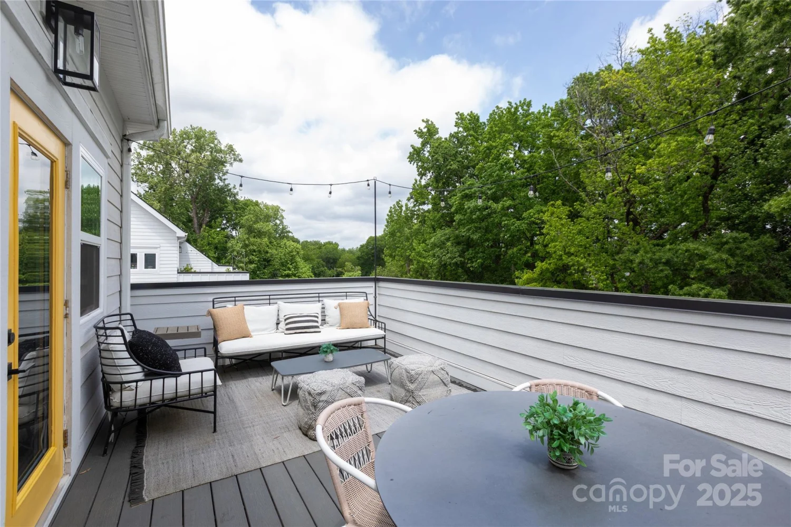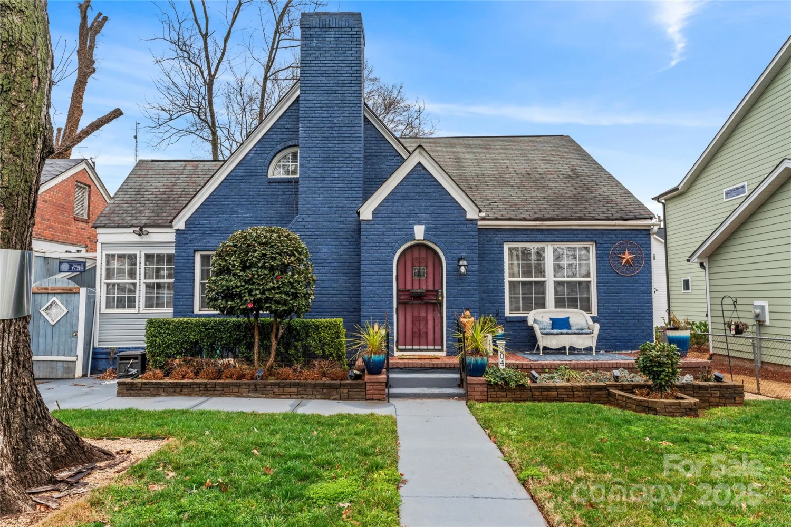17546 westmill laneCharlotte, NC 28277
17546 westmill laneCharlotte, NC 28277
Description
Ballantyne, Ballantyne Ballantyne! This well kept home is near all Ballantyne has to offer; shopping, restaurants and entertainment at the Ballantyne Bowl. Home was completely renovated by the previous owners and well maintained by current owners. Originally a 4 bedroom the primary bedroom was made larger by eliminating the 4th bedroom. Kitchen has quartz countertops, double ovens and plenty of space. The open floor plan allows ample room for entertaining. 5" laminate plank wood floors are throughout the house. No carpet! The fenced in back yard is large and flat. The garage is an organizer's dream! Plenty of storage with built in cabinets and epoxy floor.
Property Details for 17546 Westmill Lane
- Subdivision ComplexSouthampton Commons
- Architectural StyleTraditional
- Num Of Garage Spaces2
- Parking FeaturesDriveway
- Property AttachedNo
- Waterfront FeaturesNone
LISTING UPDATED:
- StatusPending
- MLS #CAR4245701
- Days on Site1
- MLS TypeResidential
- Year Built2002
- CountryMecklenburg
LISTING UPDATED:
- StatusPending
- MLS #CAR4245701
- Days on Site1
- MLS TypeResidential
- Year Built2002
- CountryMecklenburg
Building Information for 17546 Westmill Lane
- StoriesTwo
- Year Built2002
- Lot Size0.0000 Acres
Payment Calculator
Term
Interest
Home Price
Down Payment
The Payment Calculator is for illustrative purposes only. Read More
Property Information for 17546 Westmill Lane
Summary
Location and General Information
- Directions: Interstate 485, south on Johnston Rd (Hwy 521). Left on Marvin Rd. Right on Westmill Lane. House is on the right before the cul-de-sac
- Coordinates: 35.021057,-80.833507
School Information
- Elementary School: Elon Park
- Middle School: Community House
- High School: Unspecified
Taxes and HOA Information
- Parcel Number: 22352523
- Tax Legal Description: L75 M36-844
Virtual Tour
Parking
- Open Parking: No
Interior and Exterior Features
Interior Features
- Cooling: Central Air
- Heating: Central
- Appliances: Convection Microwave, Convection Oven, Dishwasher, Disposal, Double Oven, Electric Cooktop, Exhaust Hood, Gas Water Heater, Refrigerator with Ice Maker
- Levels/Stories: Two
- Foundation: Slab
- Total Half Baths: 1
- Bathrooms Total Integer: 3
Exterior Features
- Construction Materials: Shingle/Shake, Vinyl
- Pool Features: None
- Road Surface Type: Concrete, Paved
- Laundry Features: Laundry Room, Main Level
- Pool Private: No
Property
Utilities
- Sewer: Public Sewer
- Water Source: City
Property and Assessments
- Home Warranty: No
Green Features
Lot Information
- Above Grade Finished Area: 2004
- Waterfront Footage: None
Rental
Rent Information
- Land Lease: No
Public Records for 17546 Westmill Lane
Home Facts
- Beds3
- Baths2
- Above Grade Finished2,004 SqFt
- StoriesTwo
- Lot Size0.0000 Acres
- StyleSingle Family Residence
- Year Built2002
- APN22352523
- CountyMecklenburg
- ZoningR100


