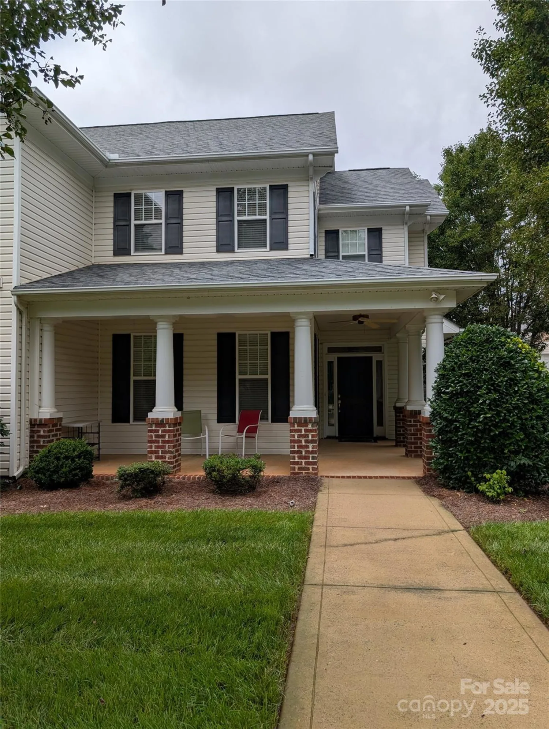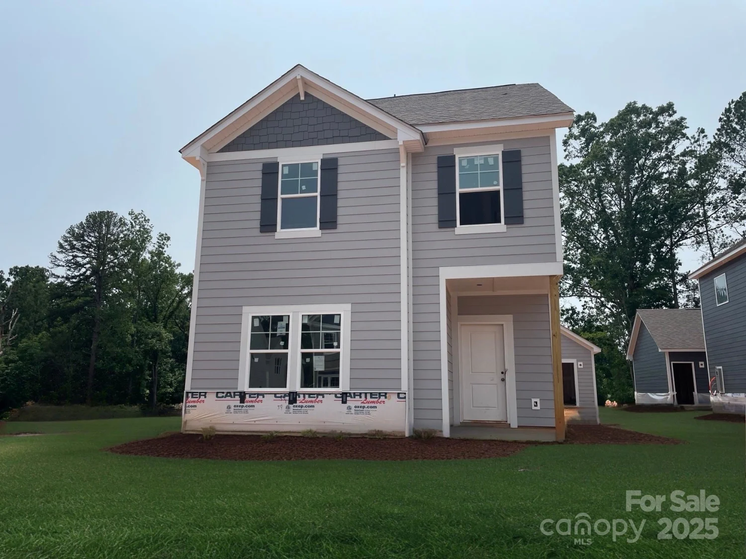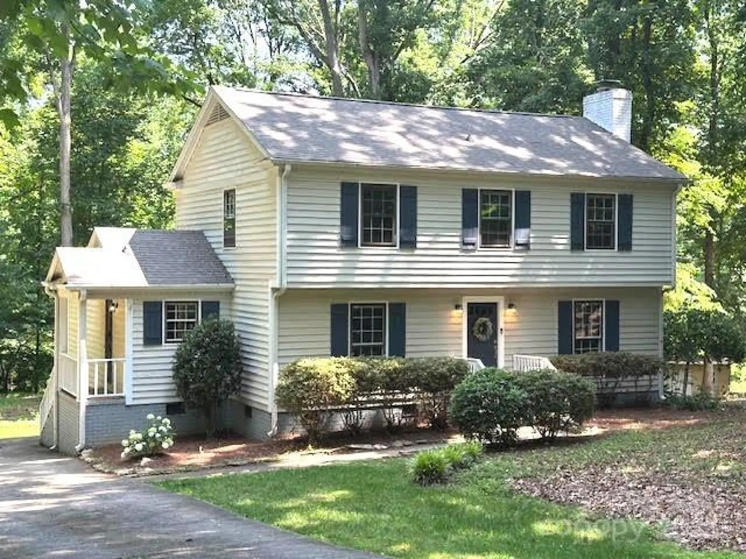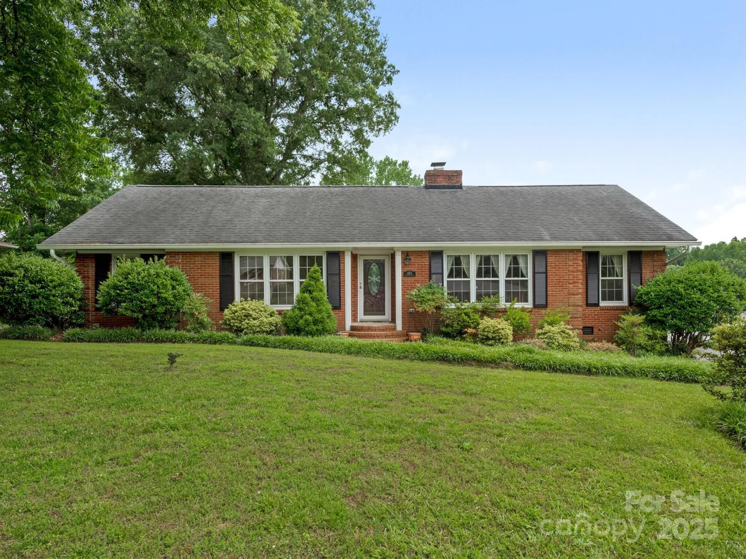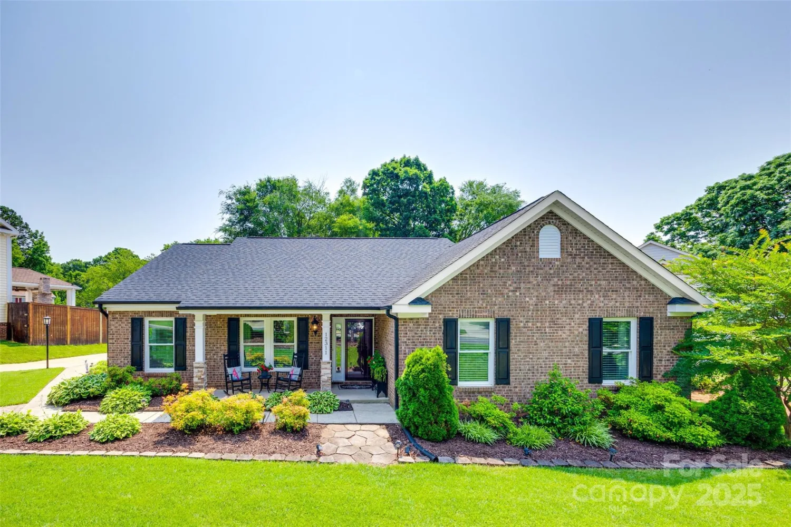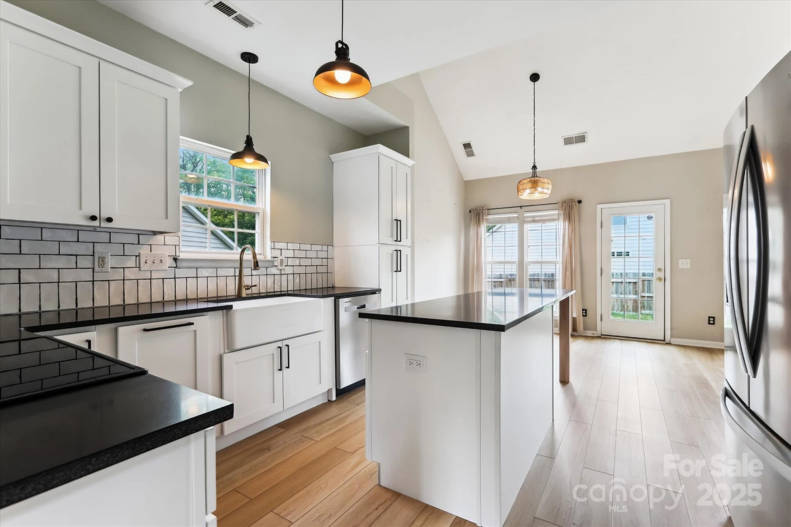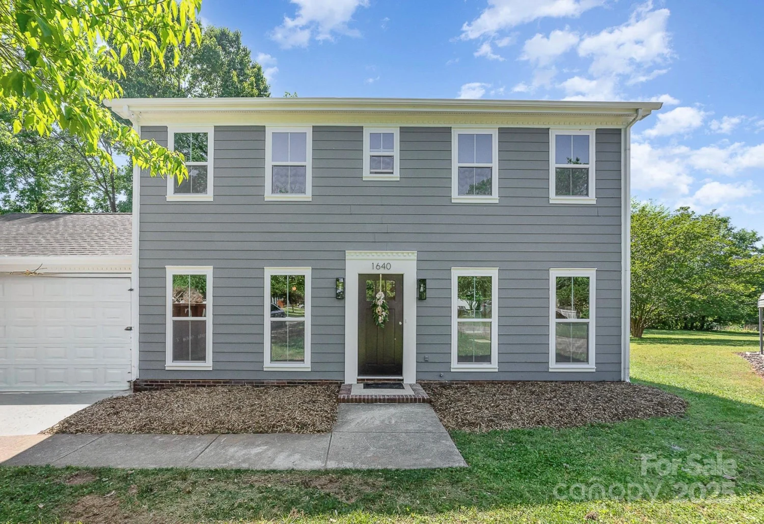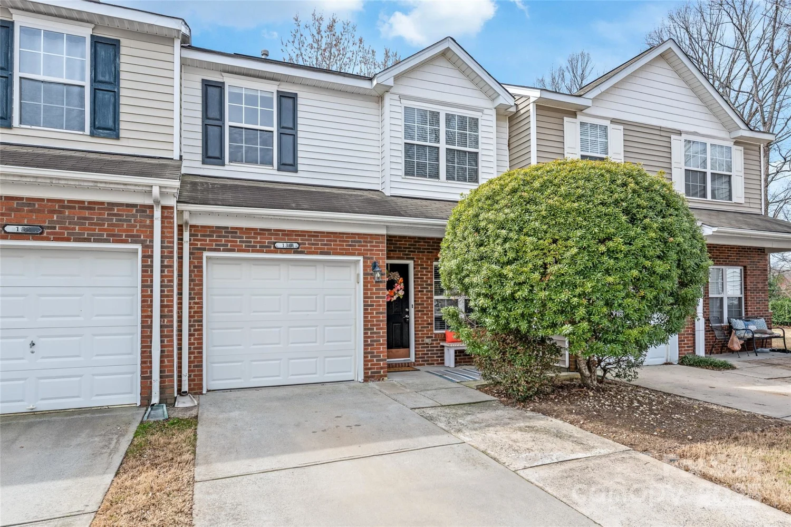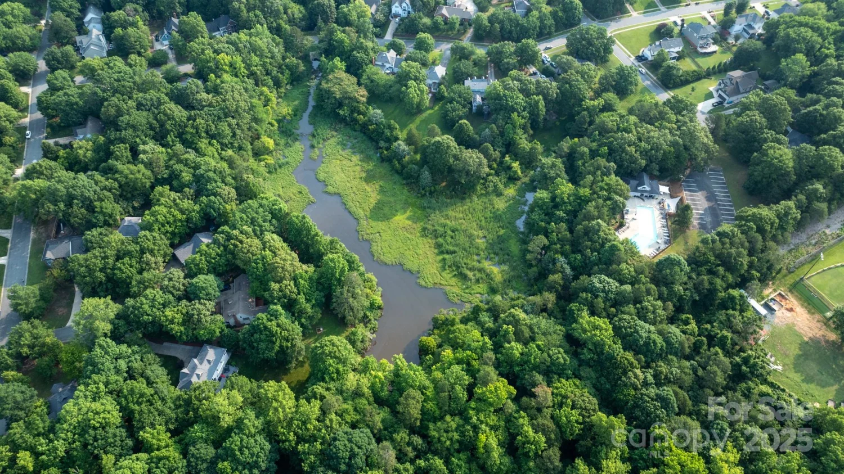6111 panache driveMatthews, NC 28104
6111 panache driveMatthews, NC 28104
Description
Welcome to this delightful 3-bedroom, 2.5-bathroom home with a versatile bonus room, nestled in a peaceful cul-de-sac. The fully fenced in backyard is ideal for entertaining or unwinding, complete with a patio & paver extension with a built-in fire pit! Inside, the functional layout includes a formal dining room, a kitchen with stainless steel appliances, an eat-in breakfast area, and a comfortable living room - all enhanced by a neutral color palette and abundant natural light. Upstairs, the spacious primary suite features a tray ceiling, ceiling fan, ensuite bathroom, and walk-in closet. Two secondary bedrooms, a versatile bonus room, and a full guest bathroom with a shower/tub combo complete the upper level. A 2-car garage adds convenience and storage. This well-maintained home offers the perfect opportunity and canvas for new owners to add their personal touch!
Property Details for 6111 Panache Drive
- Subdivision ComplexStonewood
- Num Of Garage Spaces2
- Parking FeaturesDriveway, Attached Garage
- Property AttachedNo
LISTING UPDATED:
- StatusActive Under Contract
- MLS #CAR4245914
- Days on Site26
- MLS TypeResidential
- Year Built1999
- CountryUnion
LISTING UPDATED:
- StatusActive Under Contract
- MLS #CAR4245914
- Days on Site26
- MLS TypeResidential
- Year Built1999
- CountryUnion
Building Information for 6111 Panache Drive
- StoriesTwo
- Year Built1999
- Lot Size0.0000 Acres
Payment Calculator
Term
Interest
Home Price
Down Payment
The Payment Calculator is for illustrative purposes only. Read More
Property Information for 6111 Panache Drive
Summary
Location and General Information
- Coordinates: 35.07659555,-80.69623518
School Information
- Elementary School: Indian Trail
- Middle School: Sun Valley
- High School: Sun Valley
Taxes and HOA Information
- Parcel Number: 07-132-456
- Tax Legal Description: #30 STONEWOOD PH2 OPCF406
Virtual Tour
Parking
- Open Parking: No
Interior and Exterior Features
Interior Features
- Cooling: Ceiling Fan(s), Central Air
- Heating: Forced Air, Natural Gas
- Appliances: Dishwasher, Disposal, Electric Range, Gas Water Heater, Microwave, Refrigerator
- Fireplace Features: Living Room
- Interior Features: Attic Stairs Pulldown, Pantry, Walk-In Closet(s)
- Levels/Stories: Two
- Foundation: Slab
- Total Half Baths: 1
- Bathrooms Total Integer: 3
Exterior Features
- Construction Materials: Vinyl
- Fencing: Back Yard, Fenced, Full
- Patio And Porch Features: Patio
- Pool Features: None
- Road Surface Type: Concrete, Paved
- Laundry Features: Inside, Laundry Closet, Main Level
- Pool Private: No
Property
Utilities
- Sewer: County Sewer
- Water Source: County Water
Property and Assessments
- Home Warranty: No
Green Features
Lot Information
- Above Grade Finished Area: 2038
- Lot Features: Cul-De-Sac
Rental
Rent Information
- Land Lease: No
Public Records for 6111 Panache Drive
Home Facts
- Beds3
- Baths2
- Above Grade Finished2,038 SqFt
- StoriesTwo
- Lot Size0.0000 Acres
- StyleSingle Family Residence
- Year Built1999
- APN07-132-456
- CountyUnion


