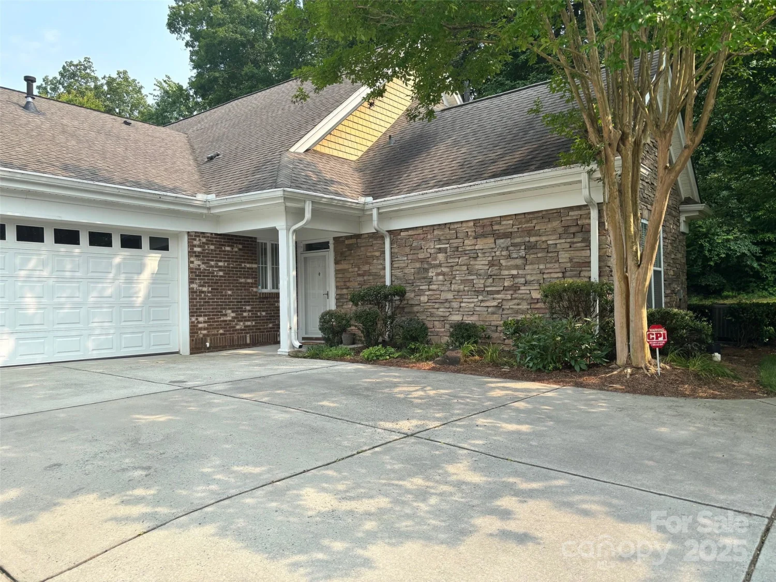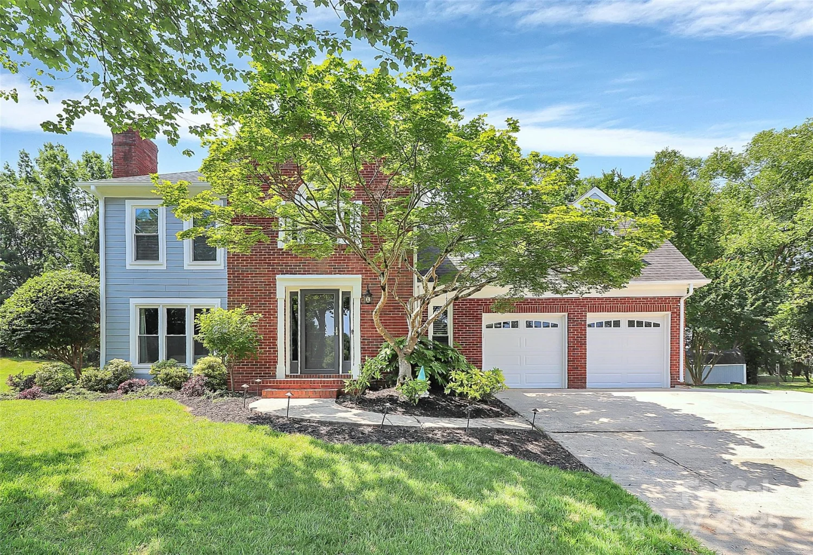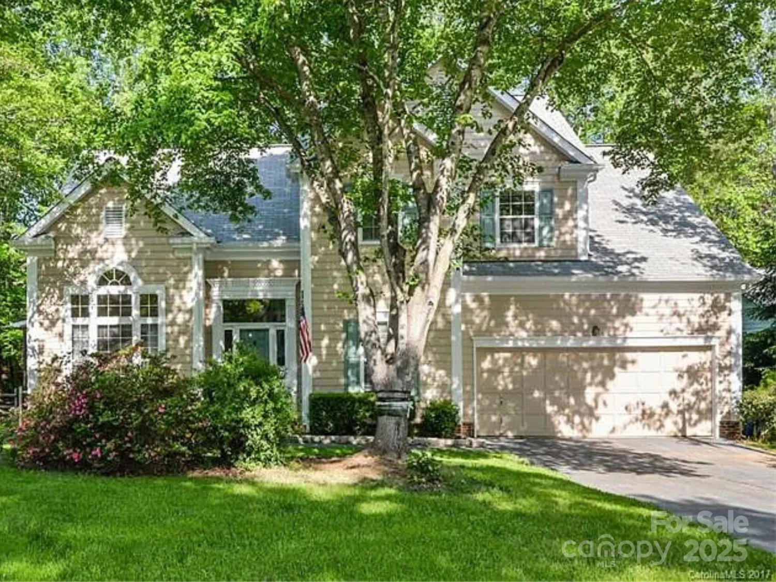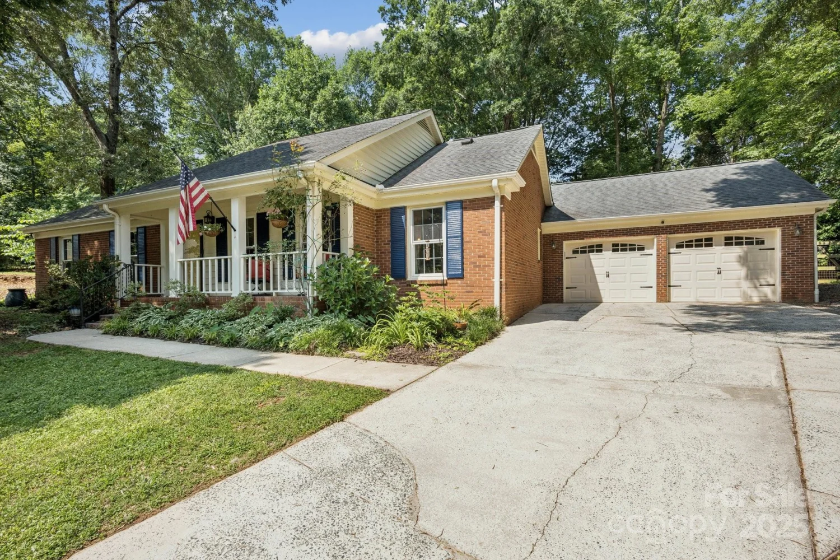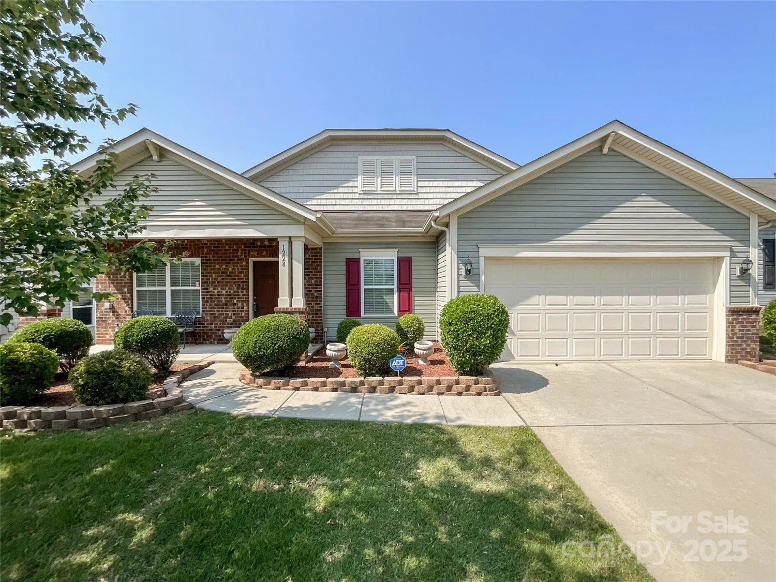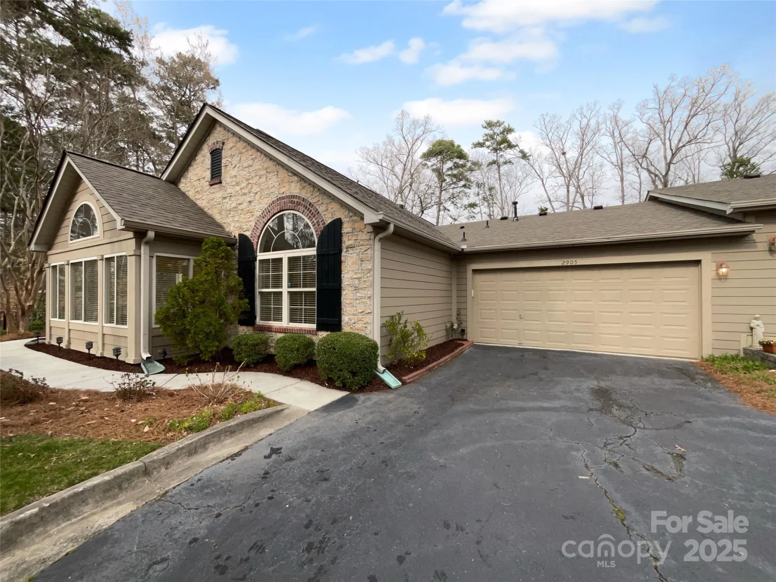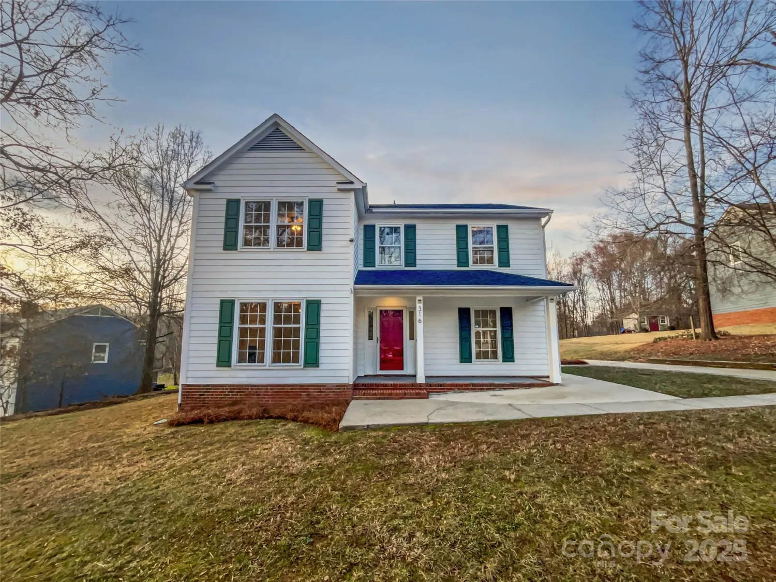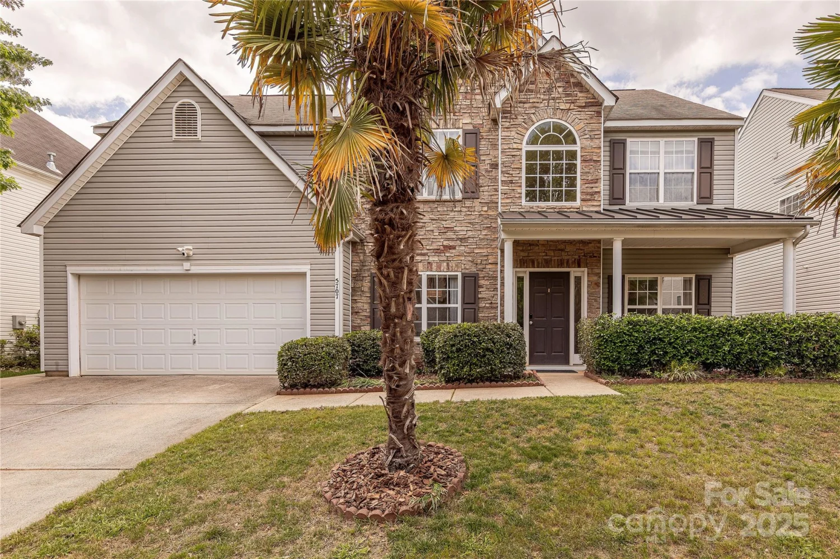12311 bentcreek laneMatthews, NC 28105
12311 bentcreek laneMatthews, NC 28105
Description
Move-in ready and made for entertaining! Beautifully updated 4-bedroom ranch with fresh neutral paint, new carpet, wood flooring, and new crown & base moldings to top it all off! Features include a spacious living room with a cozy fireplace and transom-topped windows, while the dining room impresses with a 12’ ceiling. Bright white kitchen complete with granite counters, tile backsplash, stainless appliances, gas range, working island, and coffee bar. The 4th bedroom is an ideal home office. The primary suite offers private access to outdoor living and a spa-like bath with a soaking tub and a large walk-in shower w/ frameless glass enclosure. Secondary bath includes an oversized tiled shower with a bench. Outdoor living is truly exceptional with an extra-large screened porch, multi-level paver patio, grilling station, and pergola—set in a beautifully landscaped yard. This is a must see!
Property Details for 12311 Bentcreek Lane
- Subdivision ComplexSouthwoods
- Architectural StyleRanch
- Num Of Garage Spaces2
- Parking FeaturesDriveway, Attached Garage, Garage Faces Side
- Property AttachedNo
LISTING UPDATED:
- StatusActive
- MLS #CAR4266274
- Days on Site0
- HOA Fees$65 / year
- MLS TypeResidential
- Year Built1991
- CountryMecklenburg
LISTING UPDATED:
- StatusActive
- MLS #CAR4266274
- Days on Site0
- HOA Fees$65 / year
- MLS TypeResidential
- Year Built1991
- CountryMecklenburg
Building Information for 12311 Bentcreek Lane
- StoriesOne
- Year Built1991
- Lot Size0.0000 Acres
Payment Calculator
Term
Interest
Home Price
Down Payment
The Payment Calculator is for illustrative purposes only. Read More
Property Information for 12311 Bentcreek Lane
Summary
Location and General Information
- Coordinates: 35.139048,-80.697887
School Information
- Elementary School: Mint Hill
- Middle School: Mint Hill
- High School: Butler
Taxes and HOA Information
- Parcel Number: 193-401-56
- Tax Legal Description: L56M22-112
Virtual Tour
Parking
- Open Parking: No
Interior and Exterior Features
Interior Features
- Cooling: Central Air
- Heating: Forced Air
- Appliances: Dishwasher, Gas Range, Microwave, Refrigerator
- Fireplace Features: Gas Log
- Flooring: Carpet, Wood
- Interior Features: Garden Tub, Kitchen Island
- Levels/Stories: One
- Window Features: Insulated Window(s)
- Foundation: Slab
- Bathrooms Total Integer: 2
Exterior Features
- Construction Materials: Brick Partial, Vinyl
- Fencing: Back Yard
- Patio And Porch Features: Patio, Rear Porch, Screened
- Pool Features: None
- Road Surface Type: Concrete, Paved
- Roof Type: Shingle
- Laundry Features: Laundry Closet
- Pool Private: No
Property
Utilities
- Sewer: Public Sewer
- Utilities: Cable Available, Electricity Connected, Natural Gas
- Water Source: City
Property and Assessments
- Home Warranty: No
Green Features
Lot Information
- Above Grade Finished Area: 1909
Rental
Rent Information
- Land Lease: No
Public Records for 12311 Bentcreek Lane
Home Facts
- Beds4
- Baths2
- Above Grade Finished1,909 SqFt
- StoriesOne
- Lot Size0.0000 Acres
- StyleSingle Family Residence
- Year Built1991
- APN193-401-56
- CountyMecklenburg


