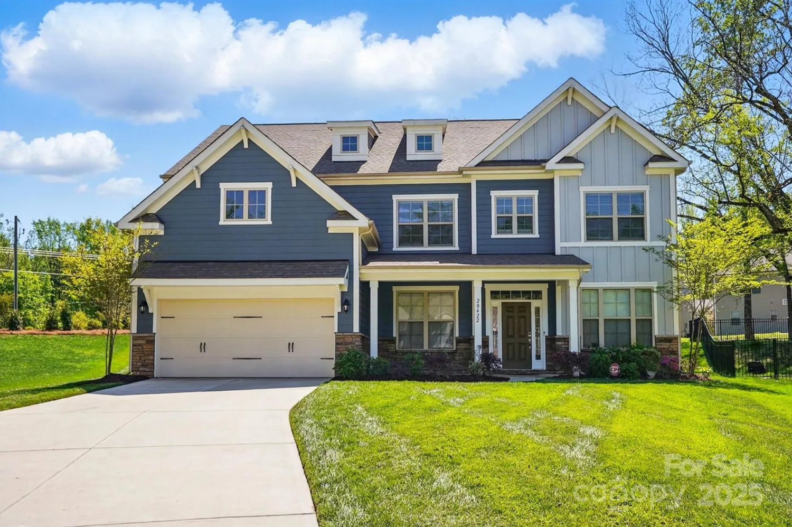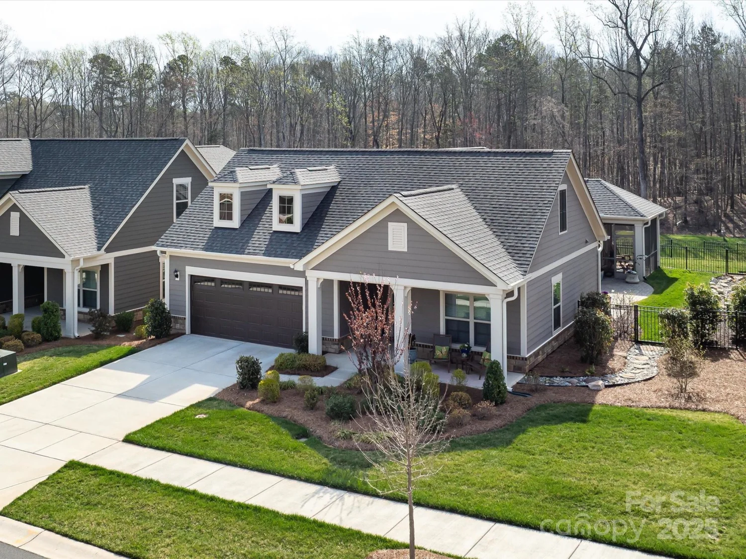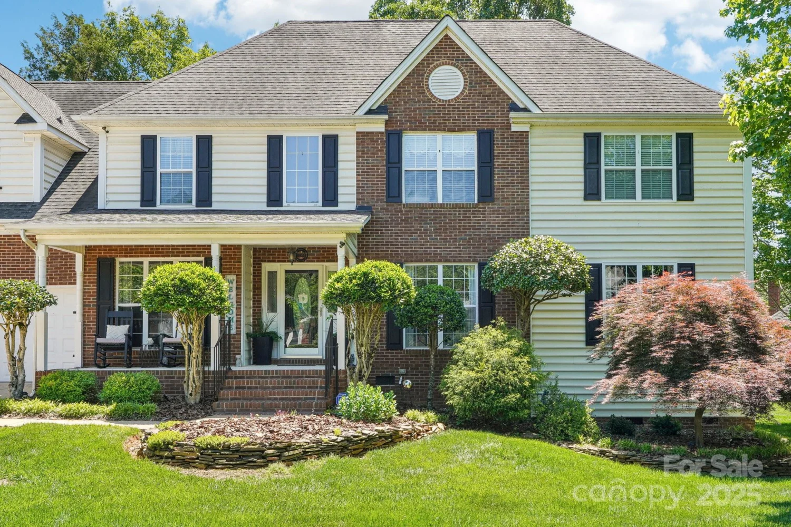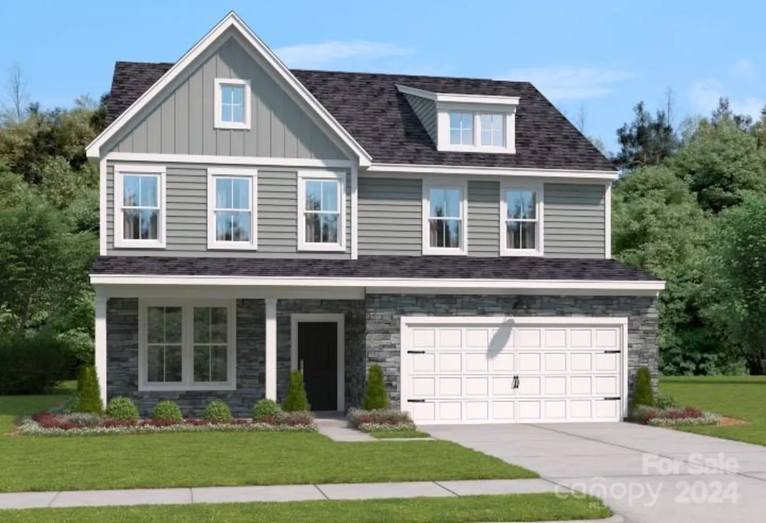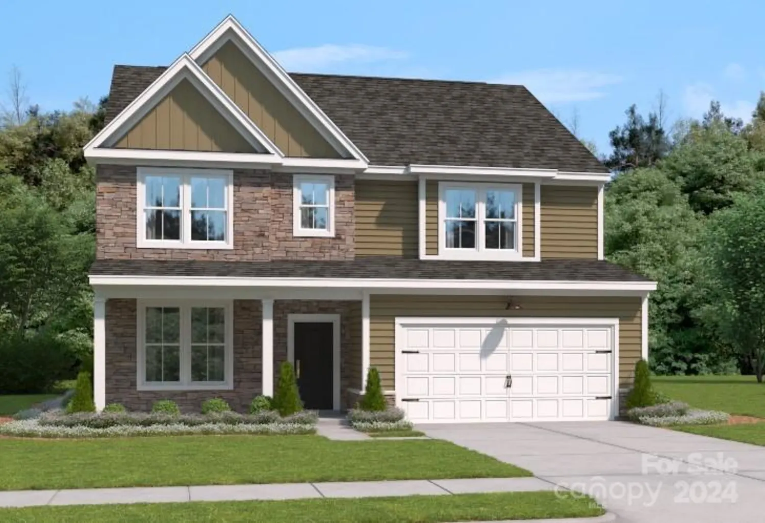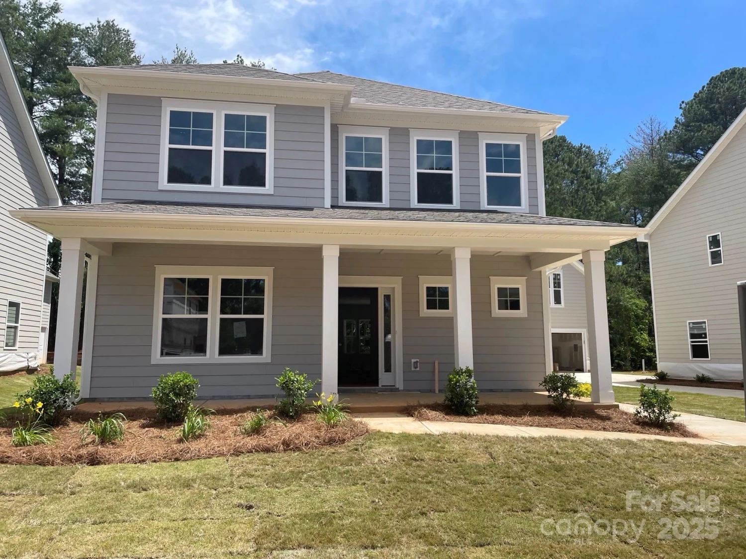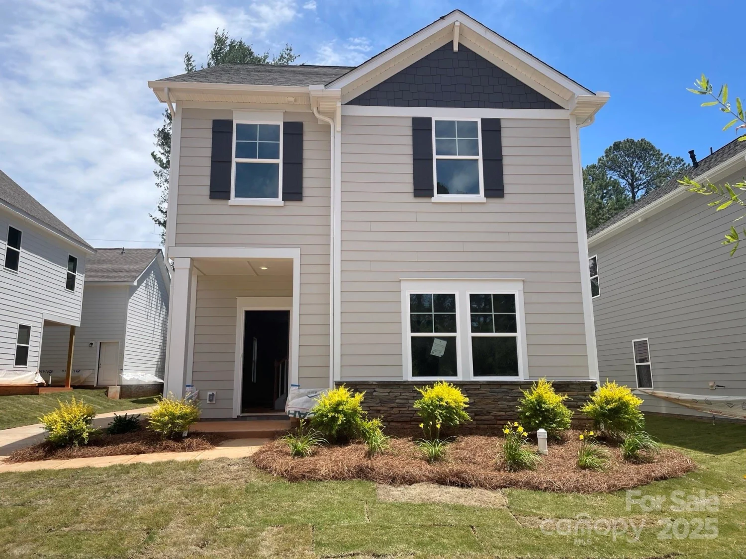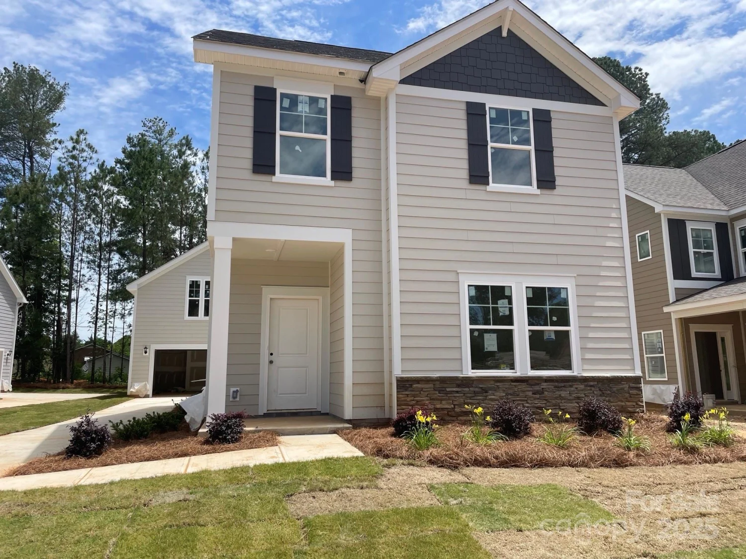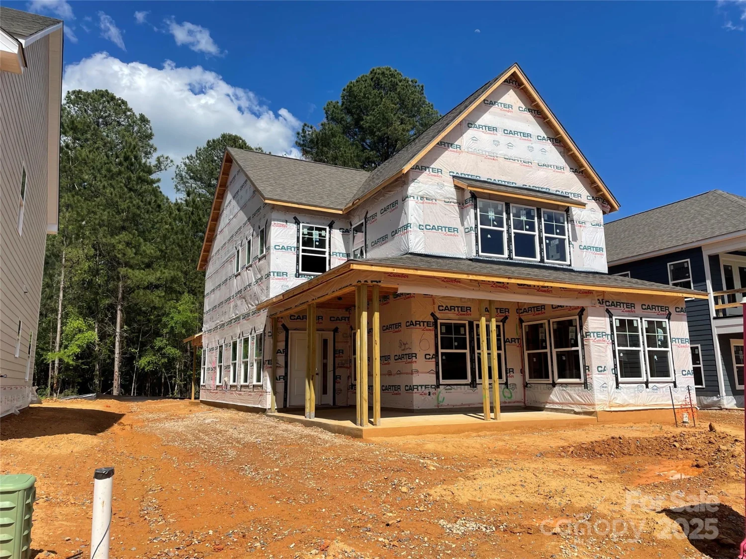405 scarborough laneMatthews, NC 28105
405 scarborough laneMatthews, NC 28105
Description
Welcome Home! Perfect Matthews location north of Hwy 51 w/No HOA! Updated & spacious 3/2 ranch on a .36-acre secluded cul-de-sac lot. $90,000 in high-quality updates since 2022. Enjoy the remodeled backyard w/new stone patio & sidewalk, fencing, cedar gazebo, underground downspouts & French drains. Relish your mature landscape w/blueberry, blackberry, fig & peach trees! The renovated interior includes a kitchen remodel in 2024 w/new cabinets, granite countertops, custom island, marble backsplash, quartz sink, new stove & dishwasher. New ProVia Endure windows (Oct.2024) fill the home w/ light; updated lighting and fully resealed fireplace (interior & exterior) add charm and function. In 2022, the oversized garage (576 SF) had new insulated doors & motors installed. HVAC units are 2020 with a replaced A/C compressor in 2025. All flooring & bathrooms updated by prior owners. Located within minutes to downtown Matthews & close to I-485. Move right in & enjoy this lovingly maintained home.
Property Details for 405 Scarborough Lane
- Subdivision ComplexSardis Forest
- Architectural StyleRanch
- Num Of Garage Spaces2
- Parking FeaturesAttached Garage, Garage Door Opener
- Property AttachedNo
LISTING UPDATED:
- StatusActive
- MLS #CAR4257650
- Days on Site0
- MLS TypeResidential
- Year Built1985
- CountryMecklenburg
LISTING UPDATED:
- StatusActive
- MLS #CAR4257650
- Days on Site0
- MLS TypeResidential
- Year Built1985
- CountryMecklenburg
Building Information for 405 Scarborough Lane
- StoriesOne
- Year Built1985
- Lot Size0.0000 Acres
Payment Calculator
Term
Interest
Home Price
Down Payment
The Payment Calculator is for illustrative purposes only. Read More
Property Information for 405 Scarborough Lane
Summary
Location and General Information
- Coordinates: 35.123335,-80.735168
School Information
- Elementary School: Matthews
- Middle School: Crestdale
- High School: David W Butler
Taxes and HOA Information
- Parcel Number: 213-273-36
- Tax Legal Description: L13 B10 M20-948
Virtual Tour
Parking
- Open Parking: No
Interior and Exterior Features
Interior Features
- Cooling: Central Air
- Heating: Heat Pump
- Appliances: Dishwasher, Disposal, Electric Range, Electric Water Heater, Microwave, Refrigerator, Washer/Dryer
- Fireplace Features: Family Room, Wood Burning
- Flooring: Carpet, Tile, Vinyl
- Levels/Stories: One
- Window Features: Insulated Window(s)
- Foundation: Slab
- Bathrooms Total Integer: 2
Exterior Features
- Construction Materials: Brick Partial, Vinyl
- Fencing: Fenced
- Patio And Porch Features: Patio, Porch
- Pool Features: None
- Road Surface Type: Concrete, Paved
- Laundry Features: Electric Dryer Hookup, Laundry Room
- Pool Private: No
Property
Utilities
- Sewer: Public Sewer
- Water Source: City
Property and Assessments
- Home Warranty: No
Green Features
Lot Information
- Above Grade Finished Area: 1808
- Lot Features: Cul-De-Sac
Rental
Rent Information
- Land Lease: No
Public Records for 405 Scarborough Lane
Home Facts
- Beds3
- Baths2
- Above Grade Finished1,808 SqFt
- StoriesOne
- Lot Size0.0000 Acres
- StyleSingle Family Residence
- Year Built1985
- APN213-273-36
- CountyMecklenburg


