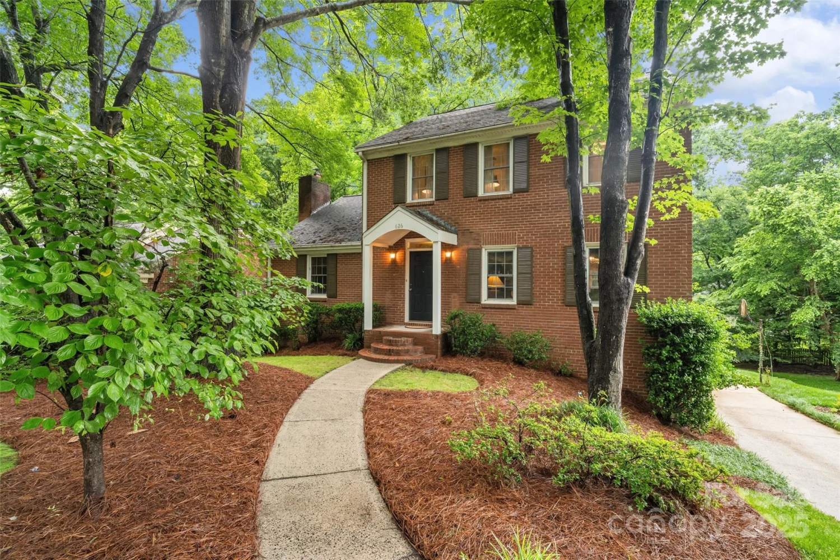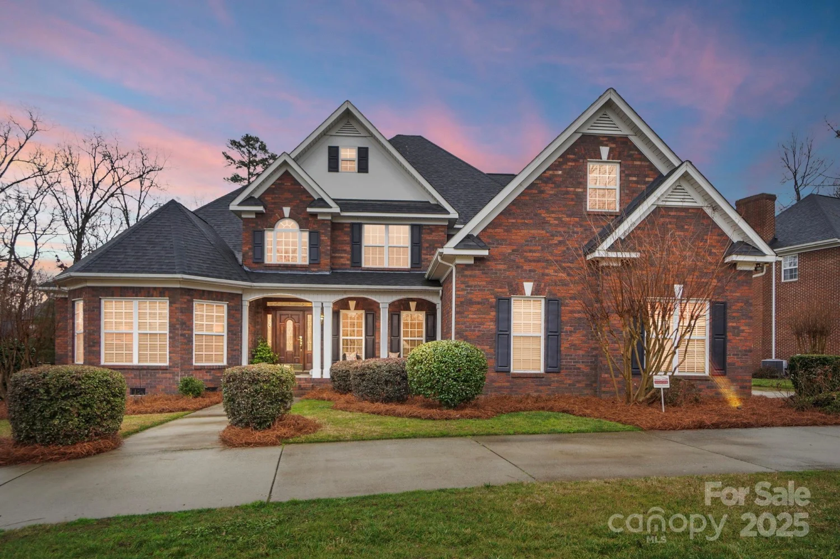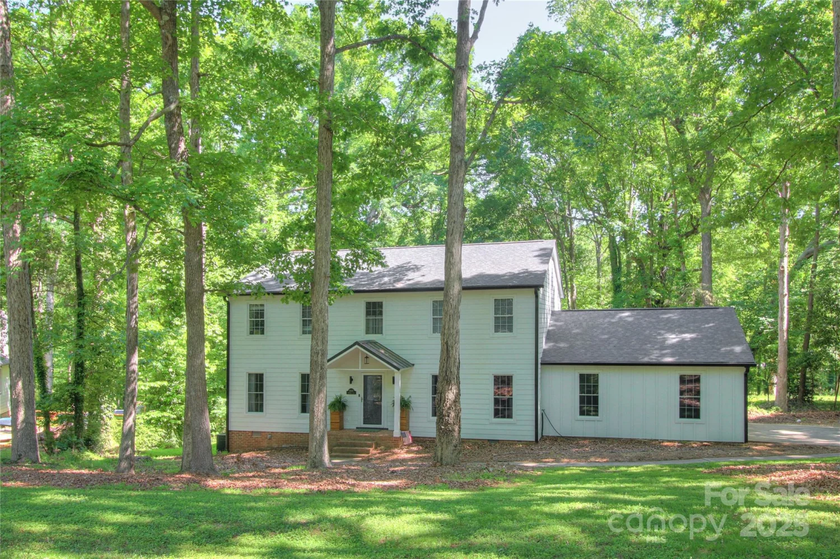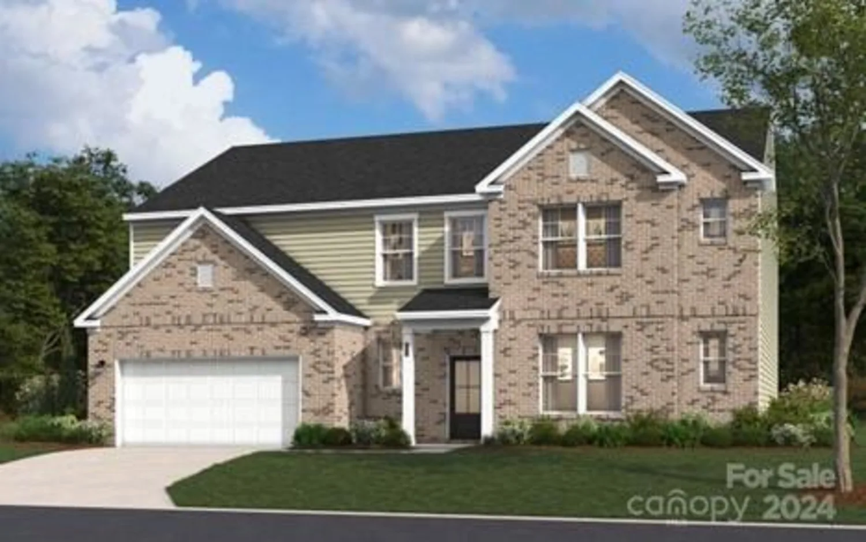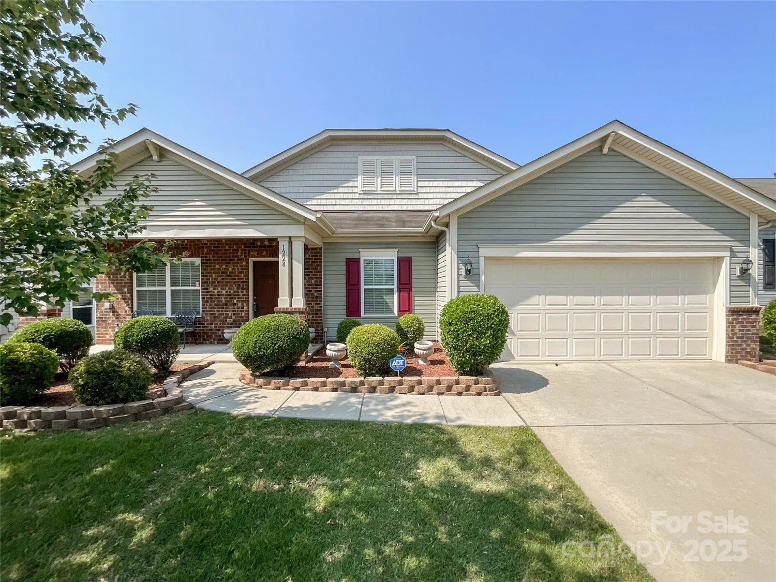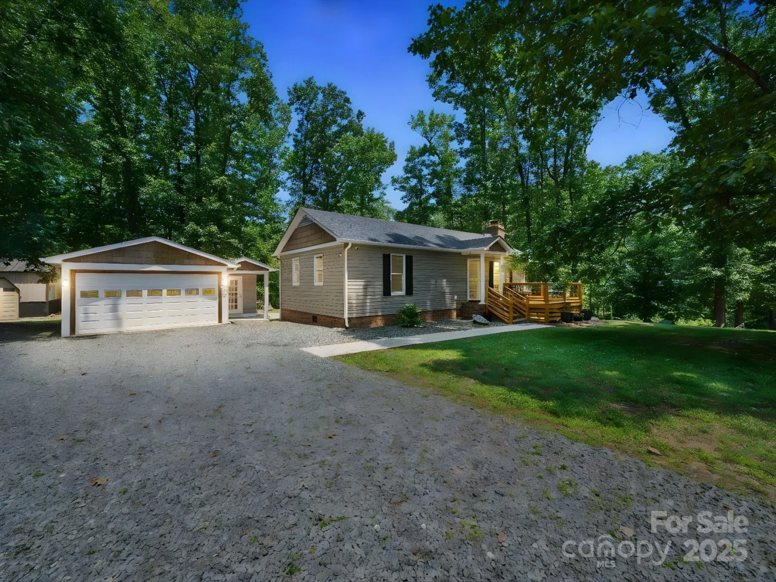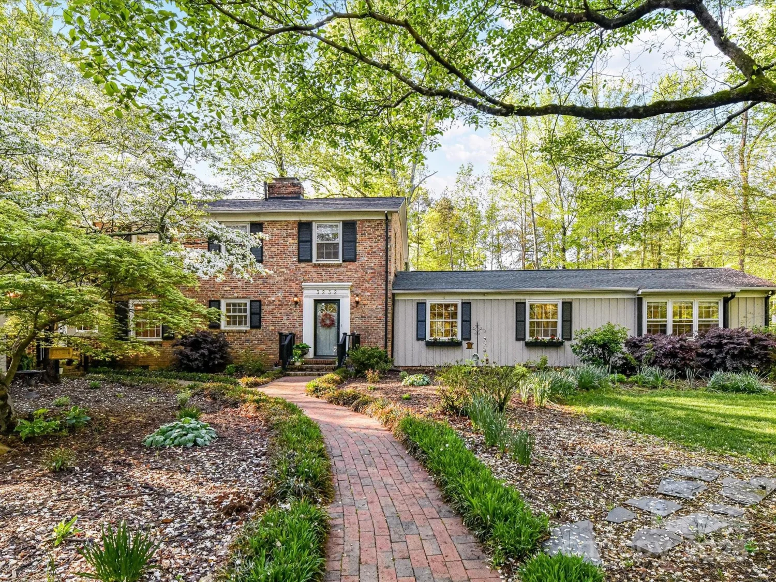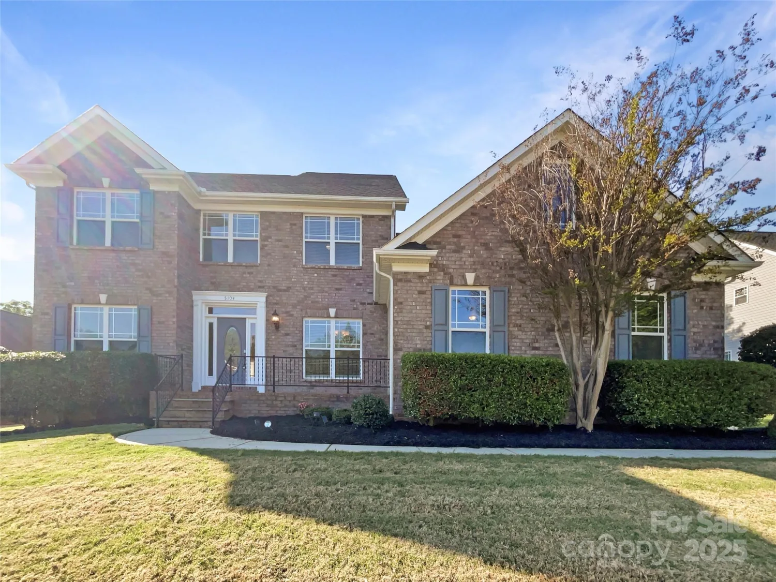2011 trailwood driveMatthews, NC 28104
2011 trailwood driveMatthews, NC 28104
Description
Location, Welcome to one of Epcon's premier boutique communities—an exclusive 55+ neighborhood featuring only 27 homes, perfectly nestled in Matthews with the benefit of Union County taxes! Centrally located, you're just minutes from shopping, dining, SouthPark Mall, hospitals, and beautiful community parks. This meticulously maintained, lightly lived-in home is filled with custom interior design upgrades throughout. In addition to the ease and comfort of single-level living, you'll love the low-maintenance lifestyle—no yard work required! Spend more time enjoying your private, beautifully landscaped courtyard, complete with a soothing waterfall and community water fountain view! It's the perfect outdoor retreat for relaxing or entertaining all while being in the heart of everything Matthews Public records inaccurately reflect last purchase at $535K; actual sale price was $618,405 in July 2023. Documentation available upon request.”
Property Details for 2011 Trailwood Drive
- Subdivision ComplexThe Courtyards on Chestnut Lane
- ExteriorLawn Maintenance
- Num Of Garage Spaces2
- Parking FeaturesDriveway, Attached Garage, Garage Door Opener, Garage Faces Front
- Property AttachedNo
LISTING UPDATED:
- StatusHold
- MLS #CAR4234466
- Days on Site71
- HOA Fees$250 / month
- MLS TypeResidential
- Year Built2023
- CountryUnion
LISTING UPDATED:
- StatusHold
- MLS #CAR4234466
- Days on Site71
- HOA Fees$250 / month
- MLS TypeResidential
- Year Built2023
- CountryUnion
Building Information for 2011 Trailwood Drive
- StoriesOne
- Year Built2023
- Lot Size0.0000 Acres
Payment Calculator
Term
Interest
Home Price
Down Payment
The Payment Calculator is for illustrative purposes only. Read More
Property Information for 2011 Trailwood Drive
Summary
Location and General Information
- Community Features: Fifty Five and Older
- Directions: Follow GPS directions.
- Coordinates: 35.0642183,-80.71408692
School Information
- Elementary School: Unspecified
- Middle School: Sun Valley
- High School: Unspecified
Taxes and HOA Information
- Parcel Number: 07-147-904
- Tax Legal Description: #20 COURTYARDS ON CHESTNUT LANE OPCQ881
Virtual Tour
Parking
- Open Parking: No
Interior and Exterior Features
Interior Features
- Cooling: Ceiling Fan(s), Central Air
- Heating: Heat Pump
- Appliances: Dishwasher, Disposal, Double Oven, Electric Water Heater, Exhaust Fan, Exhaust Hood, Gas Cooktop, Ice Maker, Microwave, Oven, Self Cleaning Oven
- Fireplace Features: Gas Log, Great Room
- Flooring: Hardwood, Tile
- Interior Features: Attic Stairs Pulldown, Breakfast Bar, Built-in Features, Cable Prewire, Entrance Foyer, Kitchen Island, Open Floorplan, Pantry, Split Bedroom, Walk-In Closet(s)
- Levels/Stories: One
- Window Features: Insulated Window(s), Skylight(s)
- Foundation: Slab
- Bathrooms Total Integer: 2
Exterior Features
- Construction Materials: Hardboard Siding, Stone
- Fencing: Fenced, Privacy
- Patio And Porch Features: Covered, Patio, Screened, Side Porch
- Pool Features: None
- Road Surface Type: Concrete, Paved
- Roof Type: Shingle
- Security Features: Carbon Monoxide Detector(s), Smoke Detector(s)
- Laundry Features: Laundry Room, Main Level
- Pool Private: No
Property
Utilities
- Sewer: County Sewer
- Utilities: Cable Available, Cable Connected, Electricity Connected, Fiber Optics, Natural Gas, Underground Utilities
- Water Source: County Water
Property and Assessments
- Home Warranty: No
Green Features
Lot Information
- Above Grade Finished Area: 2088
- Lot Features: Level, Private
Rental
Rent Information
- Land Lease: No
Public Records for 2011 Trailwood Drive
Home Facts
- Beds3
- Baths2
- Above Grade Finished2,088 SqFt
- StoriesOne
- Lot Size0.0000 Acres
- StyleSingle Family Residence
- Year Built2023
- APN07-147-904
- CountyUnion


