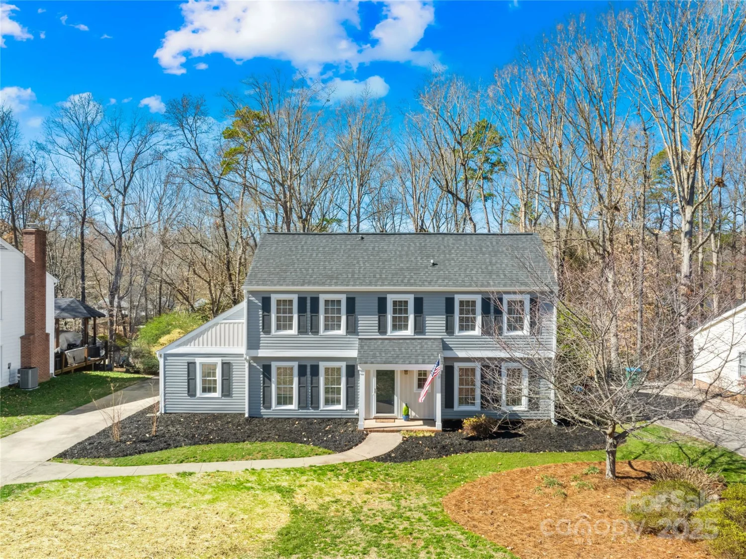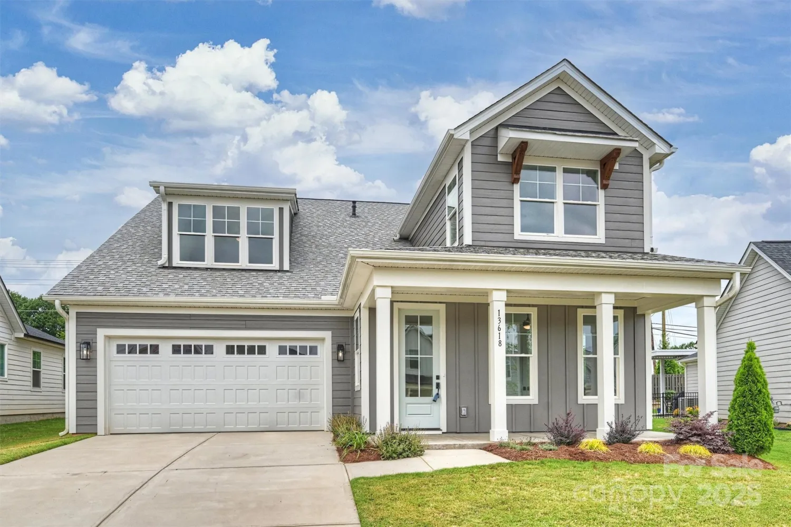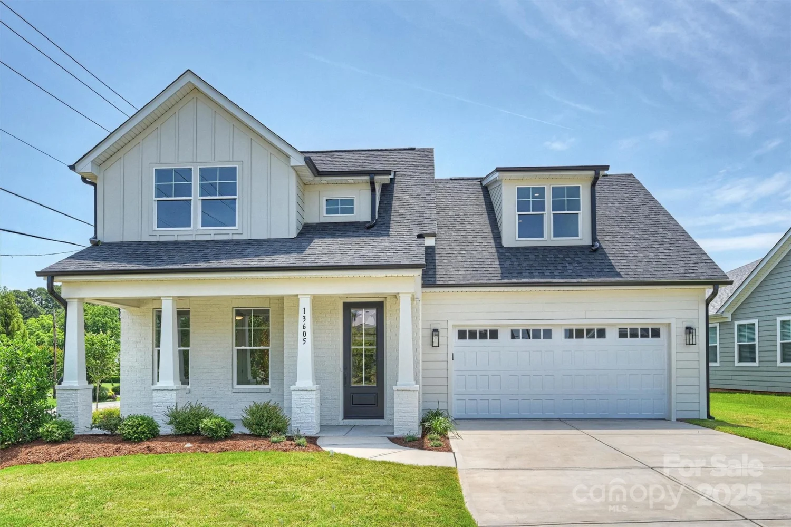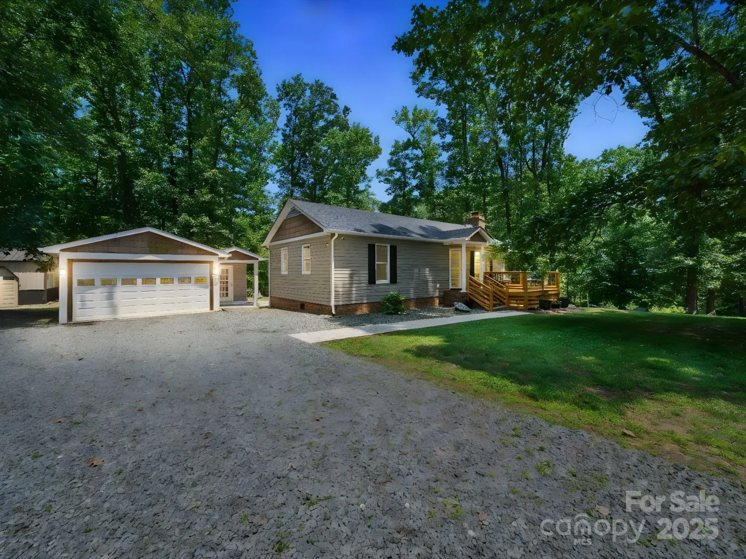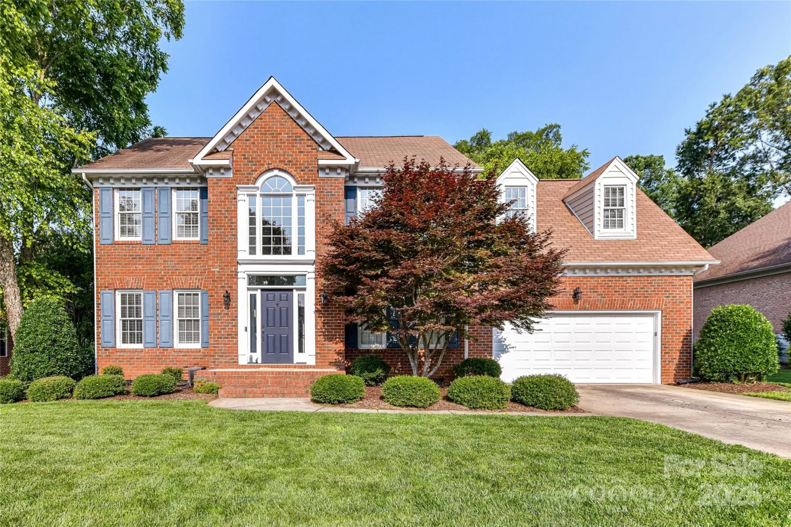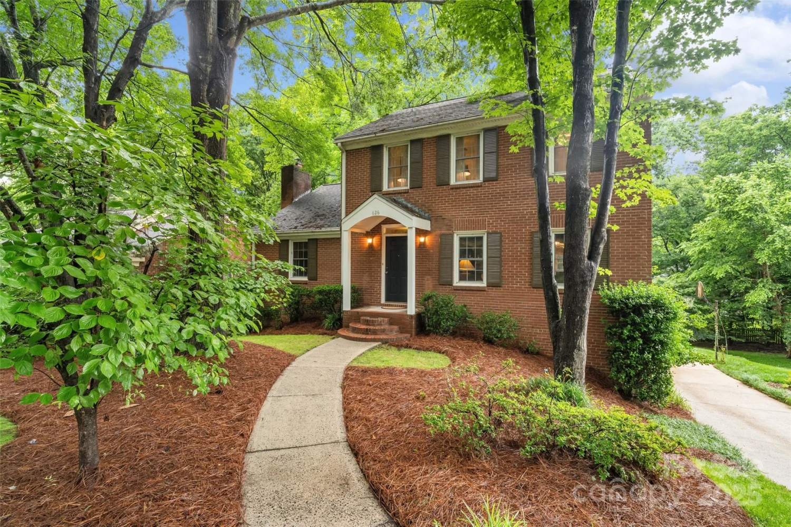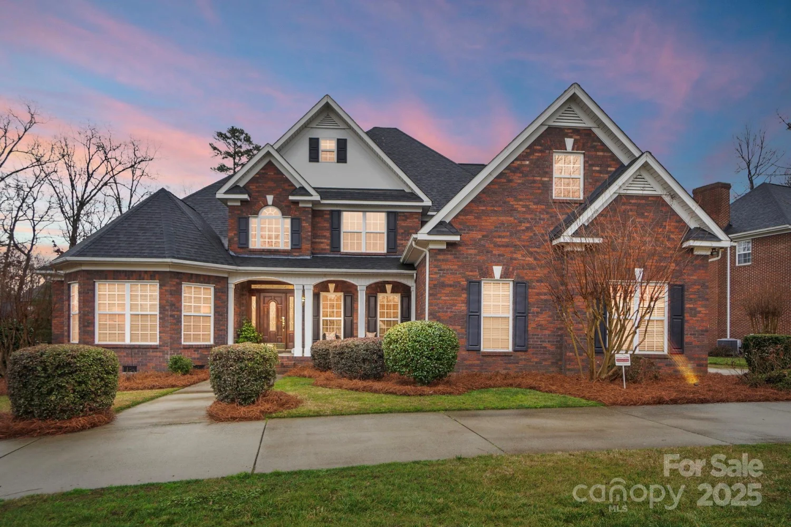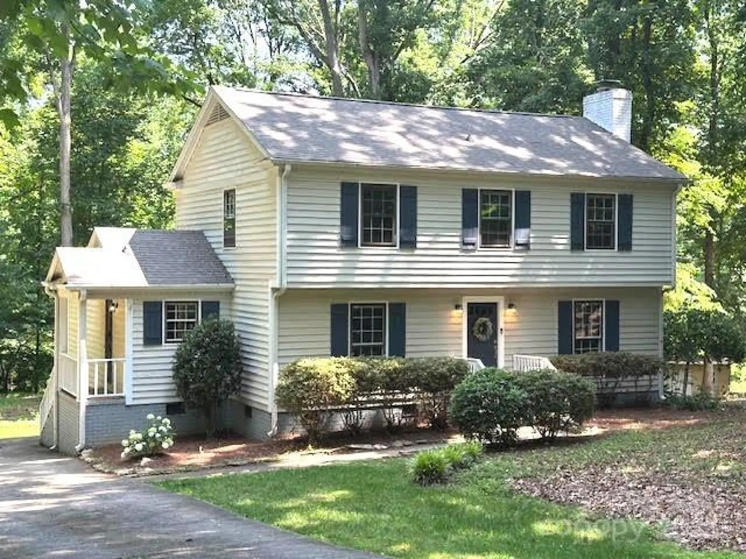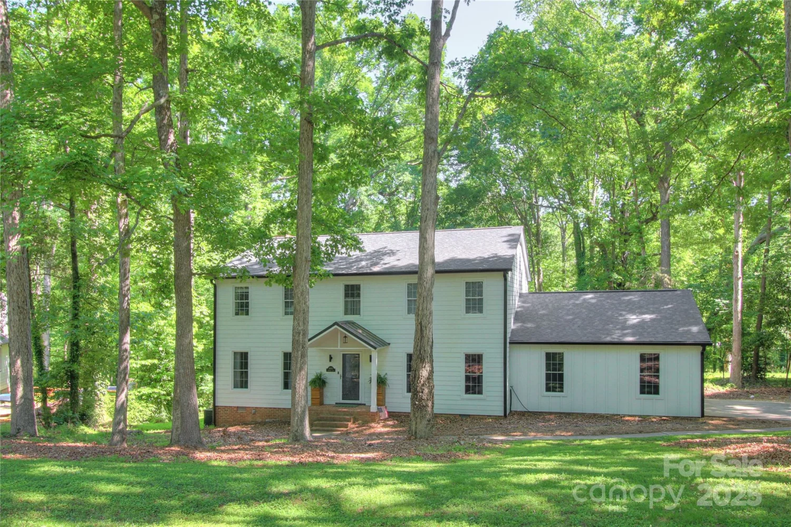1119 thornsby laneMatthews, NC 28105
1119 thornsby laneMatthews, NC 28105
Description
Stunning 4-Bedroom Traditional Home in Coveted Somersby Neighborhood! This beautiful two-story, 4-bedroom, 2.5-bath home features extensive upgrades throughout. The remodeled kitchen (2022) showcases a sprawling quartz countertop paired with custom cabinetry and seamlessly flows into a custom built-in office and breakfast area—also added in 2022. The versatile dining room (or bonus room) includes a custom bar with built-ins. Major updates include a new HVAC system (2025) and a new dishwasher (2025). Enjoy outdoor living on the covered deck, which leads to a hardscape patio and a large, fenced backyard complete with a storage shed. The primary suite on the main floor offers a sizable walk-in closet. Spacious bedrooms and plentiful storage space throughout the home. Ideally located just minutes from historic downtown Matthews, this home offers unbeatable convenience to shopping, dining, and entertainment—with a quick 20-minute drive to Uptown Charlotte and CLT Airport.
Property Details for 1119 Thornsby Lane
- Subdivision ComplexSomersby
- Architectural StyleTraditional
- ExteriorIn-Ground Irrigation
- Num Of Garage Spaces2
- Parking FeaturesDriveway, Detached Garage, Garage Door Opener, Garage Faces Front
- Property AttachedNo
LISTING UPDATED:
- StatusActive
- MLS #CAR4265545
- Days on Site2
- MLS TypeResidential
- Year Built1985
- CountryMecklenburg
LISTING UPDATED:
- StatusActive
- MLS #CAR4265545
- Days on Site2
- MLS TypeResidential
- Year Built1985
- CountryMecklenburg
Building Information for 1119 Thornsby Lane
- StoriesTwo
- Year Built1985
- Lot Size0.0000 Acres
Payment Calculator
Term
Interest
Home Price
Down Payment
The Payment Calculator is for illustrative purposes only. Read More
Property Information for 1119 Thornsby Lane
Summary
Location and General Information
- Coordinates: 35.10476,-80.751309
School Information
- Elementary School: Elizabeth Lane
- Middle School: South Charlotte
- High School: Providence
Taxes and HOA Information
- Parcel Number: 227-282-39
- Tax Legal Description: L39 B3 M21-17
Virtual Tour
Parking
- Open Parking: No
Interior and Exterior Features
Interior Features
- Cooling: Ceiling Fan(s), Central Air
- Heating: Forced Air, Natural Gas
- Appliances: Dishwasher, Disposal, Electric Range, Exhaust Hood, Gas Water Heater, Refrigerator
- Fireplace Features: Living Room, Wood Burning
- Flooring: Carpet, Tile, Vinyl
- Interior Features: Attic Walk In, Built-in Features, Kitchen Island, Open Floorplan, Storage, Walk-In Closet(s)
- Levels/Stories: Two
- Foundation: Crawl Space
- Total Half Baths: 1
- Bathrooms Total Integer: 3
Exterior Features
- Construction Materials: Hardboard Siding
- Fencing: Back Yard
- Patio And Porch Features: Covered, Front Porch, Patio, Rear Porch
- Pool Features: None
- Road Surface Type: Concrete, Paved
- Roof Type: Shingle
- Laundry Features: Electric Dryer Hookup, Laundry Closet
- Pool Private: No
- Other Structures: Shed(s)
Property
Utilities
- Sewer: Public Sewer
- Utilities: Electricity Connected
- Water Source: City
Property and Assessments
- Home Warranty: No
Green Features
Lot Information
- Above Grade Finished Area: 2258
- Lot Features: Private, Rolling Slope, Sloped, Wooded
Rental
Rent Information
- Land Lease: No
Public Records for 1119 Thornsby Lane
Home Facts
- Beds4
- Baths2
- Above Grade Finished2,258 SqFt
- StoriesTwo
- Lot Size0.0000 Acres
- StyleSingle Family Residence
- Year Built1985
- APN227-282-39
- CountyMecklenburg


