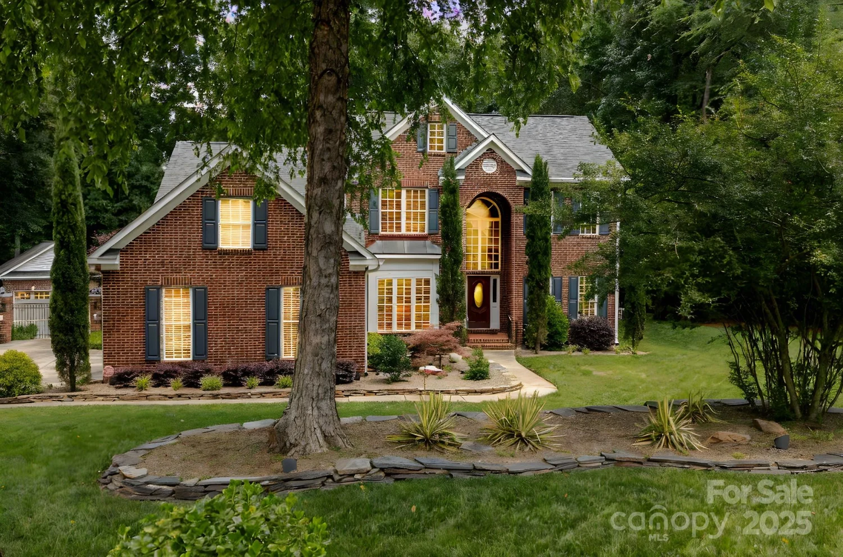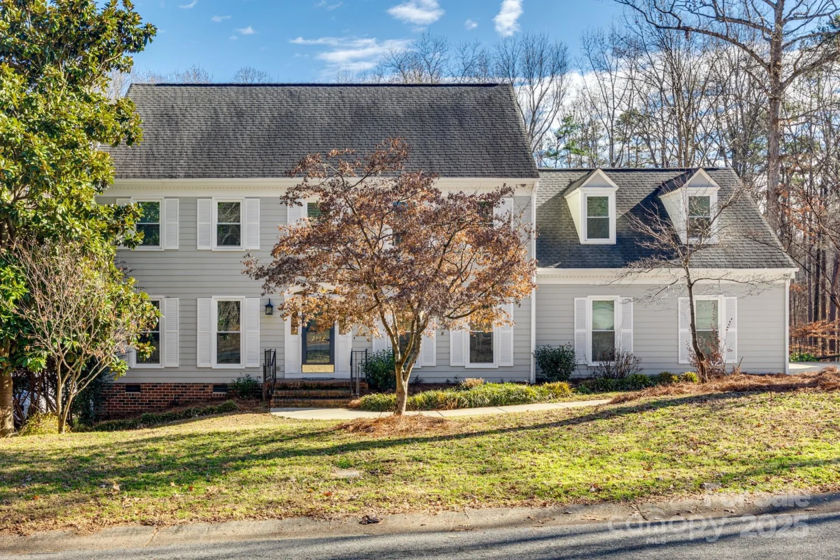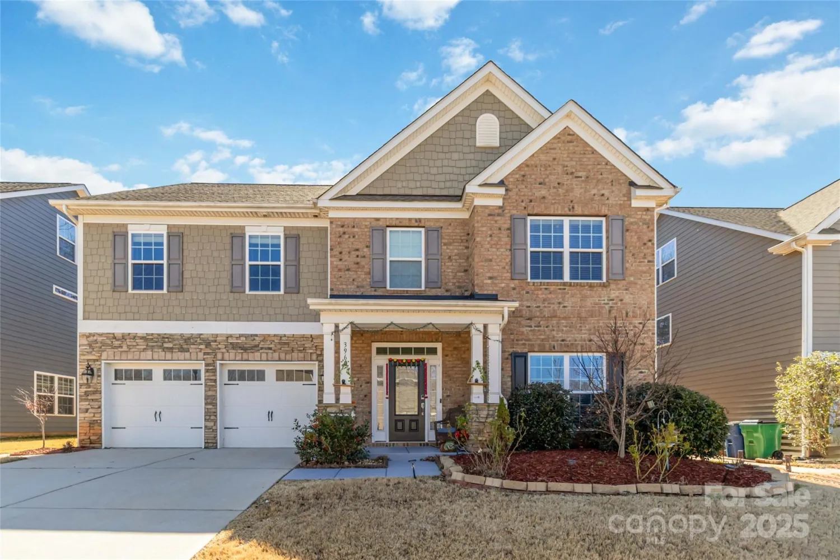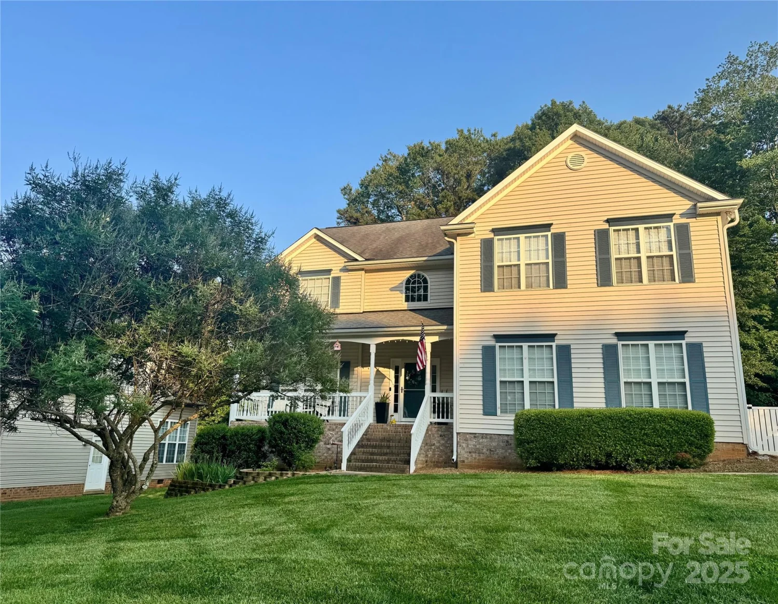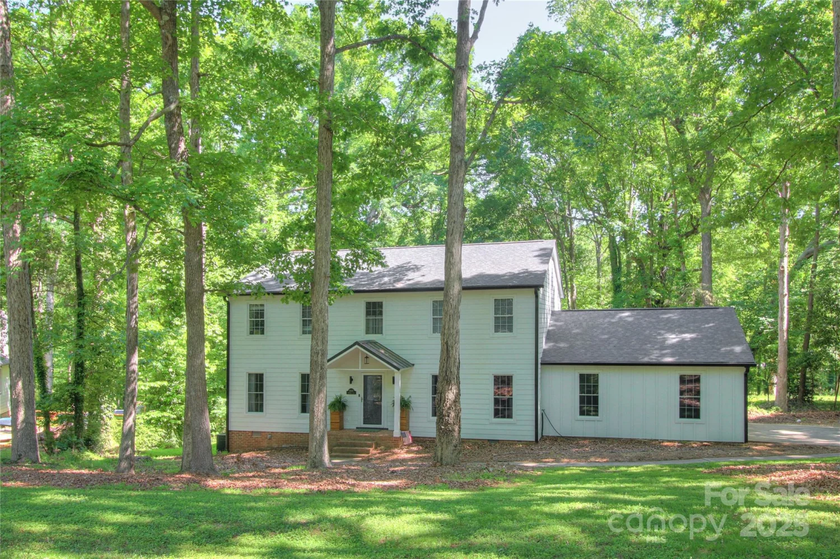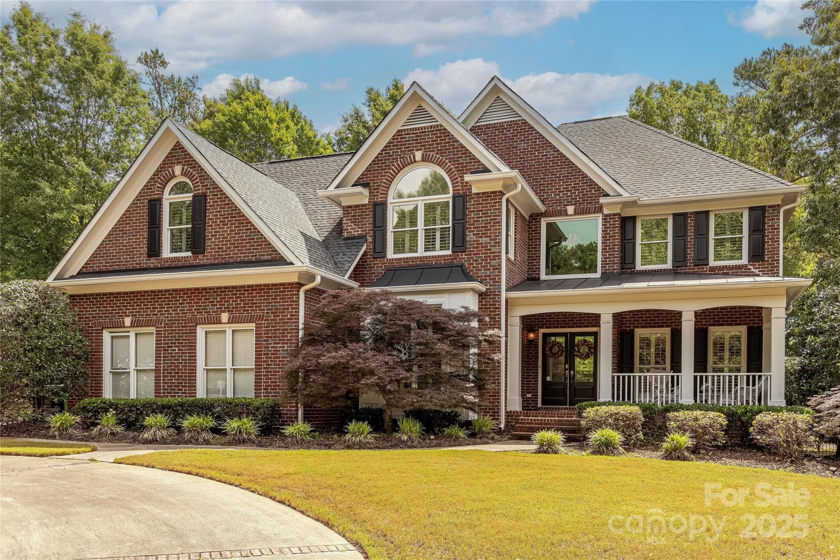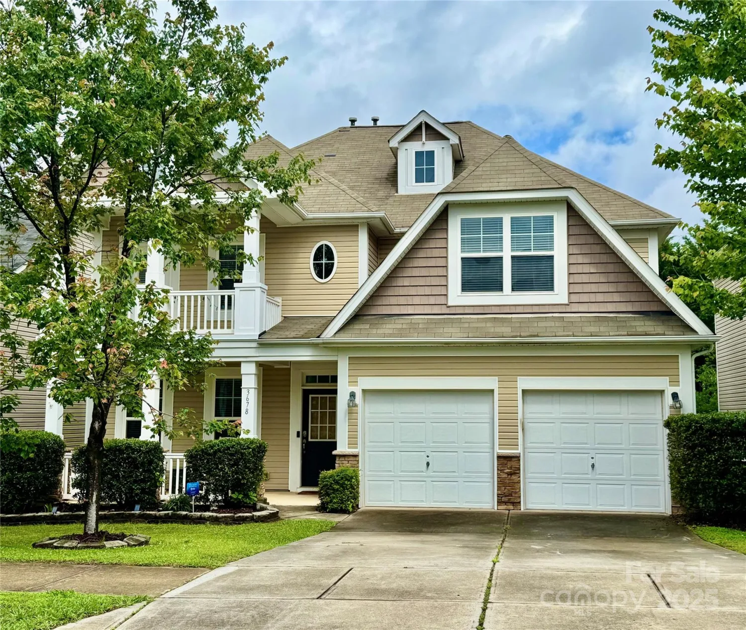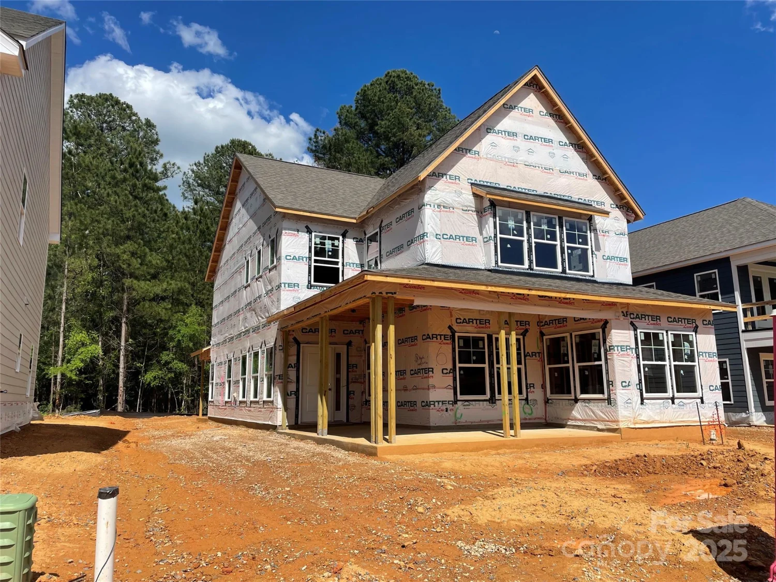13605 tranquil day driveMatthews, NC 28105
13605 tranquil day driveMatthews, NC 28105
Description
Another New Build by Evolution Premier Builders in prime Location of Phillips Village! Quick Commute to Uptown Charlotte, Ballantyne, Waverly, Downtown Historic Matthews & I485. Main Level Boasts Primary Bed, 8' Doors, Guest Suite, 2.5 Bathrooms w Frameless Shower/Free Standing Tub & a Spacious Laundry Room. Open Floor Concept, European White Oak Flooring, Quartz Tops and Abundant Cabinetry. Gourmet Kitchen with Ample Counter Space is ideal for any Home Owner that loves to Cook. The Large Kitchen Island with Quartz Top offers a Beautiful Gathering Area when Entertaining Guests. Upper Level with Loft for Flex Space & Roomy Guest Suite w Full Bath. Formal Dining Room & Gas Fireplace for Cozy Winter Evenings. Covered Rocking Chair Front Porch & Screen Enclosed Rear Patio for Year Round Use. Inground Irrigation with Separate meter! Purser-Hulsey Park Community Garden is located across the Street from this Gorgeous Ranch Style Home w Loft. Walk In Attic Space &Tankless Water Heater.
Property Details for 13605 Tranquil Day Drive
- Subdivision ComplexPhillips Village
- Architectural StyleTransitional
- ExteriorIn-Ground Irrigation
- Num Of Garage Spaces2
- Parking FeaturesDriveway, Attached Garage, Garage Faces Front, Keypad Entry
- Property AttachedNo
LISTING UPDATED:
- StatusActive
- MLS #CAR4256565
- Days on Site16
- HOA Fees$196 / month
- MLS TypeResidential
- Year Built2025
- CountryMecklenburg
LISTING UPDATED:
- StatusActive
- MLS #CAR4256565
- Days on Site16
- HOA Fees$196 / month
- MLS TypeResidential
- Year Built2025
- CountryMecklenburg
Building Information for 13605 Tranquil Day Drive
- StoriesOne and One Half
- Year Built2025
- Lot Size0.0000 Acres
Payment Calculator
Term
Interest
Home Price
Down Payment
The Payment Calculator is for illustrative purposes only. Read More
Property Information for 13605 Tranquil Day Drive
Summary
Location and General Information
- Community Features: Sidewalks, Street Lights
- Directions: From Downtown Matthews, Take 51 West to (L) on Phillips Rd to (R) on Tranquil Day. Home is on the (L).
- Coordinates: 35.128451,-80.684866
School Information
- Elementary School: Mint Hill
- Middle School: Mint Hill
- High School: Butler
Taxes and HOA Information
- Parcel Number: 215-111-34
- Tax Legal Description: L17 M70-386
Virtual Tour
Parking
- Open Parking: Yes
Interior and Exterior Features
Interior Features
- Cooling: Ceiling Fan(s), Central Air
- Heating: Forced Air, Natural Gas
- Appliances: Dishwasher, Disposal, Double Oven, Electric Oven, Exhaust Hood, Gas Cooktop, Microwave, Plumbed For Ice Maker, Refrigerator, Tankless Water Heater, Wall Oven
- Fireplace Features: Family Room, Gas
- Flooring: Carpet, Tile, Vinyl
- Interior Features: Attic Walk In, Breakfast Bar, Cable Prewire, Entrance Foyer, Kitchen Island, Open Floorplan, Pantry, Storage, Walk-In Closet(s), Walk-In Pantry
- Levels/Stories: One and One Half
- Window Features: Insulated Window(s)
- Foundation: Slab
- Total Half Baths: 1
- Bathrooms Total Integer: 4
Exterior Features
- Construction Materials: Brick Partial, Fiber Cement
- Patio And Porch Features: Covered, Front Porch, Patio, Screened
- Pool Features: None
- Road Surface Type: Concrete, Paved
- Roof Type: Shingle
- Security Features: Smoke Detector(s)
- Laundry Features: Electric Dryer Hookup, Laundry Room, Main Level, Sink, Washer Hookup
- Pool Private: No
Property
Utilities
- Sewer: Public Sewer
- Utilities: Cable Available, Natural Gas
- Water Source: City
Property and Assessments
- Home Warranty: No
Green Features
Lot Information
- Above Grade Finished Area: 2993
- Lot Features: Cleared, Corner Lot, Level
Rental
Rent Information
- Land Lease: No
Public Records for 13605 Tranquil Day Drive
Home Facts
- Beds3
- Baths3
- Above Grade Finished2,993 SqFt
- StoriesOne and One Half
- Lot Size0.0000 Acres
- StyleSingle Family Residence
- Year Built2025
- APN215-111-34
- CountyMecklenburg


