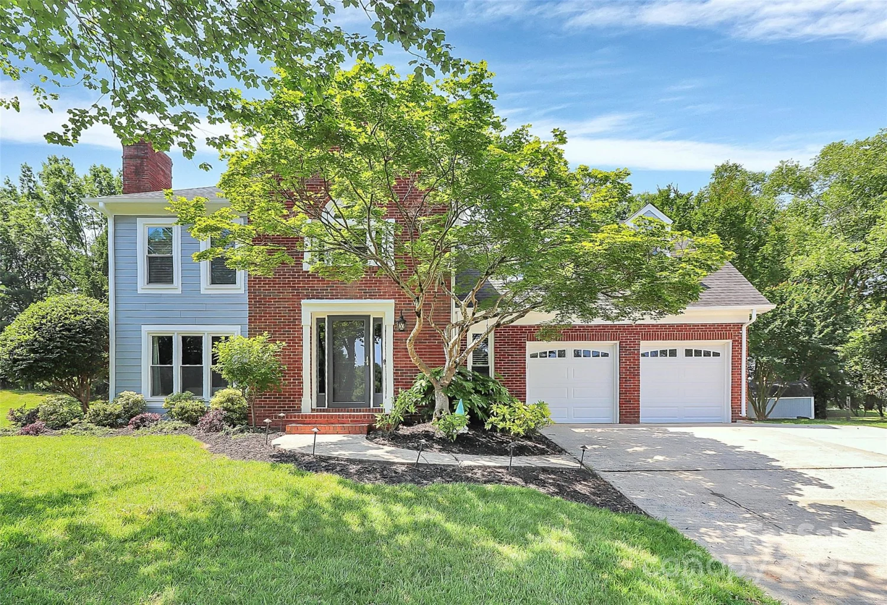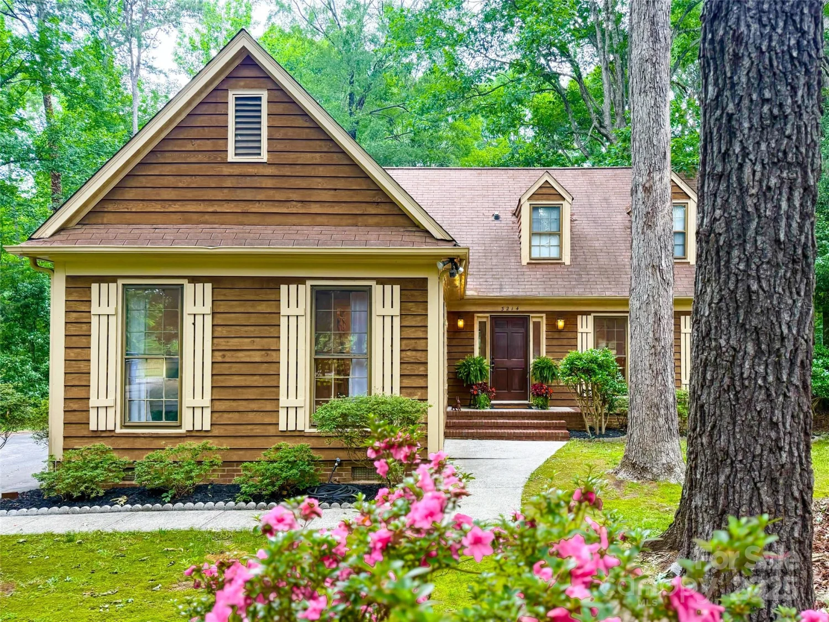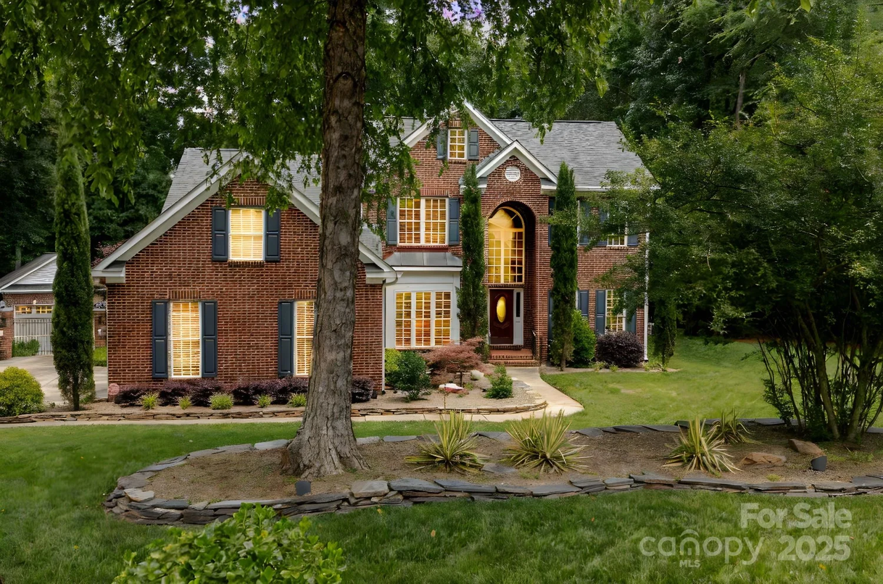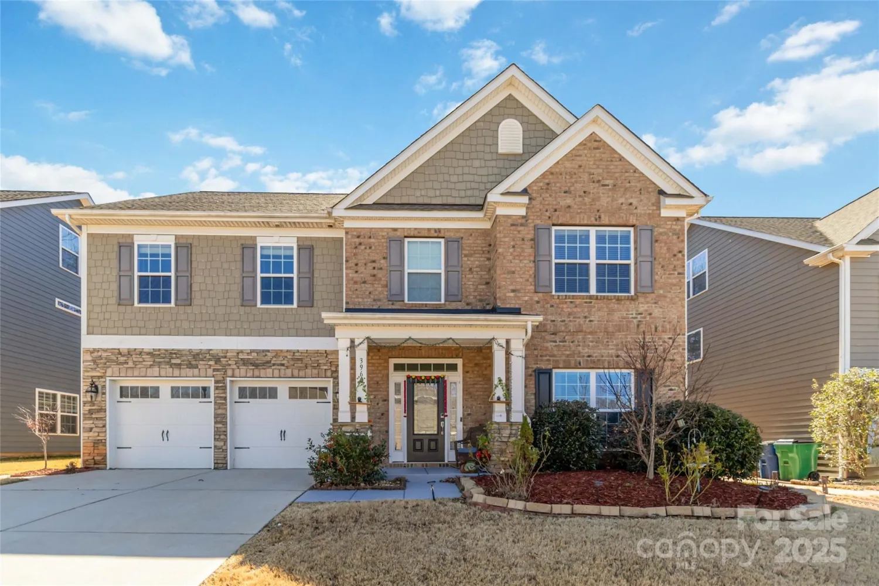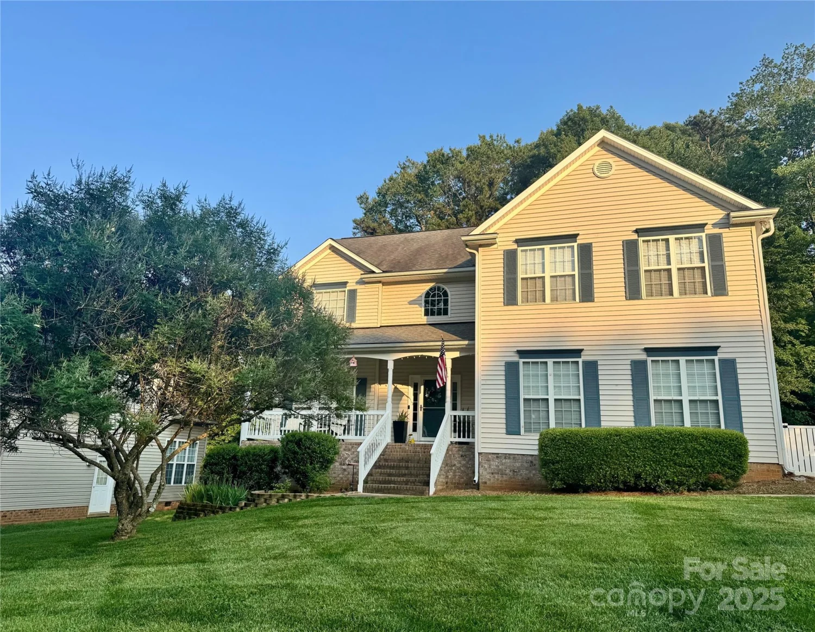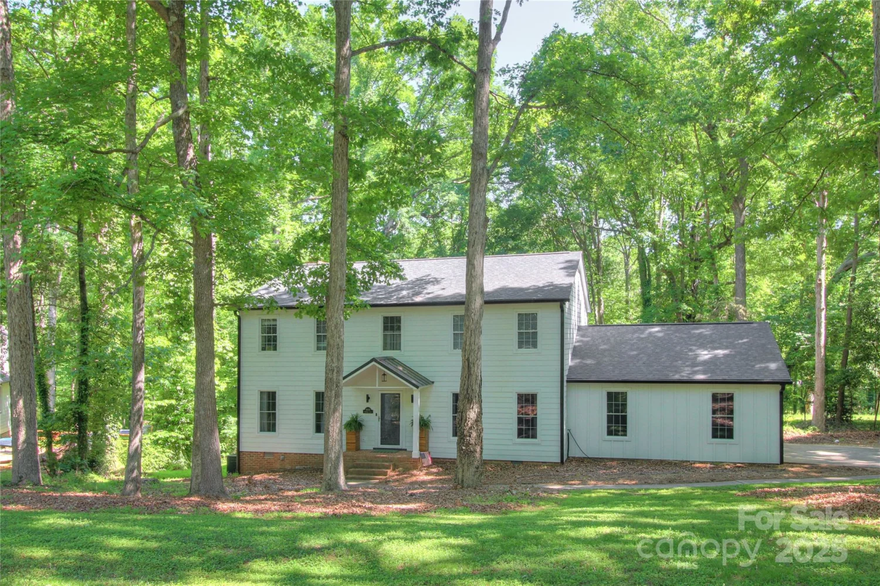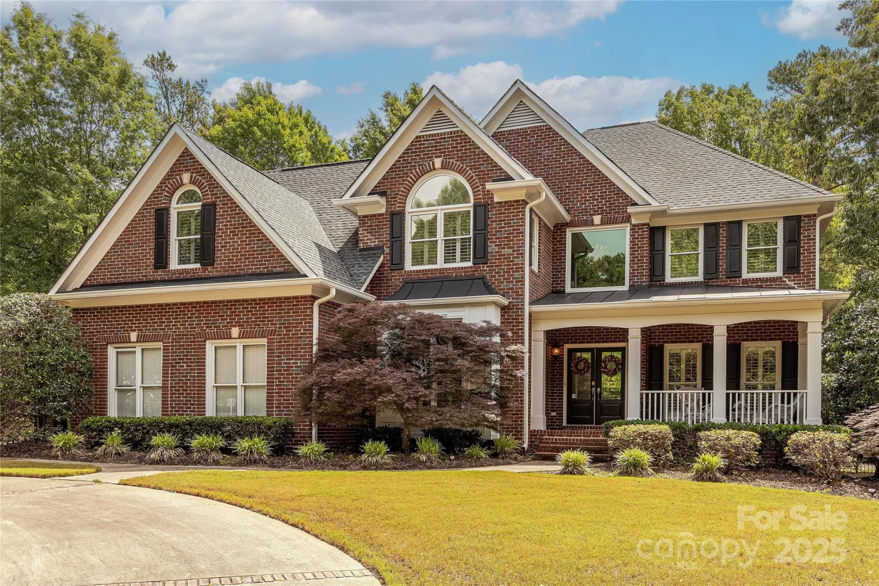2702 oxborough driveMatthews, NC 28105
2702 oxborough driveMatthews, NC 28105
Description
Reduced for a quick sale, seller moved out! One of the largest homes in Winterbrooke 3,700+ sq ft of charm, function, and updates. Previously under contract at 775K, now back with improvements made after inspection. Finished walk-out basement (internal/external entry) with built-ins, previously used as a home office. 5 baths total. Guest suite above garage with ensuite bath can serve as a 5th bedroom. Classic layout (not open plan) with defined living areas: office, “summer” and “winter” rooms. Hardwood floors throughout. All bathrooms are freshly renovated. Extras include built-in speakers, custom master closet, widened driveway, waterproof enclosed deck off basement, open deck above, in-ground sprinkler, and double garage. Quiet neighborhood, 2 mins to , shops, dining, and highways.
Property Details for 2702 Oxborough Drive
- Subdivision ComplexWinterbrooke
- Num Of Garage Spaces2
- Parking FeaturesDriveway, Garage Door Opener, Garage Faces Side
- Property AttachedNo
LISTING UPDATED:
- StatusActive
- MLS #CAR4258211
- Days on Site113
- HOA Fees$325 / year
- MLS TypeResidential
- Year Built1989
- CountryMecklenburg
LISTING UPDATED:
- StatusActive
- MLS #CAR4258211
- Days on Site113
- HOA Fees$325 / year
- MLS TypeResidential
- Year Built1989
- CountryMecklenburg
Building Information for 2702 Oxborough Drive
- StoriesTwo
- Year Built1989
- Lot Size0.0000 Acres
Payment Calculator
Term
Interest
Home Price
Down Payment
The Payment Calculator is for illustrative purposes only. Read More
Property Information for 2702 Oxborough Drive
Summary
Location and General Information
- Directions: Turn off Weddington Rd into Winterbrooke Drive, turn first left. House is on the right handside
- Coordinates: 35.092789,-80.730319
School Information
- Elementary School: Unspecified
- Middle School: Unspecified
- High School: Unspecified
Taxes and HOA Information
- Parcel Number: 227-402-73
- Tax Legal Description: L73 B1 M21-579
Virtual Tour
Parking
- Open Parking: Yes
Interior and Exterior Features
Interior Features
- Cooling: Central Air, Heat Pump
- Heating: Central, Forced Air, Heat Pump
- Appliances: Bar Fridge, Convection Oven, Dishwasher, Disposal, Electric Oven, ENERGY STAR Qualified Dishwasher, Exhaust Fan, Gas Cooktop, Gas Range, Microwave, Plumbed For Ice Maker, Self Cleaning Oven, Wall Oven, Wine Refrigerator
- Basement: Exterior Entry, Finished, Interior Entry, Walk-Out Access, Walk-Up Access
- Fireplace Features: Gas Log
- Flooring: Tile, Wood
- Interior Features: Attic Stairs Pulldown, Breakfast Bar, Built-in Features, Entrance Foyer, Kitchen Island, Walk-In Closet(s), Wet Bar
- Levels/Stories: Two
- Foundation: Basement, Crawl Space
- Total Half Baths: 2
- Bathrooms Total Integer: 5
Exterior Features
- Construction Materials: Hardboard Siding
- Fencing: Back Yard
- Patio And Porch Features: Covered, Deck, Enclosed, Patio, Rear Porch, Screened
- Pool Features: None
- Road Surface Type: Concrete, Paved
- Laundry Features: Laundry Closet
- Pool Private: No
Property
Utilities
- Sewer: Public Sewer
- Utilities: Cable Available, Electricity Connected, Fiber Optics, Natural Gas
- Water Source: City, Public
Property and Assessments
- Home Warranty: No
Green Features
Lot Information
- Above Grade Finished Area: 3257
Rental
Rent Information
- Land Lease: No
Public Records for 2702 Oxborough Drive
Home Facts
- Beds4
- Baths3
- Above Grade Finished3,257 SqFt
- Below Grade Finished450 SqFt
- StoriesTwo
- Lot Size0.0000 Acres
- StyleSingle Family Residence
- Year Built1989
- APN227-402-73
- CountyMecklenburg


