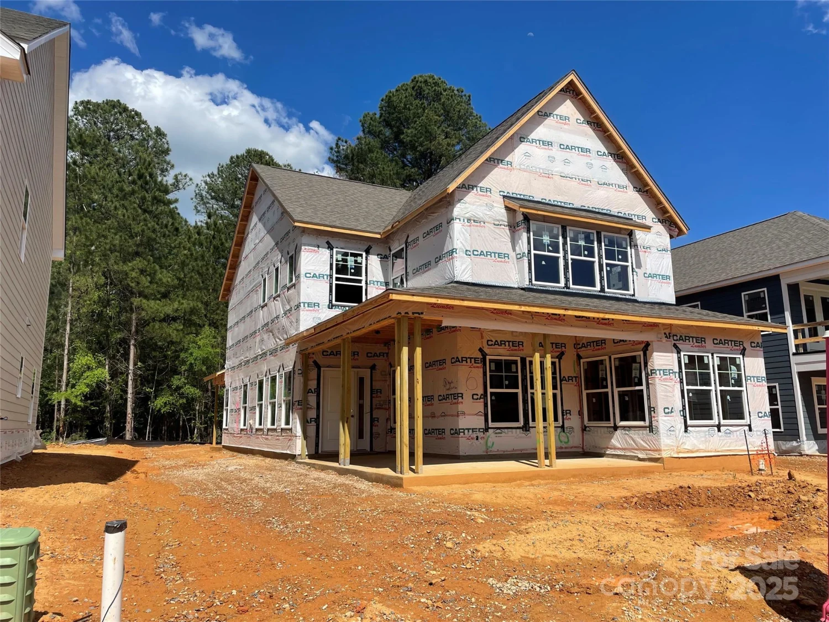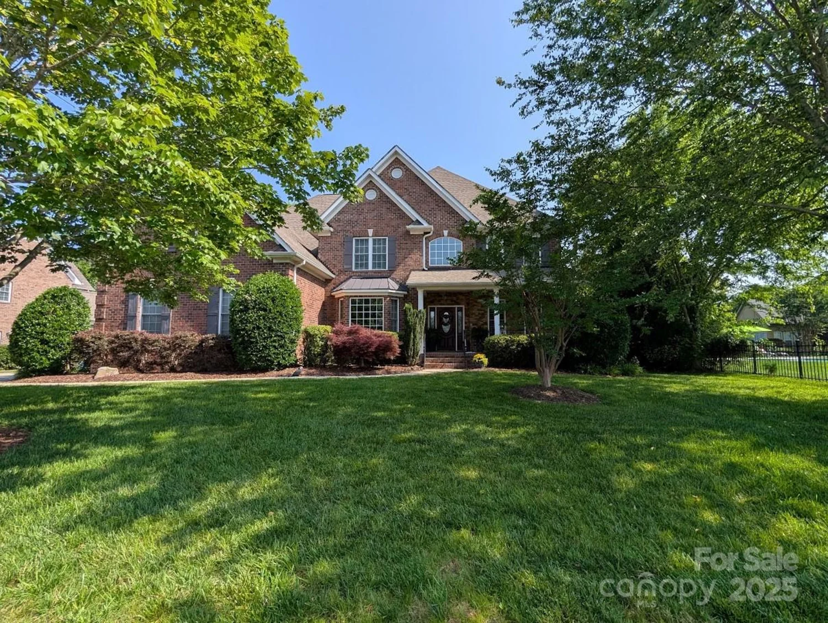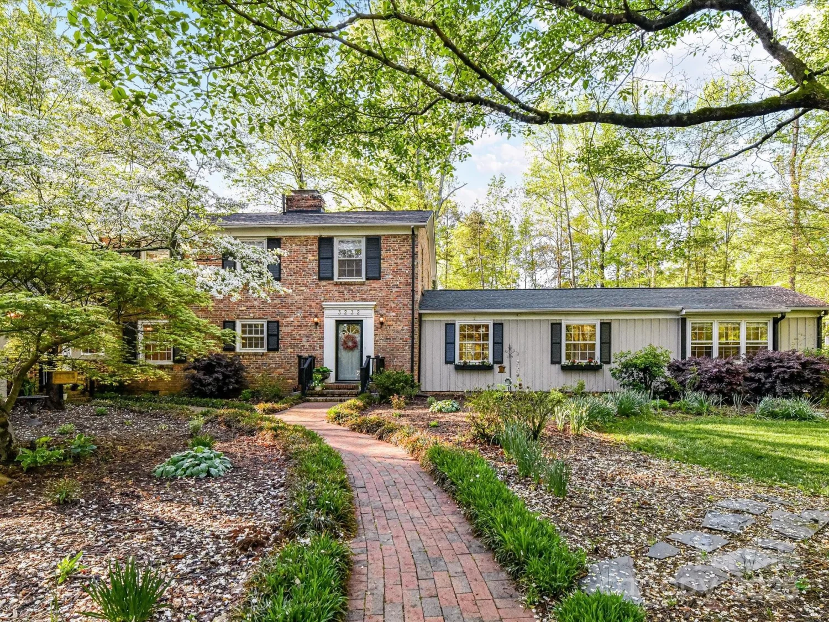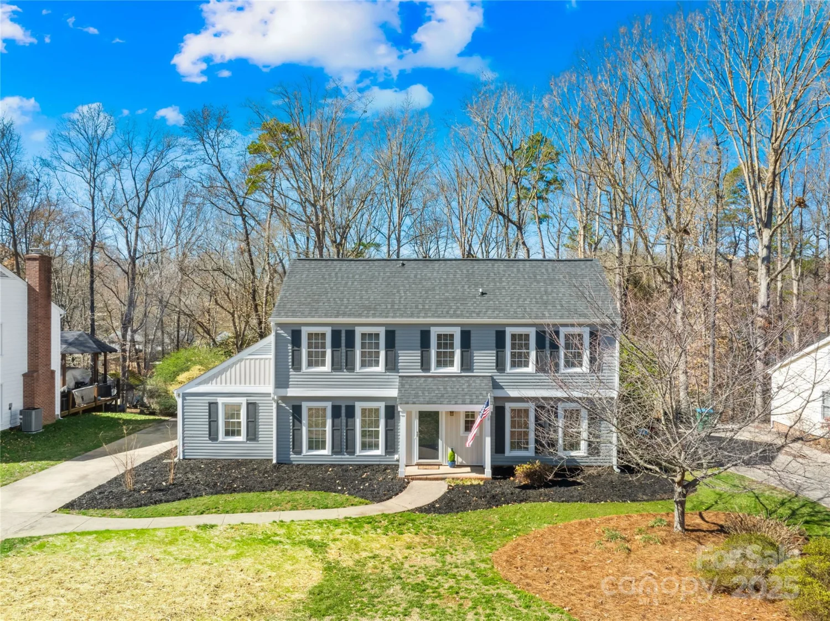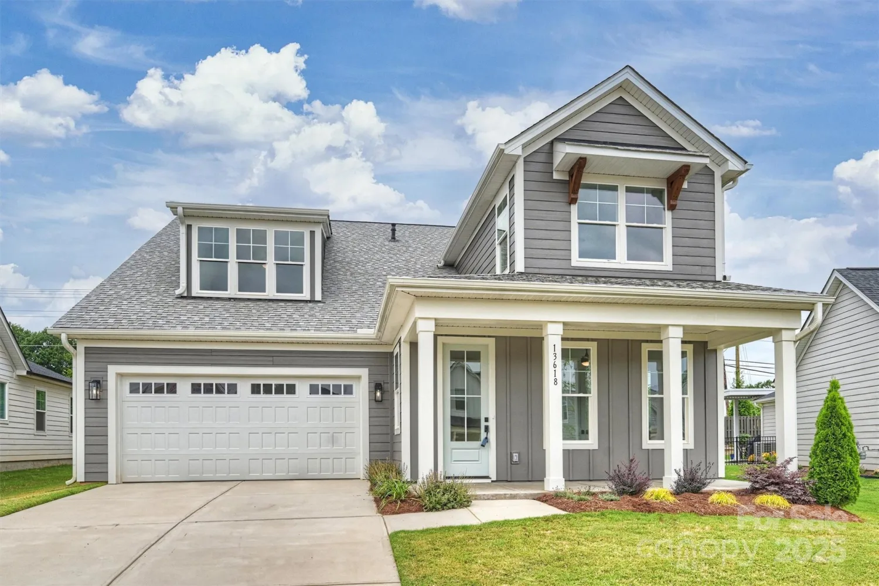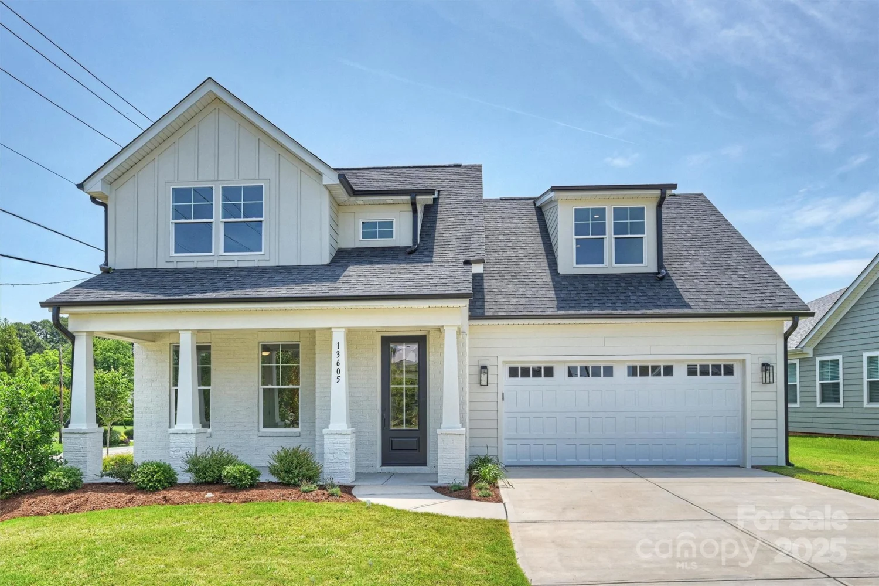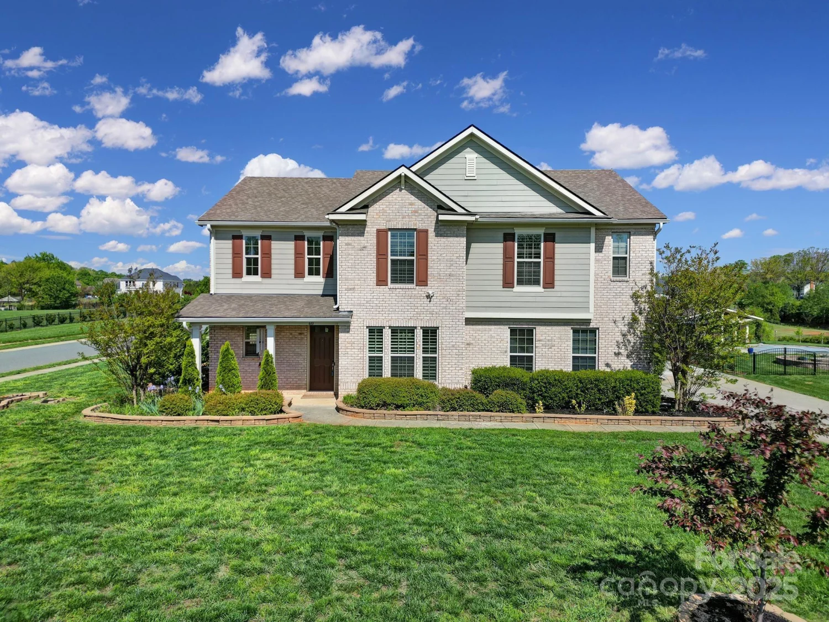10501 stonemede laneMatthews, NC 28105
10501 stonemede laneMatthews, NC 28105
Description
Welcome to 10501 Stonemede Lane, a stunning two-story residence on almost 1-acre private lot in the tranquil Providence Ridge neighborhood of So. Charlotte. Notable features include: Spacious 3,100+ sq/ft. balanced floor plan with 5-bedrooms and 3.5 bathrooms, stainless kitchen and new polished quartz counters, primary bedroom/en-suite on main level with panoramic views, 2nd level primary bedroom/en-suite, dining/flex room, breakfast area, living room with built-ins and fireplace, modern finishes and fixtures, quiet den/parlor room, abundant natural light throughout, finished garage with new floor coating. Very well maintained with new 2024 roof, fiber cement siding and gutters, 2024 HVAC unit. The rear deck is perfect for entertaining, overlooking expansive yard with mature trees. Perfect balance of seclusive and convenience. Located in the desirable Providence school district, just minutes to I-485, Waverly, Rea Farm and Matthews area shopping. Enjoy So. Charlotte living at its best!
Property Details for 10501 Stonemede Lane
- Subdivision ComplexProvidence Ridge
- Architectural StyleTraditional
- Num Of Garage Spaces2
- Parking FeaturesDriveway, Attached Garage, Garage Door Opener, Garage Faces Side
- Property AttachedNo
LISTING UPDATED:
- StatusActive
- MLS #CAR4252301
- Days on Site1
- MLS TypeResidential
- Year Built1978
- CountryMecklenburg
LISTING UPDATED:
- StatusActive
- MLS #CAR4252301
- Days on Site1
- MLS TypeResidential
- Year Built1978
- CountryMecklenburg
Building Information for 10501 Stonemede Lane
- StoriesTwo
- Year Built1978
- Lot Size0.0000 Acres
Payment Calculator
Term
Interest
Home Price
Down Payment
The Payment Calculator is for illustrative purposes only. Read More
Property Information for 10501 Stonemede Lane
Summary
Location and General Information
- Coordinates: 35.06035363,-80.75130698
School Information
- Elementary School: McKee Road
- Middle School: J.M. Robinson
- High School: Providence
Taxes and HOA Information
- Parcel Number: 231-101-25
- Tax Legal Description: L19A M18-120
Virtual Tour
Parking
- Open Parking: No
Interior and Exterior Features
Interior Features
- Cooling: Ceiling Fan(s), Central Air, Heat Pump, Zoned
- Heating: Central, Forced Air, Heat Pump, Zoned
- Appliances: Dishwasher, Disposal, Electric Range, Electric Water Heater, Microwave
- Fireplace Features: Family Room
- Flooring: Hardwood, Tile, Vinyl, Wood
- Interior Features: Breakfast Bar, Built-in Features, Entrance Foyer, Garden Tub, Kitchen Island, Open Floorplan, Split Bedroom, Walk-In Closet(s)
- Levels/Stories: Two
- Window Features: Insulated Window(s), Window Treatments
- Foundation: Crawl Space, Slab
- Total Half Baths: 1
- Bathrooms Total Integer: 4
Exterior Features
- Construction Materials: Brick Partial, Fiber Cement
- Fencing: Back Yard, Fenced
- Patio And Porch Features: Deck
- Pool Features: None
- Road Surface Type: Concrete, Paved
- Laundry Features: Electric Dryer Hookup, Laundry Room, Upper Level, Washer Hookup
- Pool Private: No
Property
Utilities
- Sewer: Septic Installed
- Water Source: County Water
Property and Assessments
- Home Warranty: No
Green Features
Lot Information
- Above Grade Finished Area: 3158
- Lot Features: Cleared, Level, Private, Creek/Stream, Wooded, Other - See Remarks
Rental
Rent Information
- Land Lease: No
Public Records for 10501 Stonemede Lane
Home Facts
- Beds5
- Baths3
- Above Grade Finished3,158 SqFt
- StoriesTwo
- Lot Size0.0000 Acres
- StyleSingle Family Residence
- Year Built1978
- APN231-101-25
- CountyMecklenburg


