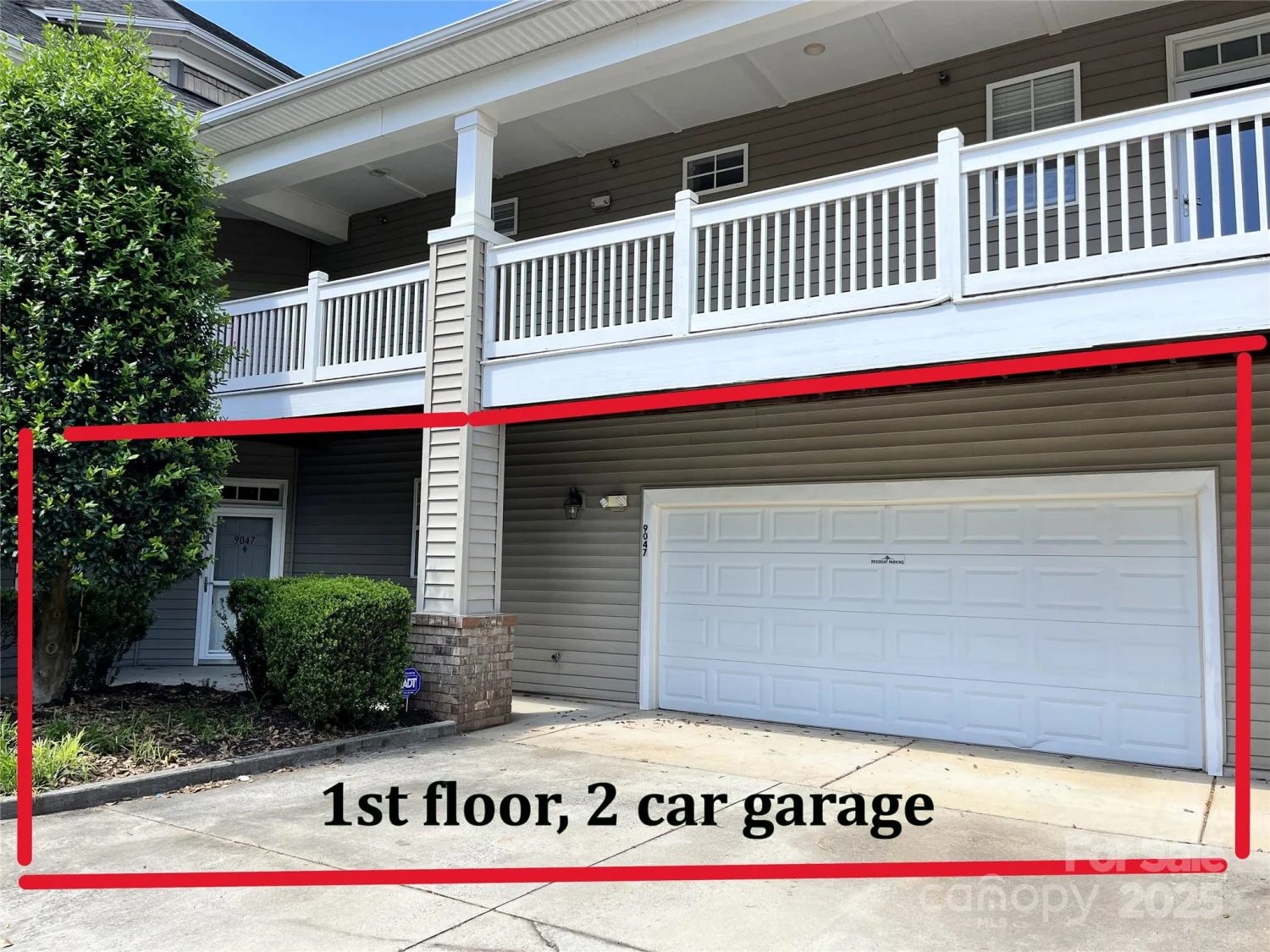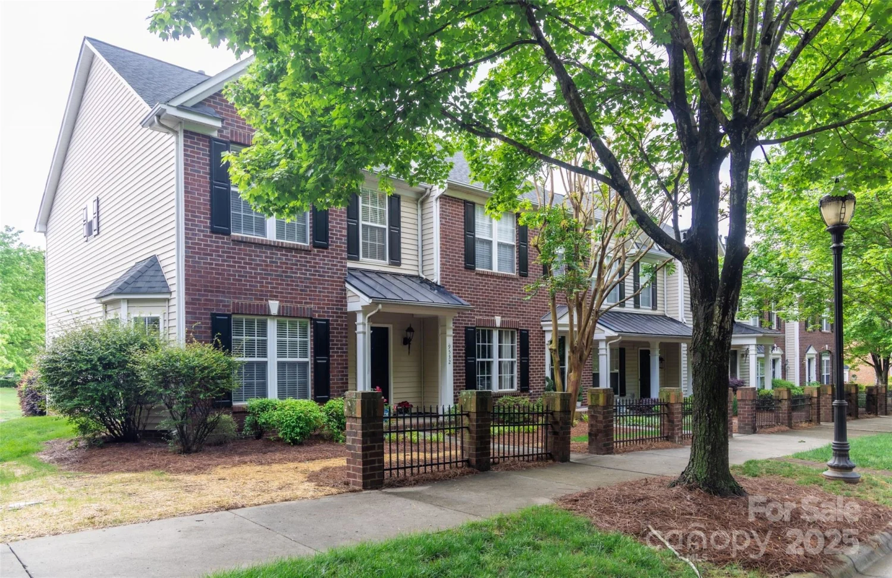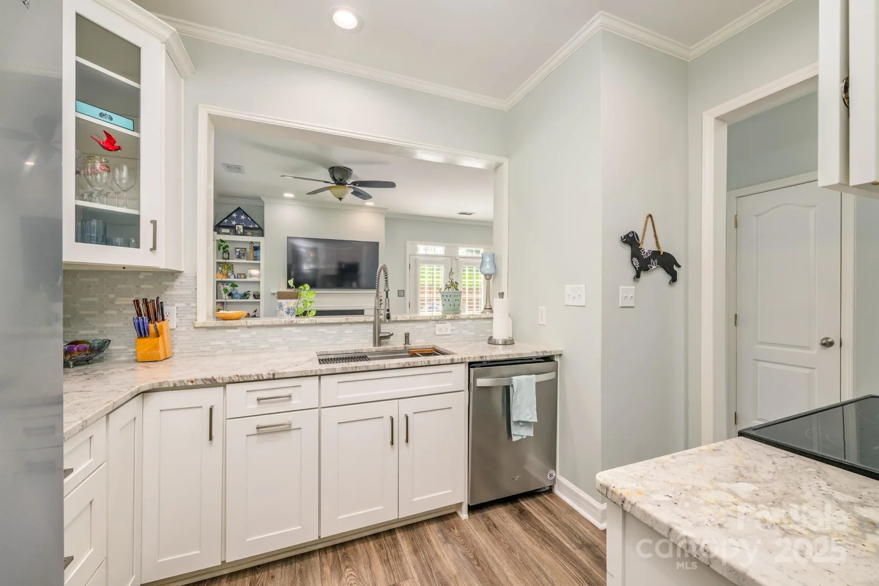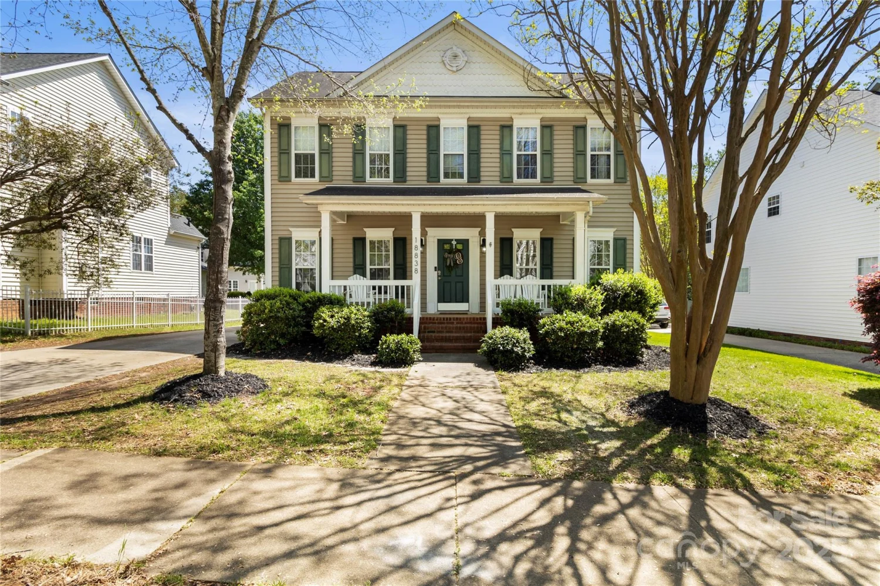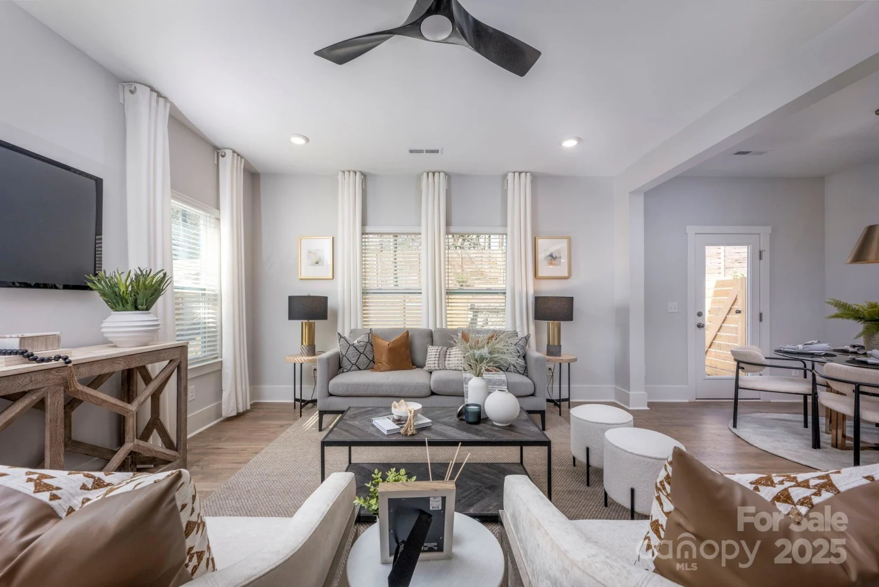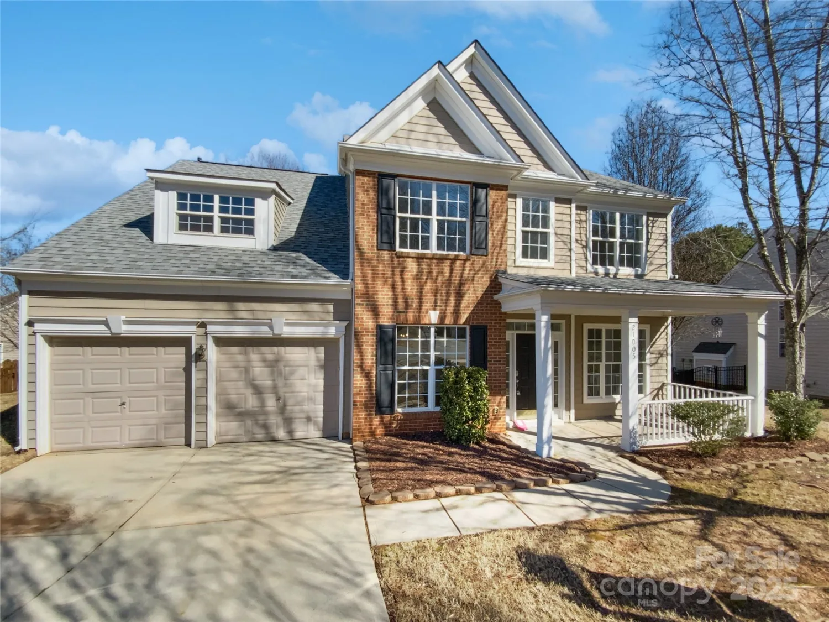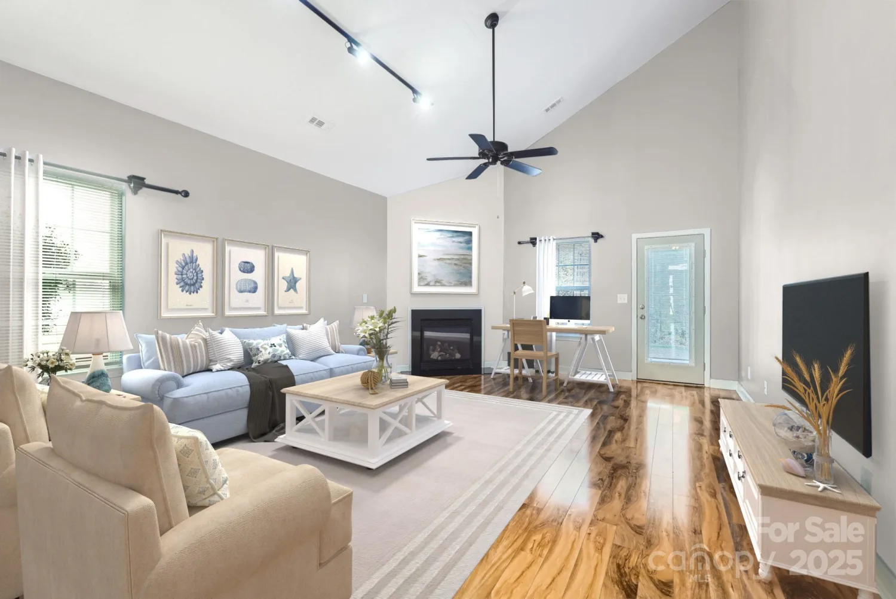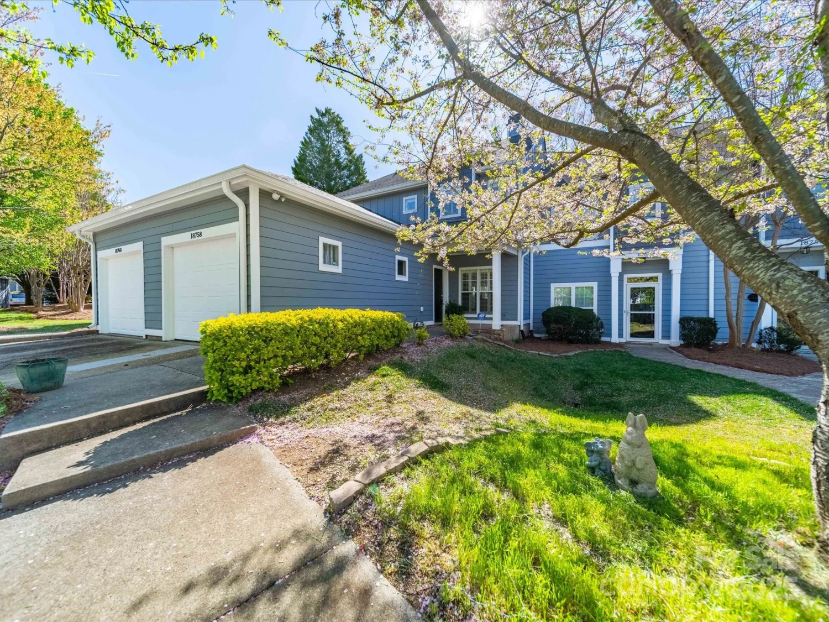19416 fridley laneCornelius, NC 28031
19416 fridley laneCornelius, NC 28031
Description
Nestled on a quiet street in Heritage Green, this charming single-story home offers comfort, convenience, and style. The bright and airy eat-in kitchen features white cabinetry, ample storage, and a spacious pantry. Open to the kitchen, the great room showcases a vaulted ceiling and cozy fireplace, creating an inviting space to relax or gather with friends and family. The primary suite features a large walk-in closet, and en-suite bathroom. Two additional bedrooms share a second full bath, offering flexibility for guests, a home office, or family needs. Recent updates include new light fixtures in the kitchen and great room, as well as ceiling fans in two of the bedrooms. Step outside to a peaceful fenced in back patio—ideal for sipping your morning coffee or winding down in the evening. A detached two-car garage adds convenience and extra storage. Enjoy community amenities like a pool, clubhouse plus so much more and easy access to grocery stores, shopping, and dining.
Property Details for 19416 Fridley Lane
- Subdivision ComplexHeritage Green
- Num Of Garage Spaces2
- Parking FeaturesDetached Garage
- Property AttachedNo
LISTING UPDATED:
- StatusActive
- MLS #CAR4246079
- Days on Site5
- HOA Fees$181 / month
- MLS TypeResidential
- Year Built2006
- CountryMecklenburg
LISTING UPDATED:
- StatusActive
- MLS #CAR4246079
- Days on Site5
- HOA Fees$181 / month
- MLS TypeResidential
- Year Built2006
- CountryMecklenburg
Building Information for 19416 Fridley Lane
- StoriesOne
- Year Built2006
- Lot Size0.0000 Acres
Payment Calculator
Term
Interest
Home Price
Down Payment
The Payment Calculator is for illustrative purposes only. Read More
Property Information for 19416 Fridley Lane
Summary
Location and General Information
- Community Features: Clubhouse, Outdoor Pool, Picnic Area, Playground, Sidewalks, Street Lights
- Coordinates: 35.468622,-80.85762
School Information
- Elementary School: J.V. Washam
- Middle School: Bailey
- High School: William Amos Hough
Taxes and HOA Information
- Parcel Number: 005-404-81
- Tax Legal Description: L349 M44-467
Virtual Tour
Parking
- Open Parking: No
Interior and Exterior Features
Interior Features
- Cooling: Ceiling Fan(s), Central Air
- Heating: Central
- Appliances: Dishwasher, Electric Range, Microwave, Refrigerator with Ice Maker, Self Cleaning Oven
- Fireplace Features: Great Room
- Interior Features: Attic Stairs Pulldown, Open Floorplan, Pantry, Walk-In Closet(s)
- Levels/Stories: One
- Window Features: Window Treatments
- Foundation: Slab
- Bathrooms Total Integer: 2
Exterior Features
- Construction Materials: Vinyl
- Patio And Porch Features: Covered, Front Porch, Patio
- Pool Features: None
- Road Surface Type: Concrete
- Laundry Features: Main Level
- Pool Private: No
Property
Utilities
- Sewer: Public Sewer
- Water Source: City
Property and Assessments
- Home Warranty: No
Green Features
Lot Information
- Above Grade Finished Area: 1279
Rental
Rent Information
- Land Lease: No
Public Records for 19416 Fridley Lane
Home Facts
- Beds3
- Baths2
- Above Grade Finished1,279 SqFt
- StoriesOne
- Lot Size0.0000 Acres
- StyleSingle Family Residence
- Year Built2006
- APN005-404-81
- CountyMecklenburg
- ZoningNR


