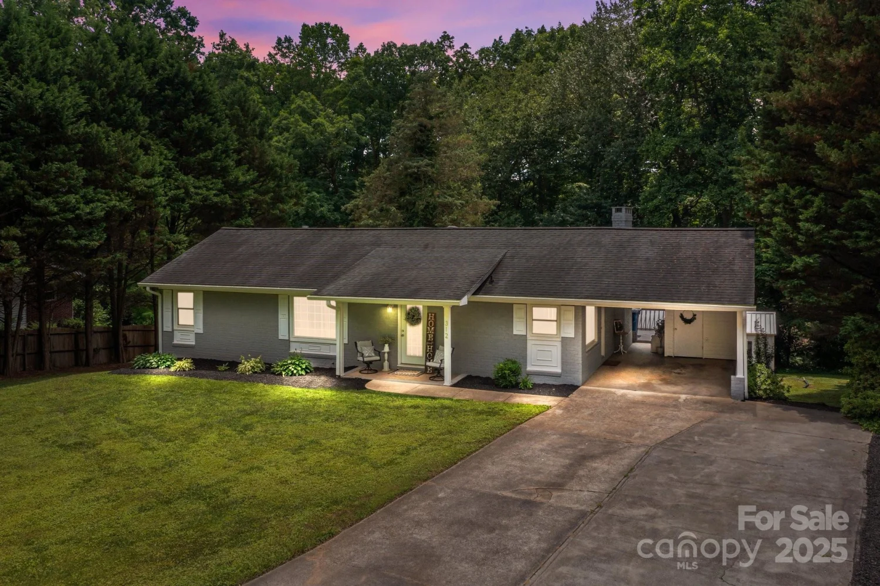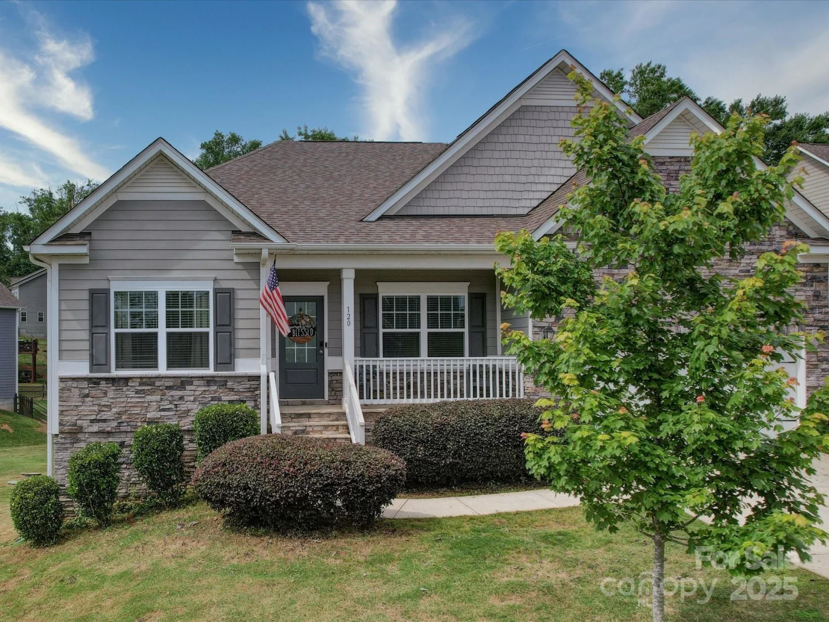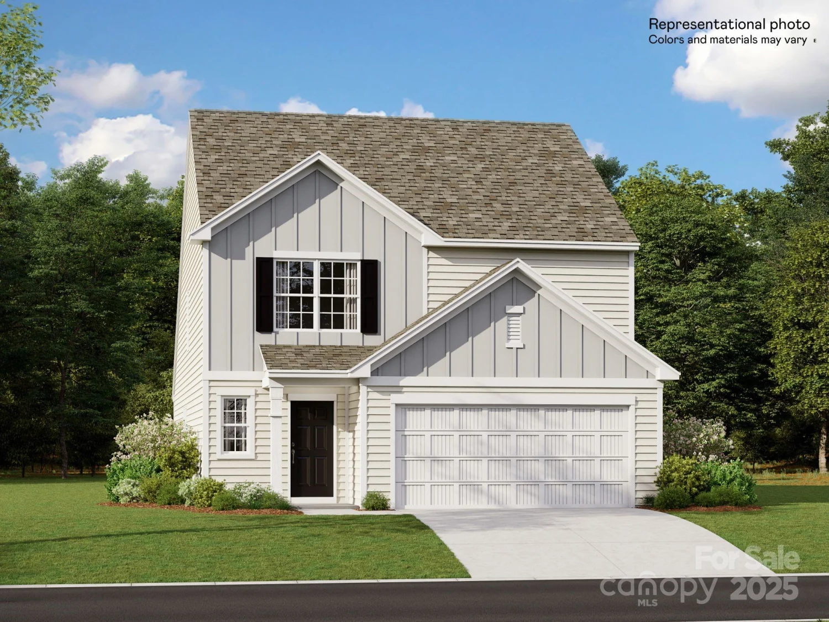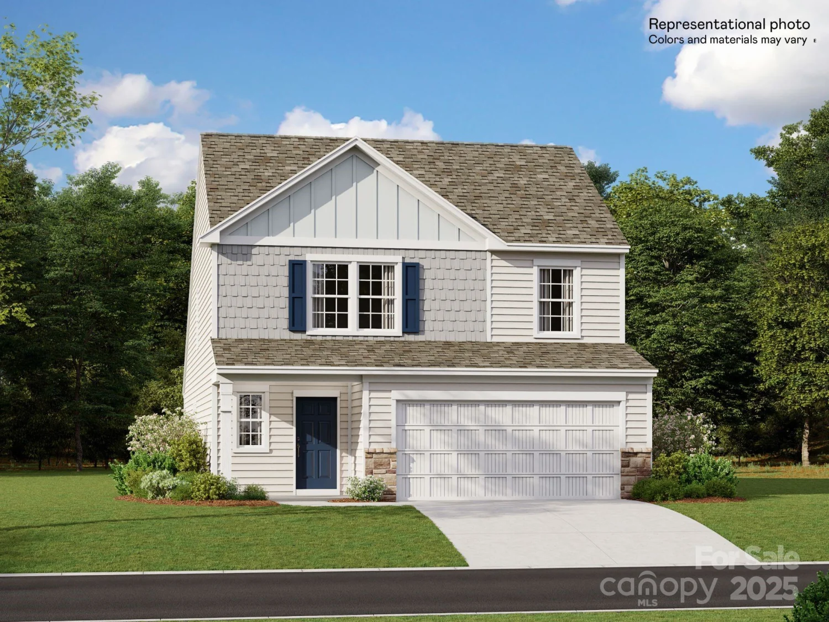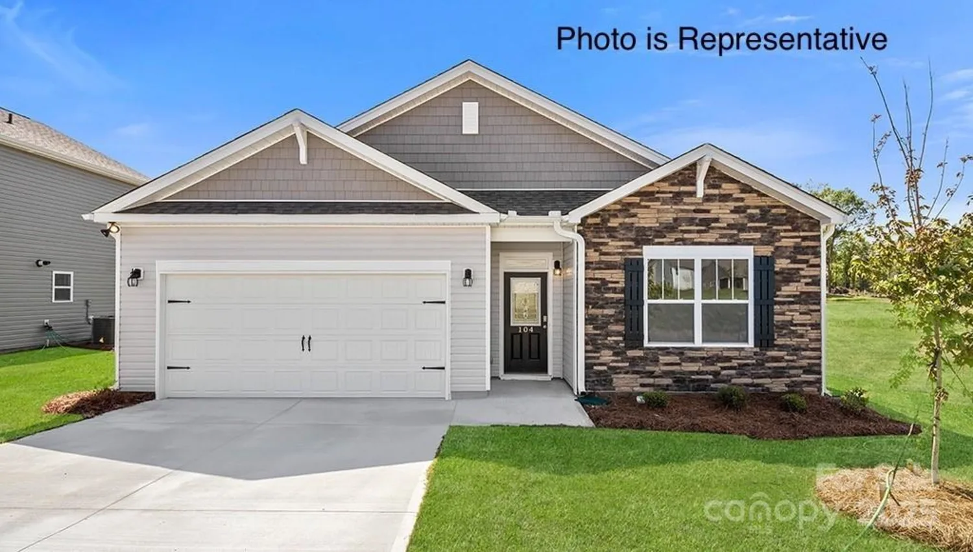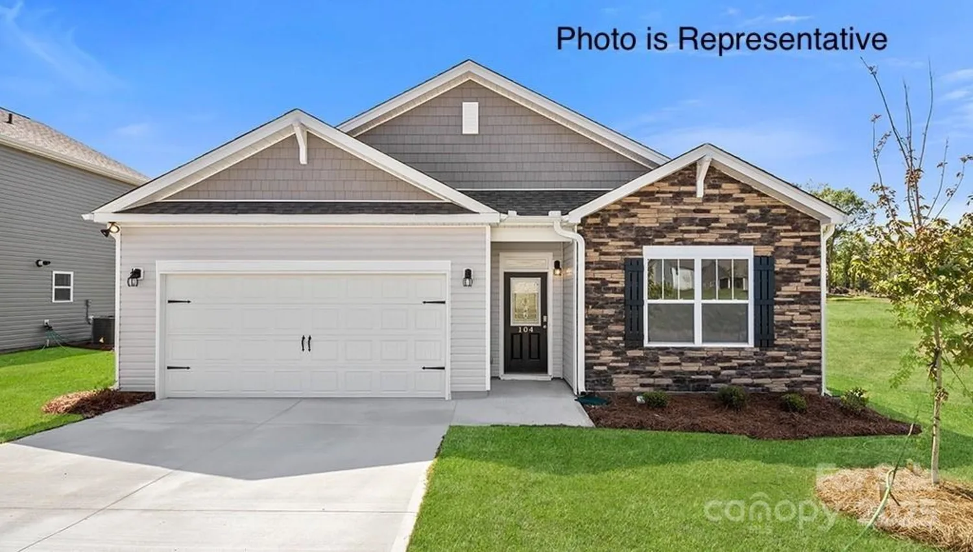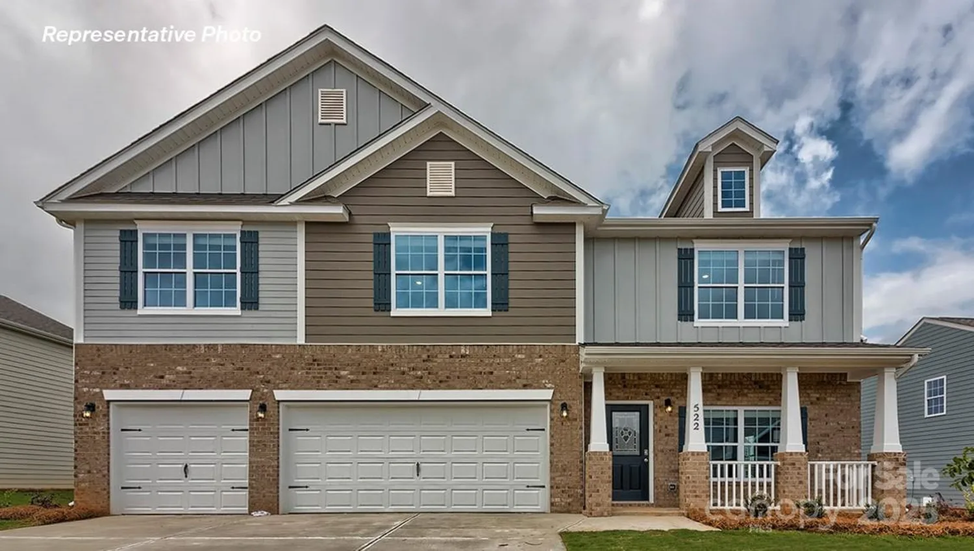1469 mocksville highway 21Statesville, NC 28625
1469 mocksville highway 21Statesville, NC 28625
Description
COMPLETE END OF JUNE!! The 2620 ranch floor plan by Adams Homes is spacious and situated on just over a half acre. With soaring ceilings and a fireplace, the great room is perfect for enjoying time with others. The kitchen features a center island with breakfast bar and upgraded gourmet appliances. Retreat to the primary suite offering an ensuite featuring dual vanities, tiled shower with bench seat and a generously sized walk-in closet. You will find additional space with the bedrooms and possible office area. The 2620 floorplan by Adams Homes invites you to elevate your living experience by enjoying all the comforts this home has to offer. Covered 16x14 back porch, coffered ceilings, window box wainscoting, gridded window panes and all for approximately $168 per square foot! Financing Incentive!!! Up to $5K Flex Cash is available to use towards rate buydown and pre-paids with the use of one of our 4 preferred lenders. Standard closing costs are paid by the seller.
Property Details for 1469 Mocksville Highway 21
- Subdivision ComplexSwann Hills
- Architectural StyleRanch
- Num Of Garage Spaces3
- Parking FeaturesAttached Garage, Garage Faces Front
- Property AttachedNo
LISTING UPDATED:
- StatusActive
- MLS #CAR4246459
- Days on Site50
- HOA Fees$500 / year
- MLS TypeResidential
- Year Built2025
- CountryIredell
Location
Listing Courtesy of Adams Homes Realty-NC, Inc. - Angie Dierks
LISTING UPDATED:
- StatusActive
- MLS #CAR4246459
- Days on Site50
- HOA Fees$500 / year
- MLS TypeResidential
- Year Built2025
- CountryIredell
Building Information for 1469 Mocksville Highway 21
- StoriesOne
- Year Built2025
- Lot Size0.0000 Acres
Payment Calculator
Term
Interest
Home Price
Down Payment
The Payment Calculator is for illustrative purposes only. Read More
Property Information for 1469 Mocksville Highway 21
Summary
Location and General Information
- Directions: GPS this address for the community: 1459 Mocksville Hwy, Statesville, NC 28625
- Coordinates: 35.825772,-80.754853
School Information
- Elementary School: Cool Spring
- Middle School: East Iredell
- High School: North Iredell
Taxes and HOA Information
- Parcel Number: 4776908027.000
- Tax Legal Description: SWANN HILLS PB77-35 LOT 21
Virtual Tour
Parking
- Open Parking: No
Interior and Exterior Features
Interior Features
- Cooling: Central Air, Electric
- Heating: Electric, Heat Pump
- Appliances: Convection Microwave, Dishwasher, Disposal, Electric Range, Electric Water Heater, Plumbed For Ice Maker
- Fireplace Features: Gas Log, Living Room
- Flooring: Carpet, Laminate, Vinyl
- Interior Features: Attic Stairs Pulldown, Breakfast Bar, Kitchen Island, Open Floorplan, Split Bedroom, Walk-In Closet(s), Walk-In Pantry
- Levels/Stories: One
- Window Features: Insulated Window(s)
- Foundation: Crawl Space
- Bathrooms Total Integer: 3
Exterior Features
- Construction Materials: Fiber Cement, Stone Veneer
- Patio And Porch Features: Covered, Deck, Rear Porch
- Pool Features: None
- Road Surface Type: Concrete, Paved
- Roof Type: Shingle
- Security Features: Carbon Monoxide Detector(s), Smoke Detector(s)
- Laundry Features: Electric Dryer Hookup, Laundry Room, Main Level, Washer Hookup
- Pool Private: No
Property
Utilities
- Sewer: Private Sewer
- Water Source: County Water
Property and Assessments
- Home Warranty: No
Green Features
Lot Information
- Above Grade Finished Area: 2620
- Lot Features: Views
Multi Family
- # Of Units In Community: 21
Rental
Rent Information
- Land Lease: No
Public Records for 1469 Mocksville Highway 21
Home Facts
- Beds4
- Baths3
- Above Grade Finished2,620 SqFt
- StoriesOne
- Lot Size0.0000 Acres
- StyleSingle Family Residence
- Year Built2025
- APN4776908027.000
- CountyIredell


