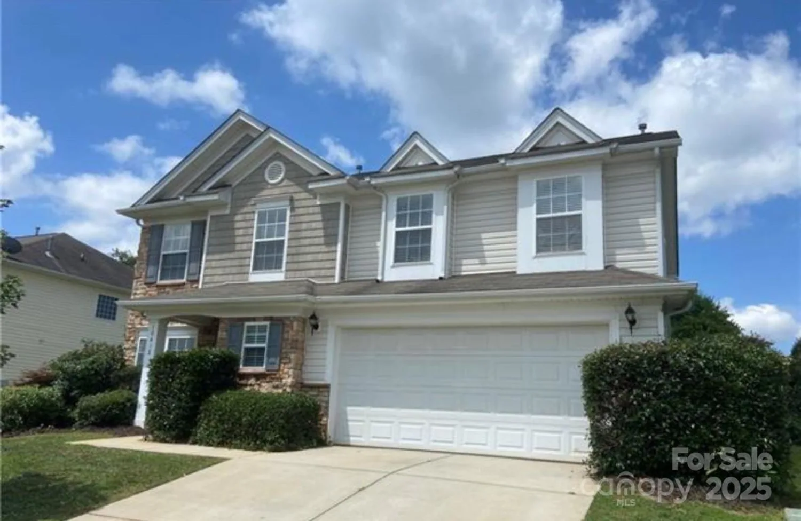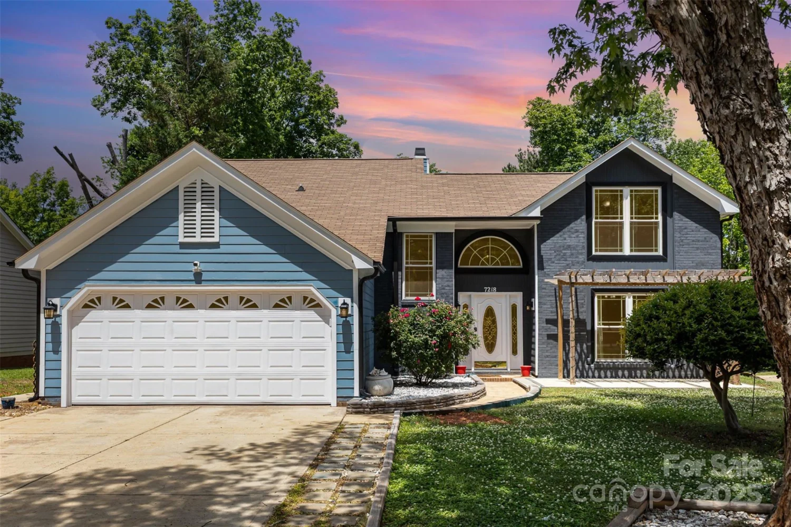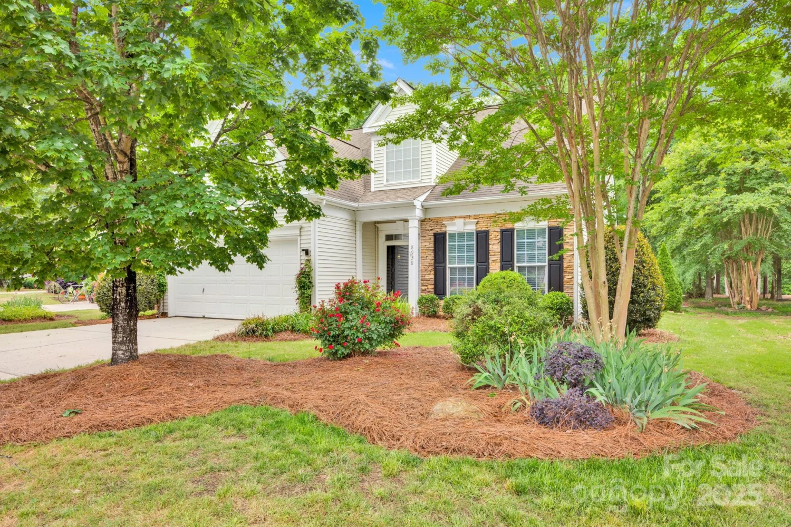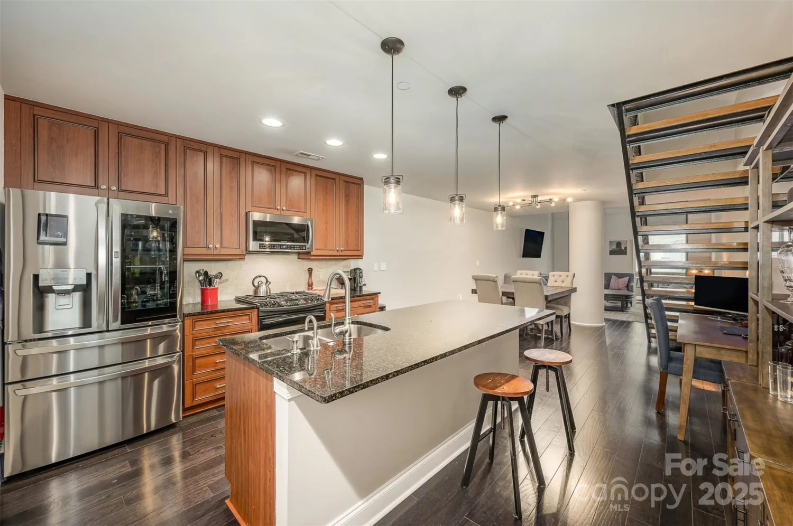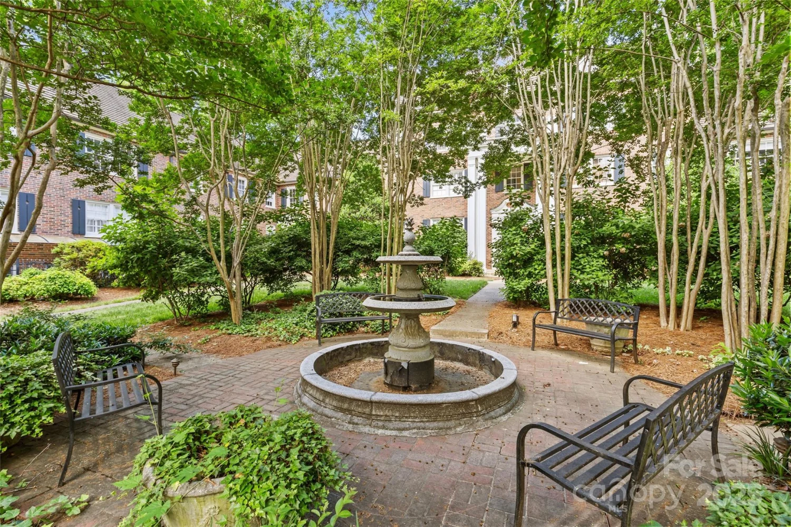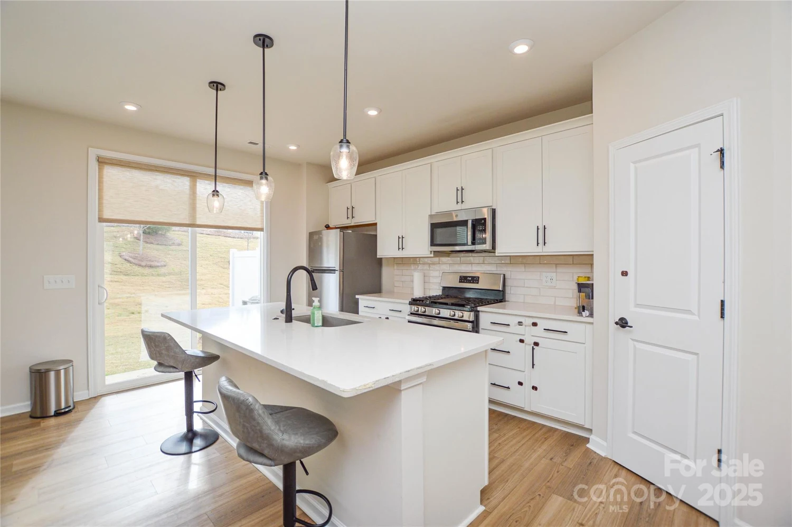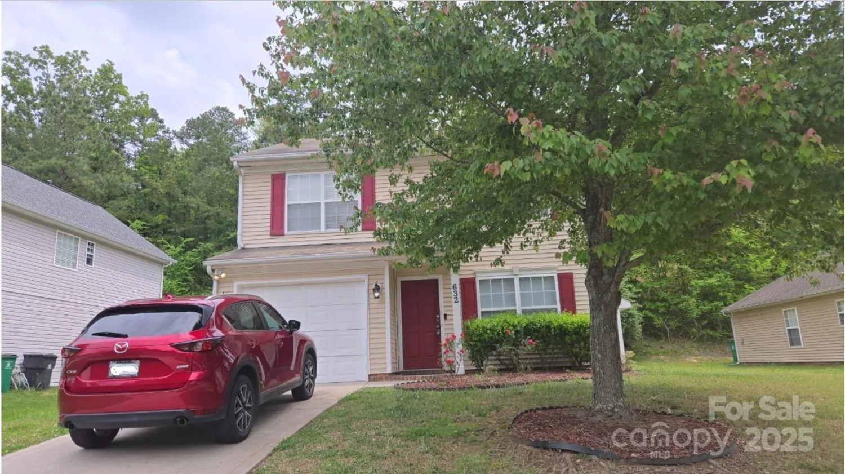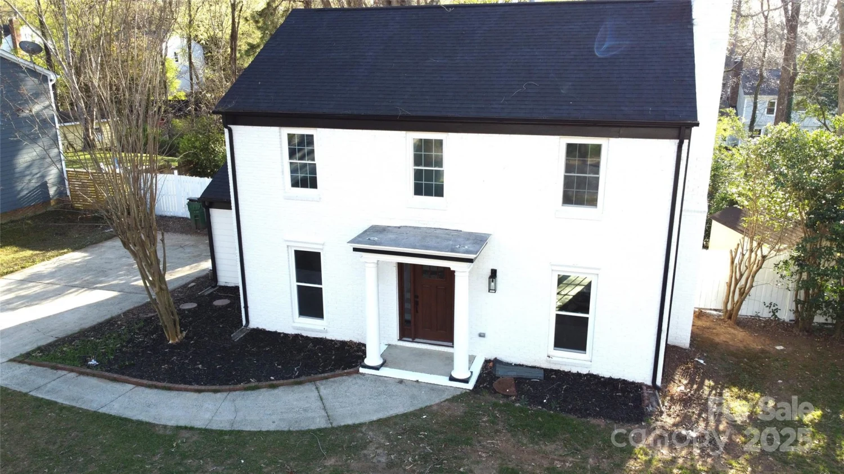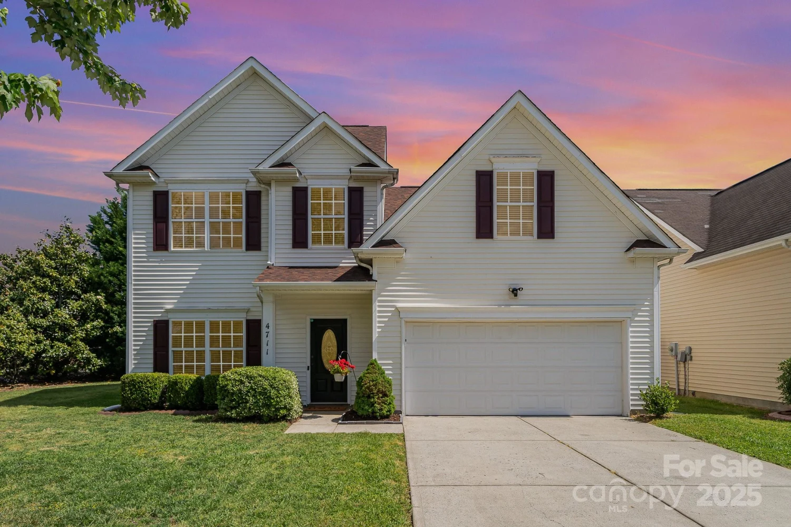5684 garrow glen road 96Charlotte, NC 28278
5684 garrow glen road 96Charlotte, NC 28278
Description
Enjoy the perfect blend of comfort and style in this beautifully maintained 3-bedroom, 2.5-bathroom townhome, located in a quiet and desirable community. The well-designed layout includes a spacious primary suite on the main level, offering privacy and convenience for everyday living. An open-concept kitchen and living area provide a warm and welcoming space, ideal for both relaxing and entertaining. Upstairs, a versatile bonus room with a cozy fireplace creates the perfect spot for a home office, media room, or quiet retreat. Additional features include a one-car garage, separate storage room, and access to community amenities. Conveniently located near the Premier Outlet Mall, great dining, and the airport - this residence combines everyday comfort with an exceptional location.
Property Details for 5684 Garrow Glen Road 96
- Subdivision ComplexStonehaven at Berewick
- Num Of Garage Spaces1
- Parking FeaturesAttached Garage, Parking Space(s)
- Property AttachedNo
LISTING UPDATED:
- StatusActive
- MLS #CAR4246603
- Days on Site9
- HOA Fees$230 / month
- MLS TypeResidential
- Year Built2019
- CountryMecklenburg
LISTING UPDATED:
- StatusActive
- MLS #CAR4246603
- Days on Site9
- HOA Fees$230 / month
- MLS TypeResidential
- Year Built2019
- CountryMecklenburg
Building Information for 5684 Garrow Glen Road 96
- StoriesTwo
- Year Built2019
- Lot Size0.0000 Acres
Payment Calculator
Term
Interest
Home Price
Down Payment
The Payment Calculator is for illustrative purposes only. Read More
Property Information for 5684 Garrow Glen Road 96
Summary
Location and General Information
- Community Features: Clubhouse, Dog Park, Fitness Center, Outdoor Pool, Playground, Pond, Sport Court, Street Lights, Walking Trails
- Directions: Take exit 4 from the I-485. Turn west onto Steele Creek Road. Turn right onto Dixie River Rd. Turn left onto Berewick Commons Parkway. Turn left onto Clan Maclaine Drive. Turn right onto Garrow Glen Road.
- Coordinates: 35.16539,-80.976522
School Information
- Elementary School: Berewick
- Middle School: Kennedy
- High School: Olympic
Taxes and HOA Information
- Parcel Number: 199-245-22
- Tax Legal Description: L96 M63-292
Virtual Tour
Parking
- Open Parking: Yes
Interior and Exterior Features
Interior Features
- Cooling: Central Air
- Heating: Forced Air
- Appliances: Dishwasher, Disposal, Electric Oven, Exhaust Fan, Gas Range, Microwave, Refrigerator, Washer/Dryer
- Fireplace Features: Bonus Room, Electric
- Flooring: Carpet, Laminate, Tile
- Interior Features: Attic Stairs Pulldown, Kitchen Island, Open Floorplan, Storage, Walk-In Closet(s)
- Levels/Stories: Two
- Foundation: Slab
- Total Half Baths: 1
- Bathrooms Total Integer: 3
Exterior Features
- Construction Materials: Stone Veneer, Vinyl
- Pool Features: None
- Road Surface Type: Concrete, Paved
- Laundry Features: Laundry Room
- Pool Private: No
Property
Utilities
- Sewer: Public Sewer
- Water Source: City
Property and Assessments
- Home Warranty: No
Green Features
Lot Information
- Above Grade Finished Area: 1855
Multi Family
- # Of Units In Community: 96
Rental
Rent Information
- Land Lease: No
Public Records for 5684 Garrow Glen Road 96
Home Facts
- Beds3
- Baths2
- Above Grade Finished1,855 SqFt
- StoriesTwo
- Lot Size0.0000 Acres
- StyleTownhouse
- Year Built2019
- APN199-245-22
- CountyMecklenburg
- ZoningCC


