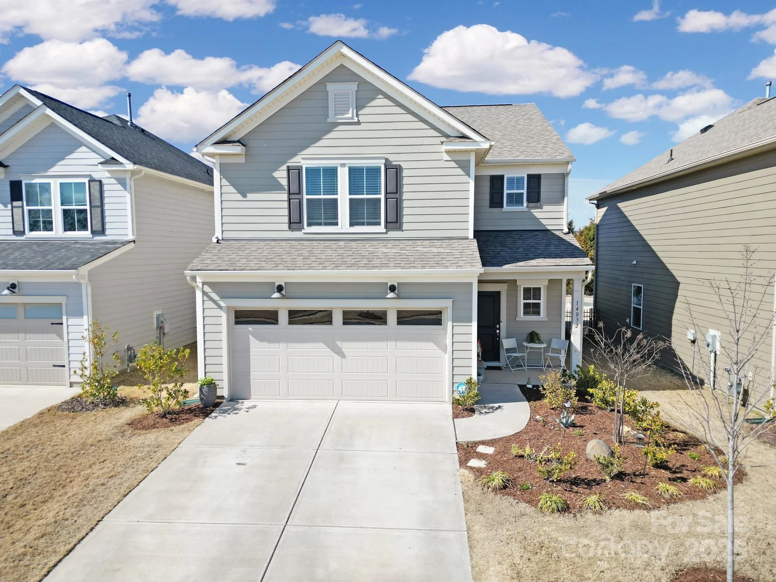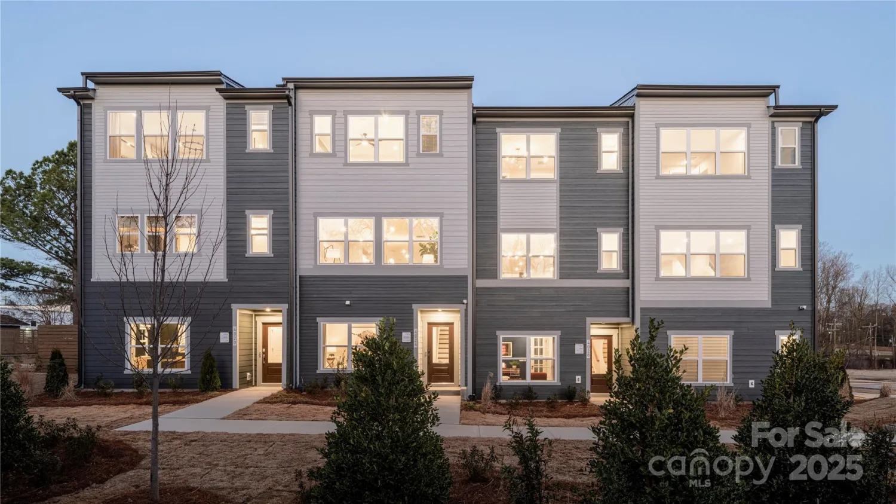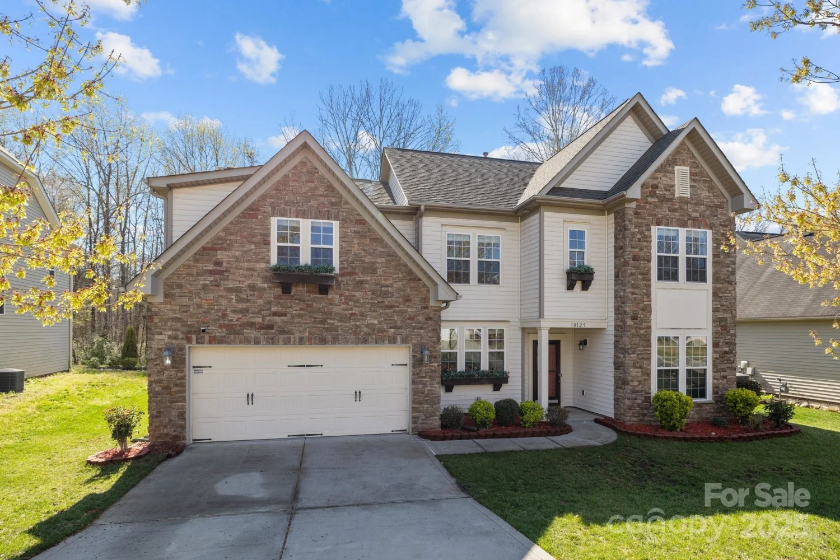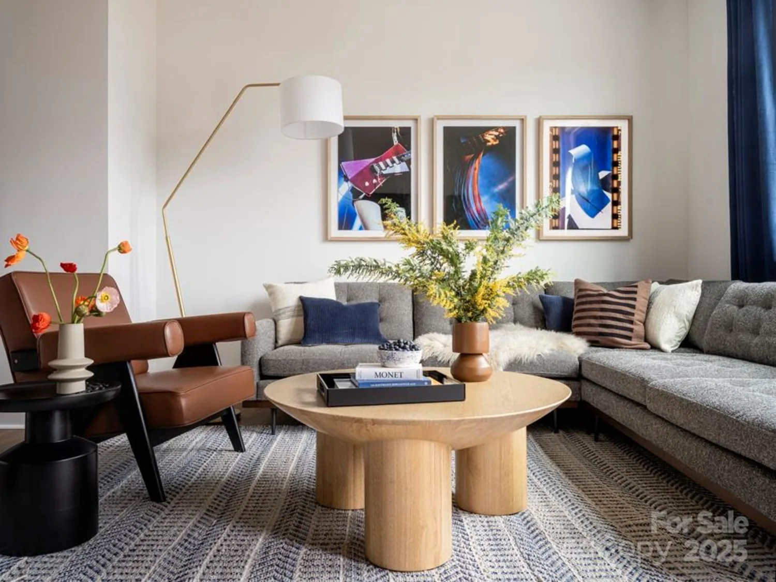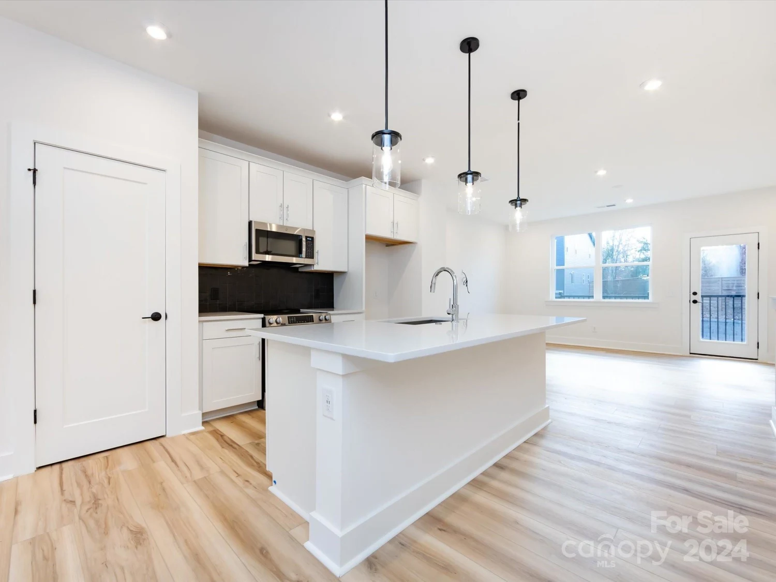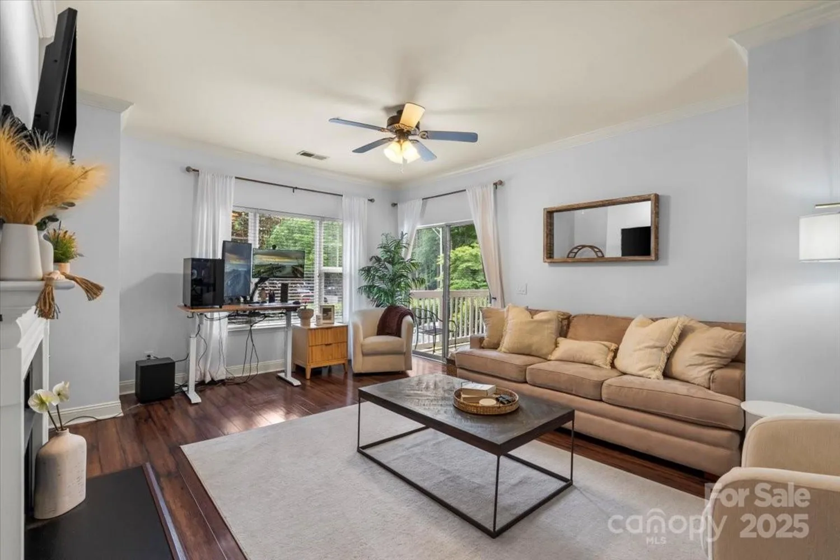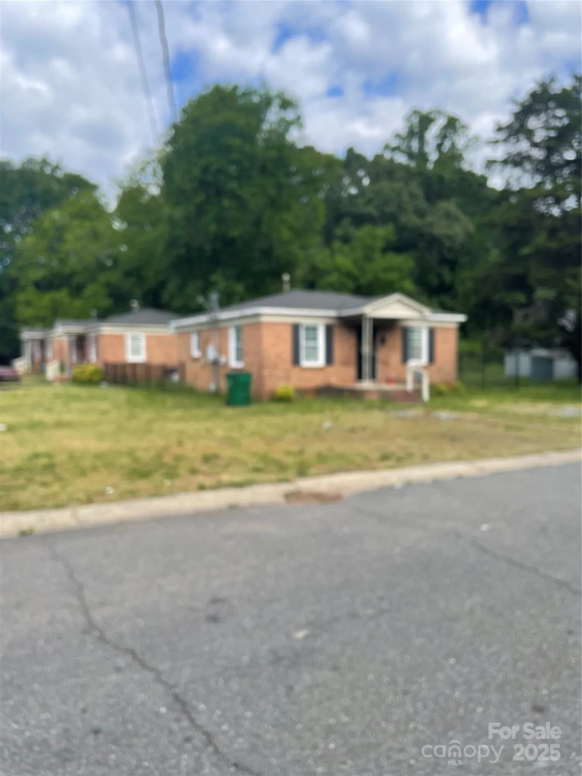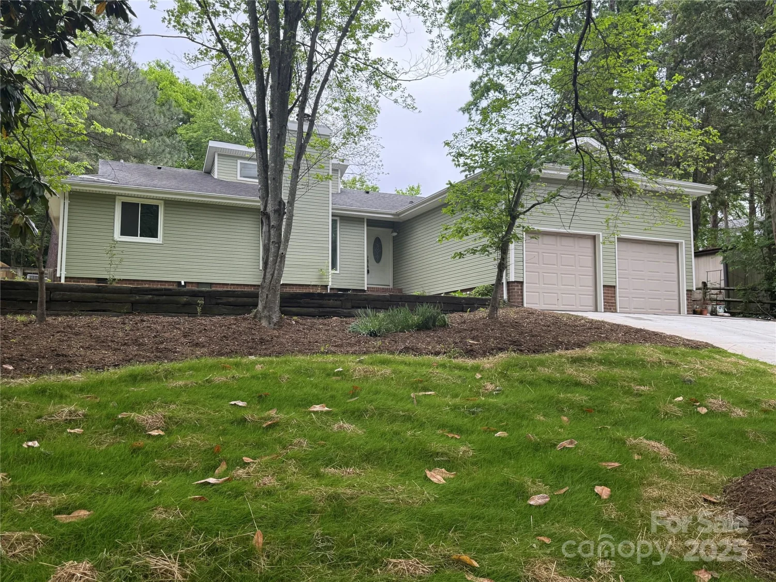314 bass laneCharlotte, NC 28270
314 bass laneCharlotte, NC 28270
Description
Stunning Renovated Home in Sardis Woods. Discover your dream home in this beautifully renovated two-story property, perfectly situated in the popular Sardis Woods neighborhood. Key features include 3 spacious bedrooms and 2.5 bathrooms. Formal living areas and a cozy Great Room with a wood-burning fireplace. Gourmet kitchen with granite countertops, custom backsplash, and stainless-steel appliances. Luxurious LVP flooring throughout. Private, fenced backyard with storage shed. No HOA, ensuring a stress-free living experience This move-in-ready home has been meticulously updated with attention to detail. Don't miss this fantastic opportunity!
Property Details for 314 Bass Lane
- Subdivision ComplexSardis Woods
- Architectural StyleTraditional
- Parking FeaturesDriveway
- Property AttachedNo
LISTING UPDATED:
- StatusActive
- MLS #CAR4242751
- Days on Site34
- MLS TypeResidential
- Year Built1980
- CountryMecklenburg
LISTING UPDATED:
- StatusActive
- MLS #CAR4242751
- Days on Site34
- MLS TypeResidential
- Year Built1980
- CountryMecklenburg
Building Information for 314 Bass Lane
- StoriesTwo
- Year Built1980
- Lot Size0.0000 Acres
Payment Calculator
Term
Interest
Home Price
Down Payment
The Payment Calculator is for illustrative purposes only. Read More
Property Information for 314 Bass Lane
Summary
Location and General Information
- Coordinates: 35.144042,-80.75374
School Information
- Elementary School: Greenway Park
- Middle School: McClintock
- High School: East Mecklenburg
Taxes and HOA Information
- Parcel Number: 21313555
- Tax Legal Description: Lot 61 in Block 6 of Sardis Woods
Virtual Tour
Parking
- Open Parking: No
Interior and Exterior Features
Interior Features
- Cooling: Central Air
- Heating: Forced Air
- Appliances: Dishwasher, Electric Range, Microwave
- Fireplace Features: Living Room
- Flooring: Vinyl
- Levels/Stories: Two
- Foundation: Slab
- Total Half Baths: 1
- Bathrooms Total Integer: 3
Exterior Features
- Construction Materials: Vinyl
- Pool Features: None
- Road Surface Type: Concrete, Paved
- Roof Type: Shingle
- Laundry Features: Electric Dryer Hookup
- Pool Private: No
Property
Utilities
- Sewer: Public Sewer
- Water Source: City
Property and Assessments
- Home Warranty: No
Green Features
Lot Information
- Above Grade Finished Area: 1683
- Lot Features: Level
Rental
Rent Information
- Land Lease: No
Public Records for 314 Bass Lane
Home Facts
- Beds3
- Baths2
- Above Grade Finished1,683 SqFt
- StoriesTwo
- Lot Size0.0000 Acres
- StyleSingle Family Residence
- Year Built1980
- APN21313555
- CountyMecklenburg
- ZoningN1-A


