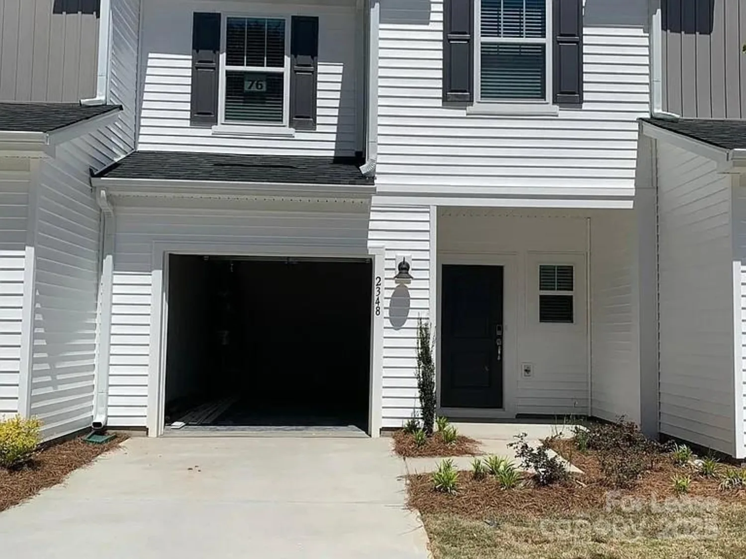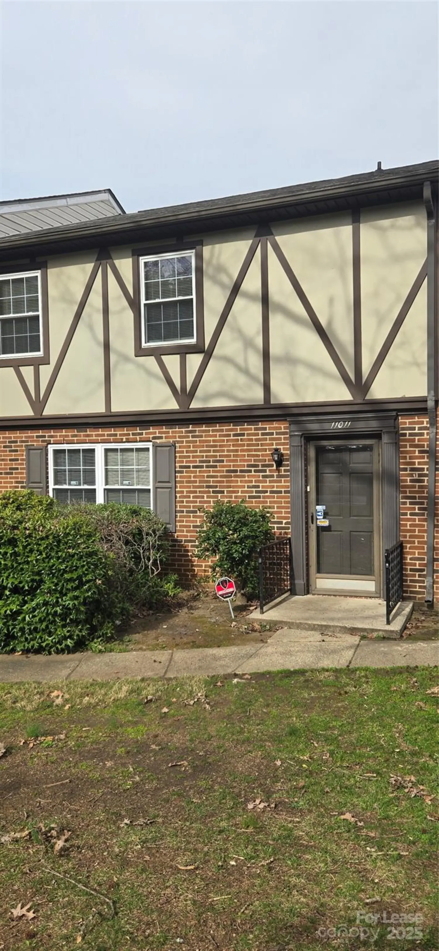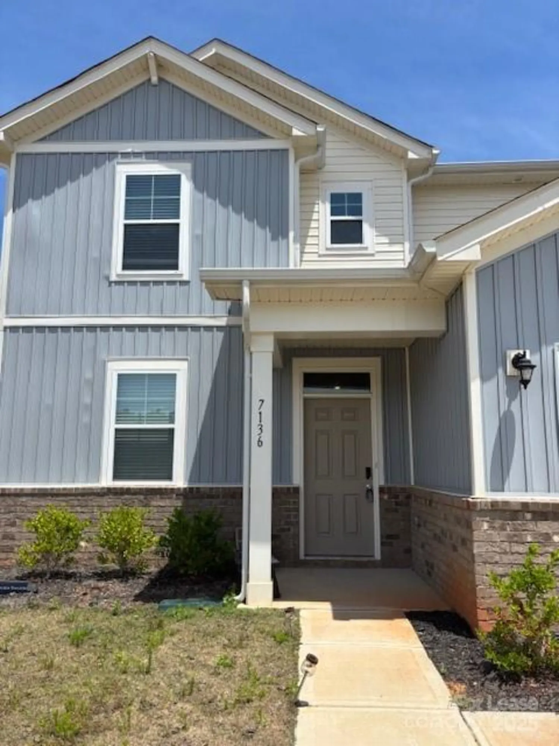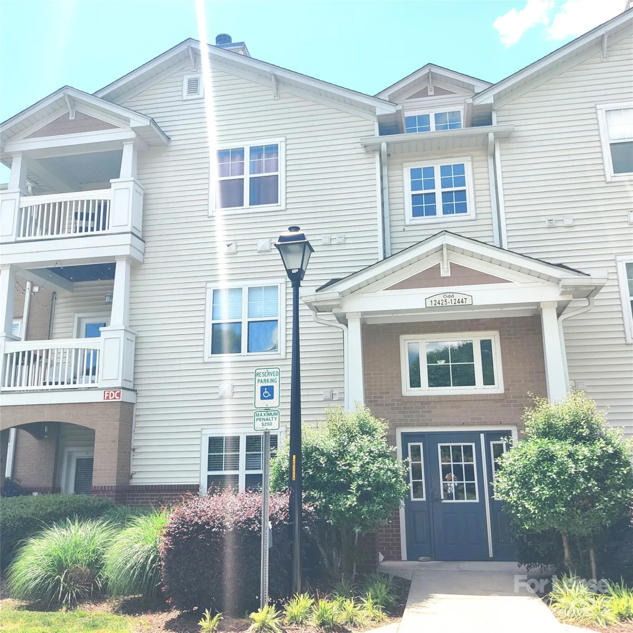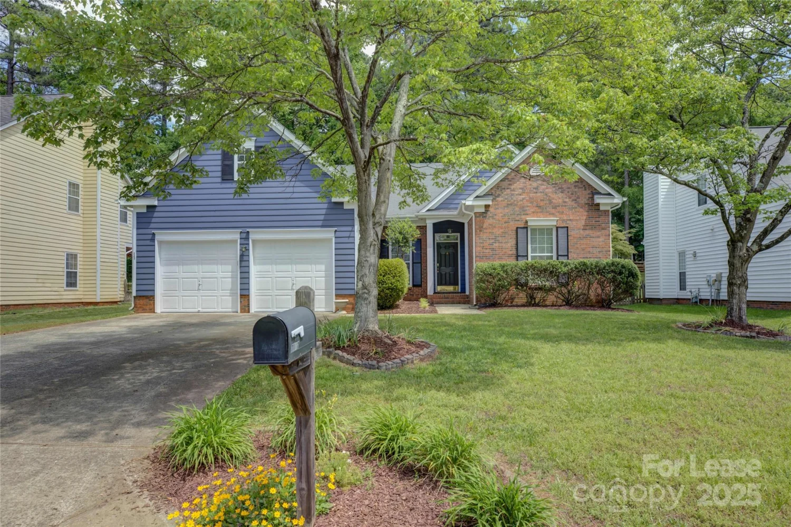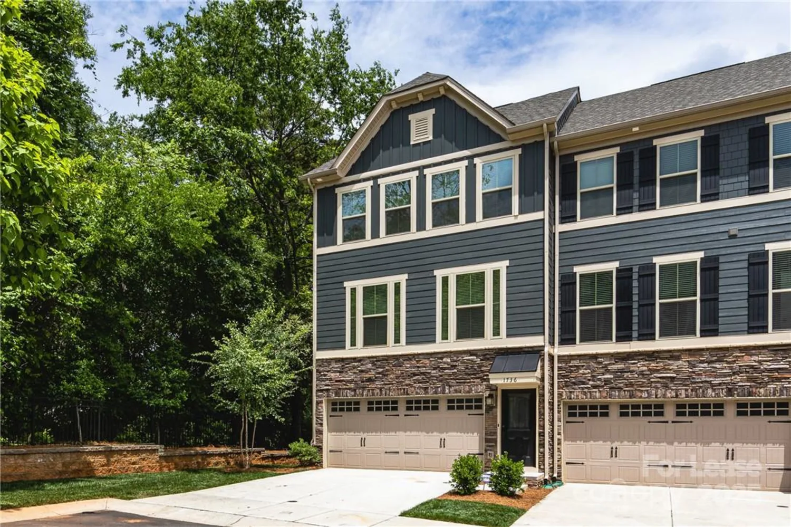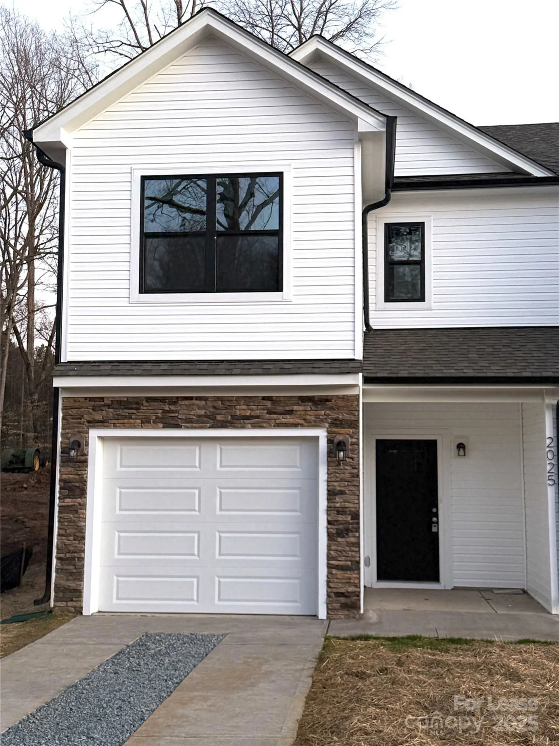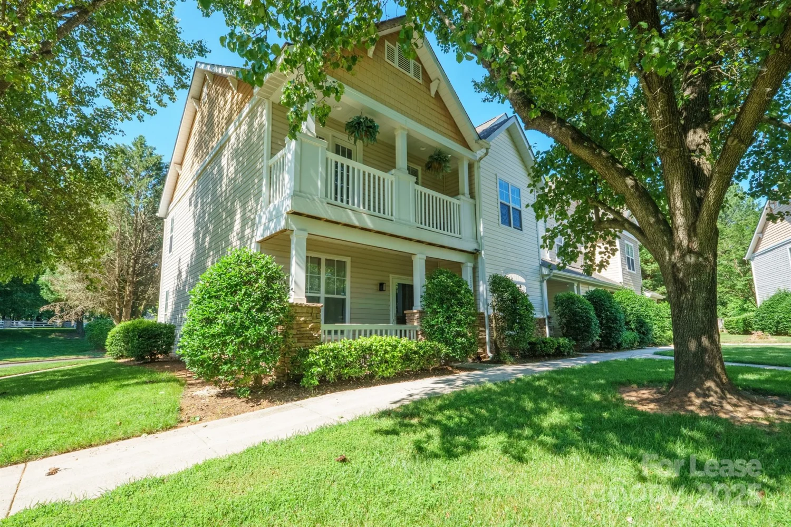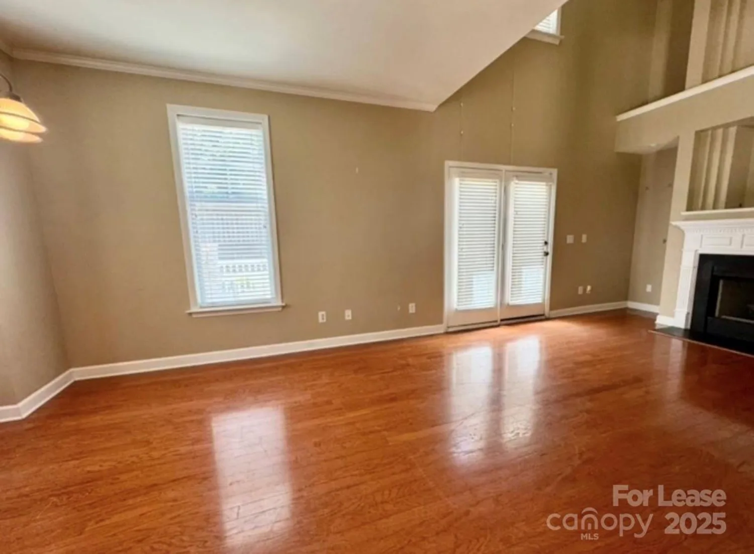2109 rush wind driveCharlotte, NC 28206
2109 rush wind driveCharlotte, NC 28206
Description
Charming 3-Bed, 2-Bath Ranch in Coveted Selwyn Park!! Step into this impeccably maintained ranch-style home featuring 3 spacious bedrooms and 2 full baths, nestled in the heart of the sought-after Selwyn Park community. Offering off-street parking and a thoughtfully designed floor plan, this home perfectly balances comfort, style, and convenience. Enjoy an open-concept living area ideal for both entertaining and everyday life. The kitchen includes a breakfast bar and flows into the family room, creating an inviting atmosphere. The spacious primary suite offers an ensuite bath, walk-in closet, and plenty of room for a home office setup. Two additional bedrooms, a full bath, and a dedicated laundry room provide functionality for modern living. Step outside to a private deck—perfect for relaxing or hosting guests. Minutes from Uptown, NoDa, Heist Brewery, Camp North End, and with easy access to I-77 and I-85, this location offers unbeatable convenience. Schedule your tour today.
Property Details for 2109 Rush Wind Drive
- Subdivision ComplexSelwyn Park
- Architectural StyleBungalow
- Parking FeaturesDriveway, On Street
- Property AttachedNo
LISTING UPDATED:
- StatusActive
- MLS #CAR4246612
- Days on Site41
- MLS TypeResidential Lease
- Year Built1953
- CountryMecklenburg
LISTING UPDATED:
- StatusActive
- MLS #CAR4246612
- Days on Site41
- MLS TypeResidential Lease
- Year Built1953
- CountryMecklenburg
Building Information for 2109 Rush Wind Drive
- StoriesOne
- Year Built1953
- Lot Size0.0000 Acres
Payment Calculator
Term
Interest
Home Price
Down Payment
The Payment Calculator is for illustrative purposes only. Read More
Property Information for 2109 Rush Wind Drive
Summary
Location and General Information
- Coordinates: 35.251416,-80.842842
School Information
- Elementary School: Walter G Byers
- Middle School: Walter G Byers
- High School: West Charlotte
Taxes and HOA Information
- Parcel Number: 075-097-64
Virtual Tour
Parking
- Open Parking: No
Interior and Exterior Features
Interior Features
- Cooling: Central Air
- Heating: Central, Forced Air
- Appliances: Dishwasher, Disposal, Electric Range, Exhaust Hood, Gas Water Heater, Microwave, Refrigerator with Ice Maker, Washer/Dryer
- Flooring: Carpet, Vinyl
- Interior Features: Breakfast Bar, Open Floorplan, Pantry, Walk-In Closet(s)
- Levels/Stories: One
- Foundation: Crawl Space
- Bathrooms Total Integer: 2
Exterior Features
- Patio And Porch Features: Covered, Deck, Front Porch
- Pool Features: None
- Road Surface Type: Concrete, Paved
- Roof Type: Shingle
- Security Features: Carbon Monoxide Detector(s), Smoke Detector(s)
- Laundry Features: Electric Dryer Hookup, In Hall, Laundry Room, Main Level
- Pool Private: No
Property
Utilities
- Sewer: Public Sewer
- Utilities: Cable Available, Electricity Connected, Natural Gas
- Water Source: City
Property and Assessments
- Home Warranty: No
Green Features
Lot Information
- Above Grade Finished Area: 1250
Rental
Rent Information
- Land Lease: No
Public Records for 2109 Rush Wind Drive
Home Facts
- Beds3
- Baths2
- Above Grade Finished1,250 SqFt
- StoriesOne
- Lot Size0.0000 Acres
- StyleSingle Family Residence
- Year Built1953
- APN075-097-64
- CountyMecklenburg


