1005 utsonati laneBrevard, NC 28712
1005 utsonati laneBrevard, NC 28712
Description
Mountain retreat in the heart of Connestee Falls! This 2-story charmer is ideally located near the East Fork Gate and just a short walk to both Lake Atagahi & Lake Atagahi Park—with a playground, canoes, walking trails, a fishing dock, and a separate dock for swimming. Inside, you’ll find a spacious, light-filled home with hardwood floors throughout most of the main level. The great room features sliding glass doors opening to a deck great for grilling, entertaining, plus a cozy corner fireplace—perfect for relaxing after a day outdoors. The well-appointed kitchen includes a walk-in pantry & plenty of cabinet space. The primary suite offers a walk-in closet with custom built-ins for effortless organization. Ample space for overnight guests, hobbies, or a home office, this home is ready for full-time living or weekend getaways. Enjoy access to top-tier amenities Connestee Falls offers—including lakes, trails, tennis, golf, clubhouse, and more. Your ideal mountain lifestyle begins here!
Property Details for 1005 Utsonati Lane
- Subdivision ComplexConnestee Falls
- Architectural StyleArts and Crafts
- Num Of Garage Spaces2
- Parking FeaturesDriveway, Attached Garage
- Property AttachedNo
LISTING UPDATED:
- StatusActive
- MLS #CAR4246828
- Days on Site28
- HOA Fees$4,057 / year
- MLS TypeResidential
- Year Built1997
- CountryTransylvania
LISTING UPDATED:
- StatusActive
- MLS #CAR4246828
- Days on Site28
- HOA Fees$4,057 / year
- MLS TypeResidential
- Year Built1997
- CountryTransylvania
Building Information for 1005 Utsonati Lane
- StoriesTwo
- Year Built1997
- Lot Size0.0000 Acres
Payment Calculator
Term
Interest
Home Price
Down Payment
The Payment Calculator is for illustrative purposes only. Read More
Property Information for 1005 Utsonati Lane
Summary
Location and General Information
- Community Features: Clubhouse, Fitness Center, Gated, Golf, Lake Access, Picnic Area, Playground, Putting Green, Tennis Court(s), Walking Trails
- Directions: From downtown Brevard head to US276 S to the East Fork gate, take a right just past the church to Utsonati Lane to the second house on the right.
- Coordinates: 35.146976,-82.717583
School Information
- Elementary School: Brevard
- Middle School: Brevard
- High School: Brevard
Taxes and HOA Information
- Parcel Number: 8582-89-9293-000
- Tax Legal Description: U40 L016 REV YONA CT
Virtual Tour
Parking
- Open Parking: No
Interior and Exterior Features
Interior Features
- Cooling: Ceiling Fan(s), Central Air, Heat Pump
- Heating: Central, Electric, Heat Pump
- Appliances: Dishwasher, Electric Oven, Electric Range, Microwave
- Fireplace Features: Living Room
- Flooring: Carpet, Vinyl, Wood
- Interior Features: Built-in Features, Garden Tub, Pantry
- Levels/Stories: Two
- Foundation: Crawl Space
- Total Half Baths: 1
- Bathrooms Total Integer: 4
Exterior Features
- Construction Materials: Fiber Cement
- Patio And Porch Features: Covered, Deck, Front Porch
- Pool Features: None
- Road Surface Type: Asphalt, Paved
- Roof Type: Shingle
- Security Features: Security Service
- Laundry Features: Main Level
- Pool Private: No
Property
Utilities
- Sewer: Private Sewer
- Utilities: Cable Connected
- Water Source: Community Well
Property and Assessments
- Home Warranty: No
Green Features
Lot Information
- Above Grade Finished Area: 2555
- Lot Features: Corner Lot, Level, Wooded, Views
Rental
Rent Information
- Land Lease: No
Public Records for 1005 Utsonati Lane
Home Facts
- Beds4
- Baths3
- Above Grade Finished2,555 SqFt
- StoriesTwo
- Lot Size0.0000 Acres
- StyleSingle Family Residence
- Year Built1997
- APN8582-89-9293-000
- CountyTransylvania
Similar Homes
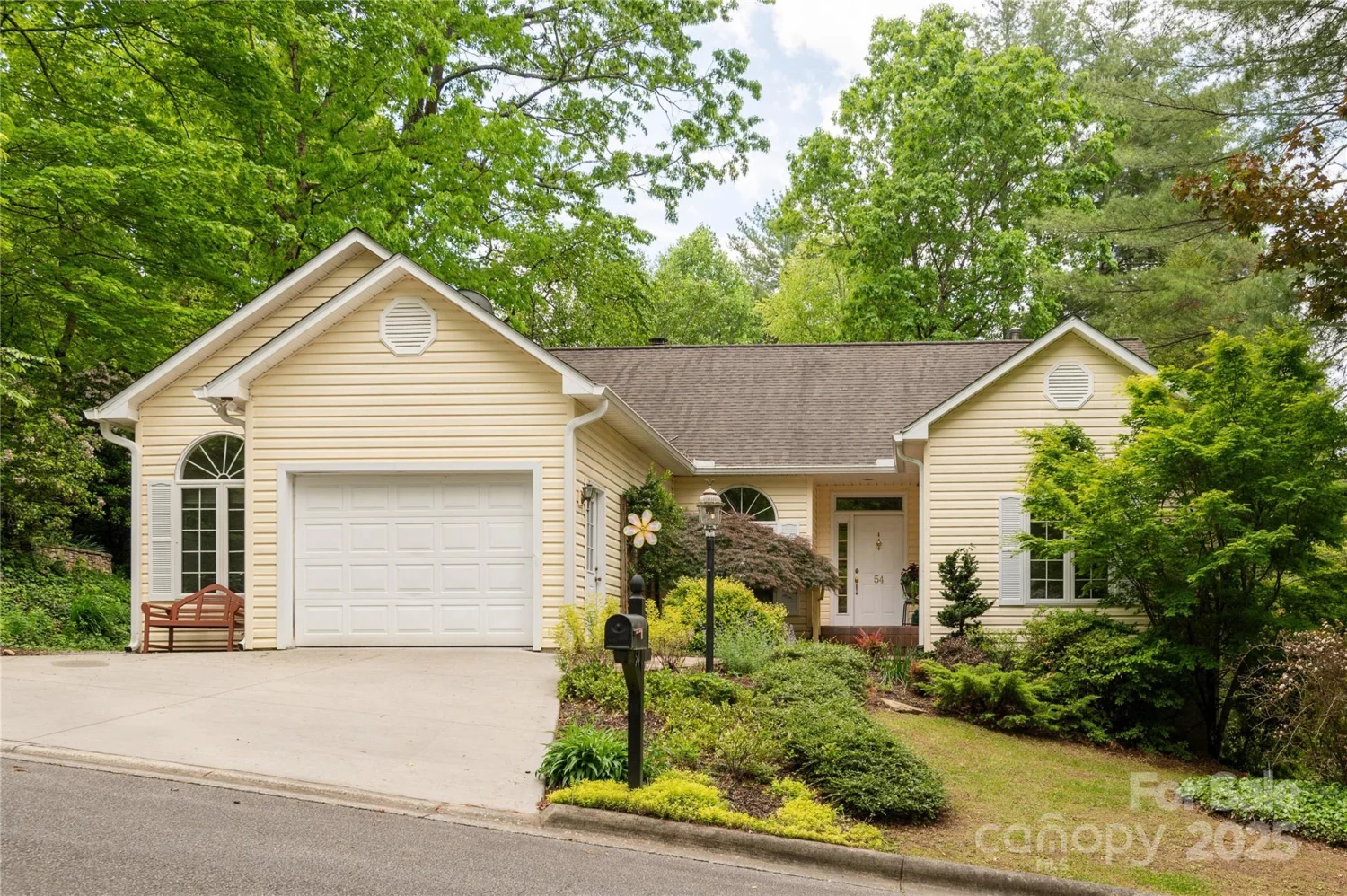
54 Wintergreen Drive
Brevard, NC 28712
Sandra Purcell & Associates
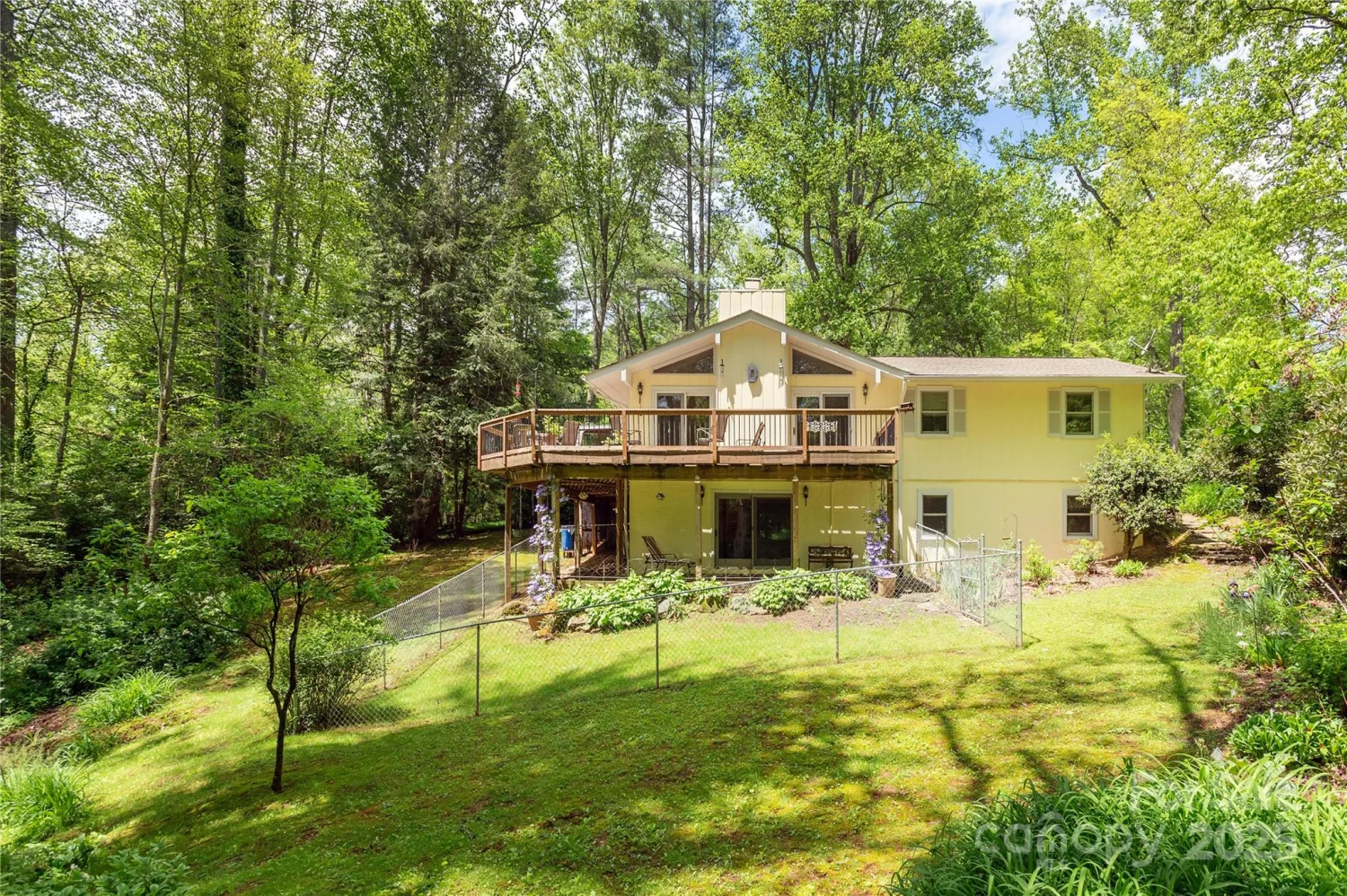
99 Meadowbrook Circle
Brevard, NC 28712
Sandra Purcell & Associates
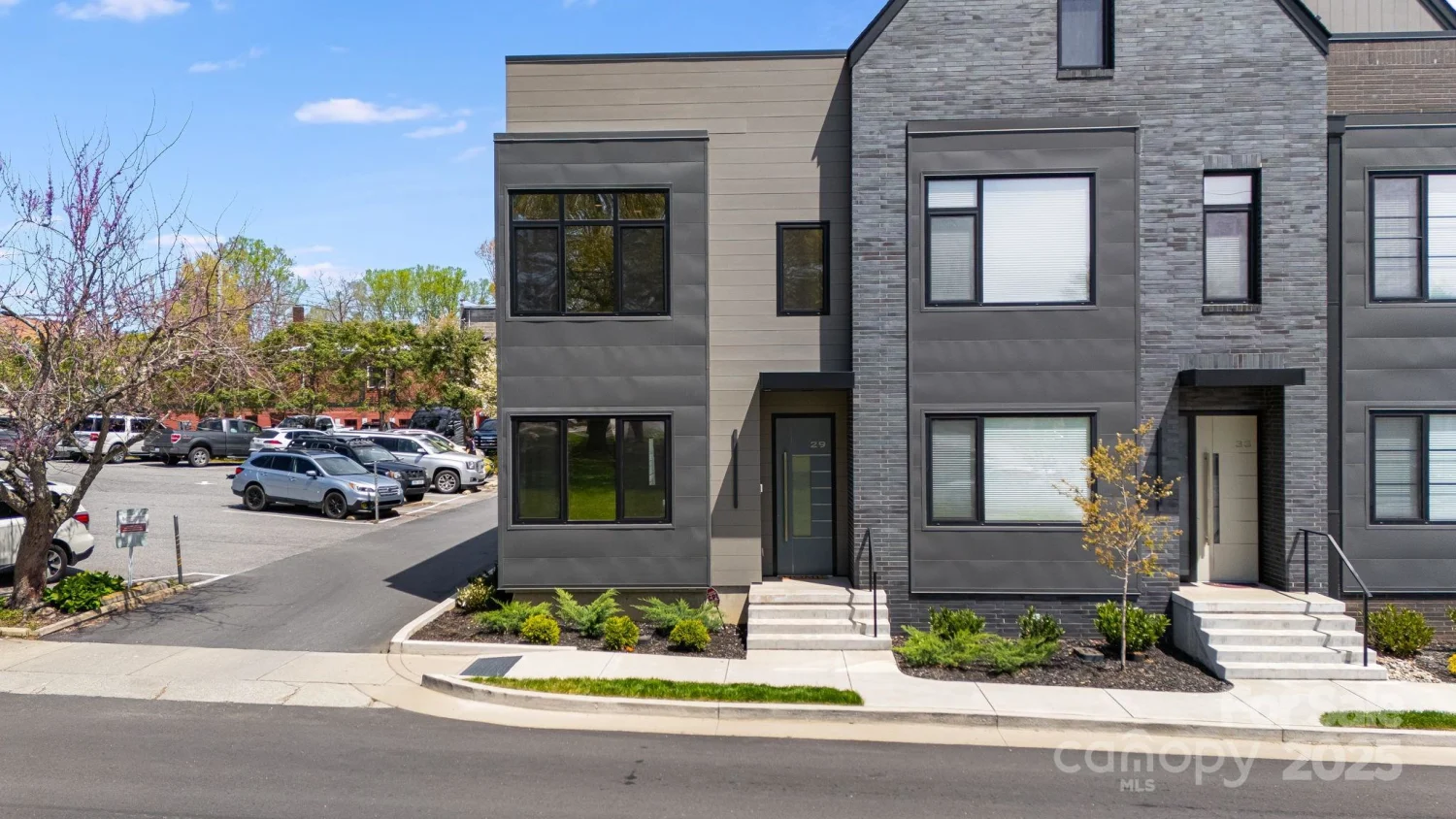
29 E Jordan Street
Brevard, NC 28712
Coldwell Banker Advantage
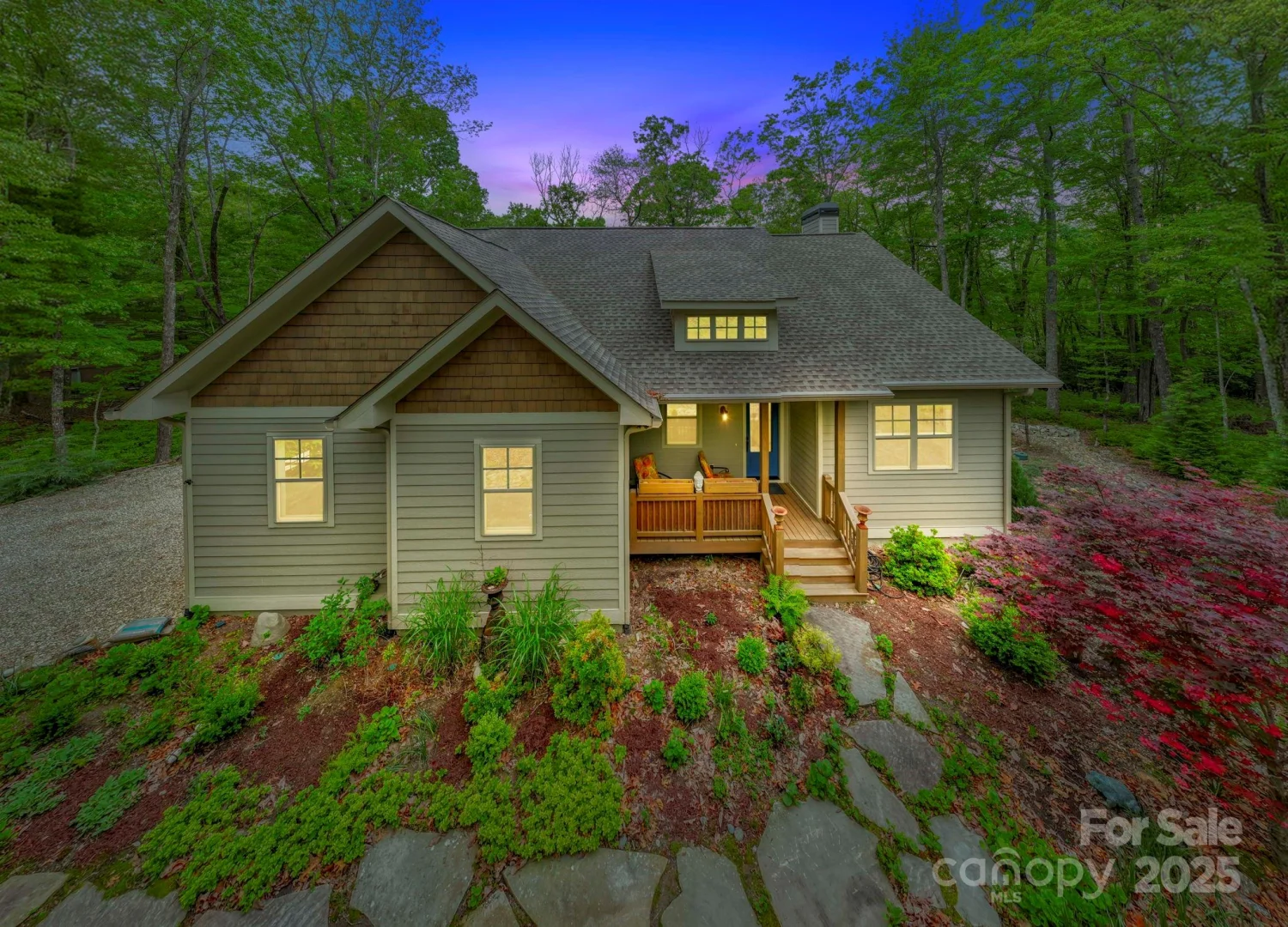
355 Frazier Road
Brevard, NC 28712
BluAxis Realty
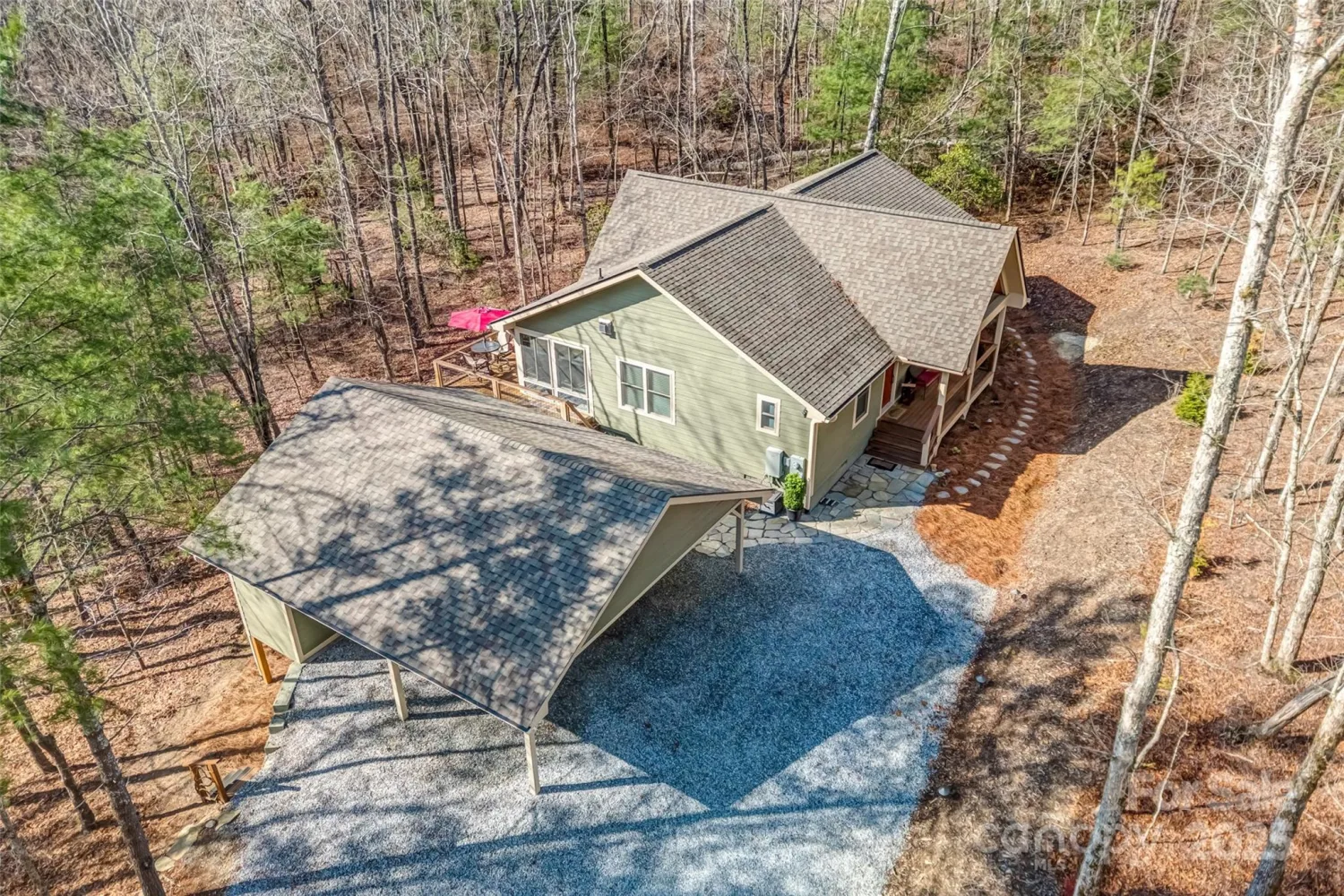
311 Feedrock Road
Brevard, NC 28712
Looking Glass Realty
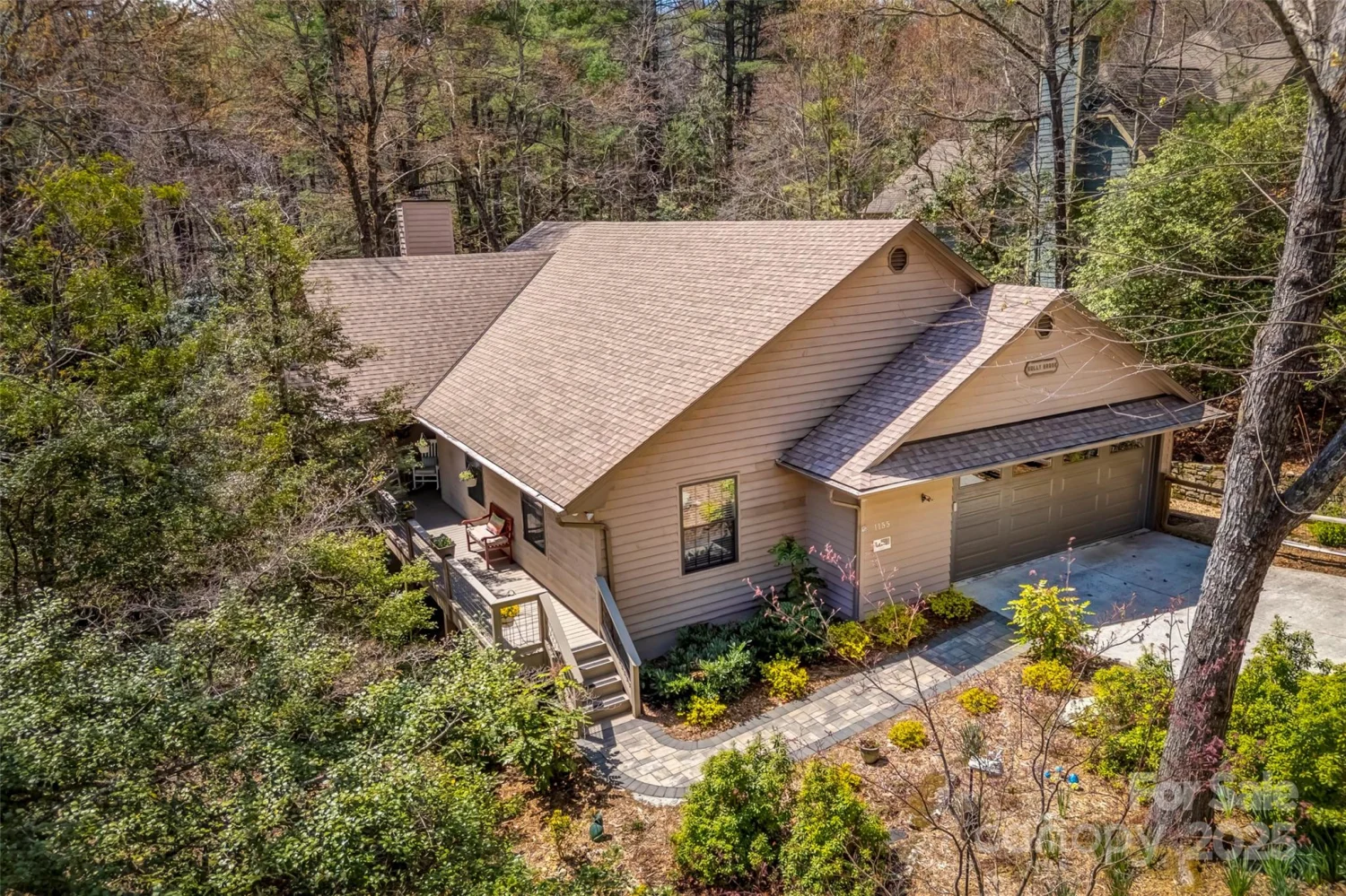
1155 Soquili Drive
Brevard, NC 28712
Looking Glass Realty, Connestee Falls
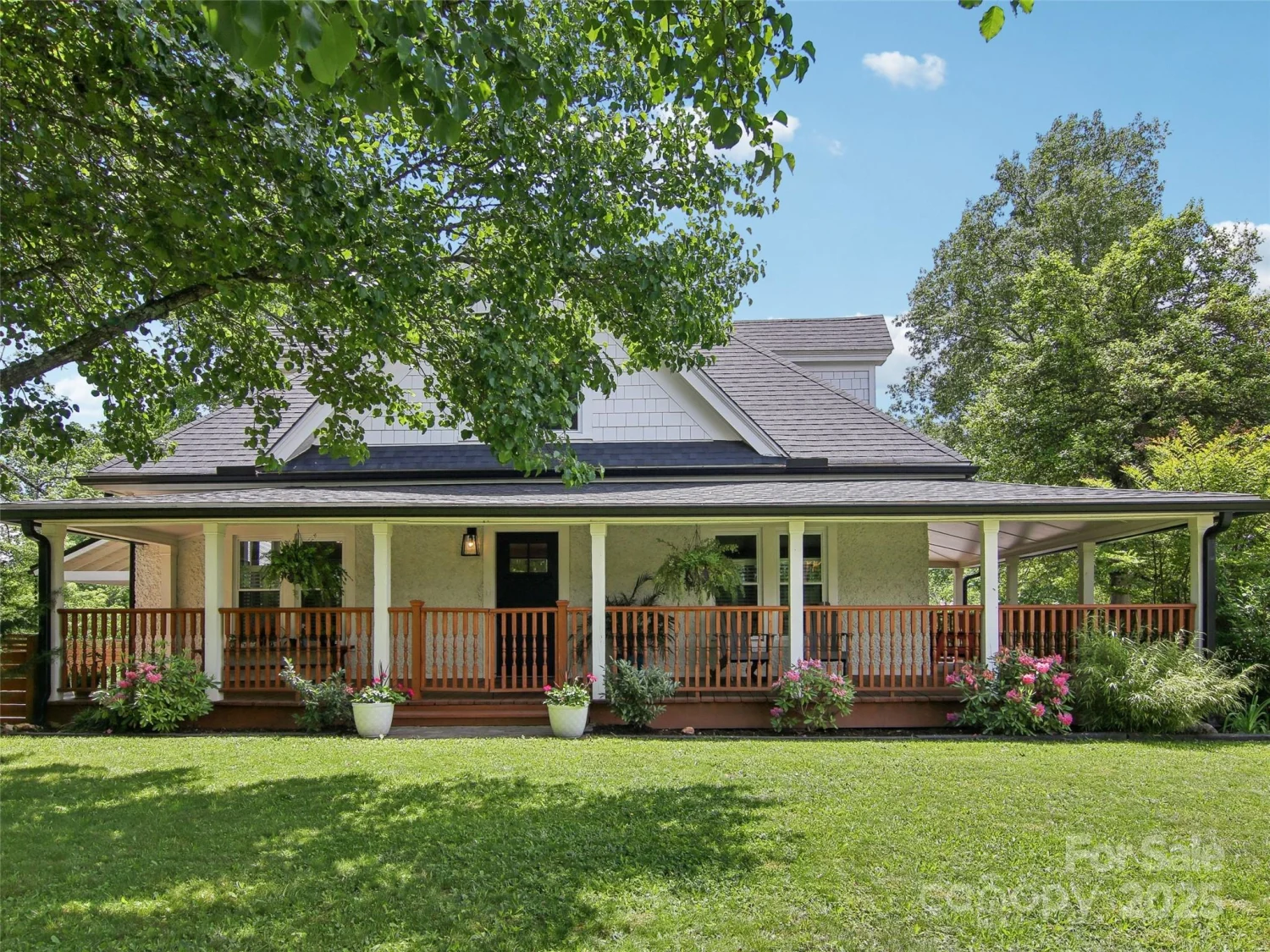
19 Neely Road
Brevard, NC 28712
Allen Tate/Beverly-Hanks Brevard-Downtown
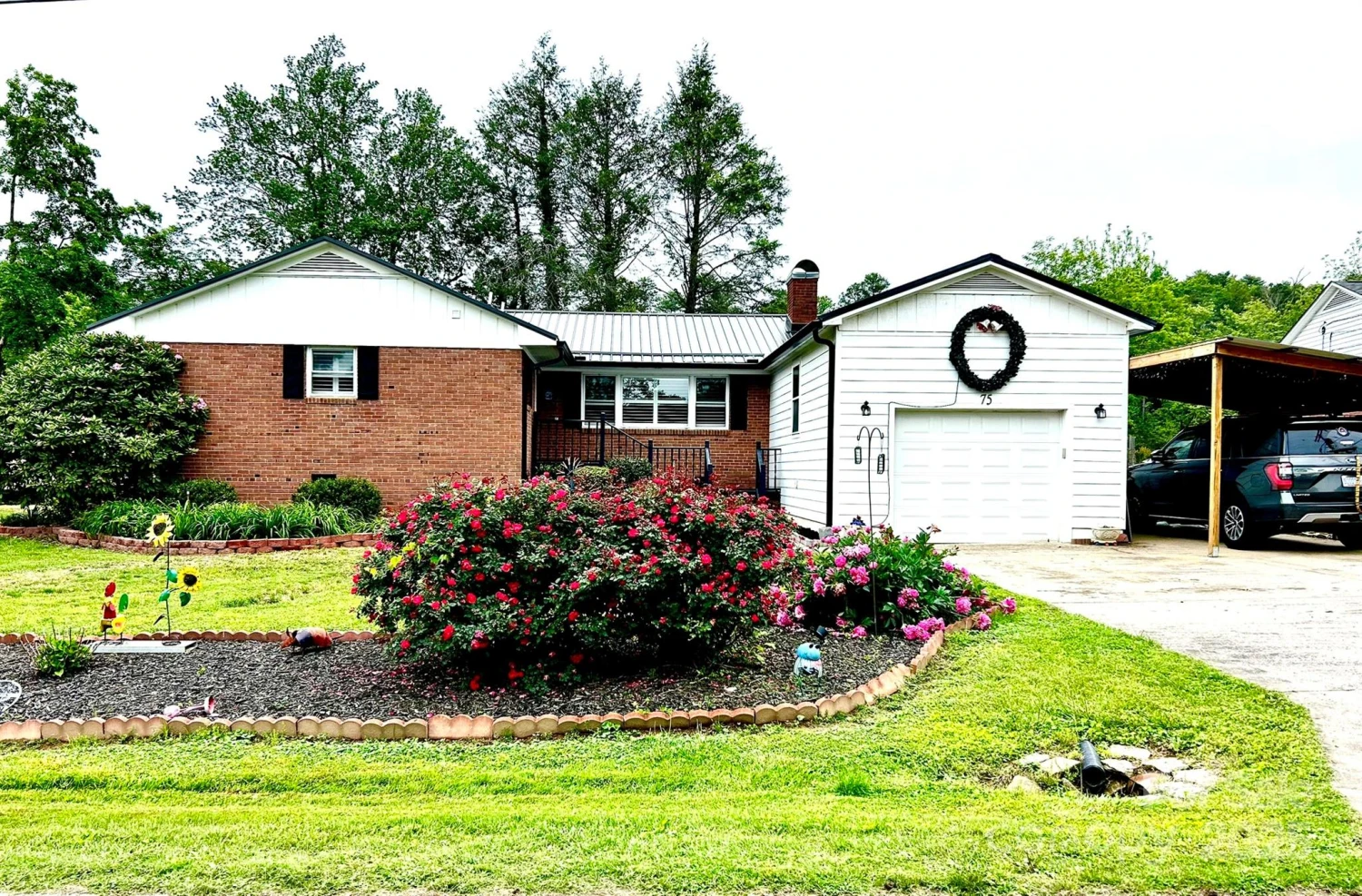
75 Hawthorne Drive
Brevard, NC 28712
Petit Properties Inc
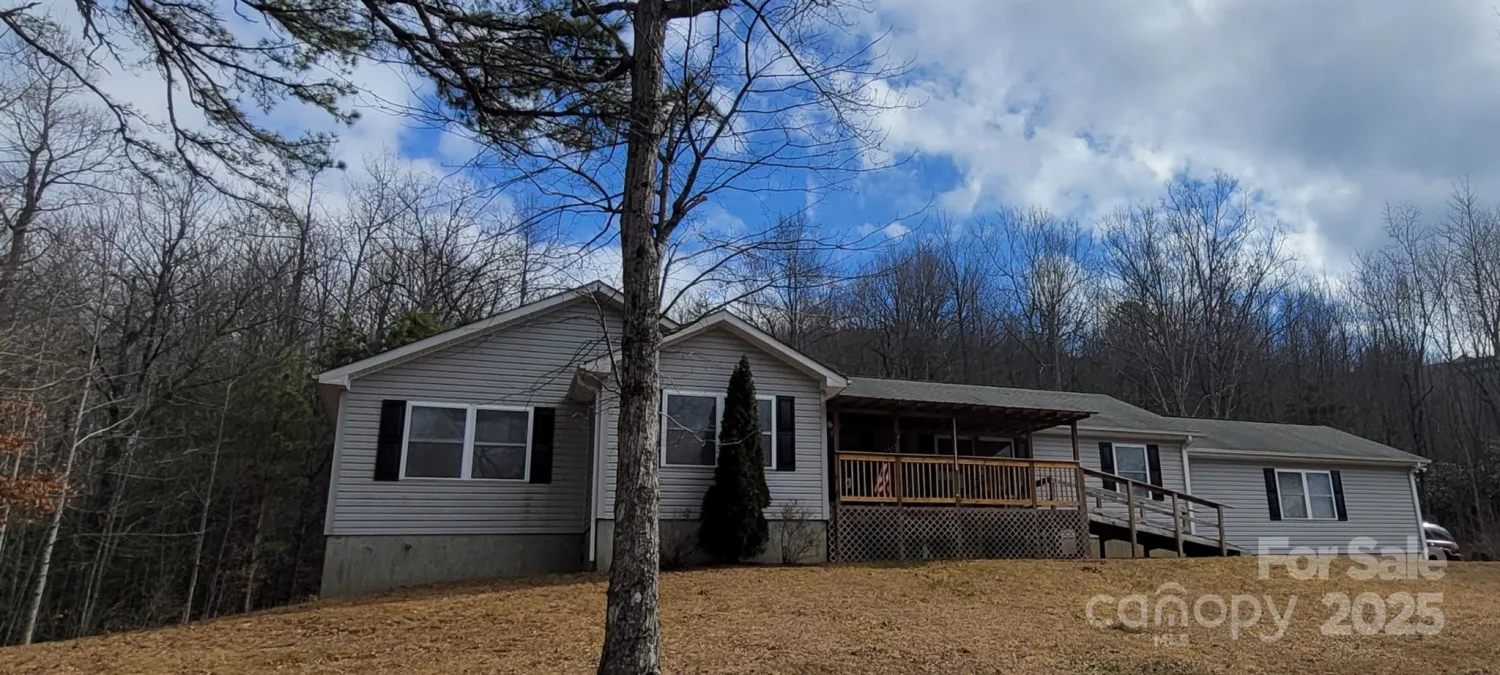
25 Upland Road
Brevard, NC 28712
Hummingbird Ridge LLC

