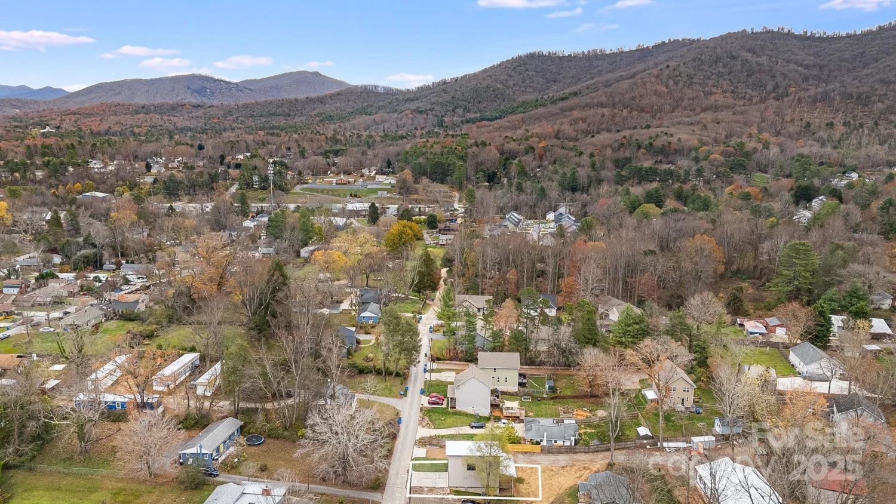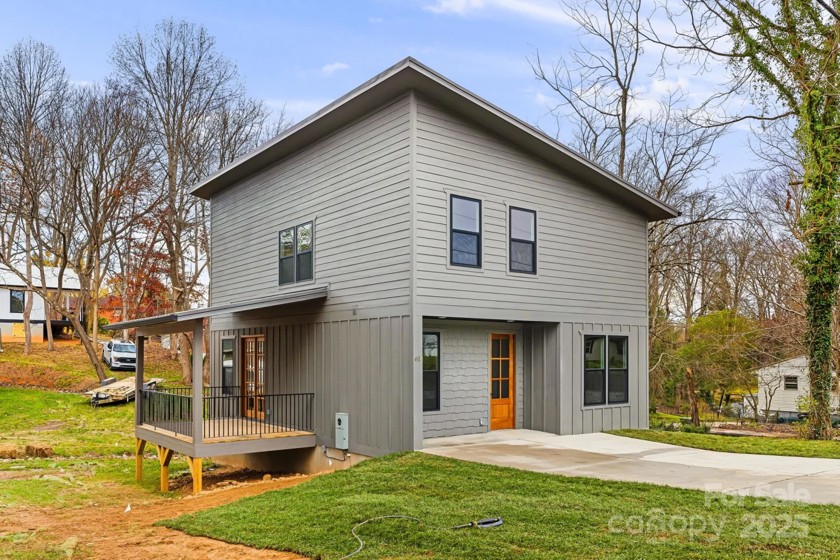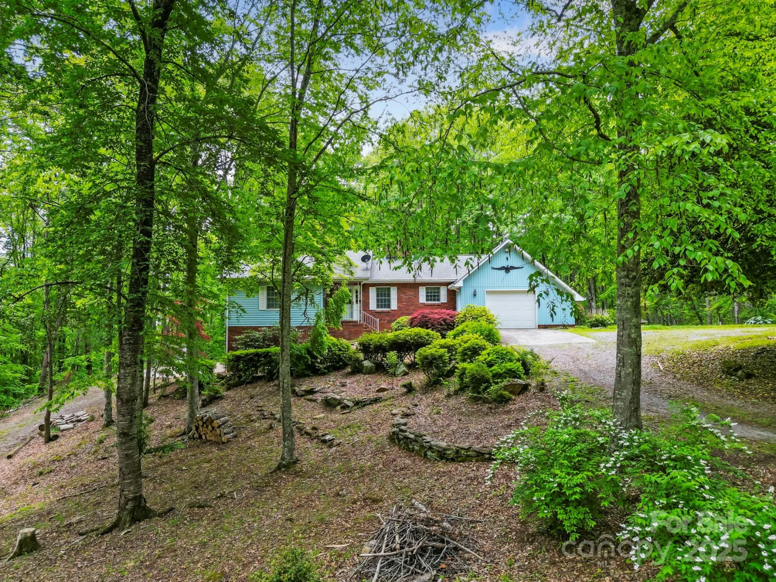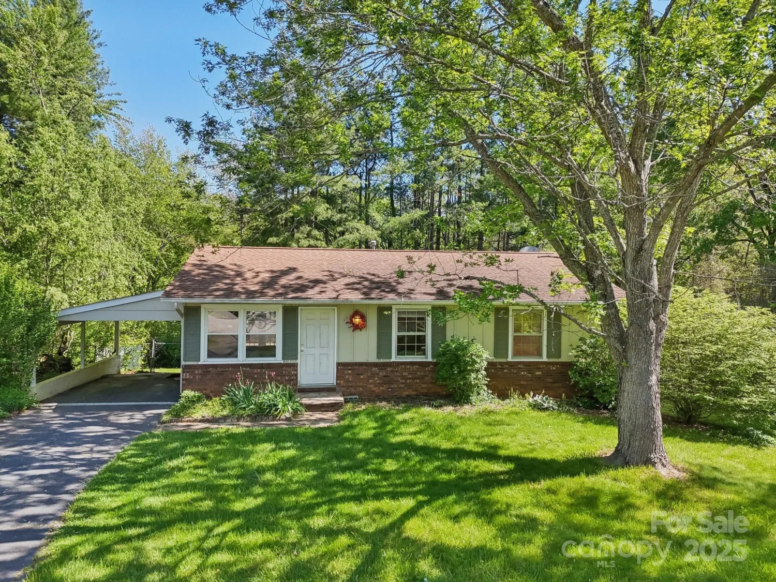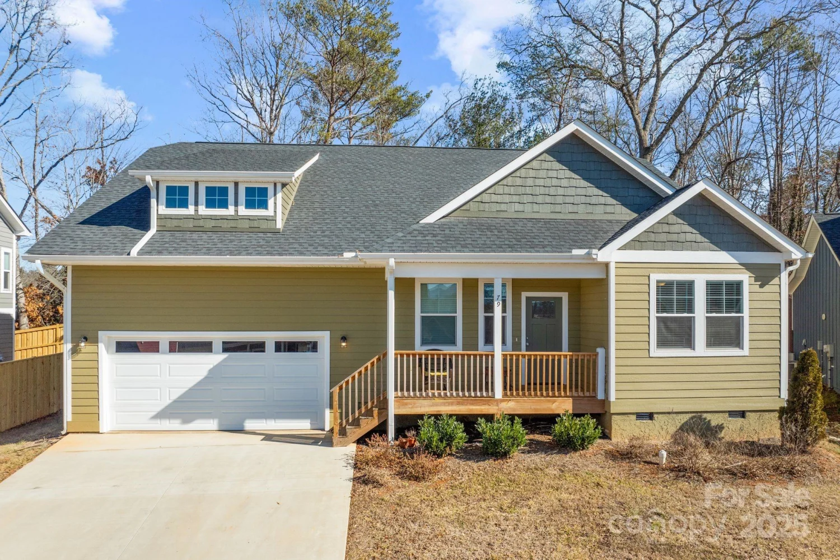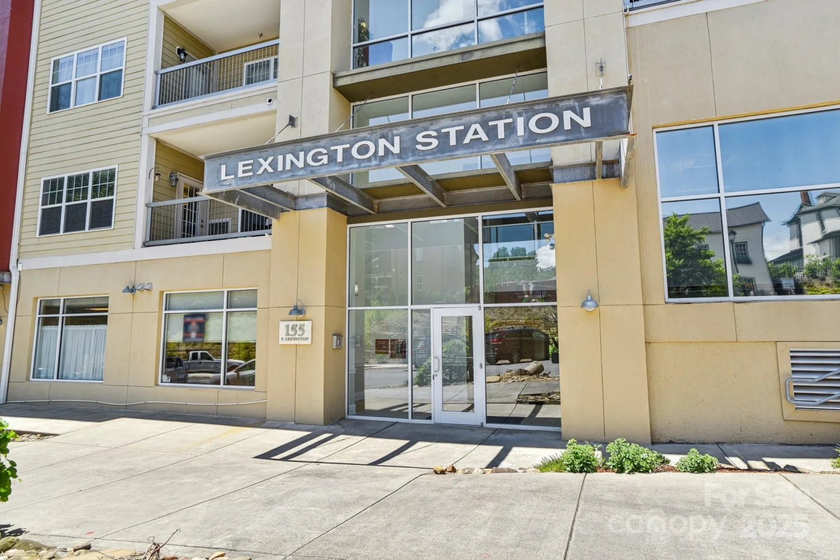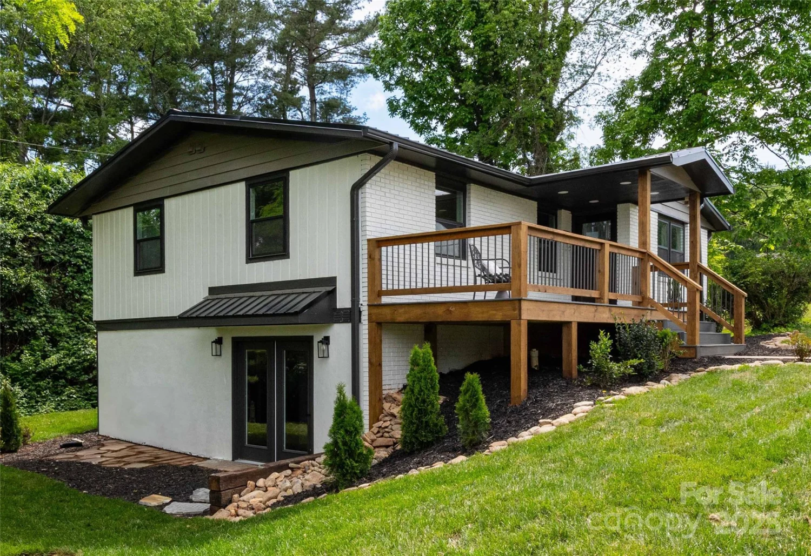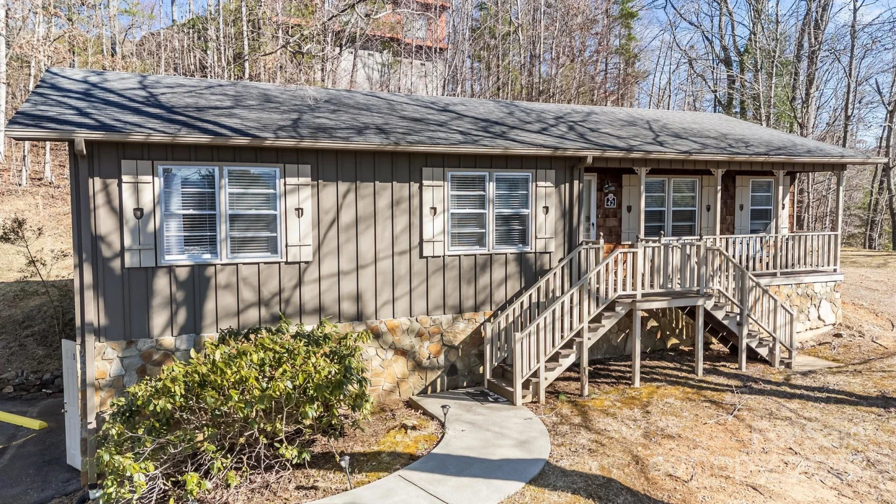19 starmount driveAsheville, NC 28806
19 starmount driveAsheville, NC 28806
Description
Move-in ready and fully remodeled in 2023, this 3BR/2BA home sits on a quiet tree-lined street minutes from downtown Asheville. Sun-lit living/dining areas on hardwood floors lead to a bright kitchen with stainless appliances; an adjacent laundry room keeps things tidy. The primary suite boasts a gorgeous shower and huge walk-in closet. Two additional bedrooms share a stylish hall bath—ideal for guests, kids or a home office. Outside, enjoy a fenced backyard with raised beds and a powered 12 × 16 shed perfect for gardening, woodworking or a she-shed. Major 2022-23 upgrades include energy-efficient windows, metal roof, gutters, hardboard siding, updated electrical and a high-efficiency gas furnace. With the big-ticket items done, your weekends are free to explore Asheville’s eateries, breweries and trails. Thoughtfully updated homes this close to town rarely last—schedule your tour today!
Property Details for 19 Starmount Drive
- Subdivision ComplexKnollwood
- Architectural StyleRanch
- ExteriorStorage
- Parking FeaturesDriveway, On Street
- Property AttachedNo
LISTING UPDATED:
- StatusActive
- MLS #CAR4246841
- Days on Site33
- MLS TypeResidential
- Year Built1965
- CountryBuncombe
LISTING UPDATED:
- StatusActive
- MLS #CAR4246841
- Days on Site33
- MLS TypeResidential
- Year Built1965
- CountryBuncombe
Building Information for 19 Starmount Drive
- StoriesOne
- Year Built1965
- Lot Size0.0000 Acres
Payment Calculator
Term
Interest
Home Price
Down Payment
The Payment Calculator is for illustrative purposes only. Read More
Property Information for 19 Starmount Drive
Summary
Location and General Information
- Directions: From Asheville, Take I-240 West, staying straight to Patton Ave. Turn right on Hazel Mill Road, right on Tracey Ave, and then right on Starmount. House is on the right.
- Coordinates: 35.593002,-82.589872
School Information
- Elementary School: Unspecified
- Middle School: Unspecified
- High School: Unspecified
Taxes and HOA Information
- Parcel Number: 9639-20-9094-00000
- Tax Legal Description: KNOLLWOOD BLOCK: LOT: 40 SECTION: 1 PLAT: 0034-0001
Virtual Tour
Parking
- Open Parking: No
Interior and Exterior Features
Interior Features
- Cooling: Central Air, Heat Pump
- Heating: Forced Air, Heat Pump, Natural Gas
- Appliances: Dishwasher, Electric Oven, Electric Range, Gas Water Heater, Microwave, Refrigerator
- Flooring: Wood
- Interior Features: Kitchen Island, Open Floorplan, Pantry, Walk-In Closet(s)
- Levels/Stories: One
- Foundation: Crawl Space
- Bathrooms Total Integer: 2
Exterior Features
- Construction Materials: Brick Full, Hardboard Siding
- Fencing: Back Yard, Full
- Horse Amenities: None
- Patio And Porch Features: Deck
- Pool Features: None
- Road Surface Type: Concrete
- Roof Type: Metal
- Security Features: Security System
- Laundry Features: Laundry Room
- Pool Private: No
- Other Structures: Shed(s)
Property
Utilities
- Sewer: Public Sewer
- Utilities: Cable Available, Natural Gas
- Water Source: City
Property and Assessments
- Home Warranty: No
Green Features
Lot Information
- Above Grade Finished Area: 1389
- Lot Features: Private
Rental
Rent Information
- Land Lease: No
Public Records for 19 Starmount Drive
Home Facts
- Beds3
- Baths2
- Above Grade Finished1,389 SqFt
- StoriesOne
- Lot Size0.0000 Acres
- StyleSingle Family Residence
- Year Built1965
- APN9639-20-9094-00000
- CountyBuncombe
- ZoningRS8


