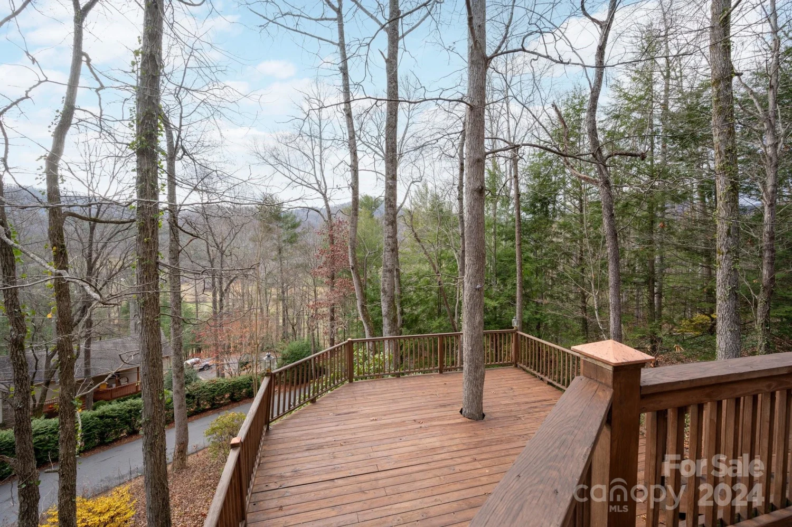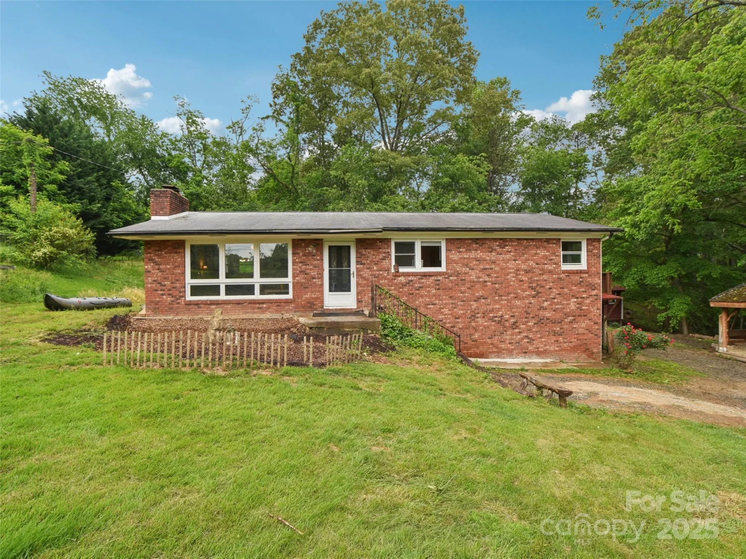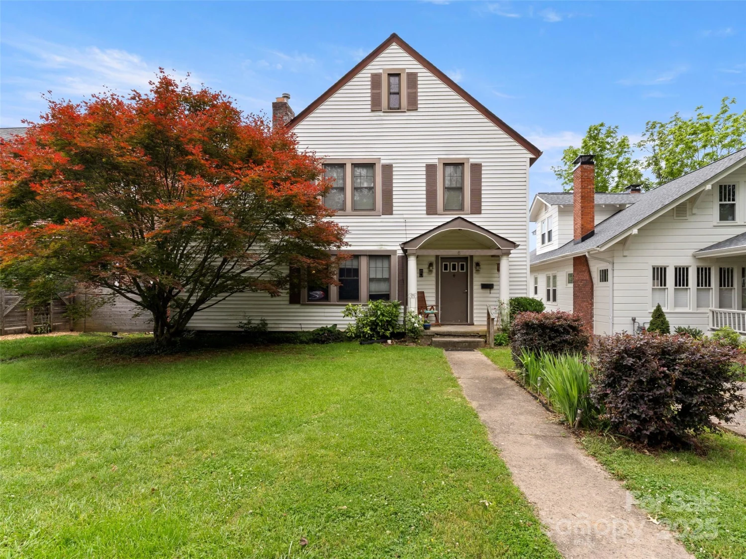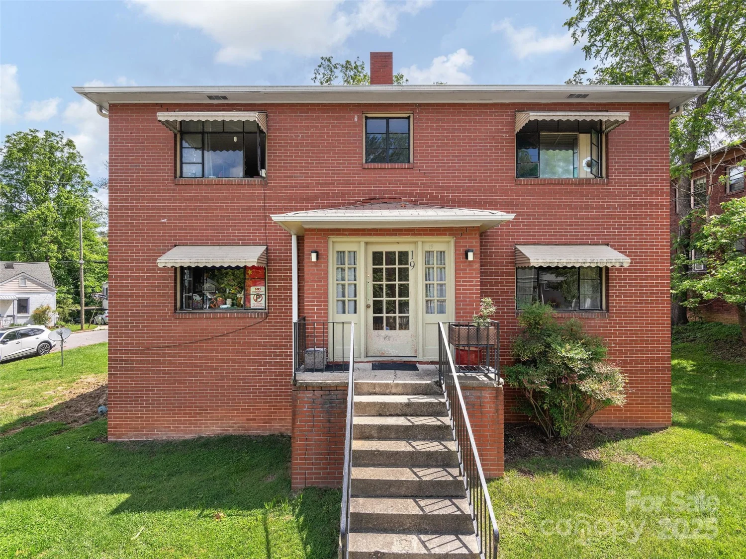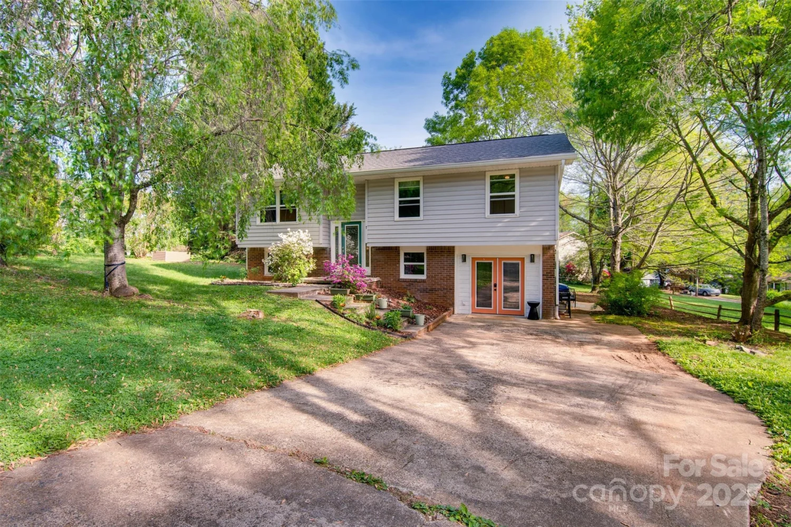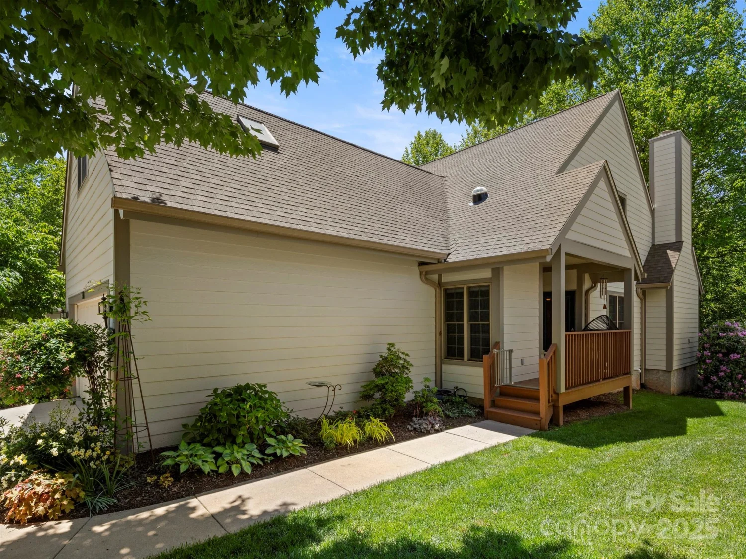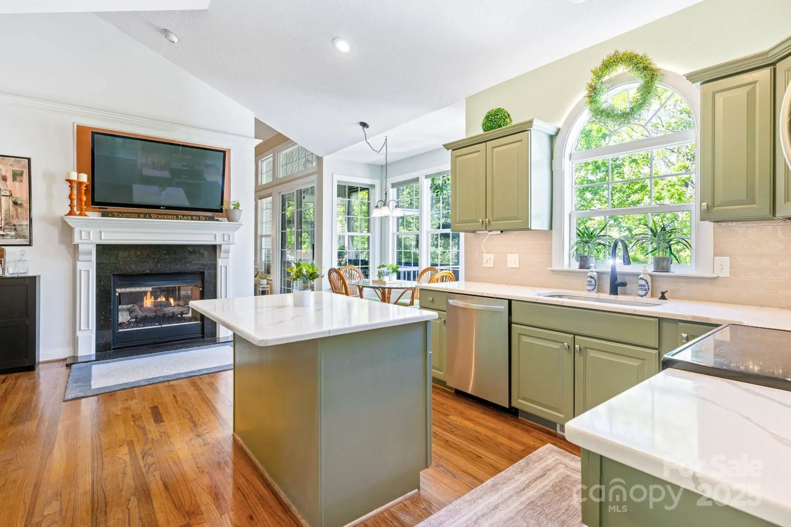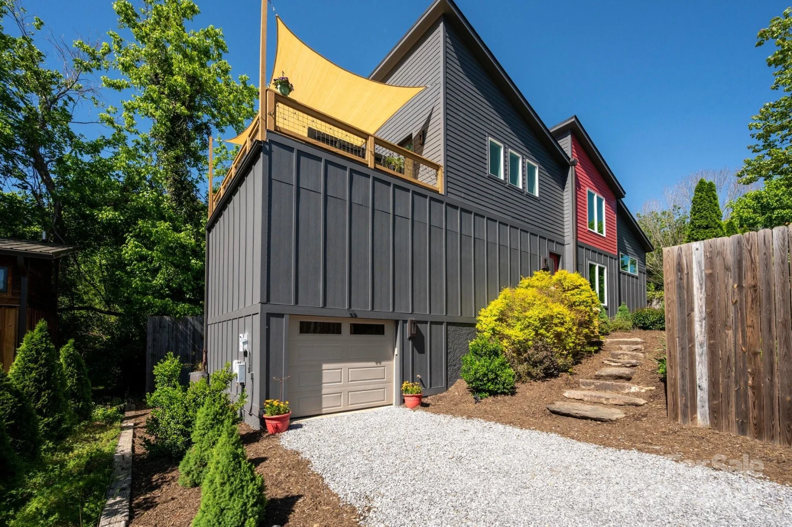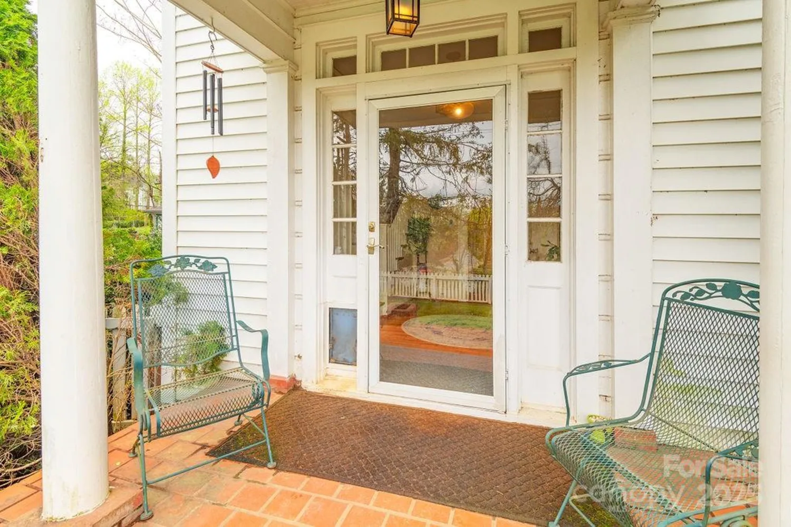61 bellevue roadAsheville, NC 28803
61 bellevue roadAsheville, NC 28803
Description
Beautiful New Construction home in South Asheville. This 3 bedroom, 2 1/2 bathroom contemporary home has 9-foot ceilings throughout. Light and bright main level open-concept living space with 8-foot tall mahogany exterior doors. French doors open from the Living Room onto a large covered porch. Solid wood flooring throughout, with the exception of the tiled floors in the bathrooms. Large modern kitchen with granite counters and stainless steel appliances. Meticulously designed and with incredible attention to detail, this move-in ready house is all set to be someone's home. Conveniently located in an area encircled by restaurants, grocery stores and unique specialty stores, a quick 2.5 mile drive to Interstate 40, and a 10-minute drive to the heart of Downtown Asheville.
Property Details for 61 Bellevue Road
- Subdivision Complexnone
- Architectural StyleContemporary
- Parking FeaturesDriveway
- Property AttachedNo
LISTING UPDATED:
- StatusActive
- MLS #CAR4203154
- Days on Site169
- MLS TypeResidential
- Year Built2024
- CountryBuncombe
LISTING UPDATED:
- StatusActive
- MLS #CAR4203154
- Days on Site169
- MLS TypeResidential
- Year Built2024
- CountryBuncombe
Building Information for 61 Bellevue Road
- StoriesTwo
- Year Built2024
- Lot Size0.0000 Acres
Payment Calculator
Term
Interest
Home Price
Down Payment
The Payment Calculator is for illustrative purposes only. Read More
Property Information for 61 Bellevue Road
Summary
Location and General Information
- Directions: From Hendersonville Rd, turn onto Rock Hill Rd. Take first RIGHT onto Ridgelawn Rd. At stop sign, turn RIGHT onto Le-An-Hurst Rd. Le-An-Hurst Rd turns left and becomes Round Top Rd. Take a LEFT onto the 2nd street: Bellevue Rd. #61 will be the first new construction home, .1 miles on the RIGHT.
- Coordinates: 35.53212,-82.52569
School Information
- Elementary School: Estes/Koontz
- Middle School: Valley Springs
- High School: T.C. Roberson
Taxes and HOA Information
- Parcel Number: 9656-17-2186-00000
- Tax Legal Description: DEED DATE: 2022-11-29 DEED: 6279-64 SUBDIV: BLOCK: LOT: 1 SECTION: PLAT: 0227-0131
Virtual Tour
Parking
- Open Parking: Yes
Interior and Exterior Features
Interior Features
- Cooling: Central Air
- Heating: Heat Pump
- Appliances: Dishwasher, Disposal, Electric Oven, Electric Range, Electric Water Heater, Microwave, Refrigerator with Ice Maker, Washer/Dryer
- Flooring: Tile, Wood
- Levels/Stories: Two
- Foundation: Crawl Space
- Total Half Baths: 1
- Bathrooms Total Integer: 3
Exterior Features
- Construction Materials: Fiber Cement
- Patio And Porch Features: Covered, Deck
- Pool Features: None
- Road Surface Type: Concrete, Paved
- Roof Type: Metal
- Laundry Features: In Hall, Upper Level
- Pool Private: No
Property
Utilities
- Sewer: Public Sewer
- Water Source: City
Property and Assessments
- Home Warranty: No
Green Features
Lot Information
- Above Grade Finished Area: 1992
Rental
Rent Information
- Land Lease: No
Public Records for 61 Bellevue Road
Home Facts
- Beds3
- Baths2
- Above Grade Finished1,992 SqFt
- StoriesTwo
- Lot Size0.0000 Acres
- StyleSingle Family Residence
- Year Built2024
- APN9656-17-2186-00000
- CountyBuncombe


