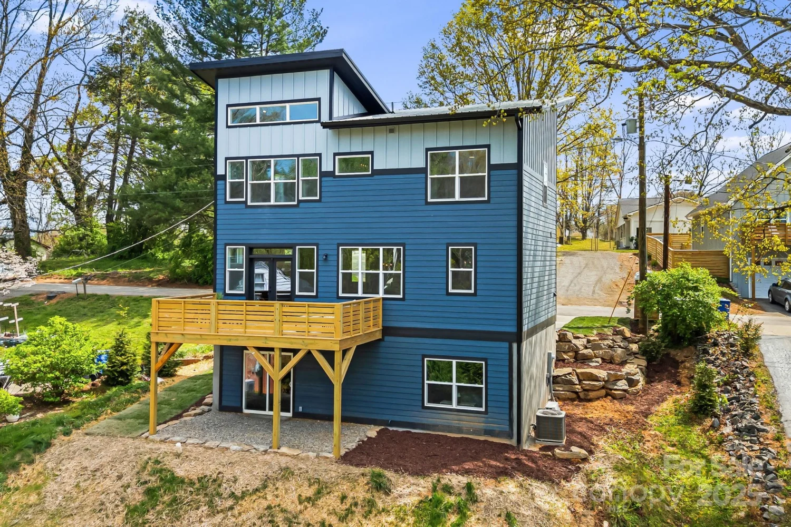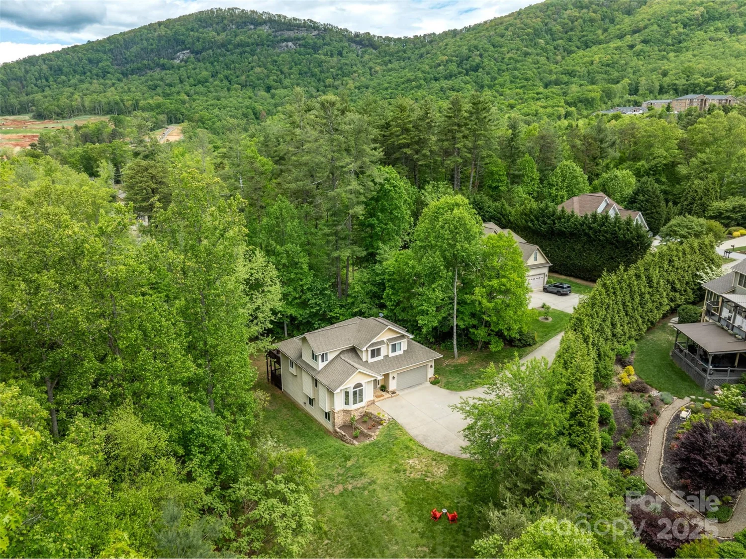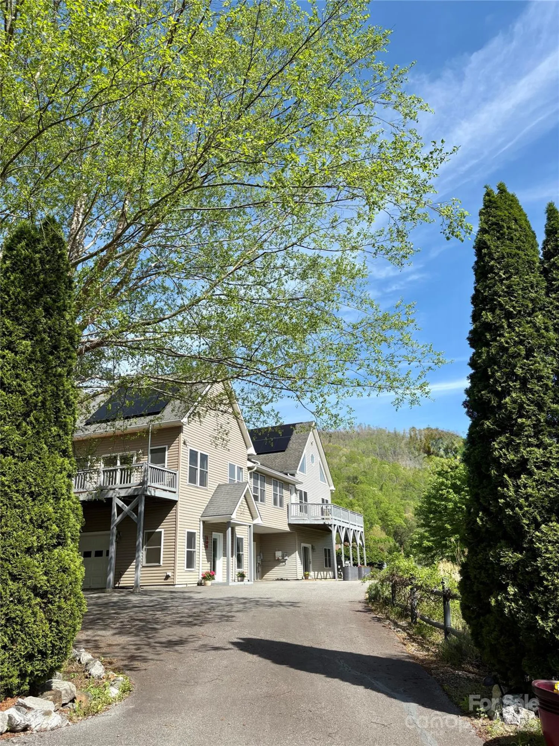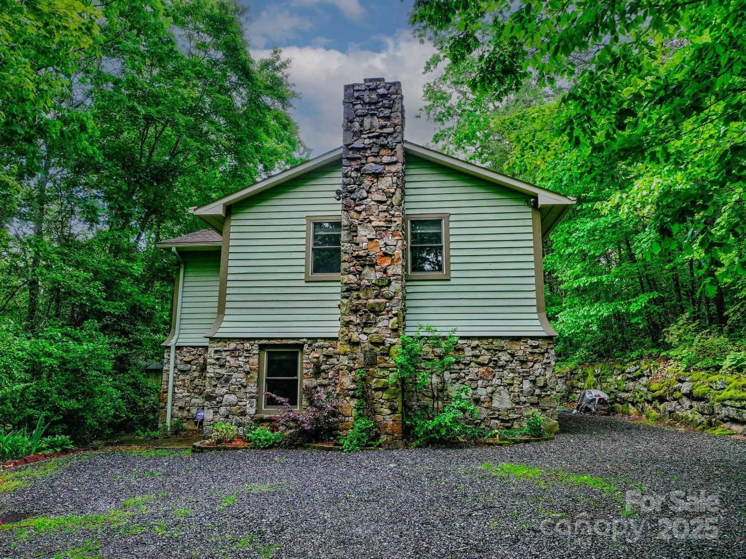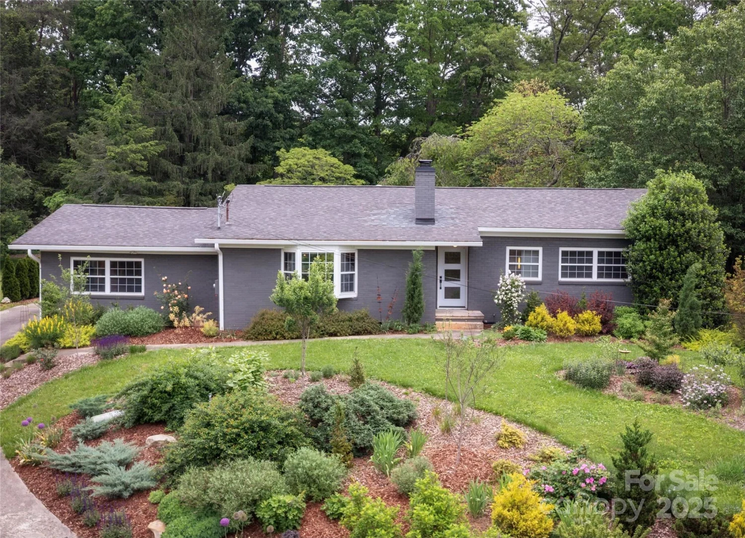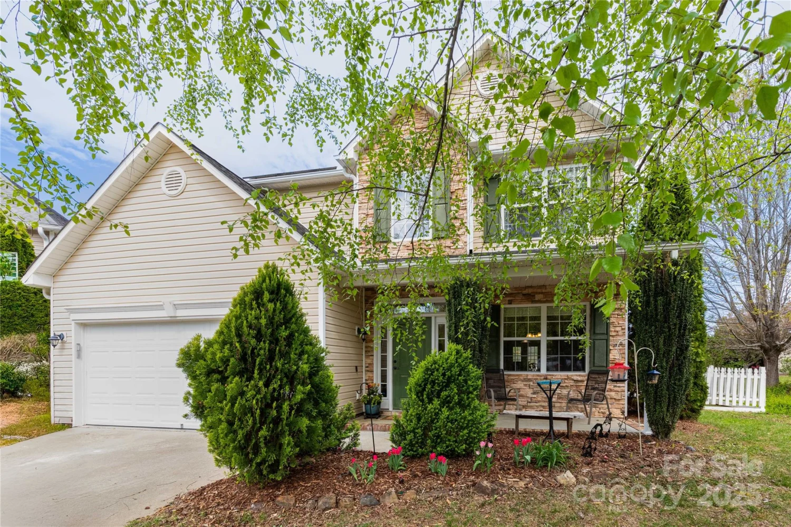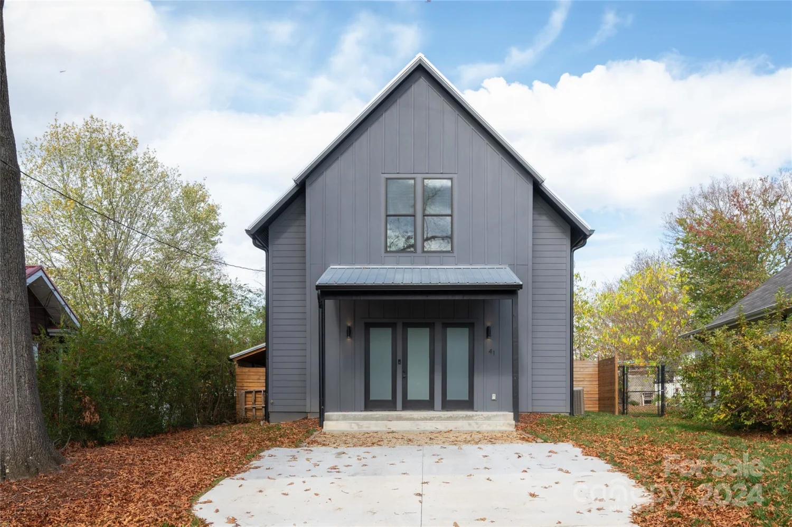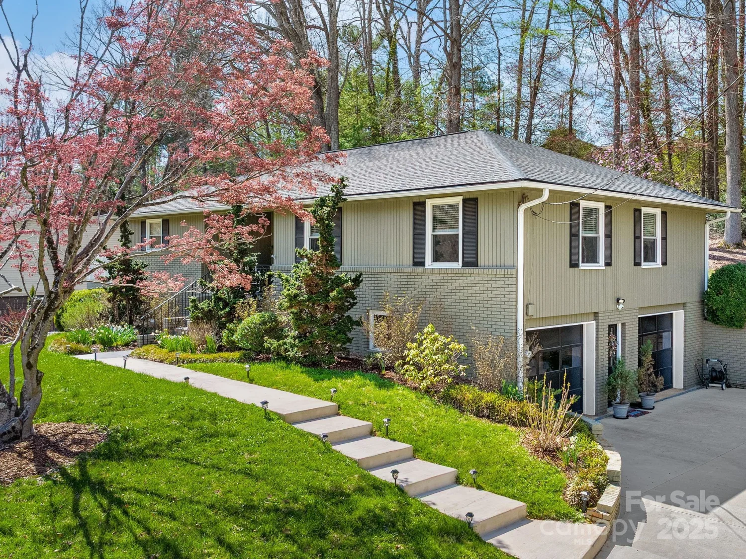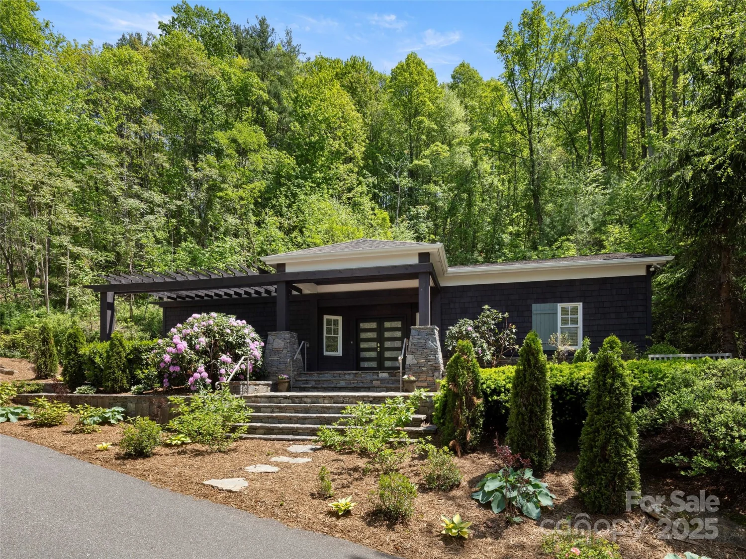77 5th avenueAsheville, NC 28806
77 5th avenueAsheville, NC 28806
Description
Experience modern, eco-friendly living in this stylish West Asheville gem, just a short half-mile stroll from the vibrant shops and restaurants of Haywood Road. Built by Osada Construction, this contemporary home boasts a sophisticated interior with gleaming hardwood and tile floors, elegant granite countertops complemented by a spacious kitchen island, walk in pantry and an inviting open floor plan. Enjoy the dramatic 20-foot living room ceiling, a sleek wall-mounted fireplace, and a spectacular rooftop patio perfect for entertaining. The attached garage offers ample storage or potential studio space. With its solar panels & low-maintenance yard, this property provides effortless "lock up and go" convenience.
Property Details for 77 5th Avenue
- Subdivision ComplexBusbee Heights
- Architectural StyleModern
- Num Of Garage Spaces1
- Parking FeaturesDriveway, Attached Garage, Garage Door Opener, Garage Faces Front, Tandem
- Property AttachedNo
- Waterfront FeaturesNone
LISTING UPDATED:
- StatusActive
- MLS #CAR4257999
- Days on Site0
- MLS TypeResidential
- Year Built2016
- CountryBuncombe
LISTING UPDATED:
- StatusActive
- MLS #CAR4257999
- Days on Site0
- MLS TypeResidential
- Year Built2016
- CountryBuncombe
Building Information for 77 5th Avenue
- StoriesTwo
- Year Built2016
- Lot Size0.0000 Acres
Payment Calculator
Term
Interest
Home Price
Down Payment
The Payment Calculator is for illustrative purposes only. Read More
Property Information for 77 5th Avenue
Summary
Location and General Information
- Community Features: None
- Directions: From Downtown Asheville. take I-240 to the Haywood Rd. exit and take a left. Take a right on Michigan Ave. to a right on Fifth Ave. House is on the right. (GPS will also get you there)
- Coordinates: 35.572274,-82.580097
School Information
- Elementary School: Unspecified
- Middle School: Unspecified
- High School: Unspecified
Taxes and HOA Information
- Parcel Number: 9638-52-6420-00000
- Tax Legal Description: DEED DATE:02/06/2017 DEED:5518-0350 SUBDIV:BUSBEE HEIGHTS LOT:B PLAT:0148-0001
Virtual Tour
Parking
- Open Parking: Yes
Interior and Exterior Features
Interior Features
- Cooling: Central Air
- Heating: Heat Pump
- Appliances: Dishwasher, Disposal, Down Draft, Dryer, Electric Cooktop, Electric Oven, Electric Water Heater, Microwave, Refrigerator, Washer/Dryer
- Basement: Other
- Fireplace Features: Living Room
- Flooring: Tile, Wood
- Interior Features: Kitchen Island, Open Floorplan, Pantry, Storage, Walk-In Closet(s), Walk-In Pantry
- Levels/Stories: Two
- Window Features: Insulated Window(s)
- Foundation: Crawl Space
- Bathrooms Total Integer: 3
Exterior Features
- Construction Materials: Fiber Cement, Wood
- Fencing: Back Yard, Wood
- Horse Amenities: None
- Patio And Porch Features: Deck
- Pool Features: None
- Road Surface Type: Gravel
- Roof Type: Shingle
- Laundry Features: In Hall, Upper Level
- Pool Private: No
- Other Structures: None
Property
Utilities
- Sewer: Public Sewer
- Utilities: Cable Available, Electricity Connected
- Water Source: City
Property and Assessments
- Home Warranty: No
Green Features
Lot Information
- Above Grade Finished Area: 1871
- Lot Features: Infill Lot
- Waterfront Footage: None
Rental
Rent Information
- Land Lease: No
Public Records for 77 5th Avenue
Home Facts
- Beds3
- Baths3
- Above Grade Finished1,871 SqFt
- StoriesTwo
- Lot Size0.0000 Acres
- StyleSingle Family Residence
- Year Built2016
- APN9638-52-6420-00000
- CountyBuncombe
- ZoningRM8


