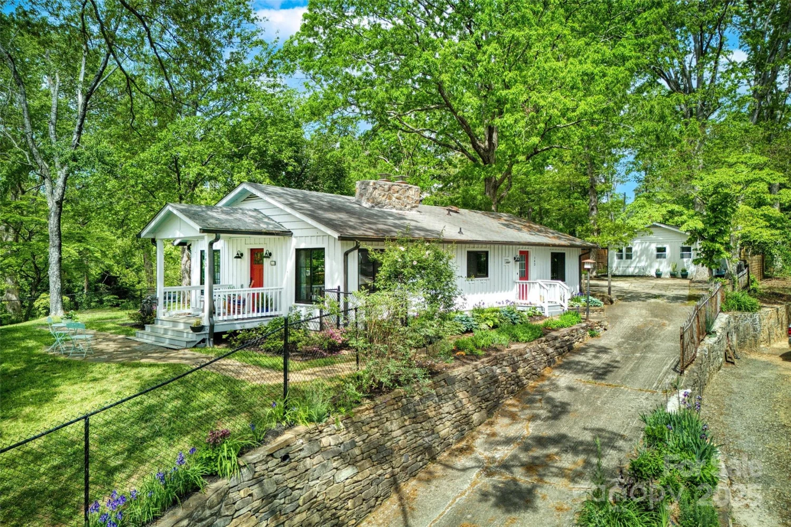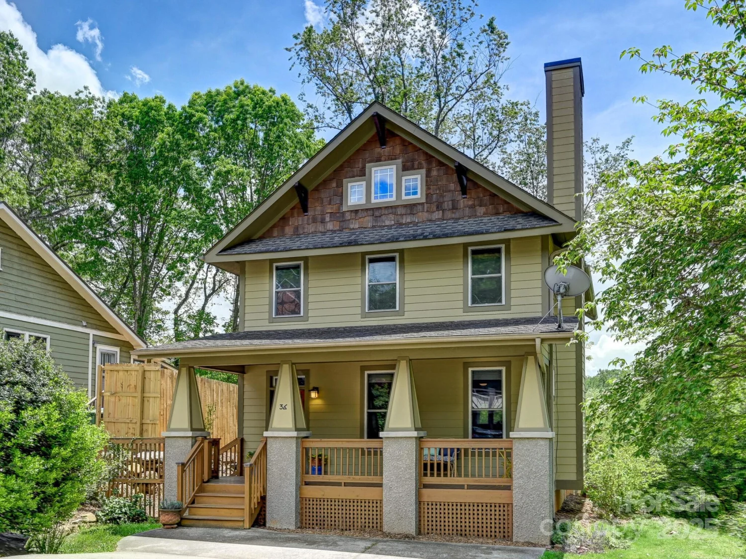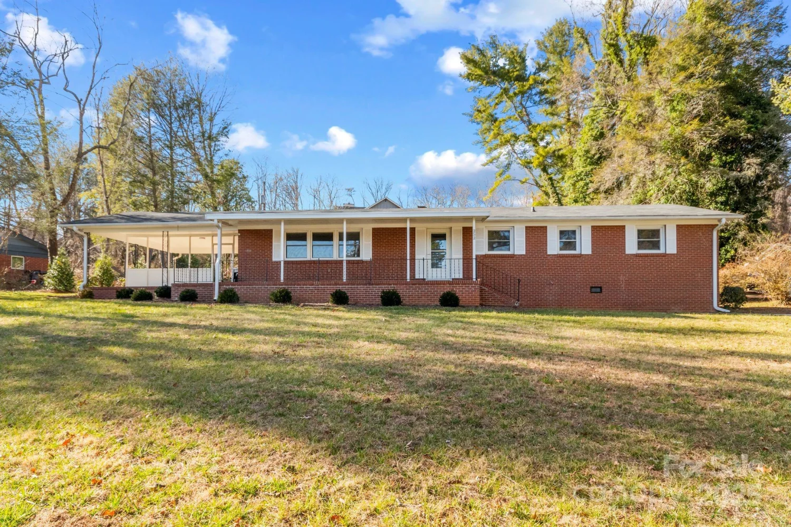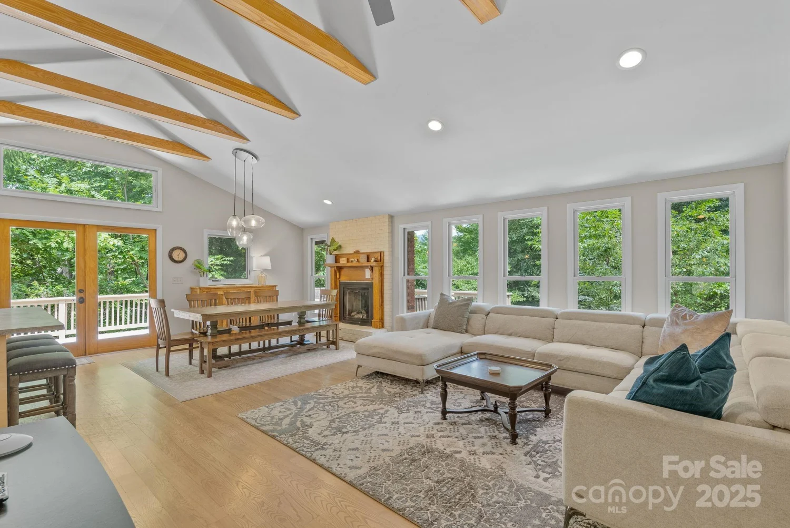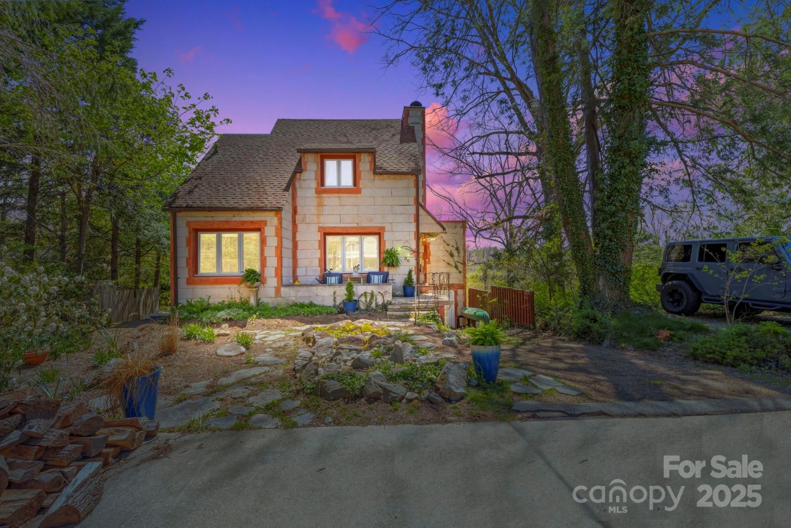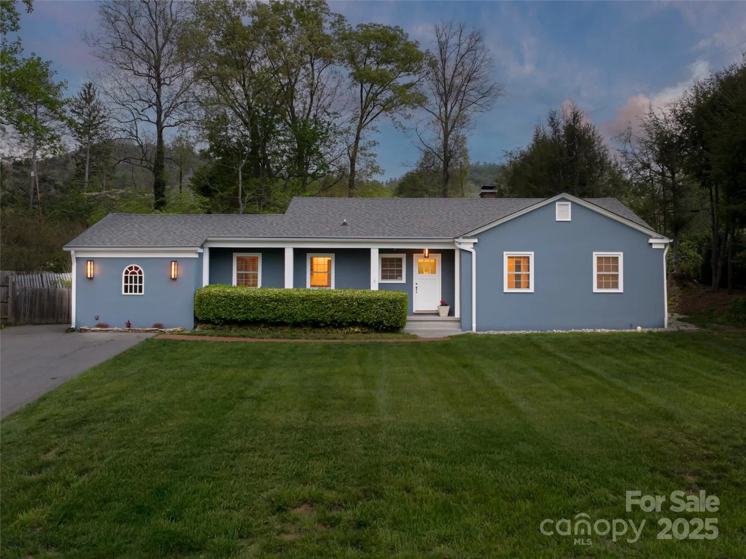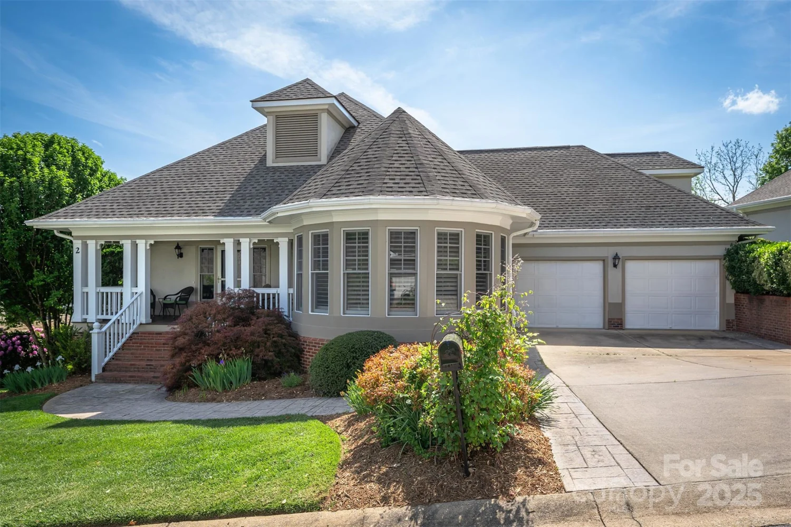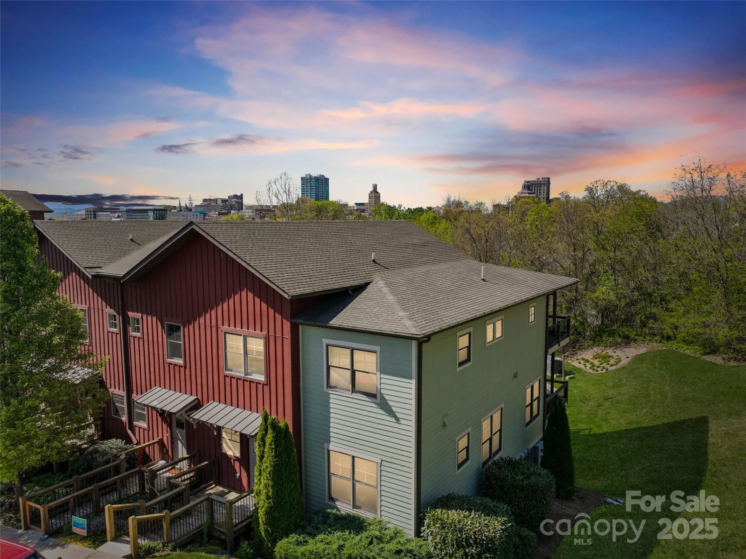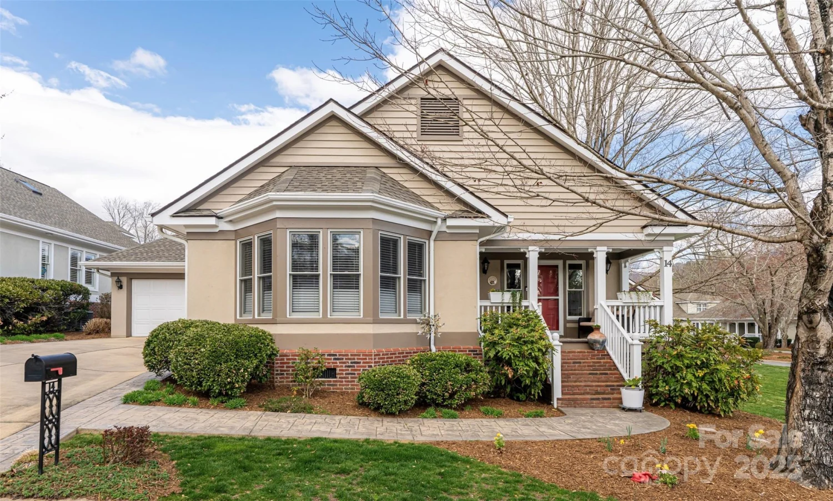105 elm driveAsheville, NC 28805
105 elm driveAsheville, NC 28805
Description
Come experience this beautiful 4 Bedroom 4 Bath E. Asheville mountain retreat on a spacious 1.11 acre lot- Enjoy Parkway & Bull Creek Valley views from the home, decks, patio & gardens. You will find ample room across 3 levels of living space: Main level: Kitchen, dining, great room w/ cathedral ceilings, lots of natural light & fireplace, renovated primary bedroom w/ensuite bath, & a 2nd primary bedroom or office w/a full bath & side deck ext. main entry option. Upper: 3rd bedroom with ensuite bath. Lower level: 1 bed/bonus, 1/rec/bonus room w/laundry, full bath, 2 Car Garage, & heated workshop. Two entry options for potential lower suite. New features: Solar panels, HVAC and heat pump, Primary and guest baths plus much more- Seller providing 1 year Home warranty! Easy access to Blk. Mountain & Asheville for outdoor adventures, restaurants & shops. Great year round or vacation home & a great home for entertaining!
Property Details for 105 Elm Drive
- Subdivision ComplexOther
- Num Of Garage Spaces2
- Parking FeaturesBasement, Driveway, Garage Door Opener, Garage Faces Front, Garage Shop, Parking Space(s), Shared Driveway
- Property AttachedNo
LISTING UPDATED:
- StatusActive
- MLS #CAR4217648
- Days on Site75
- HOA Fees$300 / year
- MLS TypeResidential
- Year Built1999
- CountryBuncombe
LISTING UPDATED:
- StatusActive
- MLS #CAR4217648
- Days on Site75
- HOA Fees$300 / year
- MLS TypeResidential
- Year Built1999
- CountryBuncombe
Building Information for 105 Elm Drive
- StoriesOne and One Half
- Year Built1999
- Lot Size0.0000 Acres
Payment Calculator
Term
Interest
Home Price
Down Payment
The Payment Calculator is for illustrative purposes only. Read More
Property Information for 105 Elm Drive
Summary
Location and General Information
- Directions: From Asheville: Take I-240E and merge onto I-40E. Exit on 55 and go left at ramp light. 0.3 miles to right on US-70/Tunnel Rd. 1.7 miles to left on Warren Wilson Rd. 1.4 miles to left on Riceville Rd. 2.3 miles to right on Bull Creek Rd. 1.3 miles to left on Apple Tree Way. Take first right onto Elm Dr.. Home will be on the right.
- View: Long Range, Mountain(s), Year Round
- Coordinates: 35.651478,-82.476966
School Information
- Elementary School: Unspecified
- Middle School: Unspecified
- High School: Unspecified
Taxes and HOA Information
- Parcel Number: 9761-70-2182-00000
- Tax Legal Description: DEED DATE:05/19/2017 DEED:5551-0430 SUBDIV:CHADWICK D LINK & JEFFREY HENSLEY LOT:A PLAT:0071-0043
Virtual Tour
Parking
- Open Parking: Yes
Interior and Exterior Features
Interior Features
- Cooling: Ceiling Fan(s), Central Air, Heat Pump
- Heating: Central, Forced Air, Heat Pump, Propane, Other - See Remarks
- Appliances: Convection Oven, Dishwasher, Electric Oven, Electric Water Heater, Exhaust Fan, Exhaust Hood, Gas Cooktop, Microwave, Refrigerator with Ice Maker, Washer/Dryer
- Basement: Basement Garage Door, Basement Shop, Daylight, Exterior Entry, Finished, French Drain, Full, Interior Entry, Storage Space, Walk-Out Access, Walk-Up Access
- Fireplace Features: Gas Log, Gas Starter, Gas Unvented, Great Room, Propane
- Flooring: Carpet, Concrete, Tile, Vinyl, Wood
- Interior Features: Attic Stairs Pulldown, Breakfast Bar, Cable Prewire, Garden Tub, Kitchen Island, Open Floorplan, Storage, Walk-In Closet(s)
- Levels/Stories: One and One Half
- Other Equipment: Fuel Tank(s), Generator Hookup
- Window Features: Insulated Window(s), Window Treatments
- Foundation: Basement
- Bathrooms Total Integer: 4
Exterior Features
- Accessibility Features: Bath Grab Bars, Door Width 32 Inches or More, Handicap Parking
- Construction Materials: Vinyl
- Patio And Porch Features: Deck, Front Porch, Patio, Side Porch
- Pool Features: None
- Road Surface Type: Asphalt, Paved
- Roof Type: Shingle
- Security Features: Carbon Monoxide Detector(s), Smoke Detector(s)
- Laundry Features: In Basement, Lower Level
- Pool Private: No
Property
Utilities
- Sewer: Septic Installed
- Utilities: Cable Available, Cable Connected, Electricity Connected, Phone Connected, Propane, Solar, Underground Power Lines, Wired Internet Available
- Water Source: Well
Property and Assessments
- Home Warranty: No
Green Features
Lot Information
- Above Grade Finished Area: 2546
- Lot Features: Green Area, Hilly, Level, Rolling Slope, Wooded, Views
Rental
Rent Information
- Land Lease: No
Public Records for 105 Elm Drive
Home Facts
- Beds4
- Baths4
- Above Grade Finished2,546 SqFt
- Below Grade Finished1,129 SqFt
- StoriesOne and One Half
- Lot Size0.0000 Acres
- StyleSingle Family Residence
- Year Built1999
- APN9761-70-2182-00000
- CountyBuncombe
- ZoningOU


