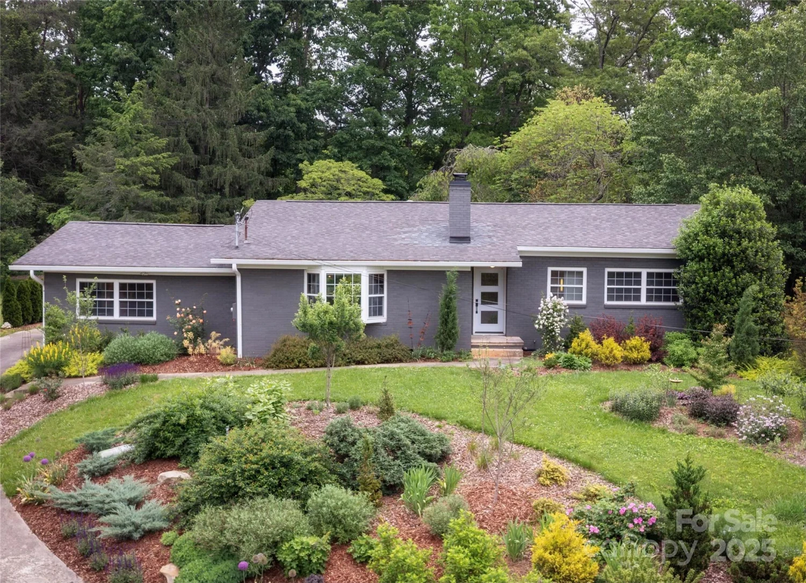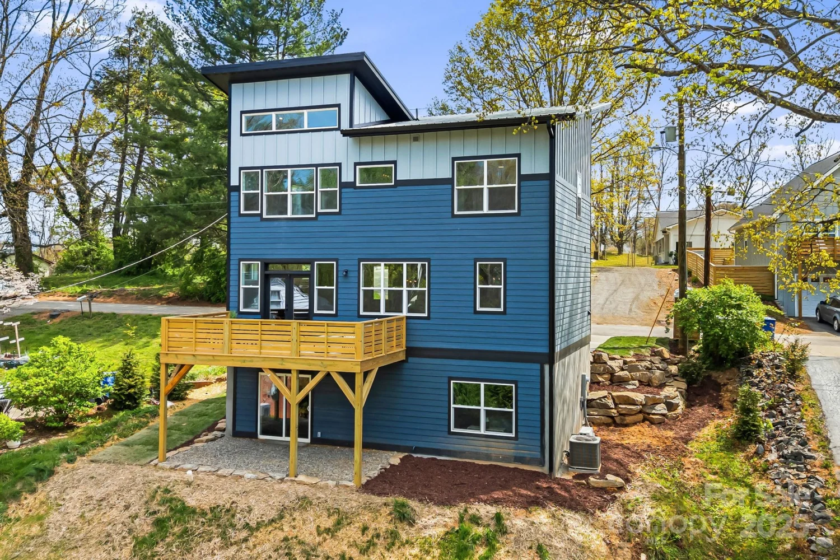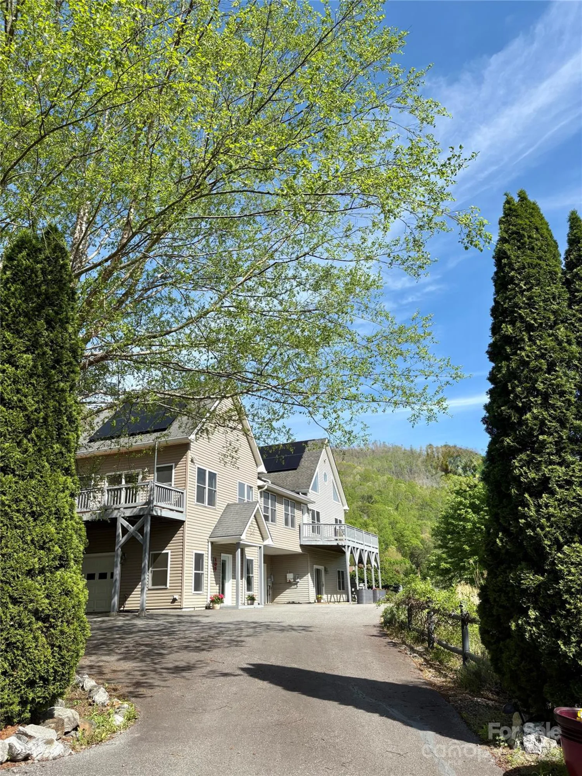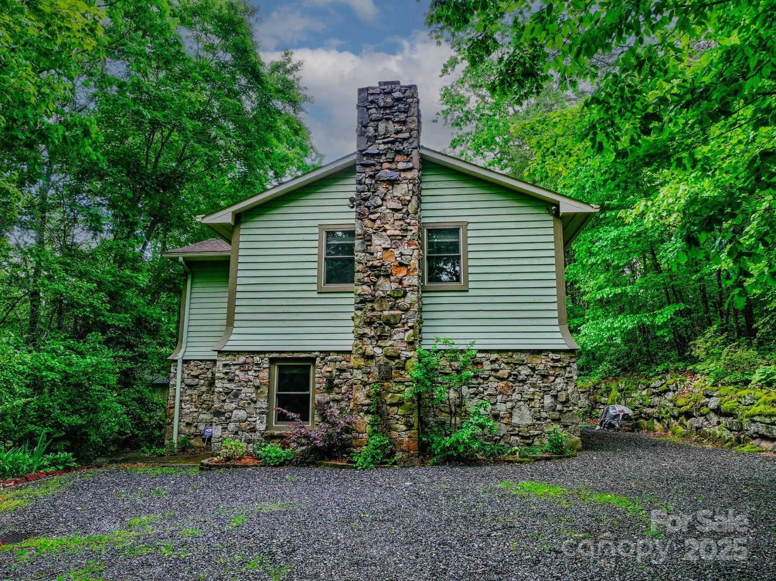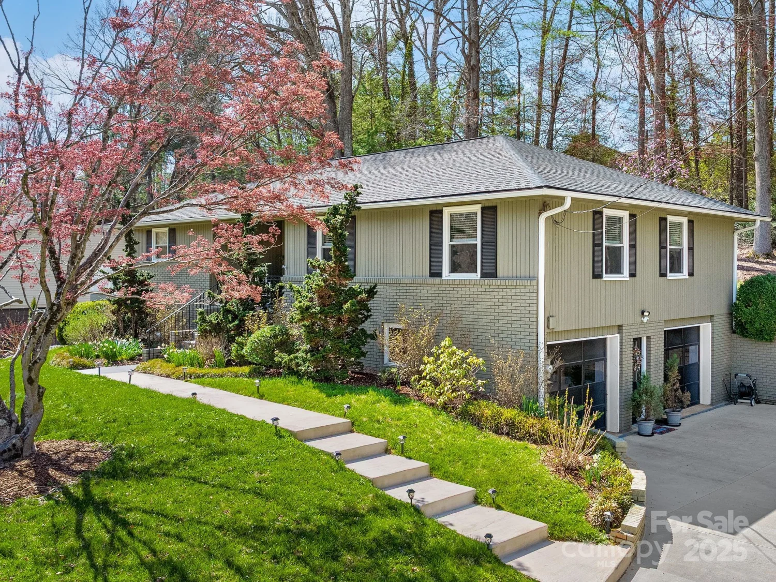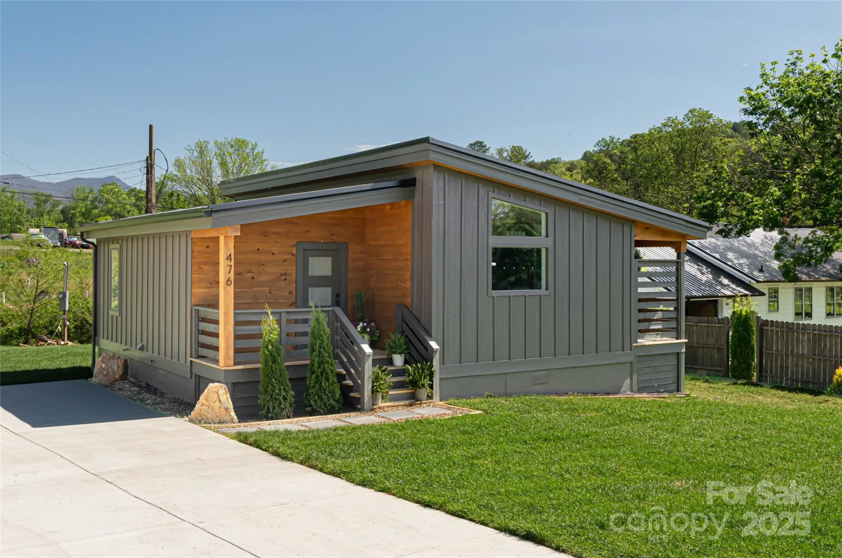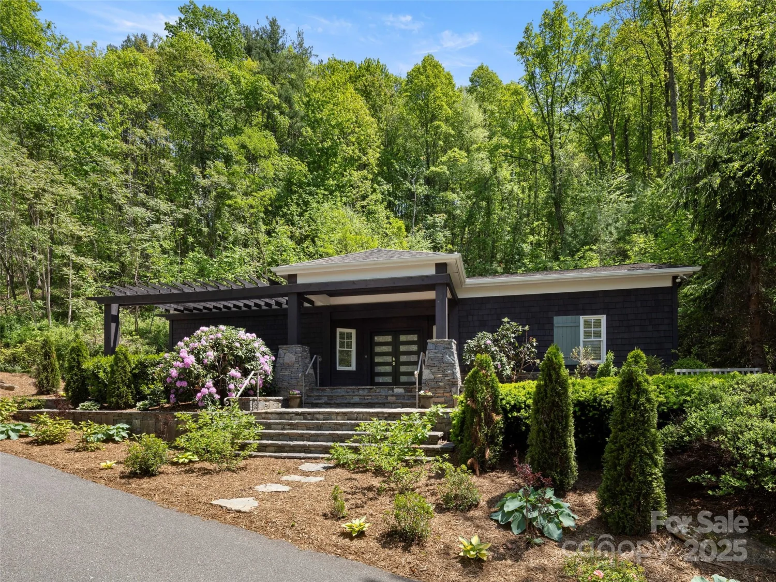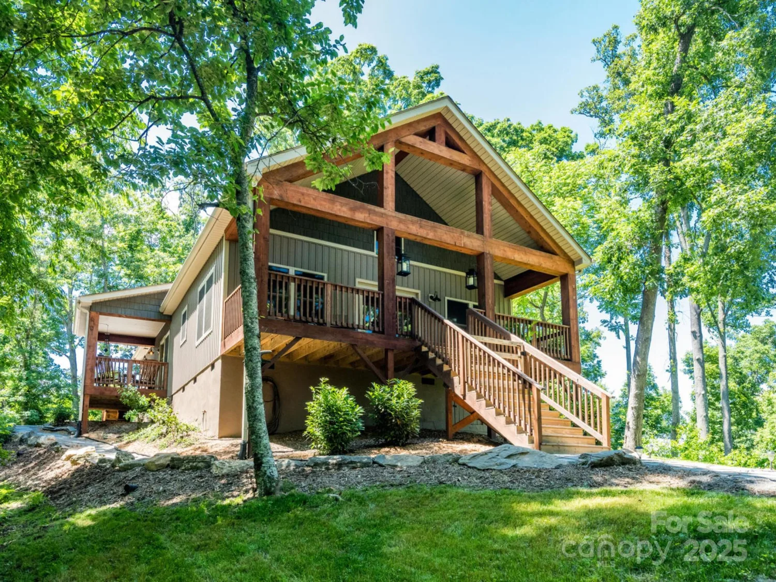7 carraway courtAsheville, NC 28804
7 carraway courtAsheville, NC 28804
Description
Come home to this charming and spacious home at the end of a cul-de-sac overlooking French Broad River Park in the River Walk community. The main level features large living room with fireplace, dedicated dining room, eat-in kitchen with breakfast bar and large pantry, and a versatile bonus room—perfect for home office or additional bedroom. Upstairs, you’ll find an open family room ideal for relaxing or entertaining, plus primary suite with tray ceiling and ensuite bathroom with separate vanities, shower, soaking tub, walk-in closet and linen closet. Two additional bedrooms and full bathroom complete the upper level. Current owners have made significant improvements to the property including fencing and terraced gardens that greatly increase the usable backyard space, and installing solar panels. Whether you are a gardener, pet owner, or parents to young kids, the safe and usable outdoor space at this home is ideal. Just 10 minutes to downtown Asheville, 15 minutes to Weaverville.
Property Details for 7 Carraway Court
- Subdivision ComplexRiver Walk
- Architectural StyleTraditional
- Num Of Garage Spaces2
- Parking FeaturesDriveway, Attached Garage
- Property AttachedNo
LISTING UPDATED:
- StatusClosed
- MLS #CAR4248193
- Days on Site4
- HOA Fees$235 / year
- MLS TypeResidential
- Year Built2007
- CountryBuncombe
LISTING UPDATED:
- StatusClosed
- MLS #CAR4248193
- Days on Site4
- HOA Fees$235 / year
- MLS TypeResidential
- Year Built2007
- CountryBuncombe
Building Information for 7 Carraway Court
- StoriesTwo
- Year Built2007
- Lot Size0.0000 Acres
Payment Calculator
Term
Interest
Home Price
Down Payment
The Payment Calculator is for illustrative purposes only. Read More
Property Information for 7 Carraway Court
Summary
Location and General Information
- Community Features: Street Lights
- Directions: From downtown Asheville, head north on I-26/US-19/US-23. Take Exit 24 for Elk Mountain Road/Woodfin. Turn left off the ramp and continue to the end of the road. Turn left onto Riverside Drive, then left into the River Walk subdivision. Take the first right onto Peppermill Drive, followed by a right onto Stone River Drive. Finally, turn left onto Carraway Court, home will be on the right.
- Coordinates: 35.631006,-82.598931
School Information
- Elementary School: Woodfin/Eblen
- Middle School: Clyde A Erwin
- High School: Clyde A Erwin
Taxes and HOA Information
- Parcel Number: 9730-03-8944-00000
- Tax Legal Description: DEED DATE:07/17/2017 DEED:5570-1709 SUBDIV:RIVER WALK LOT:22 PLAT:0125-0017
Virtual Tour
Parking
- Open Parking: Yes
Interior and Exterior Features
Interior Features
- Cooling: Ceiling Fan(s), Heat Pump, Zoned
- Heating: Forced Air, Natural Gas, Zoned
- Appliances: Dishwasher, Disposal, Electric Oven, Electric Range, Electric Water Heater, Microwave, Washer/Dryer
- Fireplace Features: Gas Log, Living Room
- Flooring: Carpet, Vinyl, Wood
- Interior Features: Breakfast Bar, Entrance Foyer, Garden Tub, Pantry, Walk-In Closet(s)
- Levels/Stories: Two
- Foundation: Slab
- Bathrooms Total Integer: 3
Exterior Features
- Accessibility Features: Two or More Access Exits
- Construction Materials: Brick Partial, Vinyl
- Fencing: Back Yard
- Patio And Porch Features: Covered, Front Porch, Patio
- Pool Features: None
- Road Surface Type: Concrete, Paved
- Roof Type: Shingle
- Laundry Features: Laundry Room, Upper Level
- Pool Private: No
Property
Utilities
- Sewer: Public Sewer
- Water Source: City
Property and Assessments
- Home Warranty: No
Green Features
Lot Information
- Above Grade Finished Area: 2288
- Lot Features: Cul-De-Sac, Orchard(s), Green Area, Level, Wooded, Views
Rental
Rent Information
- Land Lease: No
Public Records for 7 Carraway Court
Home Facts
- Beds3
- Baths3
- Above Grade Finished2,288 SqFt
- StoriesTwo
- Lot Size0.0000 Acres
- StyleSingle Family Residence
- Year Built2007
- APN9730-03-8944-00000
- CountyBuncombe
- ZoningR-7


