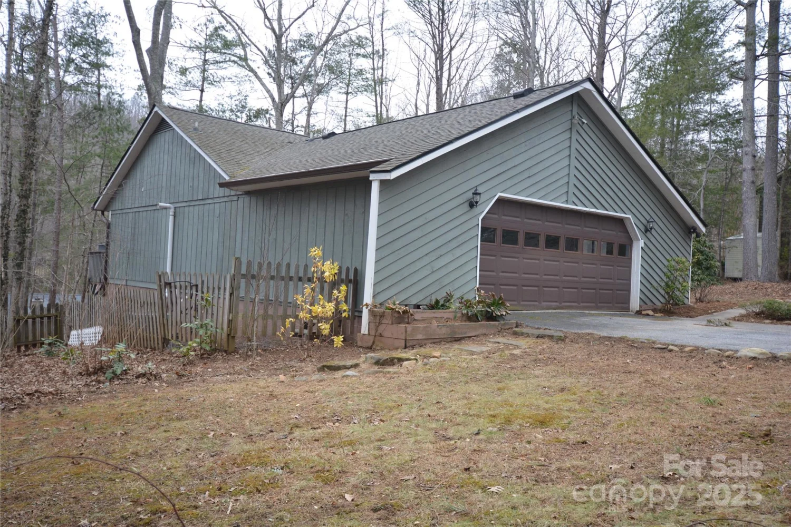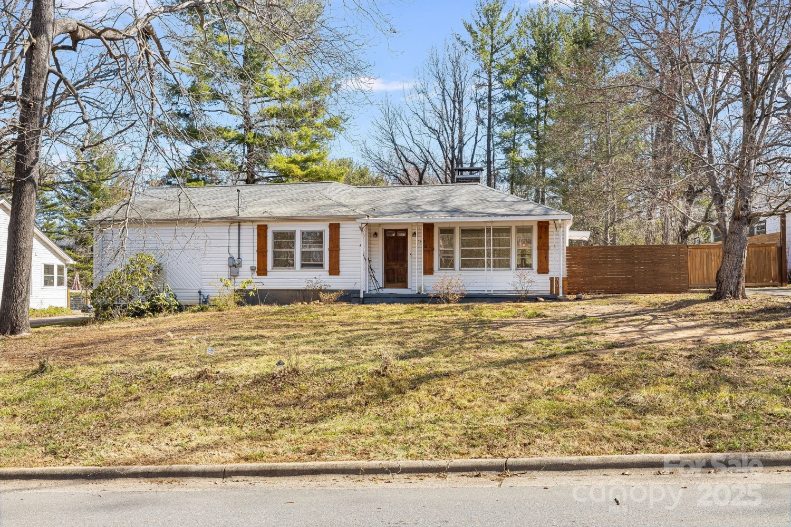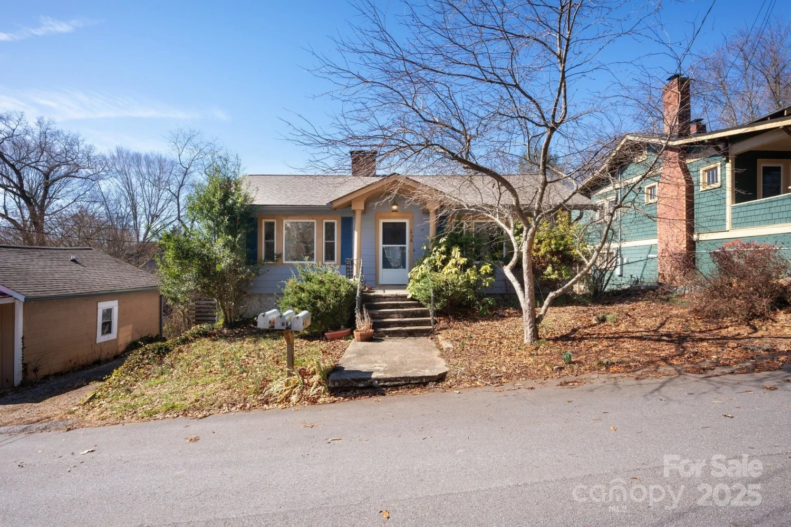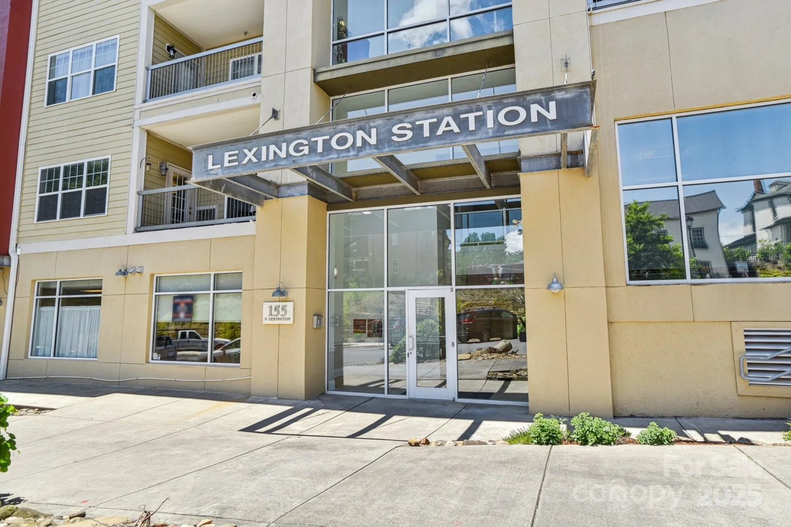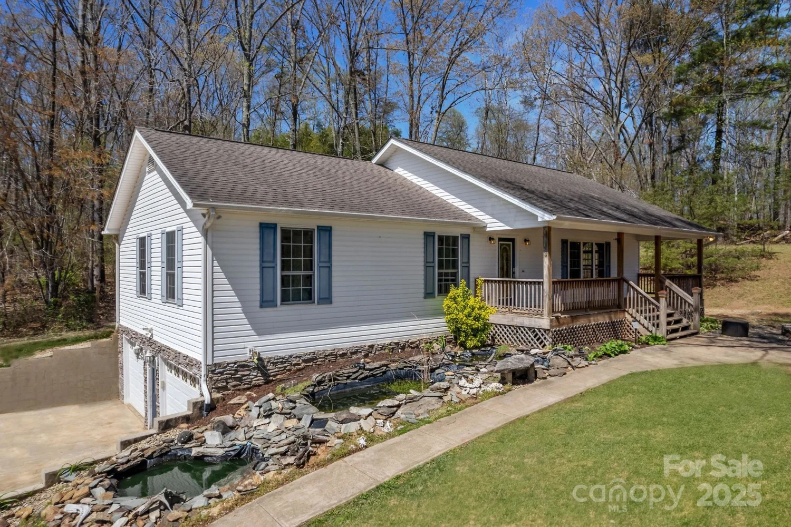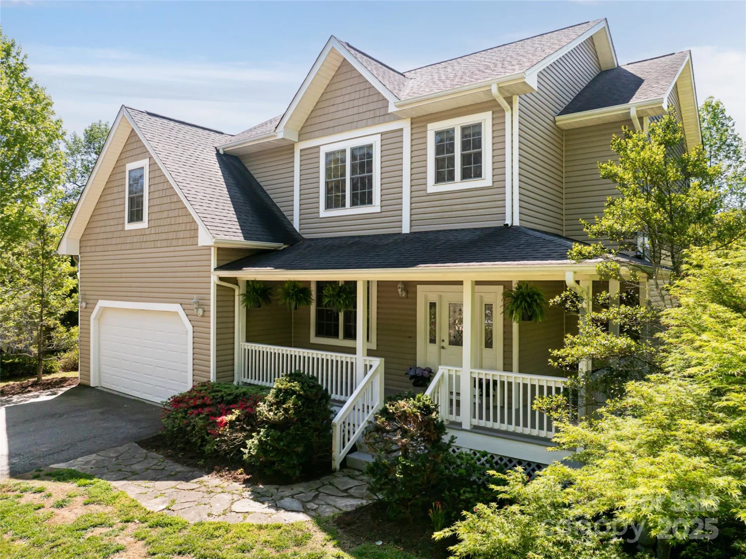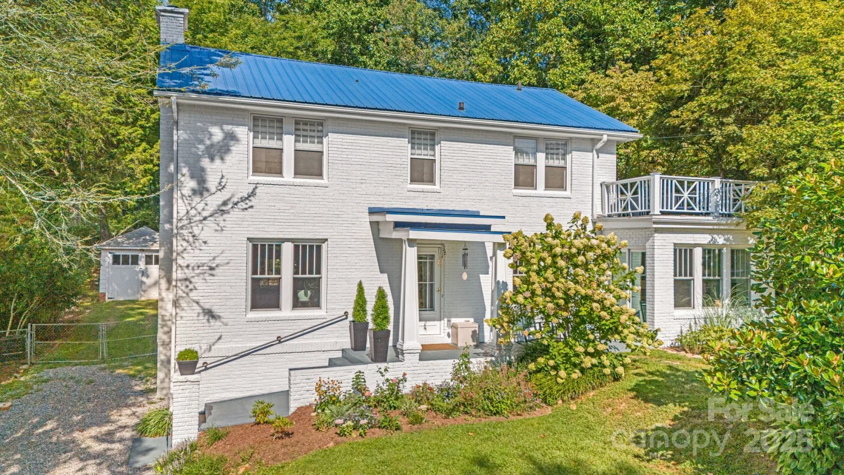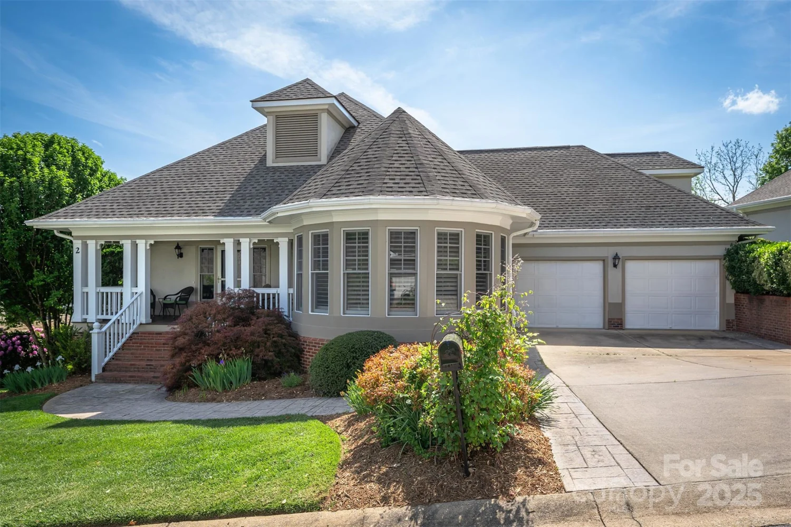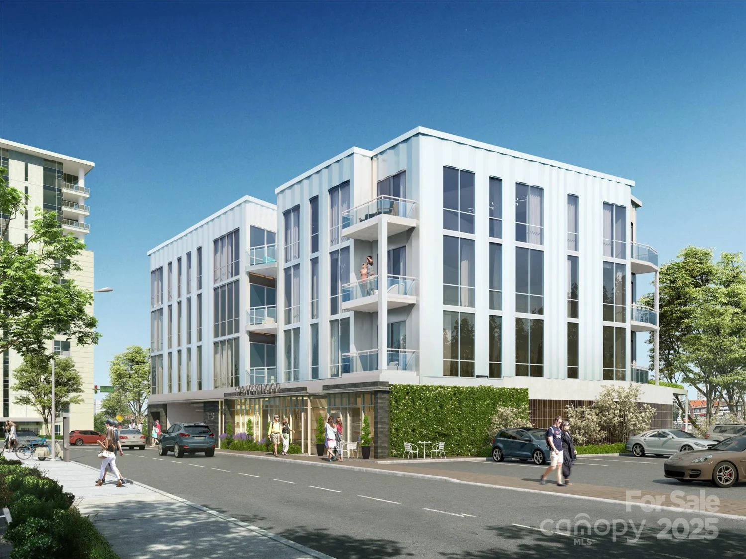37 crestview streetAsheville, NC 28803
37 crestview streetAsheville, NC 28803
Description
*Public Open House Wednesday 5/21 from 5pm to 7pm.* Welcome to your dream home, located in the beautiful Oakley community! This brand-new 4-bedroom, 3.5-bathroom home is a perfect blend of modern elegance and mountain-inspired warmth. Step inside to an open floor plan filled with great natural light, perfect for everyday living and entertaining. The vaulted ceiling in the primary bedroom adds a touch of luxury and spaciousness, creating a serene retreat at the end of the day. The lower level is ideal for multigenerational living or a Homestay setup (buyer to verify), complete with a bedroom suite, family room with kitchenette, and its own private entrance. Tucked away on a dead-end street with no cut-through traffic, this home offers peace, privacy, and a true neighborhood feel — all just under 15 minutes to vibrant downtown Asheville. Be sure to schedule your appointment today!
Property Details for 37 Crestview Street
- Subdivision ComplexNONE
- Parking FeaturesDriveway
- Property AttachedNo
LISTING UPDATED:
- StatusActive
- MLS #CAR4238543
- Days on Site20
- MLS TypeResidential
- Year Built2025
- CountryBuncombe
LISTING UPDATED:
- StatusActive
- MLS #CAR4238543
- Days on Site20
- MLS TypeResidential
- Year Built2025
- CountryBuncombe
Building Information for 37 Crestview Street
- StoriesTwo
- Year Built2025
- Lot Size0.0000 Acres
Payment Calculator
Term
Interest
Home Price
Down Payment
The Payment Calculator is for illustrative purposes only. Read More
Property Information for 37 Crestview Street
Summary
Location and General Information
- Coordinates: 35.567755,-82.522989
School Information
- Elementary School: Oakley
- Middle School: AC Reynolds
- High School: AC Reynolds
Taxes and HOA Information
- Parcel Number: 9658-20-5135-00000
- Tax Legal Description: DEED DATE: 2023-12-12 DEED: 6371-363 SUBDIV: BLOCK: LOT: 2 SECTION: PLAT: 0233-0043
Virtual Tour
Parking
- Open Parking: No
Interior and Exterior Features
Interior Features
- Cooling: Central Air, Heat Pump
- Heating: Heat Pump
- Appliances: Disposal, ENERGY STAR Qualified Dishwasher, ENERGY STAR Qualified Refrigerator, Gas Cooktop, Gas Oven, Tankless Water Heater
- Basement: Finished, Interior Entry, Walk-Out Access
- Fireplace Features: Family Room, Propane
- Flooring: Concrete, Tile, Wood
- Levels/Stories: Two
- Window Features: Insulated Window(s)
- Foundation: Basement
- Total Half Baths: 1
- Bathrooms Total Integer: 4
Exterior Features
- Construction Materials: Wood
- Patio And Porch Features: Deck, Front Porch
- Pool Features: None
- Road Surface Type: Concrete, Paved
- Roof Type: Metal
- Laundry Features: Electric Dryer Hookup, Main Level, Washer Hookup
- Pool Private: No
Property
Utilities
- Sewer: Public Sewer
- Water Source: City
Property and Assessments
- Home Warranty: No
Green Features
Lot Information
- Above Grade Finished Area: 1656
Rental
Rent Information
- Land Lease: No
Public Records for 37 Crestview Street
Home Facts
- Beds4
- Baths3
- Above Grade Finished1,656 SqFt
- Below Grade Finished691 SqFt
- StoriesTwo
- Lot Size0.0000 Acres
- StyleSingle Family Residence
- Year Built2025
- APN9658-20-5135-00000
- CountyBuncombe


