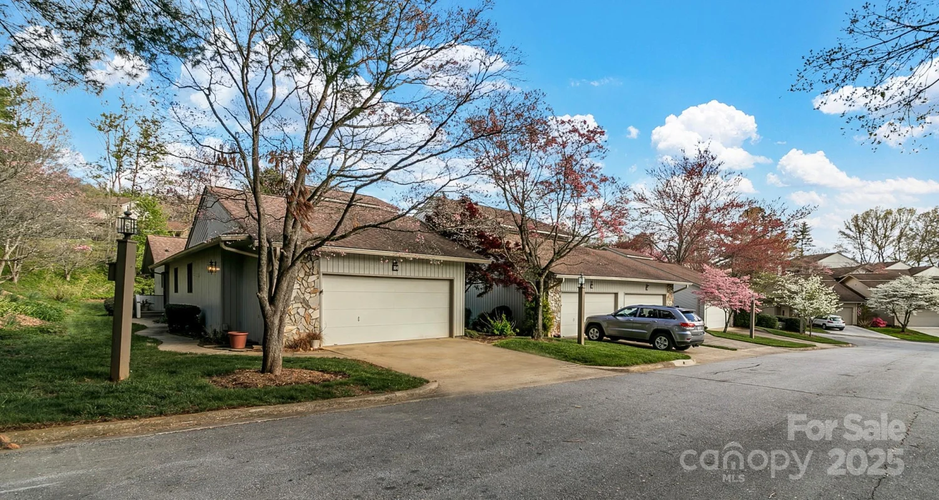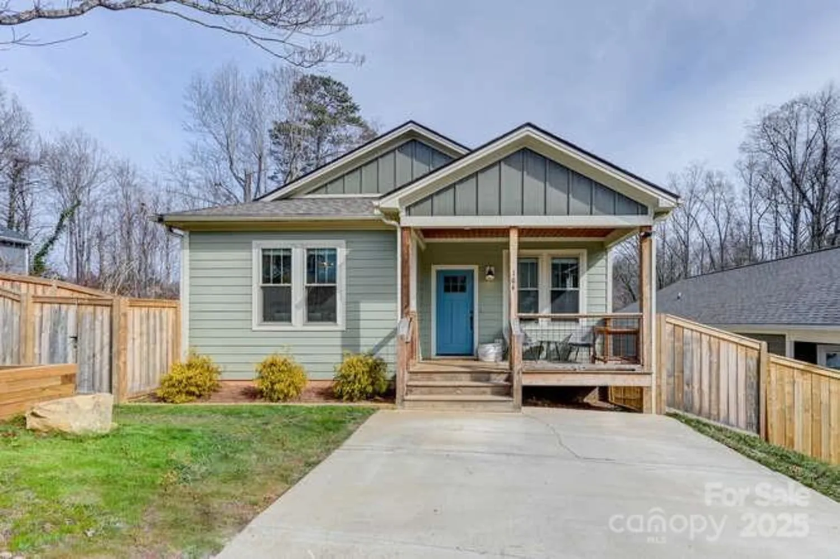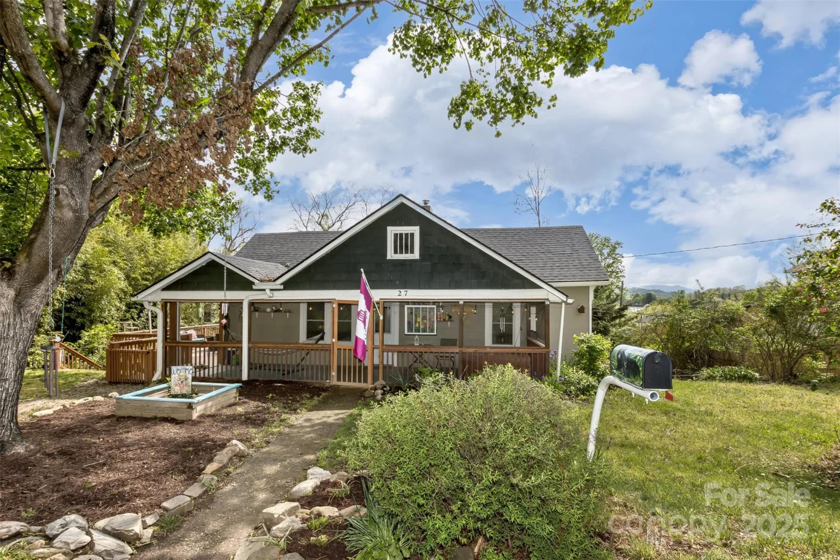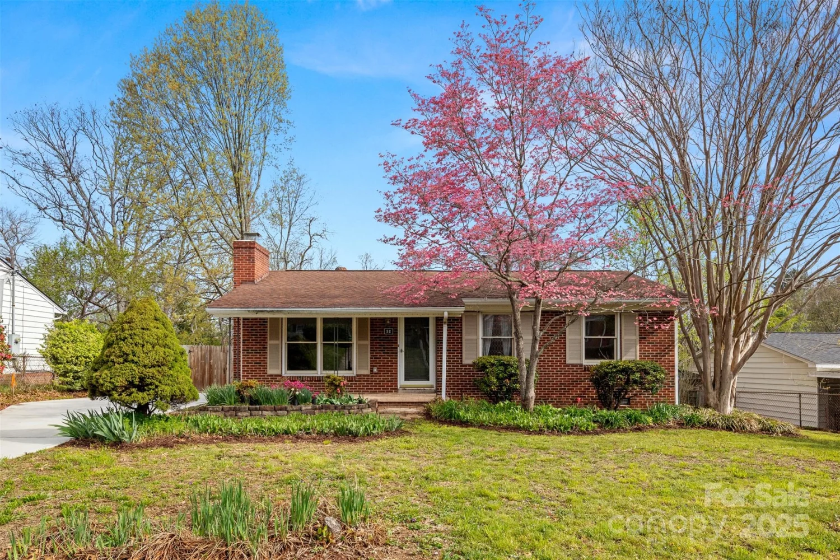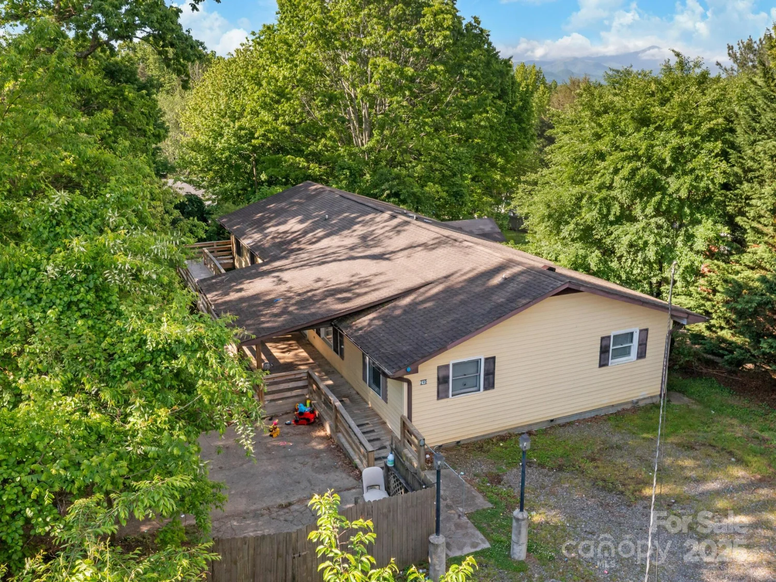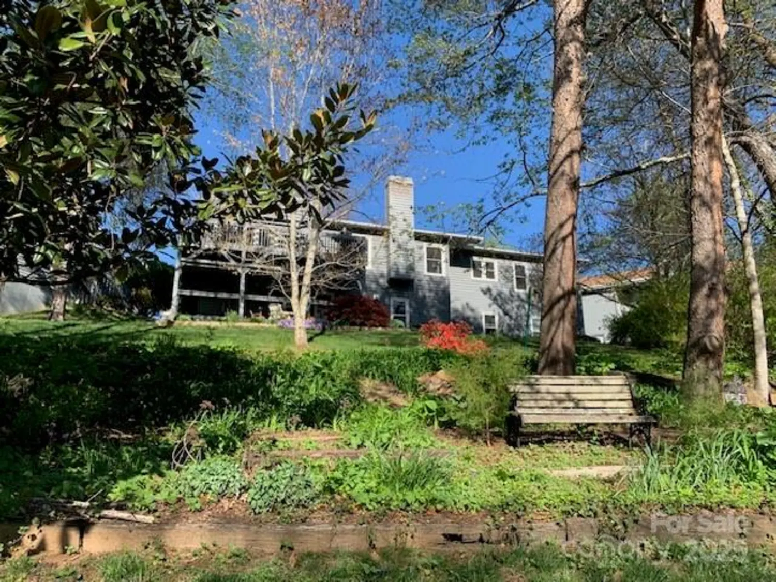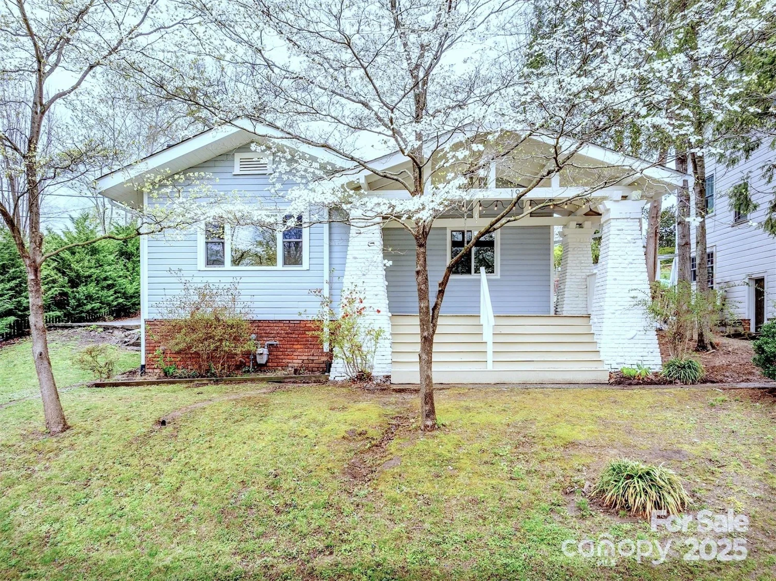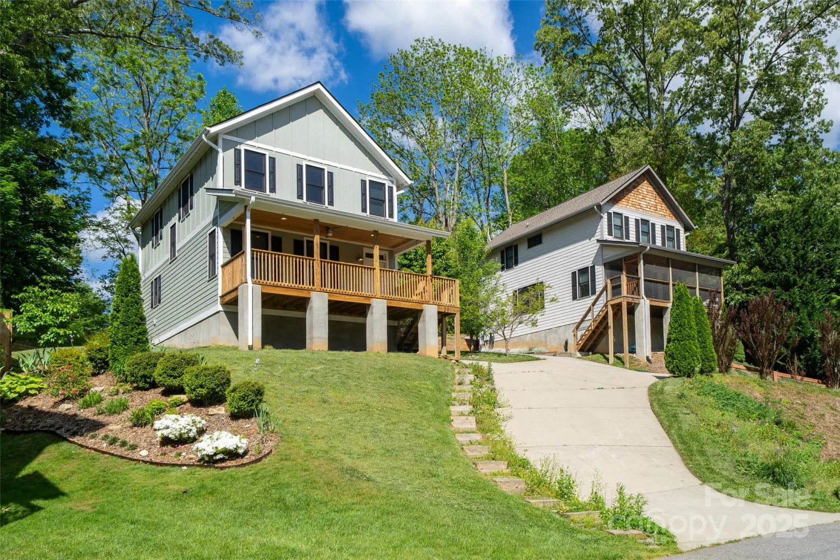71 gosnell roadAsheville, NC 28804
71 gosnell roadAsheville, NC 28804
Description
Charming 3BR/2BA home in a peaceful country setting with beautiful pastoral views—just 15 minutes to Asheville! Enjoy the best of both worlds with quiet surroundings and easy access to city conveniences. A beautifully landscaped walkway with two ponds welcomes you to a cozy rocking chair front porch. Inside, a spacious sunlit living room centers around a warm fireplace and flows into the open kitchen with stainless appliances, abundant cabinetry, and a breakfast bar. French doors lead to a stunning sunroom with vaulted ceilings and recessed lighting. The oversized primary suite includes a walk-in closet and en suite bath. Two additional bedrooms complete the main level. Downstairs, the 1,500+ sq ft unfinished basement includes a 2-car garage and offers ideal space for a workshop or future living area. Enjoy the outdoors with a large front yard, garden space, and a fire pit for relaxing under the stars. This home has it all—space, charm, and convenience!
Property Details for 71 Gosnell Road
- Subdivision Complexnone
- Architectural StyleRanch
- Num Of Garage Spaces2
- Parking FeaturesBasement, Driveway, Attached Garage
- Property AttachedNo
- Waterfront FeaturesNone
LISTING UPDATED:
- StatusActive
- MLS #CAR4245558
- Days on Site33
- MLS TypeResidential
- Year Built2001
- CountryBuncombe
LISTING UPDATED:
- StatusActive
- MLS #CAR4245558
- Days on Site33
- MLS TypeResidential
- Year Built2001
- CountryBuncombe
Building Information for 71 Gosnell Road
- StoriesOne
- Year Built2001
- Lot Size0.0000 Acres
Payment Calculator
Term
Interest
Home Price
Down Payment
The Payment Calculator is for illustrative purposes only. Read More
Property Information for 71 Gosnell Road
Summary
Location and General Information
- Community Features: None
- Directions: GPS will get you here. LOOK FOR SIGN!
- Coordinates: 35.646448,-82.608536
School Information
- Elementary School: West Buncombe/Eblen
- Middle School: Clyde A Erwin
- High School: Clyde A Erwin
Taxes and HOA Information
- Parcel Number: 9720-89-1771-00000
- Tax Legal Description: DEED DATE: 08/14/2000 DEED: 2322-0512 SUBDIV: BLOCK: LOT: SECTION: PLAT: 0000-0000
Virtual Tour
Parking
- Open Parking: No
Interior and Exterior Features
Interior Features
- Cooling: Ceiling Fan(s), Central Air
- Heating: Heat Pump
- Appliances: Dishwasher, Electric Oven, Electric Range, Electric Water Heater, Microwave, Refrigerator
- Basement: Unfinished
- Fireplace Features: Living Room
- Flooring: Carpet, Tile, Wood
- Interior Features: Breakfast Bar, Open Floorplan, Pantry, Walk-In Closet(s)
- Levels/Stories: One
- Foundation: Basement
- Bathrooms Total Integer: 2
Exterior Features
- Construction Materials: Vinyl
- Horse Amenities: None
- Patio And Porch Features: Covered, Front Porch
- Pool Features: None
- Road Surface Type: Concrete, Gravel, Paved
- Roof Type: Shingle
- Laundry Features: Main Level
- Pool Private: No
- Other Structures: Shed(s)
Property
Utilities
- Sewer: Septic Installed
- Water Source: Well
Property and Assessments
- Home Warranty: No
Green Features
Lot Information
- Above Grade Finished Area: 1850
- Lot Features: Wooded, Views
- Waterfront Footage: None
Rental
Rent Information
- Land Lease: No
Public Records for 71 Gosnell Road
Home Facts
- Beds3
- Baths2
- Above Grade Finished1,850 SqFt
- StoriesOne
- Lot Size0.0000 Acres
- StyleSingle Family Residence
- Year Built2001
- APN9720-89-1771-00000
- CountyBuncombe


