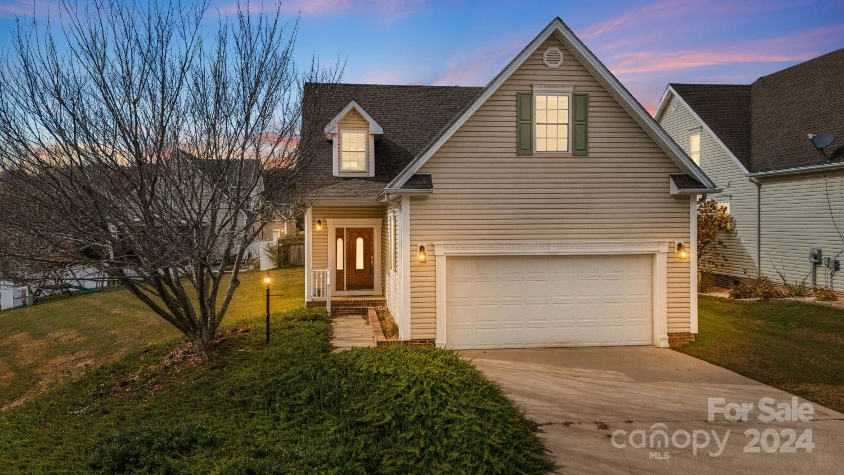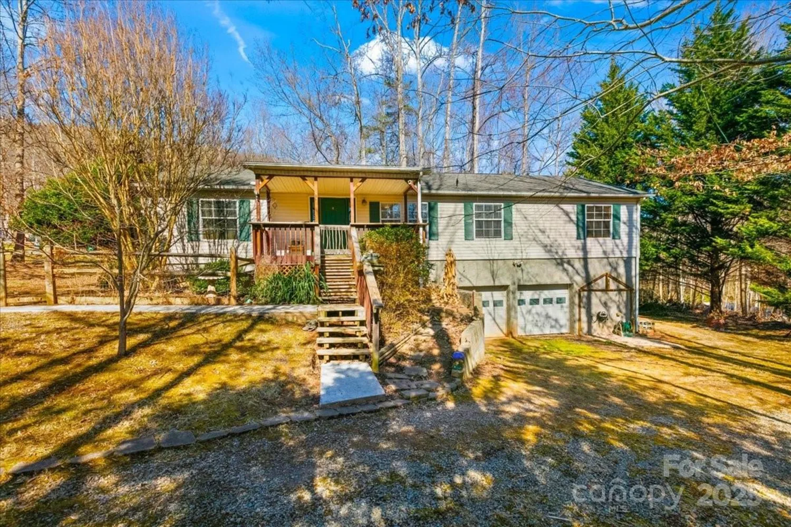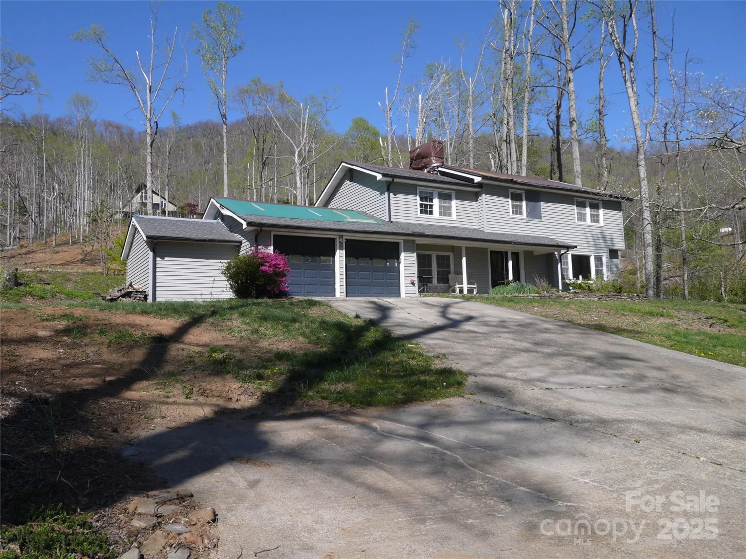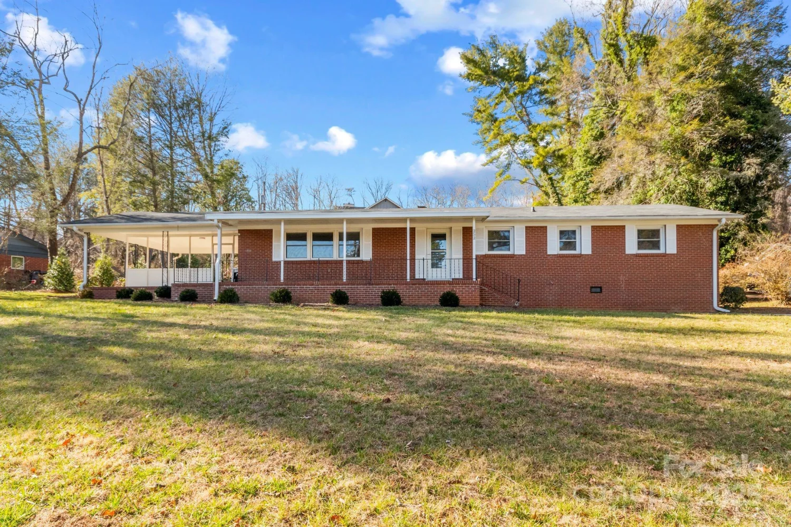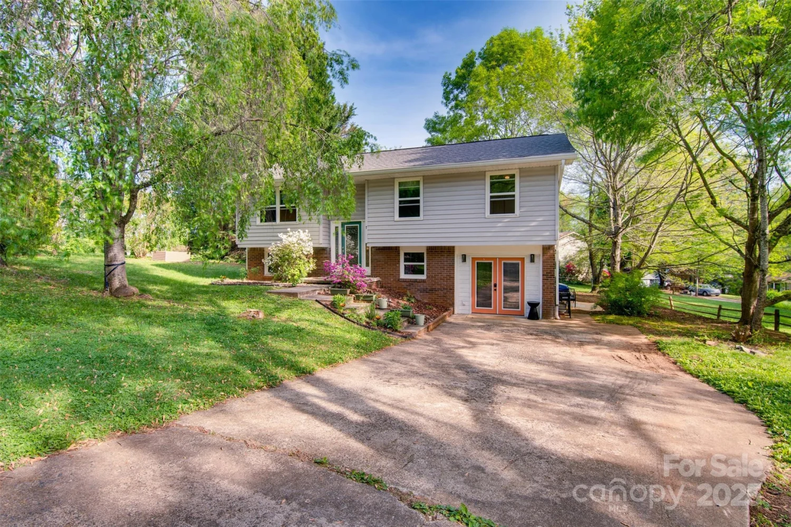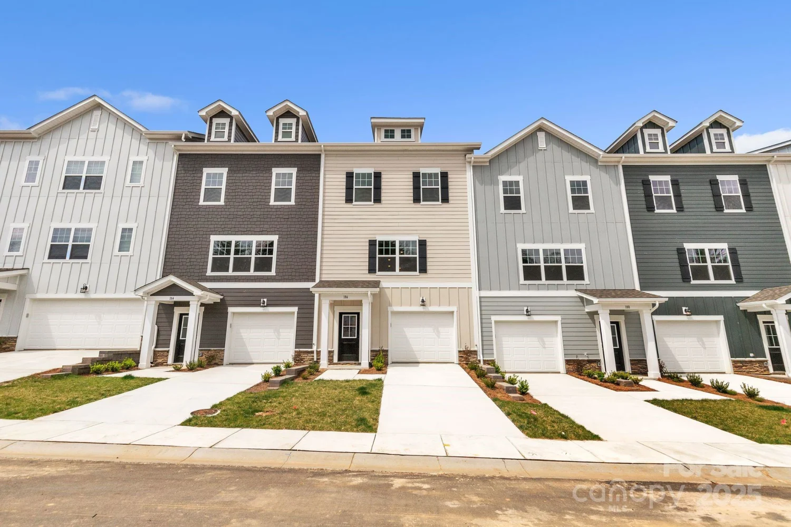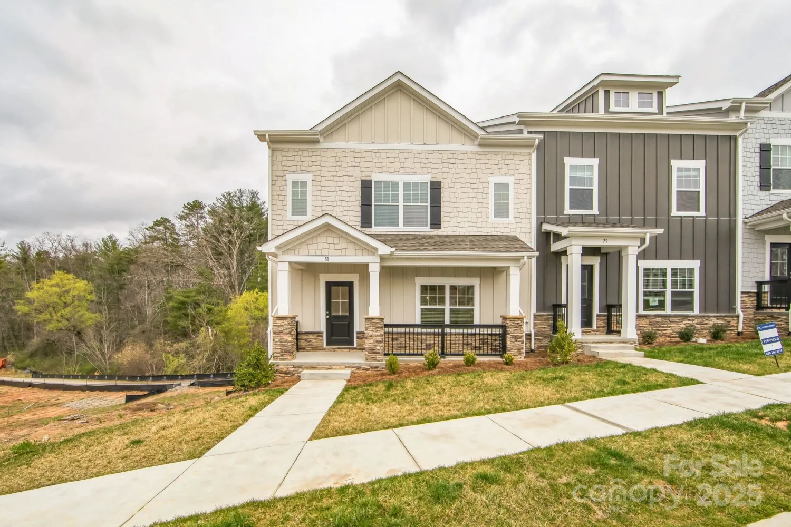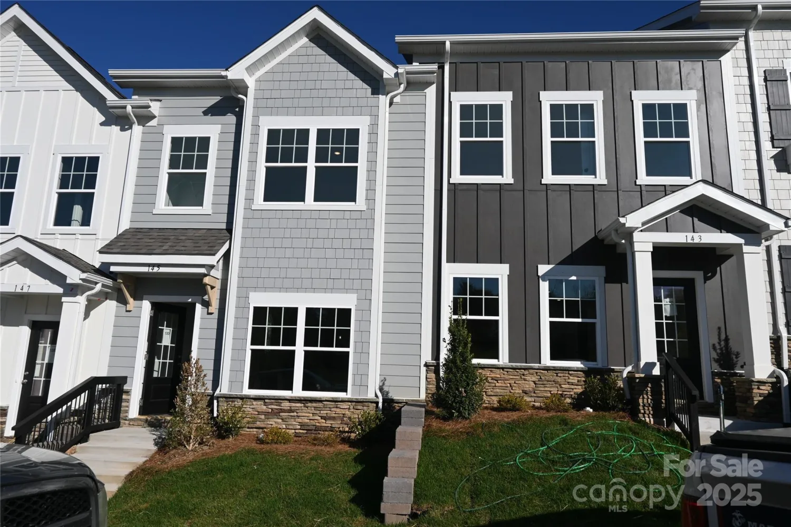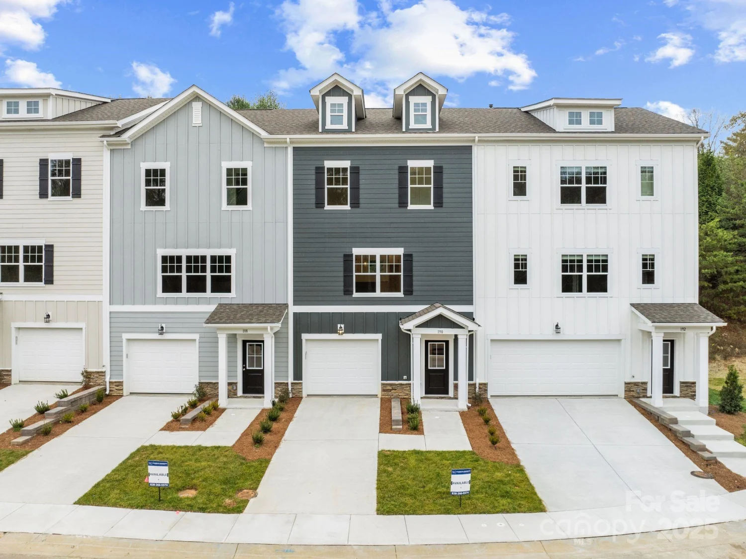27 townview driveAsheville, NC 28806
27 townview driveAsheville, NC 28806
Description
Looking for a perfect blend of proximity to downtown Asheville, W. Asheville, and the River Arts District AND privacy all wrapped into one? You'll find it with this cute bungalow! A flexible floor plan with bedrooms/baths on both the main level and finished basement, open kitchen/dining room, and 9 ft ceilings in the living room are among the many highlights. 663 SF of living area in the basement is perfect for guests or possible rental income and makes it easy to access the fenced back yard. The additional 647 SF of screened porch/side deck provides a great area for entertaining and the side deck is surprisingly private and overlooks a small bamboo forest. Speaking of privacy, you'll love the location at the end of a dead end street (no thru traffic) with easy access to Patton Ave just a few blocks away. This one will appeal to all types of buyers. Come and see it and explore your possibilities!
Property Details for 27 Townview Drive
- Subdivision ComplexNone
- Architectural StyleBungalow
- Parking FeaturesDriveway
- Property AttachedNo
LISTING UPDATED:
- StatusActive
- MLS #CAR4247652
- Days on Site2
- MLS TypeResidential
- Year Built1910
- CountryBuncombe
LISTING UPDATED:
- StatusActive
- MLS #CAR4247652
- Days on Site2
- MLS TypeResidential
- Year Built1910
- CountryBuncombe
Building Information for 27 Townview Drive
- StoriesOne
- Year Built1910
- Lot Size0.0000 Acres
Payment Calculator
Term
Interest
Home Price
Down Payment
The Payment Calculator is for illustrative purposes only. Read More
Property Information for 27 Townview Drive
Summary
Location and General Information
- Directions: GPS will get you there. Patton Avenue to (R) on Hazel Mill. First (R) on Hansel Ave. First (L) on Nancy St. First (R) on Townview Dr. Follow all the way to the end. Last house on the right is 27 Townview Dr.
- Coordinates: 35.591405,-82.585188
School Information
- Elementary School: Emma/Eblen
- Middle School: Clyde A Erwin
- High School: Clyde A Erwin
Taxes and HOA Information
- Parcel Number: 9638-49-3461-00000
- Tax Legal Description: DEED DATE:07/02/2020 DEED:5918-0350 PLAT:0111-0080
Virtual Tour
Parking
- Open Parking: Yes
Interior and Exterior Features
Interior Features
- Cooling: Central Air
- Heating: Central, Oil
- Appliances: Dishwasher, Dryer, Electric Oven, Electric Range, Refrigerator, Washer
- Basement: Exterior Entry, Partially Finished, Walk-Out Access
- Flooring: Concrete, Laminate, Tile, Wood
- Levels/Stories: One
- Other Equipment: Fuel Tank(s)
- Window Features: Insulated Window(s)
- Foundation: Basement
- Bathrooms Total Integer: 2
Exterior Features
- Construction Materials: Vinyl, Wood
- Fencing: Back Yard, Chain Link
- Pool Features: None
- Road Surface Type: Gravel, Paved
- Roof Type: Shingle
- Laundry Features: Main Level
- Pool Private: No
Property
Utilities
- Sewer: Septic Installed
- Utilities: Cable Connected
- Water Source: City
Property and Assessments
- Home Warranty: No
Green Features
Lot Information
- Above Grade Finished Area: 999
- Lot Features: End Unit, Private
Rental
Rent Information
- Land Lease: No
Public Records for 27 Townview Drive
Home Facts
- Beds3
- Baths2
- Above Grade Finished999 SqFt
- Below Grade Finished663 SqFt
- StoriesOne
- Lot Size0.0000 Acres
- StyleSingle Family Residence
- Year Built1910
- APN9638-49-3461-00000
- CountyBuncombe
- ZoningRM8


