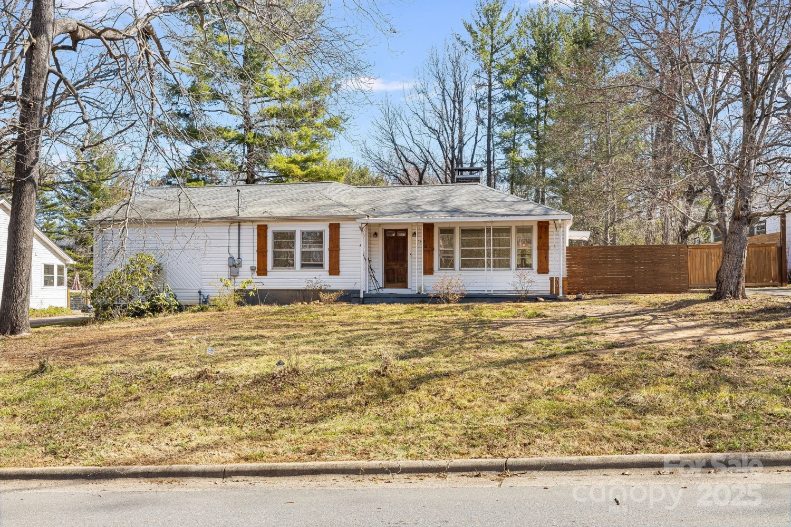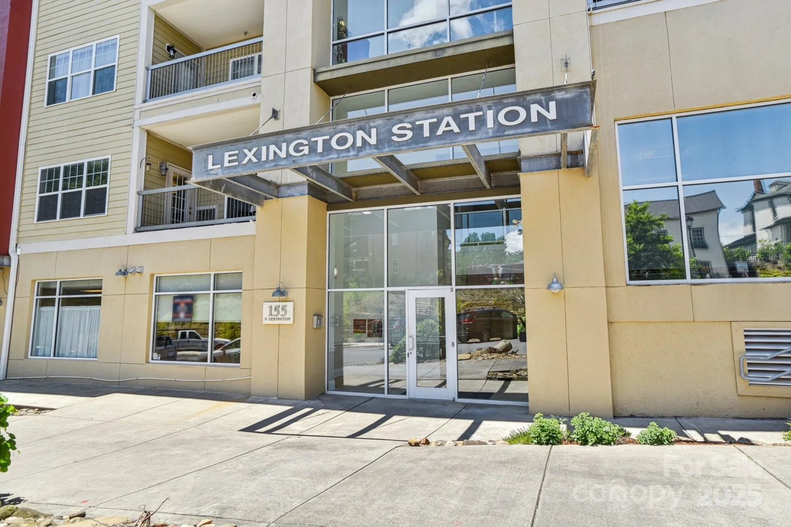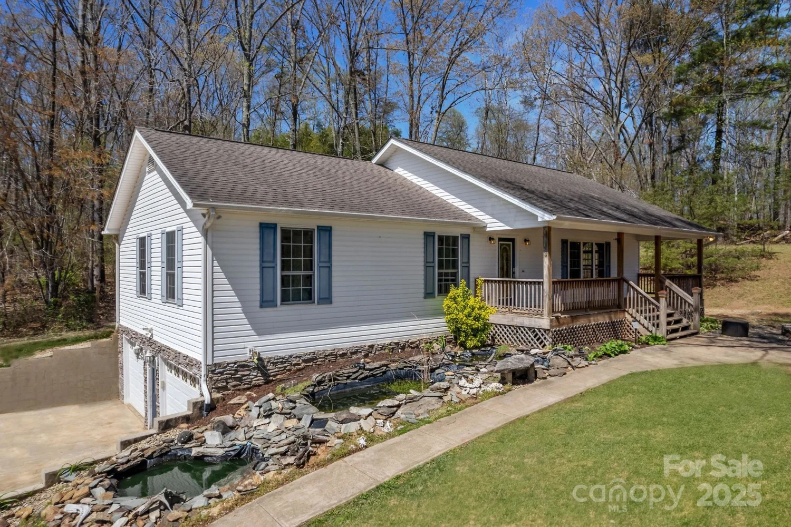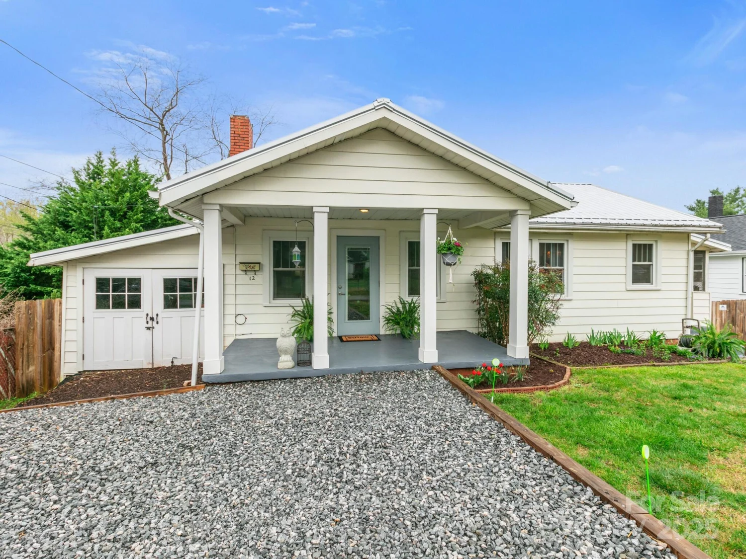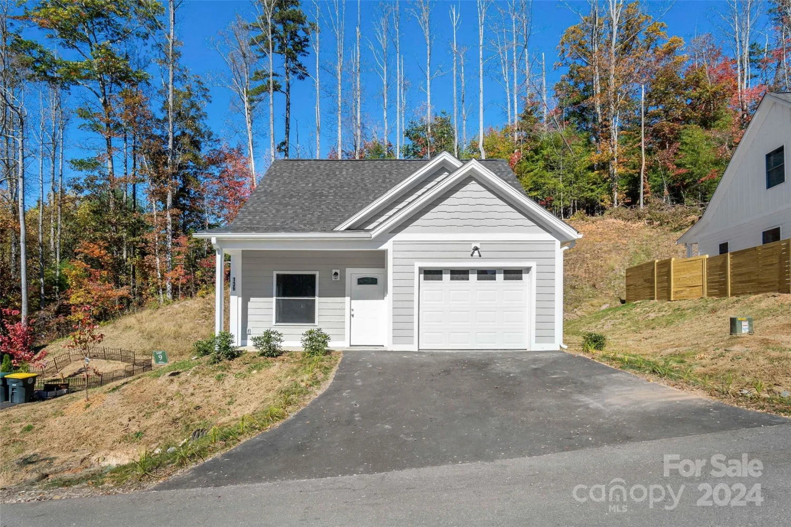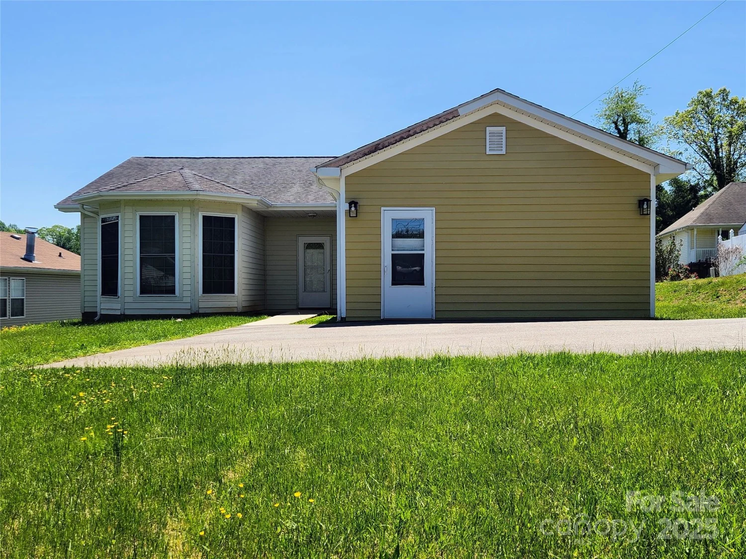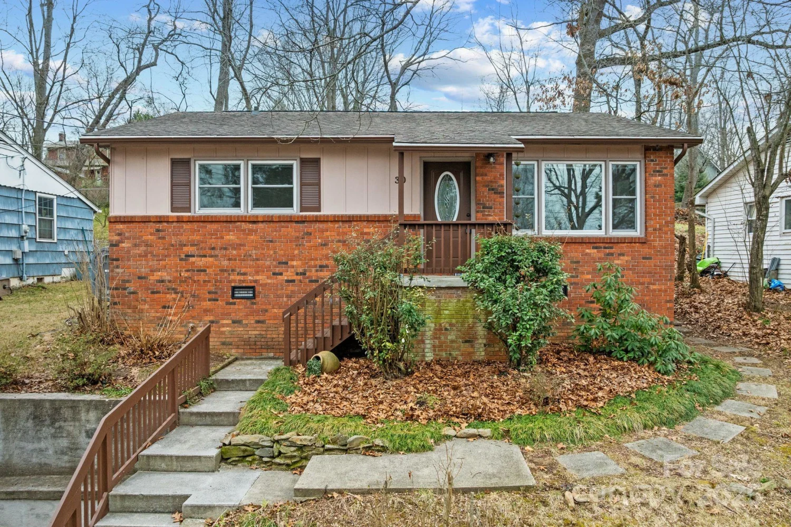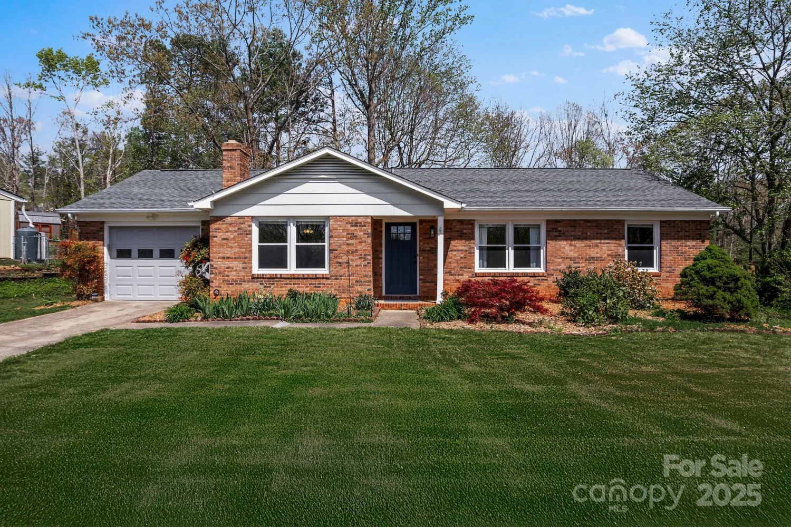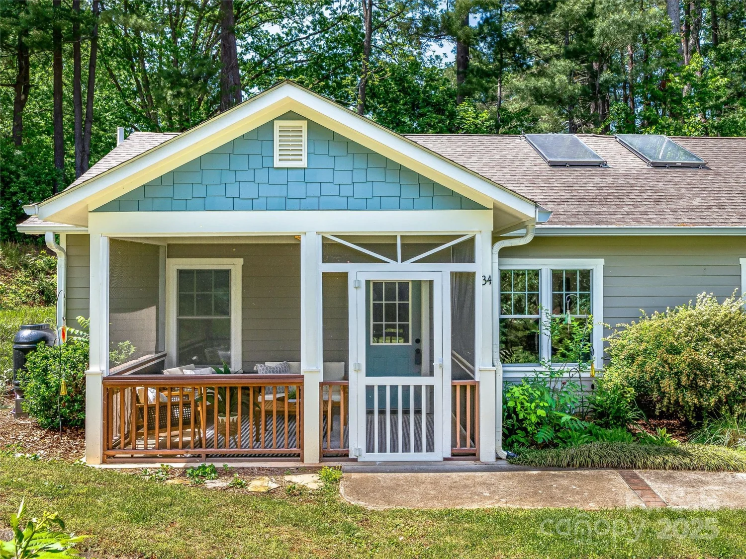164 marietta streetAsheville, NC 28803
164 marietta streetAsheville, NC 28803
Description
This move-in ready cottage is a dream for the eco-conscious. Outfitted with 22 active solar panels, the system produces surplus energy--translating to excellent energy savings and potential for off-grid living with added battery storage. The $30,000+ solar system transfers free and clear to new owner. Completed in 2021, the home lives like new with open, airy floor plan, vaulted ceiling, and great natural light. The primary suite has walk-in closet and ensuite bath with custom tile shower and double vanity. The fully fenced backyard is a private haven for organic gardening. Grow your own food, herbs, flowers in a space that invites sustainable living. There's still plenty of room for pets or relaxing afternoons with a good book. Located just minutes from downtown Asheville, this home offers easy access to restaurants, breweries, and nature trails, all within walking distance. Additional features include security system, programmable Nest thermostat, and added crawl space storage.
Property Details for 164 Marietta Street
- Subdivision ComplexBiltmore Heights
- Architectural StyleBungalow
- Parking FeaturesDriveway, Parking Space(s)
- Property AttachedNo
- Waterfront FeaturesNone
LISTING UPDATED:
- StatusActive
- MLS #CAR4223592
- Days on Site72
- MLS TypeResidential
- Year Built2021
- CountryBuncombe
LISTING UPDATED:
- StatusActive
- MLS #CAR4223592
- Days on Site72
- MLS TypeResidential
- Year Built2021
- CountryBuncombe
Building Information for 164 Marietta Street
- StoriesOne
- Year Built2021
- Lot Size0.0000 Acres
Payment Calculator
Term
Interest
Home Price
Down Payment
The Payment Calculator is for illustrative purposes only. Read More
Property Information for 164 Marietta Street
Summary
Location and General Information
- Community Features: None
- Directions: From Asheville, south on US 25 to left on West Chapel Road. Follow to left on Marietta. 164 is on right. See sign.
- Coordinates: 35.5551576,-82.5334975
School Information
- Elementary School: Estes/Koontz
- Middle School: Valley Springs
- High School: Unspecified
Taxes and HOA Information
- Parcel Number: 964795266800000
- Tax Legal Description: Subdiv: Biltmore Heights Lot: 111B Plat 0196-0028
Virtual Tour
Parking
- Open Parking: Yes
Interior and Exterior Features
Interior Features
- Cooling: Central Air, Electric
- Heating: Active Solar, Electric, Heat Pump
- Appliances: Dishwasher, Dryer, Electric Range, Electric Water Heater, Microwave, Refrigerator with Ice Maker, Washer, Washer/Dryer
- Basement: Storage Space
- Flooring: Tile
- Interior Features: Attic Other, Kitchen Island, Open Floorplan, Storage, Walk-In Closet(s)
- Levels/Stories: One
- Foundation: Crawl Space
- Bathrooms Total Integer: 2
Exterior Features
- Accessibility Features: Two or More Access Exits
- Construction Materials: Hardboard Siding
- Fencing: Back Yard, Fenced, Privacy, Wood
- Patio And Porch Features: Covered, Front Porch, Side Porch
- Pool Features: None
- Road Surface Type: Concrete, Gravel, Paved
- Roof Type: Shingle
- Security Features: Security System
- Laundry Features: Laundry Room, Main Level
- Pool Private: No
- Other Structures: None
Property
Utilities
- Sewer: Public Sewer
- Utilities: Cable Available, Electricity Connected, Solar
- Water Source: City
Property and Assessments
- Home Warranty: No
Green Features
Lot Information
- Above Grade Finished Area: 1380
- Lot Features: Cleared, Green Area
- Waterfront Footage: None
Rental
Rent Information
- Land Lease: No
Public Records for 164 Marietta Street
Home Facts
- Beds3
- Baths2
- Above Grade Finished1,380 SqFt
- StoriesOne
- Lot Size0.0000 Acres
- StyleSingle Family Residence
- Year Built2021
- APN964795266800000
- CountyBuncombe
- ZoningRS8


