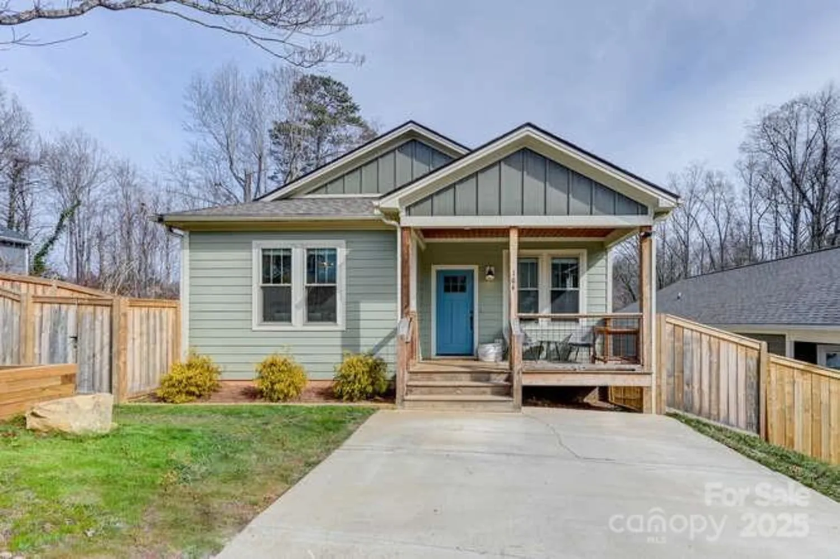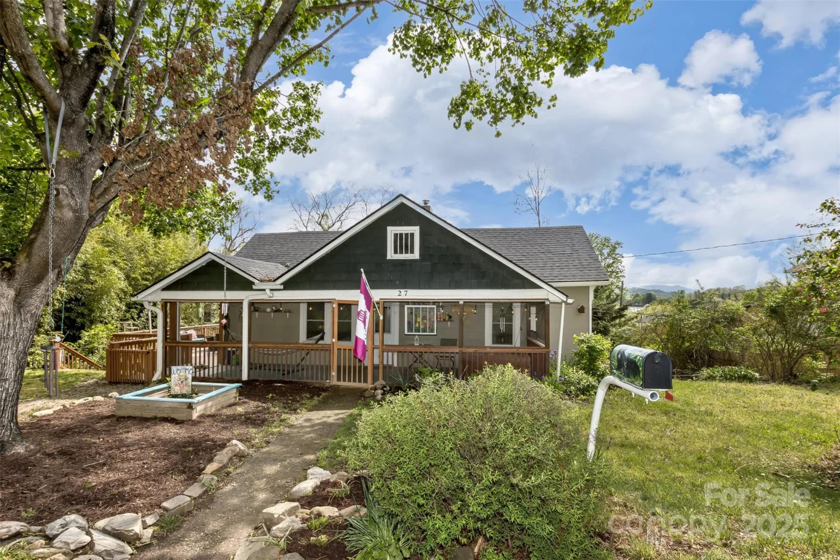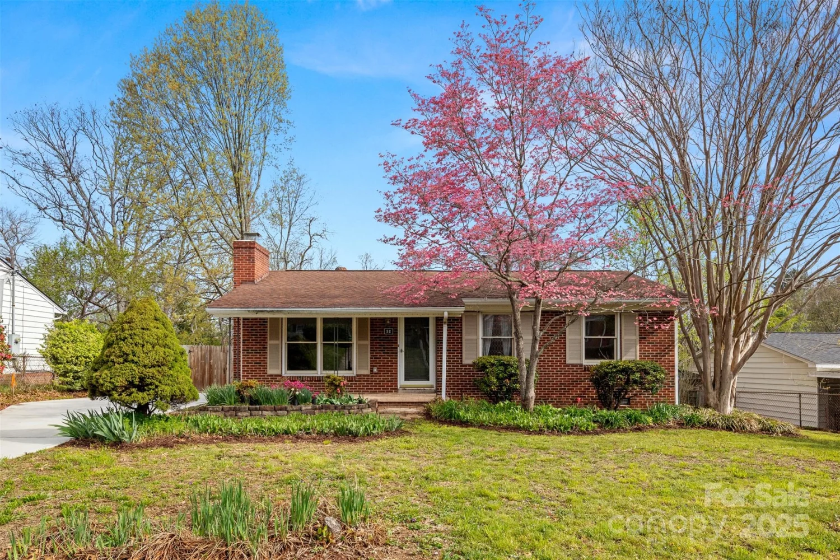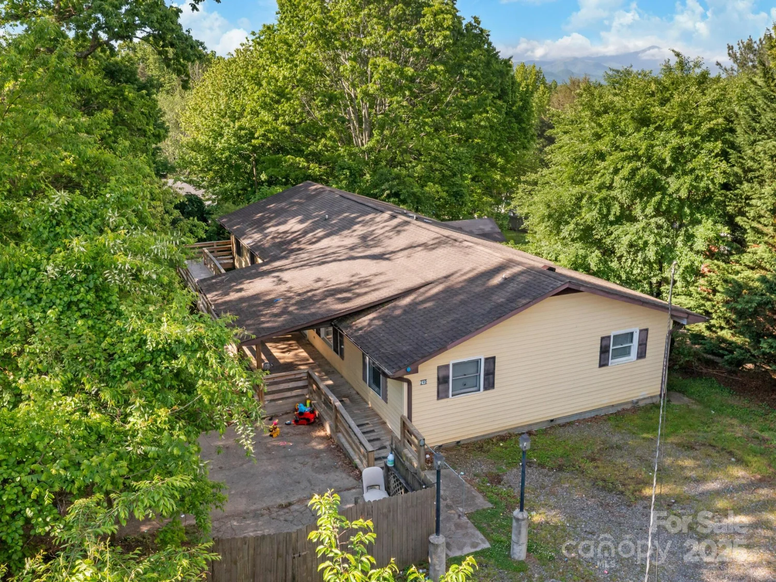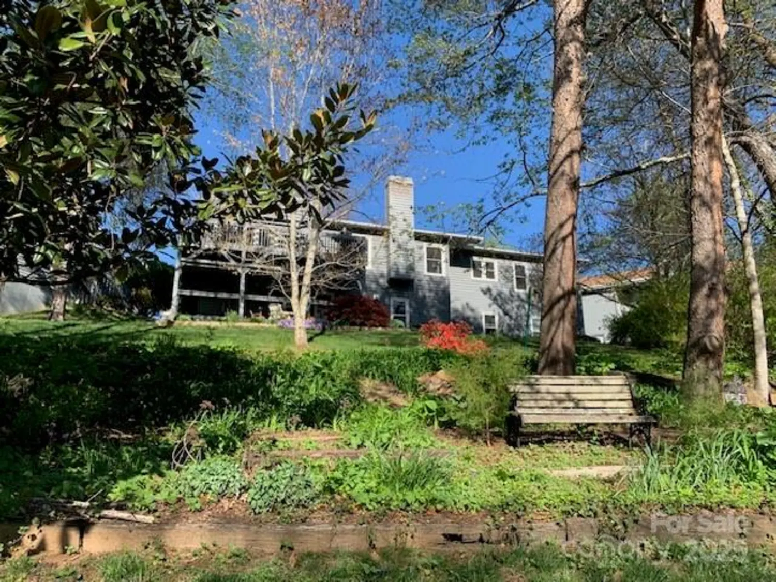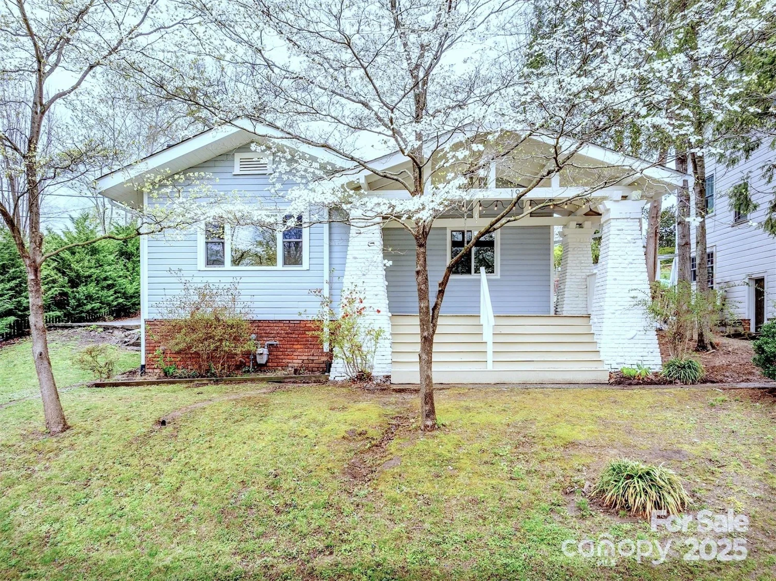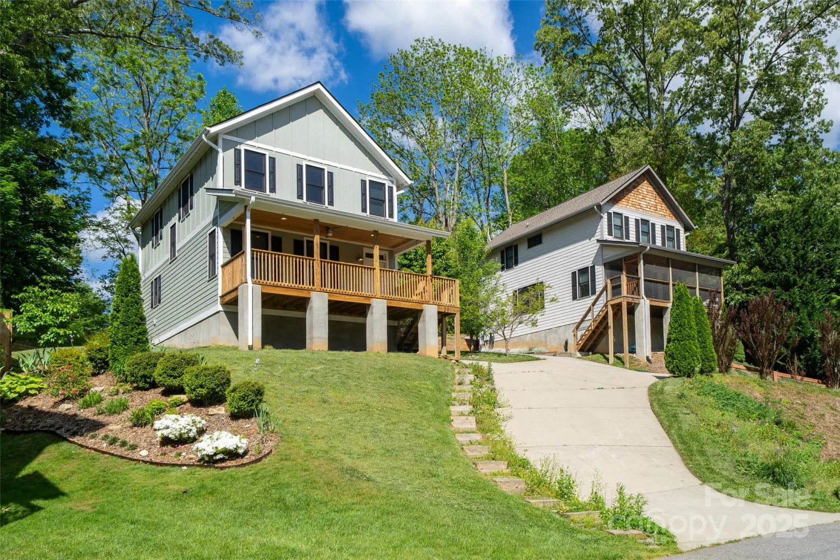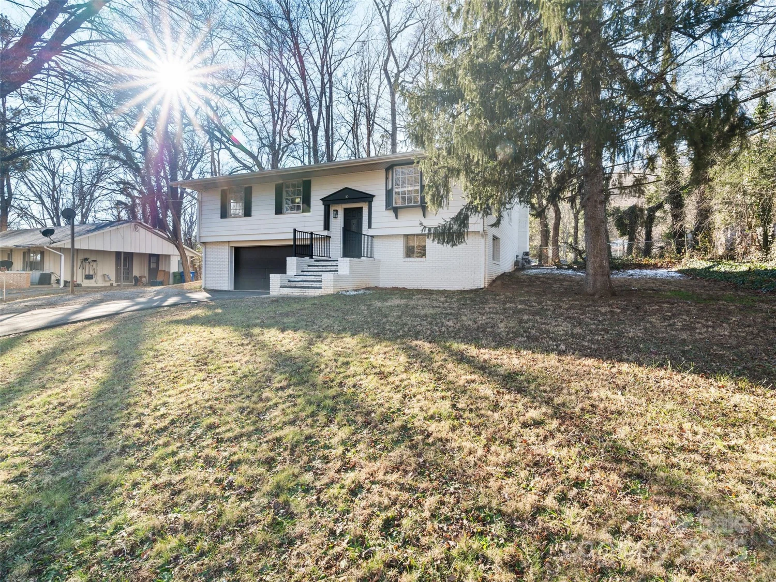74 beverly roadAsheville, NC 28805
74 beverly roadAsheville, NC 28805
Description
Tucked in the sought-after Haw Creek neighborhood, this charming single-story home offers the perfect blend of convenience and character. Sitting on a rare, flat, 1/3 acre, the outdoor space is an absolute dream—ideal for gardening, play, or simply relaxing by the backyard fire pit. Inside, you’ll find three bedrooms, two full bathrooms, and a cozy wood-burning fireplace. The location is unbeatable! A casual walk up the road leads you to The Whale Outpost, Creekside Taphouse, and PennyCup Coffee, while grocery stores, the library, and Copper Crown restaurant are just minutes away. Groce United on the corner of Beverly Rd and Tunnel Rd hosts a beloved fall pumpkin patch, the East Asheville Farmers Market every Friday, and a local farmer brings his tree farm to inspire holiday magic right to your neighborhood. A rare find with a truly usable yard in one of Asheville’s most walkable pockets—come see it today!
Property Details for 74 Beverly Road
- Subdivision ComplexHaw Creek
- ExteriorFire Pit
- Parking FeaturesDriveway
- Property AttachedNo
LISTING UPDATED:
- StatusActive
- MLS #CAR4239115
- Days on Site47
- MLS TypeResidential
- Year Built1949
- CountryBuncombe
LISTING UPDATED:
- StatusActive
- MLS #CAR4239115
- Days on Site47
- MLS TypeResidential
- Year Built1949
- CountryBuncombe
Building Information for 74 Beverly Road
- StoriesOne
- Year Built1949
- Lot Size0.0000 Acres
Payment Calculator
Term
Interest
Home Price
Down Payment
The Payment Calculator is for illustrative purposes only. Read More
Property Information for 74 Beverly Road
Summary
Location and General Information
- Directions: GPS is accurate.
- Coordinates: 35.589853,-82.501526
School Information
- Elementary School: Haw Creek
- Middle School: AC Reynolds
- High School: AC Reynolds
Taxes and HOA Information
- Parcel Number: 9658-97-1995-00000
- Tax Legal Description: DEED DATE: 2022-06-22 DEED: 6232-717 SUBDIV: J O SMITH PROPERTY BLOCK: LOT: 3 SECTION: PLAT: 0021-0077
Virtual Tour
Parking
- Open Parking: No
Interior and Exterior Features
Interior Features
- Cooling: Ceiling Fan(s), Central Air
- Heating: Central
- Appliances: Dishwasher, Gas Range, Oven, Refrigerator with Ice Maker, Washer/Dryer
- Fireplace Features: Wood Burning
- Flooring: Tile, Vinyl
- Interior Features: Attic Stairs Pulldown
- Levels/Stories: One
- Foundation: Crawl Space
- Bathrooms Total Integer: 2
Exterior Features
- Construction Materials: Vinyl
- Fencing: Back Yard, Fenced
- Patio And Porch Features: Covered, Front Porch
- Pool Features: None
- Road Surface Type: Asphalt, Paved
- Roof Type: Shingle
- Laundry Features: Mud Room
- Pool Private: No
Property
Utilities
- Sewer: Public Sewer
- Utilities: Cable Available, Electricity Connected
- Water Source: City
Property and Assessments
- Home Warranty: No
Green Features
Lot Information
- Above Grade Finished Area: 1749
- Lot Features: Level
Rental
Rent Information
- Land Lease: No
Public Records for 74 Beverly Road
Home Facts
- Beds3
- Baths2
- Above Grade Finished1,749 SqFt
- StoriesOne
- Lot Size0.0000 Acres
- StyleSingle Family Residence
- Year Built1949
- APN9658-97-1995-00000
- CountyBuncombe
- ZoningRS4


