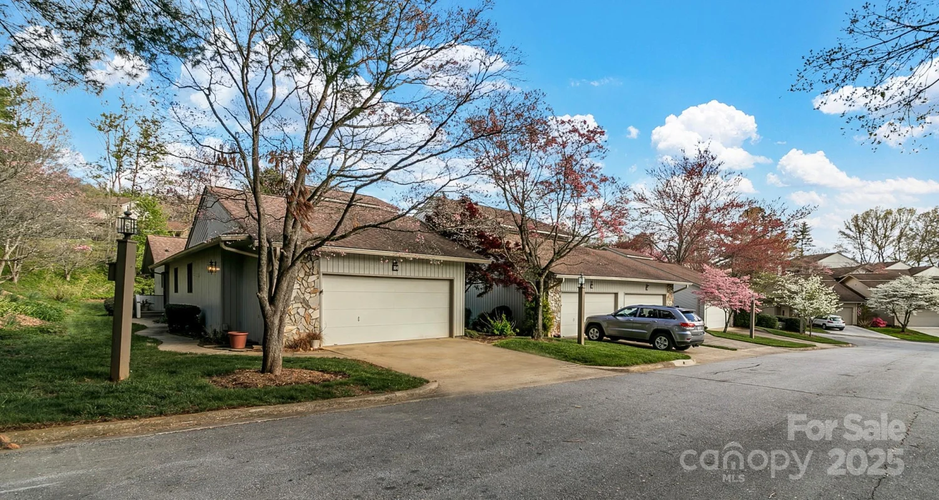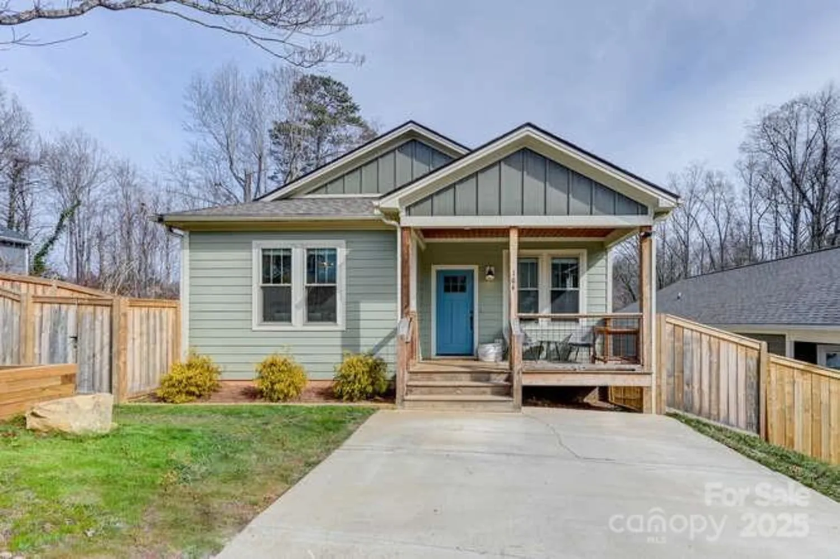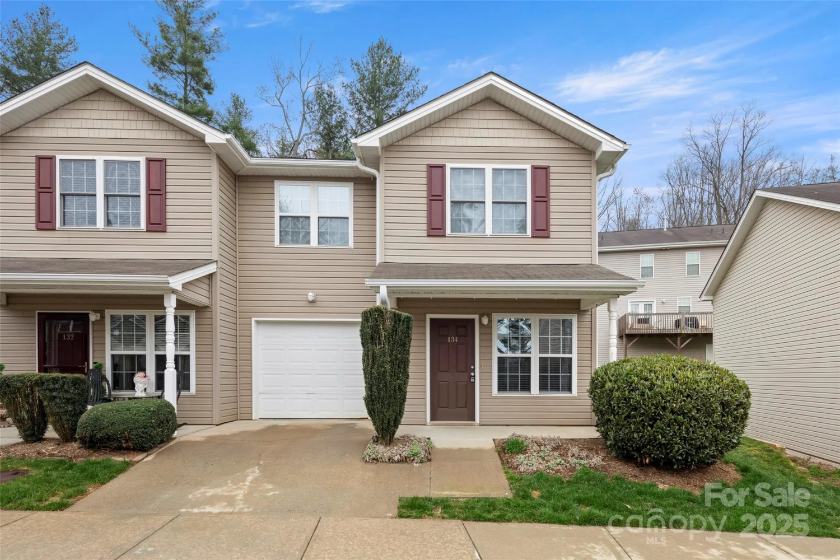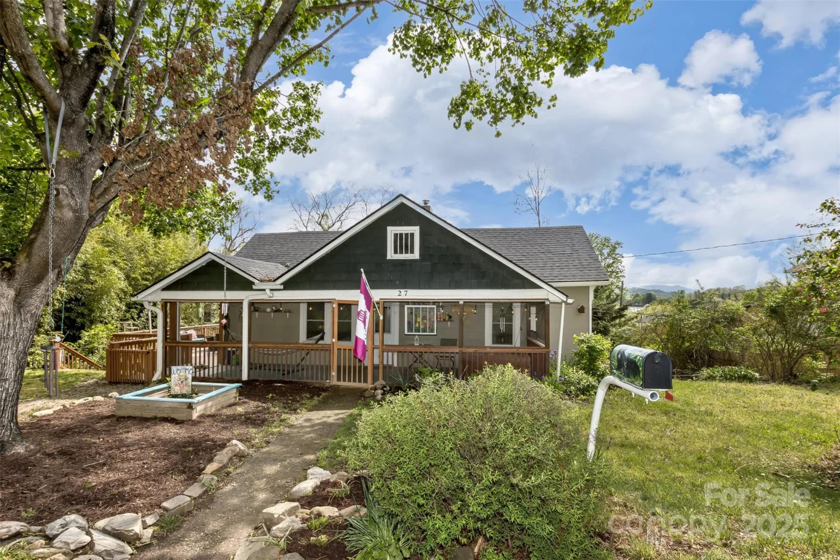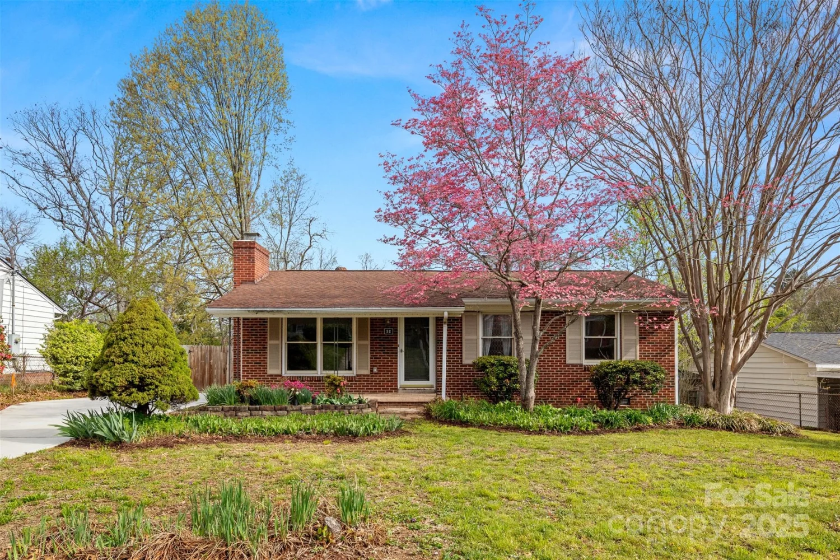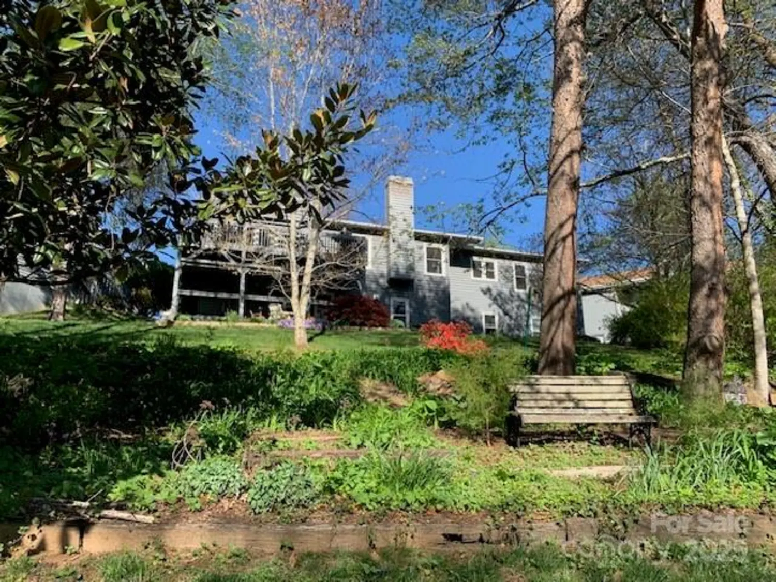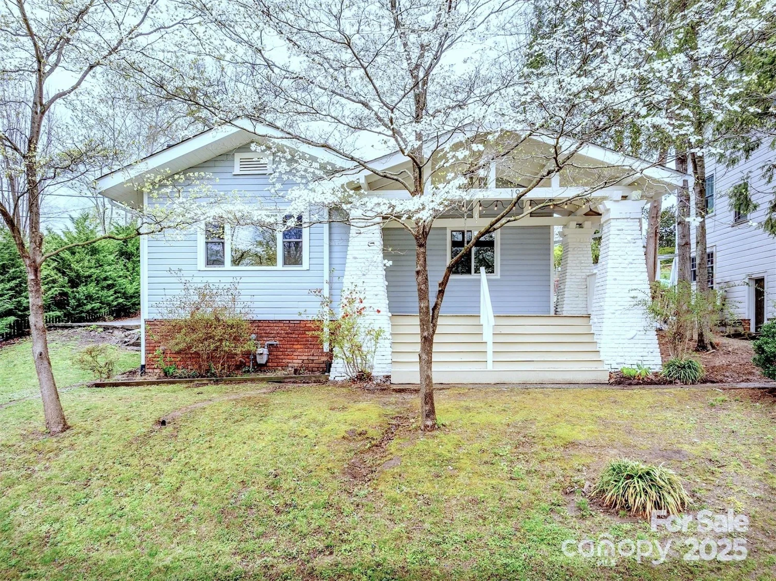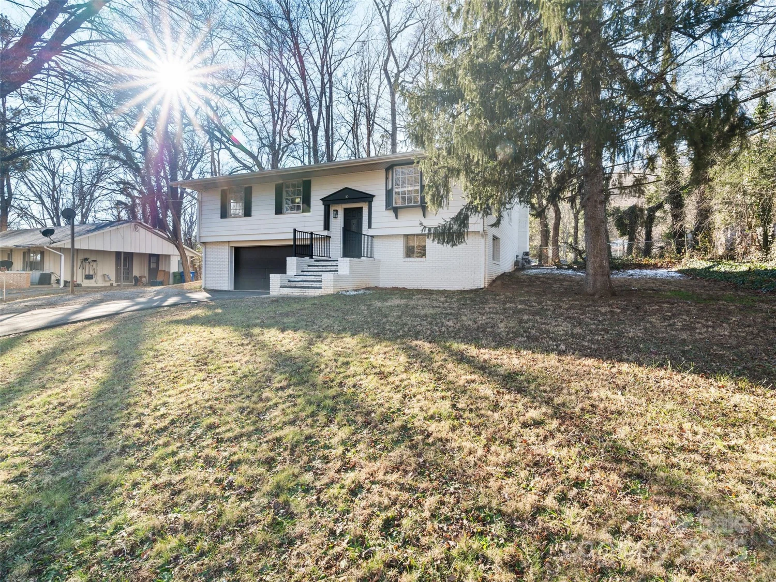290 deaverview roadAsheville, NC 28806
290 deaverview roadAsheville, NC 28806
Description
Unlock the incredible potential of this 7-bedroom, 3-bath home offering 2,230 sq ft on a level 0.29-acre lot in prime RM8 zoning. Just 3.5 miles to downtown Asheville and under a mile to the vibrant shops and restaurants of Haywood Rd in West Asheville, this versatile property offers more than just space—it offers opportunity. RM8 zoning supports a wide array of uses, including child/adult day care, group home, place of worship, community center, library, fire/police station, school, recreation facility, home occupation, homestay, or even commercial use as an accessory to residential. With its flexible layout and high bedroom count, the cashflow potential for rental income is strong. Ideal for investors, entrepreneurs, or visionary homeowners, this is your chance to create something special in one of Asheville’s most accessible locations. Don't miss this rare combination of size, zoning, and location!
Property Details for 290 Deaverview Road
- Subdivision ComplexWest Asheville
- Architectural StyleRanch
- Parking FeaturesDriveway
- Property AttachedNo
LISTING UPDATED:
- StatusActive
- MLS #CAR4258836
- Days on Site0
- MLS TypeResidential
- Year Built1985
- CountryBuncombe
LISTING UPDATED:
- StatusActive
- MLS #CAR4258836
- Days on Site0
- MLS TypeResidential
- Year Built1985
- CountryBuncombe
Building Information for 290 Deaverview Road
- StoriesOne
- Year Built1985
- Lot Size0.0000 Acres
Payment Calculator
Term
Interest
Home Price
Down Payment
The Payment Calculator is for illustrative purposes only. Read More
Property Information for 290 Deaverview Road
Summary
Location and General Information
- Coordinates: 35.580657,-82.617804
School Information
- Elementary School: Johnston
- Middle School: Clyde A Erwin
- High School: Clyde A Erwin
Taxes and HOA Information
- Parcel Number: 962845583600000
- Tax Legal Description: As described in 6347/280
Virtual Tour
Parking
- Open Parking: Yes
Interior and Exterior Features
Interior Features
- Cooling: Electric, Heat Pump
- Heating: Electric, Heat Pump
- Appliances: Dishwasher, Dryer, Freezer, Refrigerator, Washer/Dryer
- Basement: Dirt Floor
- Flooring: Vinyl
- Interior Features: Walk-In Pantry
- Levels/Stories: One
- Foundation: Crawl Space
- Bathrooms Total Integer: 3
Exterior Features
- Construction Materials: Vinyl
- Fencing: Partial
- Patio And Porch Features: Covered, Deck, Front Porch
- Pool Features: None
- Road Surface Type: Gravel, Paved
- Roof Type: Composition
- Security Features: Smoke Detector(s)
- Laundry Features: In Hall, Inside, Laundry Room, Sink
- Pool Private: No
- Other Structures: Outbuilding
Property
Utilities
- Sewer: Public Sewer
- Utilities: Cable Available
- Water Source: City
Property and Assessments
- Home Warranty: No
Green Features
Lot Information
- Above Grade Finished Area: 2230
- Lot Features: Green Area, Level, Paved
Rental
Rent Information
- Land Lease: No
Public Records for 290 Deaverview Road
Home Facts
- Beds7
- Baths3
- Above Grade Finished2,230 SqFt
- StoriesOne
- Lot Size0.0000 Acres
- StyleSingle Family Residence
- Year Built1985
- APN962845583600000
- CountyBuncombe
- ZoningRM8


