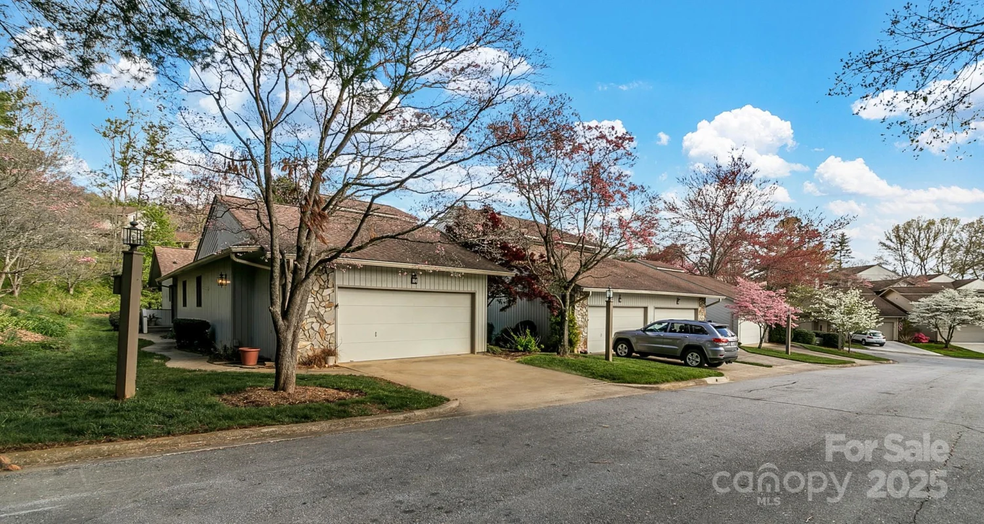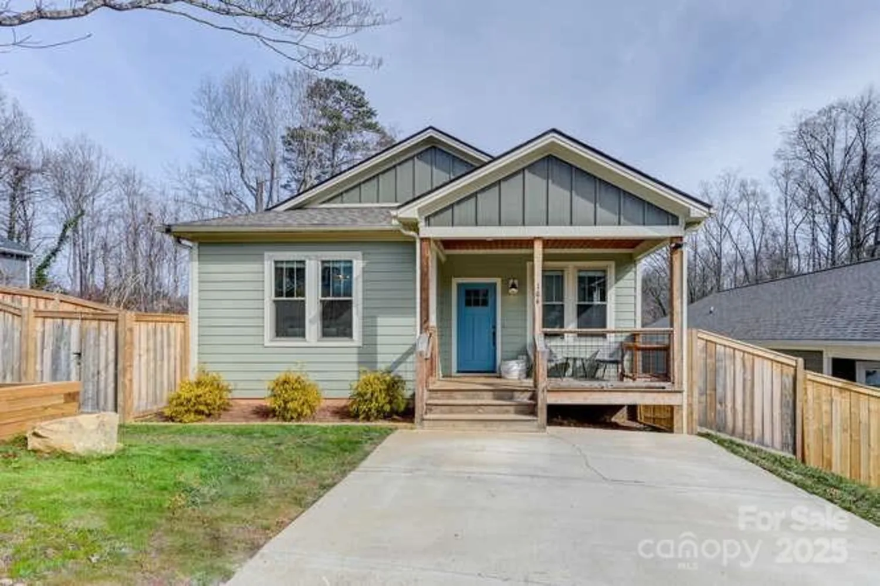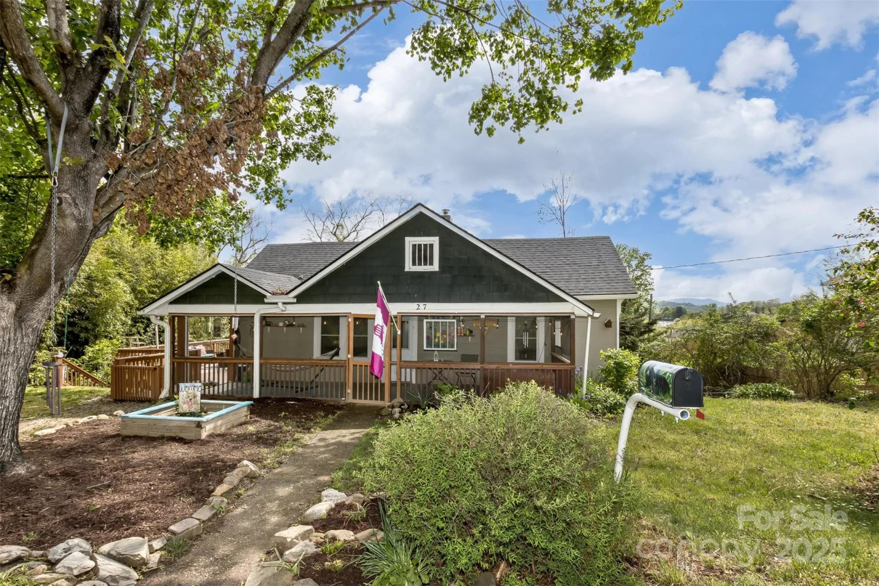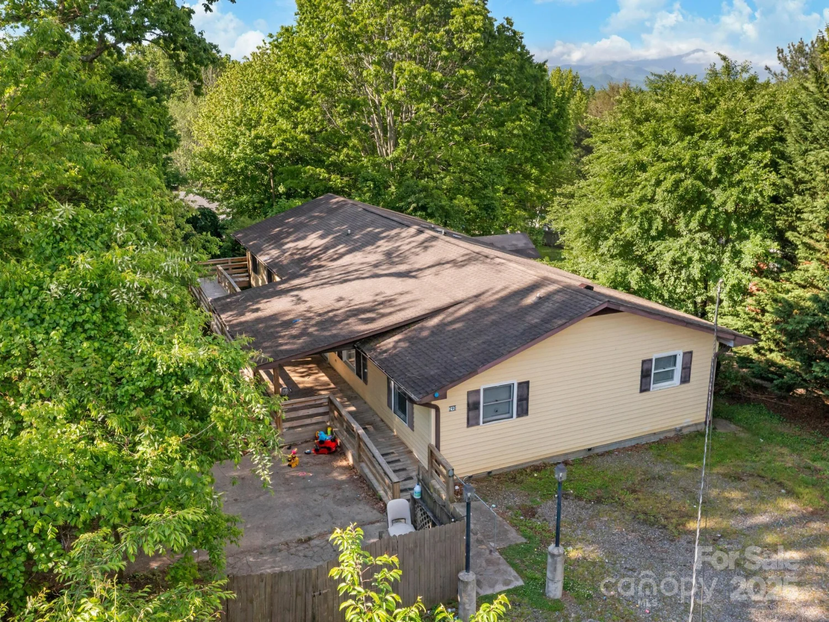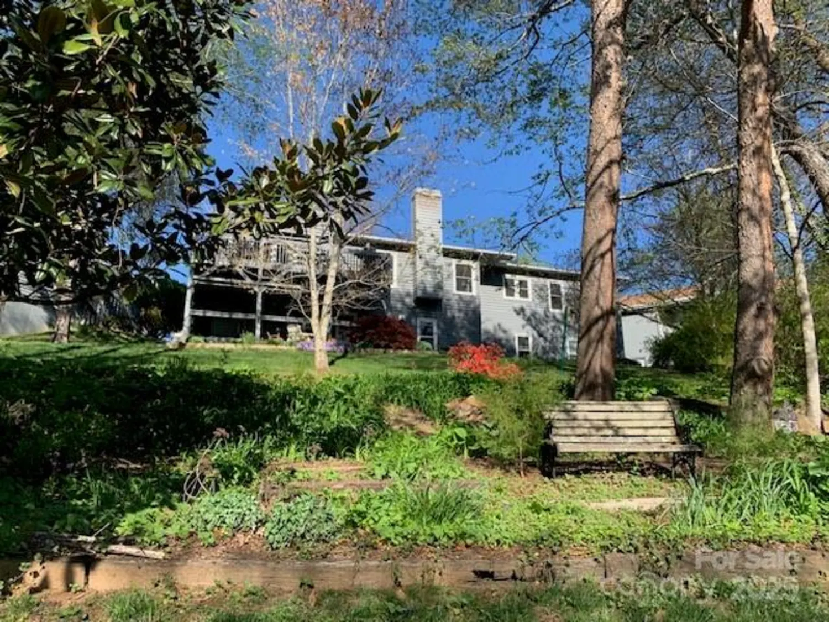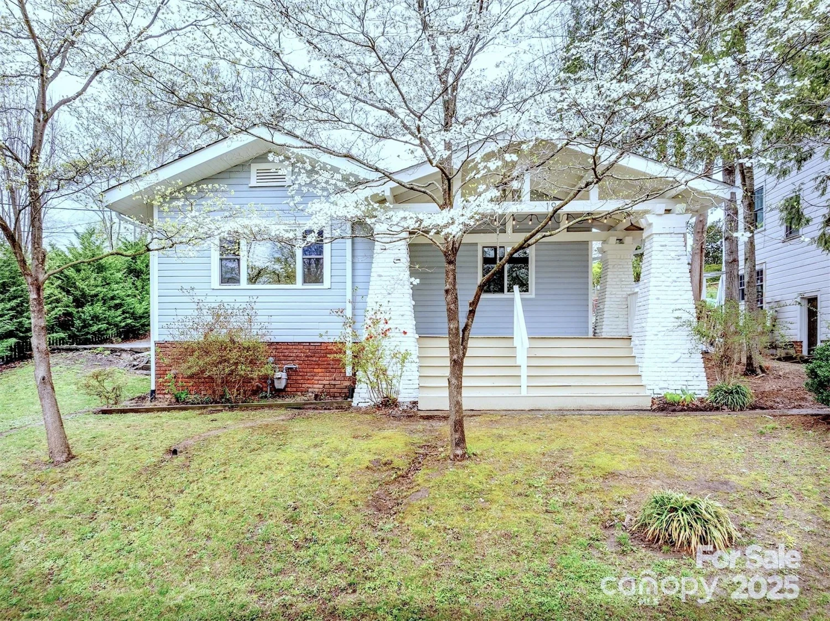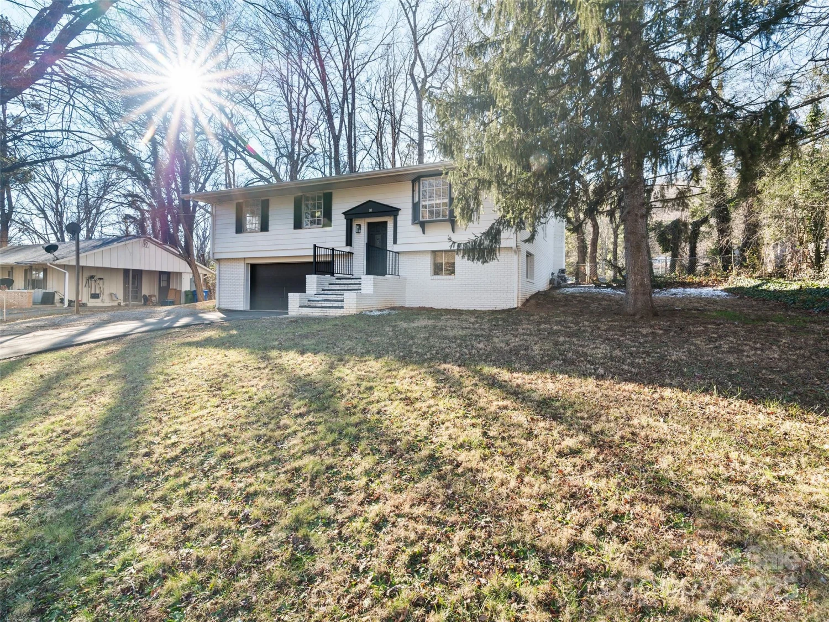32 starmount driveAsheville, NC 28806
32 starmount driveAsheville, NC 28806
Description
Nestled in the peaceful Knollwood neighborhood, this charming single-level rancher is just minutes from vibrant West Asheville and less than 10 minutes to downtown. Situated on a quarter-acre lot with a fully fenced yard and level patio, the home offers a perfect blend of privacy and walkability—ideal for a variety of lifestyles. Thoughtfully maintained and updated, this home features a cozy, functional fireplace, a newly paved driveway, updated electrical panel, new air conditioning unit, and a recently installed gas water heater. It has also undergone an energy efficiency evaluation, with key improvements already completed for enhanced comfort and savings. Inside, you'll find a primary bedroom with an ensuite bathroom, plus two additional bedrooms and a shared full bath—perfect for guests, family, or a home office setup. Don't miss this rare opportunity to own a move-in-ready home in a highly sought-after location!
Property Details for 32 Starmount Drive
- Subdivision ComplexKnollwood
- Architectural StyleRanch
- Parking FeaturesDriveway, On Street
- Property AttachedNo
LISTING UPDATED:
- StatusClosed
- MLS #CAR4245087
- Days on Site5
- MLS TypeResidential
- Year Built1965
- CountryBuncombe
LISTING UPDATED:
- StatusClosed
- MLS #CAR4245087
- Days on Site5
- MLS TypeResidential
- Year Built1965
- CountryBuncombe
Building Information for 32 Starmount Drive
- StoriesOne
- Year Built1965
- Lot Size0.0000 Acres
Payment Calculator
Term
Interest
Home Price
Down Payment
The Payment Calculator is for illustrative purposes only. Read More
Property Information for 32 Starmount Drive
Summary
Location and General Information
- Directions: From Patton Avenue: Turn North onto Louisiana. Pass through first light (Hazel Mill). Take the first right after the light onto Skyview Terrace. Take the first left onto Starmount Dr. House is on the left after the curve in the road.
- Coordinates: 35.59341308,-82.58944012
School Information
- Elementary School: Unspecified
- Middle School: Unspecified
- High School: Unspecified
Taxes and HOA Information
- Parcel Number: 9639-30-1221-00000
- Tax Legal Description: DEED DATE: 01/17/2014 DEED: 5180-0207 SUBDIV: KNOLLWOOD BLOCK: LOT: 14 SECTION: 1 PLAT: 0034-0001
Virtual Tour
Parking
- Open Parking: Yes
Interior and Exterior Features
Interior Features
- Cooling: Ceiling Fan(s), Central Air, Electric, Heat Pump
- Heating: Central, Natural Gas
- Appliances: Dishwasher, Dryer, Gas Range, Gas Water Heater, Microwave, Plumbed For Ice Maker, Refrigerator with Ice Maker, Washer, Washer/Dryer
- Fireplace Features: Living Room, Wood Burning
- Flooring: Laminate, Tile, Wood
- Interior Features: Attic Stairs Pulldown
- Levels/Stories: One
- Window Features: Insulated Window(s)
- Foundation: Crawl Space
- Bathrooms Total Integer: 2
Exterior Features
- Construction Materials: Brick Partial, Vinyl
- Fencing: Fenced, Privacy, Wood
- Patio And Porch Features: Covered, Front Porch, Patio
- Pool Features: None
- Road Surface Type: Concrete, Paved
- Roof Type: Shingle
- Laundry Features: Mud Room, Main Level
- Pool Private: No
- Other Structures: Outbuilding
Property
Utilities
- Sewer: Public Sewer
- Utilities: Cable Connected, Natural Gas
- Water Source: City
Property and Assessments
- Home Warranty: No
Green Features
Lot Information
- Above Grade Finished Area: 1254
- Lot Features: Sloped, Wooded
Rental
Rent Information
- Land Lease: No
Public Records for 32 Starmount Drive
Home Facts
- Beds3
- Baths2
- Above Grade Finished1,254 SqFt
- StoriesOne
- Lot Size0.0000 Acres
- StyleSingle Family Residence
- Year Built1965
- APN9639-30-1221-00000
- CountyBuncombe
- ZoningRS8


