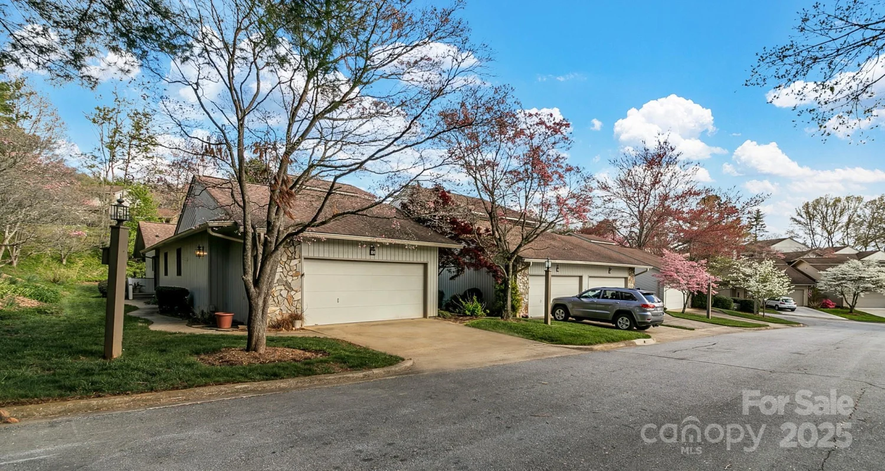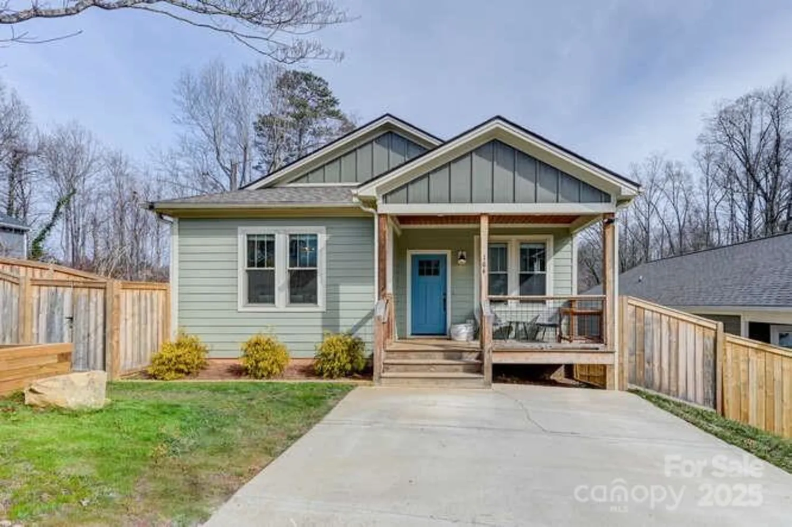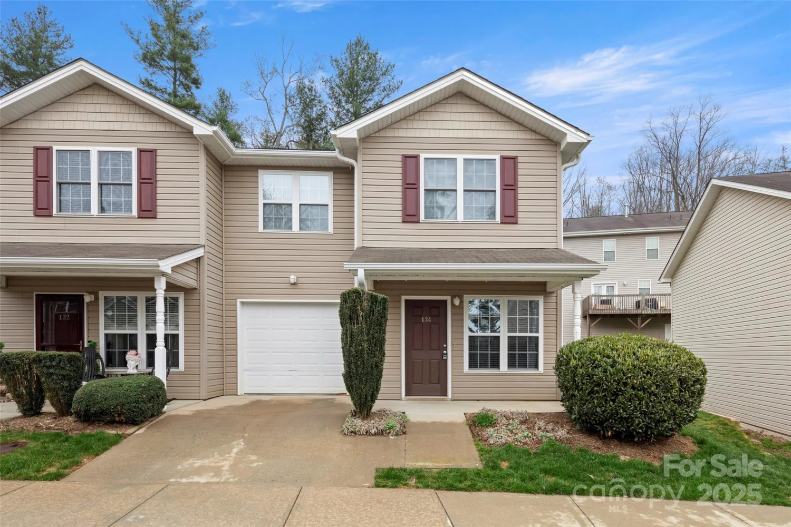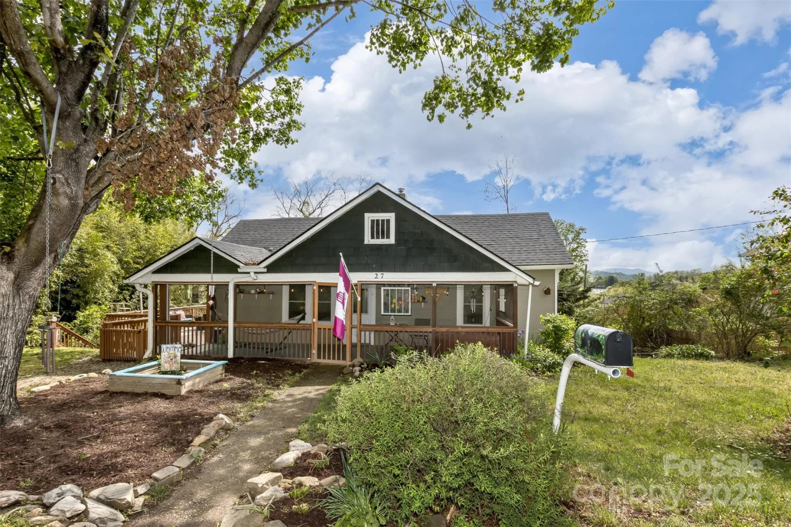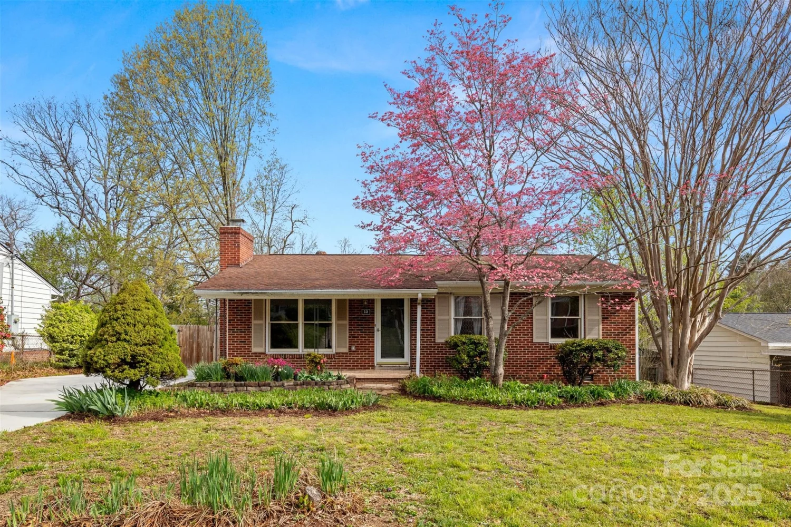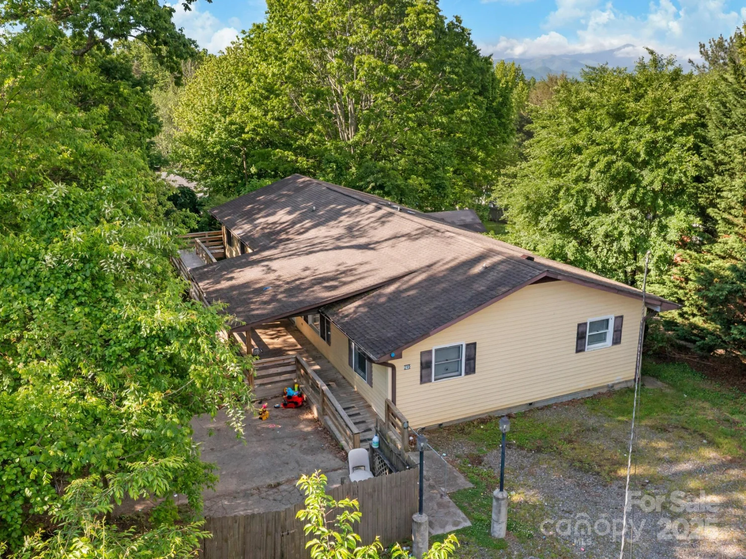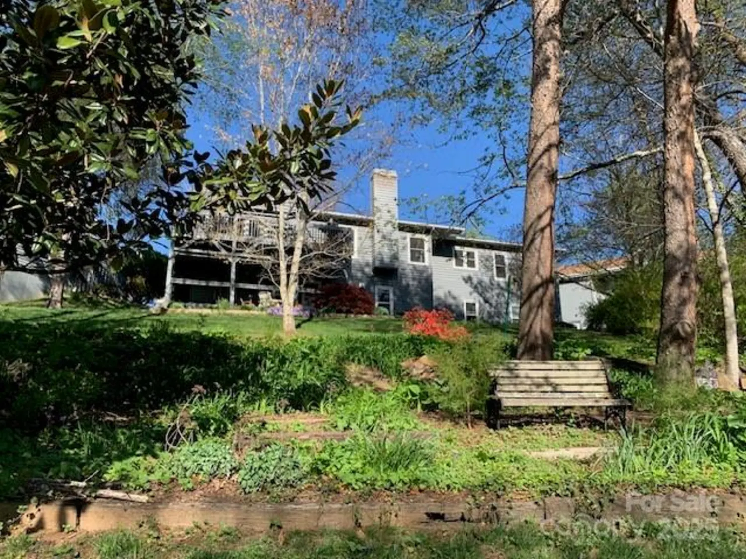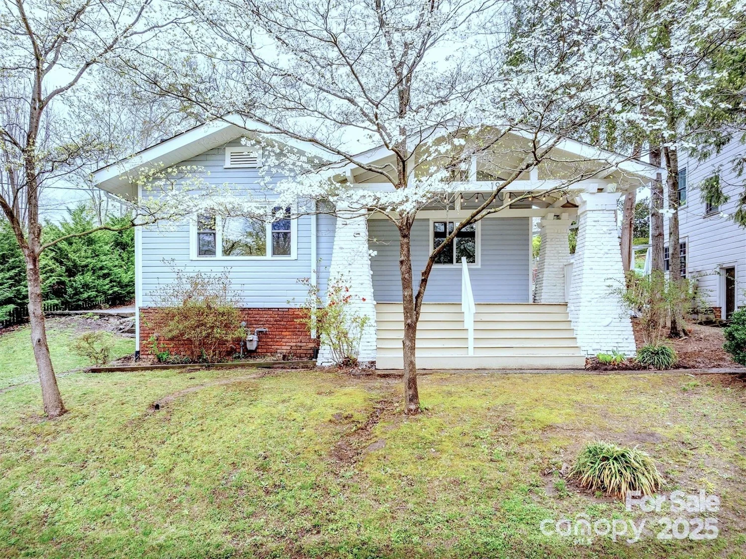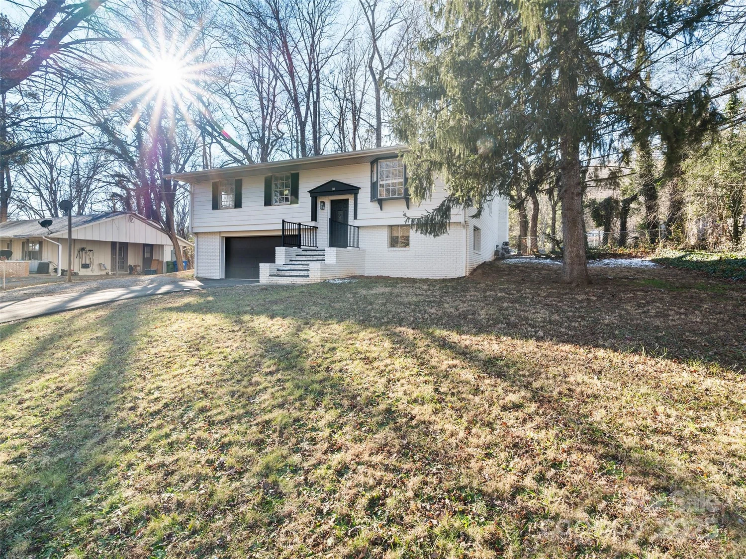136 northbend driveAsheville, NC 28804
136 northbend driveAsheville, NC 28804
Description
**Builder Rate Buydown with Preferred Lender Sabrina West/Guaranteed Rate:** (example: 5.99% rate for temporary one year buydown or use builder credit for Permanent buydown a lower your customized rate. Call Sabrina for fast pre-qualification. Location, convenience, easy access, and style. Less than 10 min to Weaverville or Asheville. This new build traditional home with an arts and crafts flair offers it all! Beautiful mountain sunset views, abundant natural light, open floor plan, 9ft ceilings, modern farmhouse fixtures and primarily bedroom on the main. Primary has its own patio access. Practical and gorgeous engineered hickory hardwood floors, custom soft close cabinets, granite countertops, stainless steel appliances, natural gas fireplace, covered patio, Trane heatpump and main level single car garage. Walkable to the French Broad River Park and the 13 million dollar park, the “Woodfin Whitewater Wave”, which has resumed completion across the street in the French Broad.
Property Details for 136 Northbend Drive
- Subdivision ComplexRiverside Woodfin
- Architectural StyleTraditional
- Num Of Garage Spaces1
- Parking FeaturesDriveway, Attached Garage
- Property AttachedNo
LISTING UPDATED:
- StatusClosed
- MLS #CAR4195615
- Days on Site223
- HOA Fees$80 / month
- MLS TypeResidential
- Year Built2023
- CountryBuncombe
LISTING UPDATED:
- StatusClosed
- MLS #CAR4195615
- Days on Site223
- HOA Fees$80 / month
- MLS TypeResidential
- Year Built2023
- CountryBuncombe
Building Information for 136 Northbend Drive
- StoriesTwo
- Year Built2023
- Lot Size0.0000 Acres
Payment Calculator
Term
Interest
Home Price
Down Payment
The Payment Calculator is for illustrative purposes only. Read More
Property Information for 136 Northbend Drive
Summary
Location and General Information
- Directions: GPS
- View: Mountain(s), Year Round
- Coordinates: 35.630207,-82.597989
School Information
- Elementary School: Woodfin/Eblen
- Middle School: Clyde A Erwin
- High School: Clyde A Erwin
Taxes and HOA Information
- Parcel Number: 9730-13-0676-00000
- Tax Legal Description: DEED DATE: 2023-06-27 DEED: 6330-1096 SUBDIV: WEST CITY VIEW BLOCK: LOT: 9 SECTION: PLAT: 0230-0087
Virtual Tour
Parking
- Open Parking: No
Interior and Exterior Features
Interior Features
- Cooling: Heat Pump
- Heating: Heat Pump, Natural Gas
- Appliances: Electric Oven, Electric Range, Electric Water Heater, ENERGY STAR Qualified Dishwasher, ENERGY STAR Qualified Refrigerator, Microwave, Refrigerator with Ice Maker
- Fireplace Features: Gas Unvented, Living Room
- Flooring: Carpet, Tile, Wood
- Levels/Stories: Two
- Foundation: Slab
- Total Half Baths: 1
- Bathrooms Total Integer: 3
Exterior Features
- Construction Materials: Hardboard Siding
- Patio And Porch Features: Covered
- Pool Features: None
- Road Surface Type: Asphalt, Paved
- Roof Type: Shingle
- Security Features: Carbon Monoxide Detector(s), Smoke Detector(s)
- Laundry Features: Inside, Main Level, Other - See Remarks
- Pool Private: No
Property
Utilities
- Sewer: Public Sewer
- Utilities: Natural Gas, Underground Power Lines
- Water Source: City
Property and Assessments
- Home Warranty: No
Green Features
Lot Information
- Above Grade Finished Area: 1200
- Lot Features: Cleared
Rental
Rent Information
- Land Lease: No
Public Records for 136 Northbend Drive
Home Facts
- Beds3
- Baths2
- Above Grade Finished1,200 SqFt
- StoriesTwo
- Lot Size0.0000 Acres
- StyleSingle Family Residence
- Year Built2023
- APN9730-13-0676-00000
- CountyBuncombe
- ZoningR21


