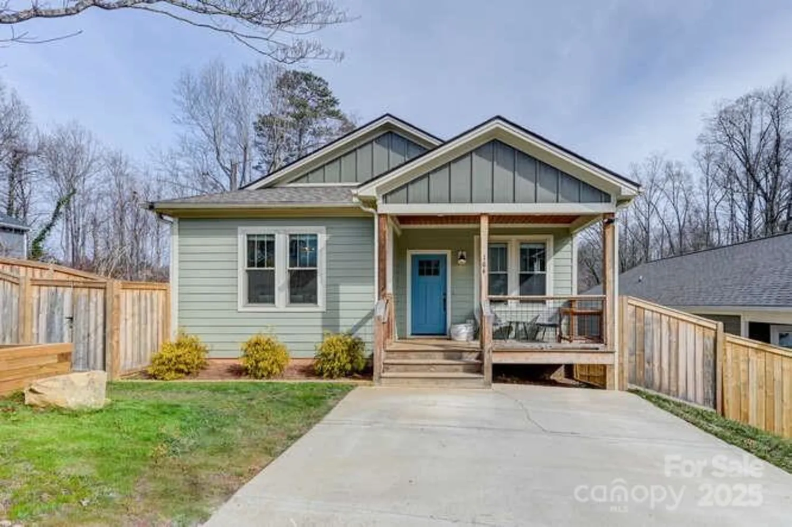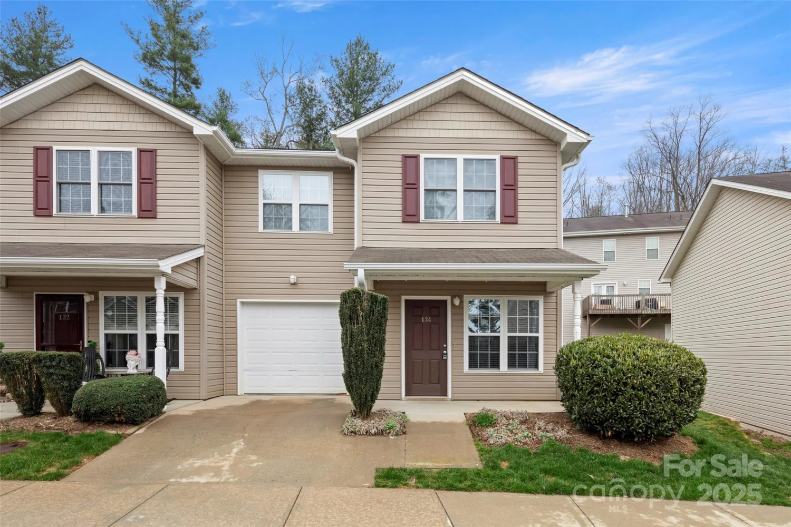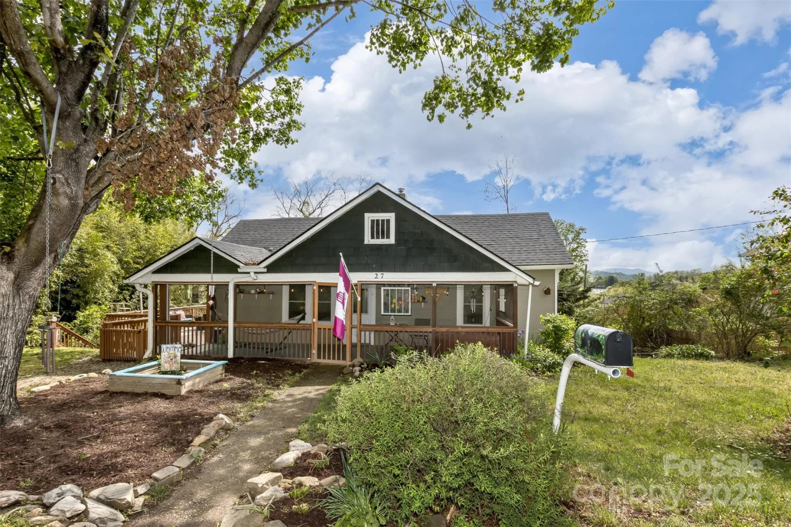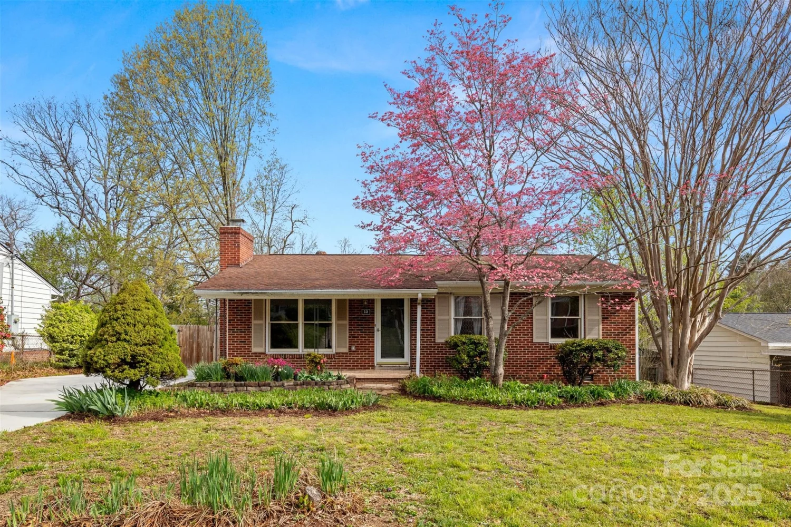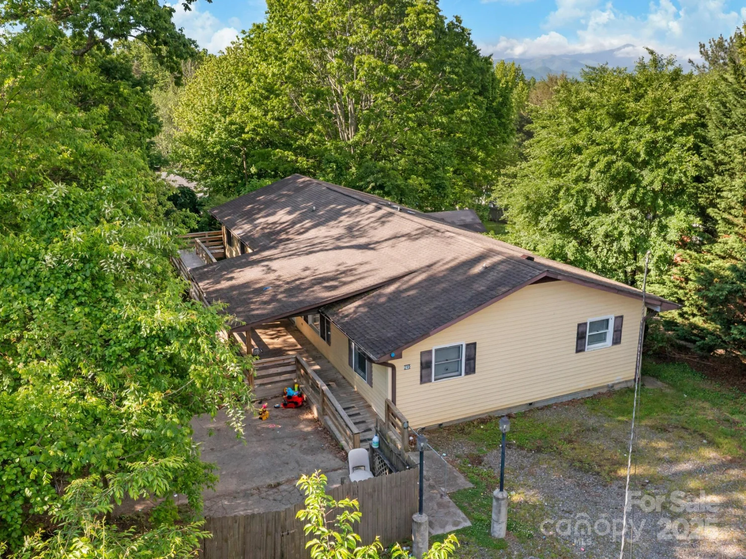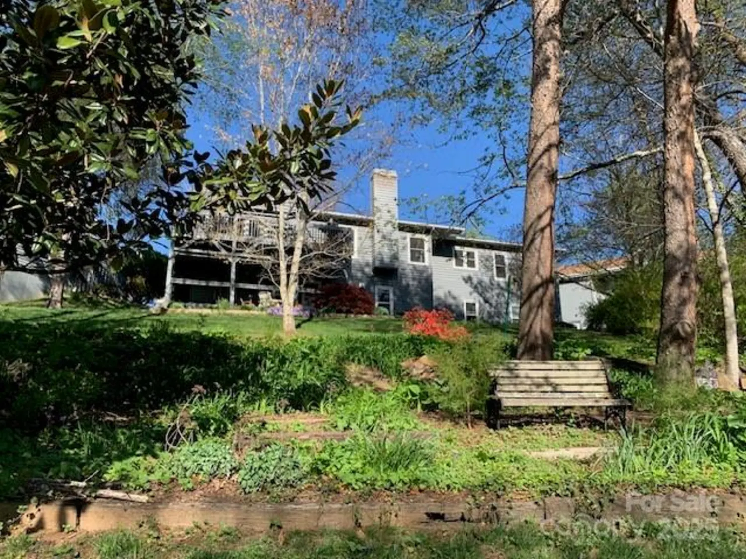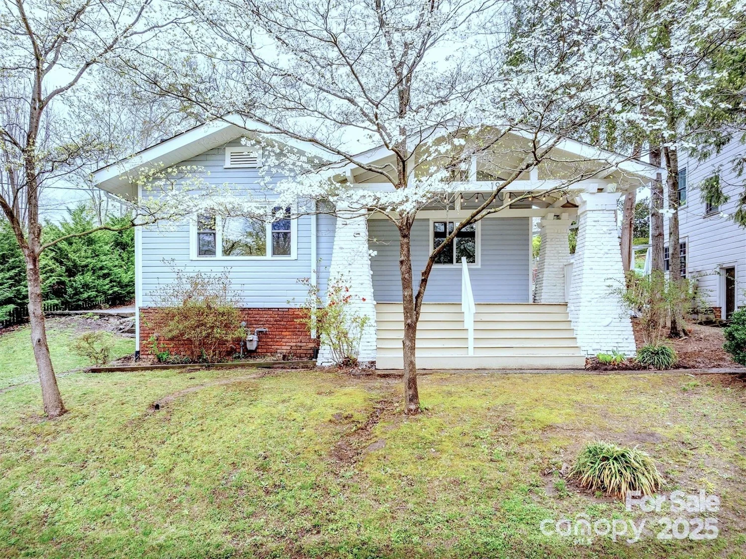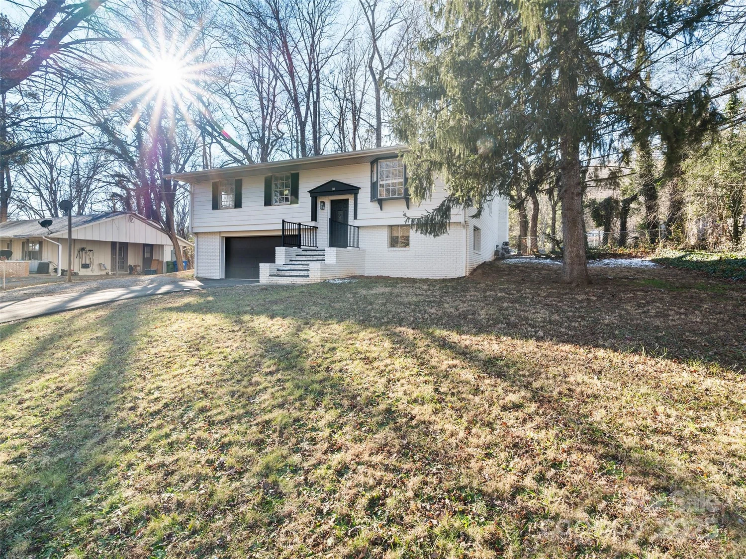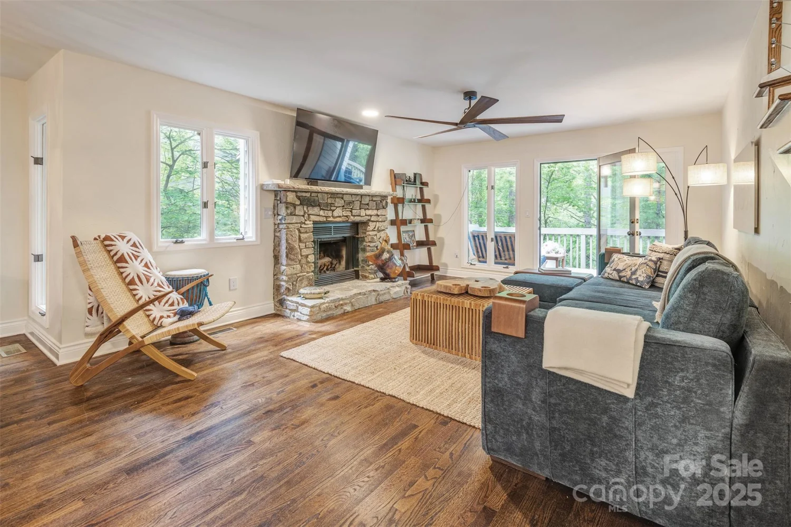12 dale streetAsheville, NC 28806
12 dale streetAsheville, NC 28806
Description
This 1927 vintage bungalow is full of charm, natural light, and thoughtful updates. Tucked away on a quiet dead-end street in walkable West Asheville, it blends classic character with modern convenience. Renovated in 2017, it features a metal roof, updated electrical and plumbing, new HVAC, refinished hardwood floors, and a fully updated bathroom. Enjoy great outdoor spaces—start your day with morning sun on the east-facing covered front porch, and end it with a sunset dinner on the back deck. The sunny fenced backyard is perfect for a garden and fire pit. A screened side porch offers a breezy, shaded spot for hot days. The attached garage can double as a workshop, studio, or hobby space. There’s also a spacious dry basement for extra storage. West Asheville is a much loved, creative, close-knit neighborhood with tree-lined streets, unique businesses, and a strong sense of community.
Property Details for 12 Dale Street
- Subdivision ComplexWest Asheville
- Architectural StyleBungalow, Cottage
- Num Of Garage Spaces1
- Parking FeaturesDriveway
- Property AttachedNo
LISTING UPDATED:
- StatusClosed
- MLS #CAR4218169
- Days on Site10
- MLS TypeResidential
- Year Built1927
- CountryBuncombe
LISTING UPDATED:
- StatusClosed
- MLS #CAR4218169
- Days on Site10
- MLS TypeResidential
- Year Built1927
- CountryBuncombe
Building Information for 12 Dale Street
- StoriesOne
- Year Built1927
- Lot Size0.0000 Acres
Payment Calculator
Term
Interest
Home Price
Down Payment
The Payment Calculator is for illustrative purposes only. Read More
Property Information for 12 Dale Street
Summary
Location and General Information
- Directions: Haywood Road to Virginia Avenue to Right on Dale Street. Home is on Right
- Coordinates: 35.569499,-82.590369
School Information
- Elementary School: Asheville City
- Middle School: Asheville
- High School: Asheville
Taxes and HOA Information
- Parcel Number: 9638-21-5530-00000
- Tax Legal Description: DEED DATE:12/21/2020 DEED:5996-1269 PLAT:0180-0031
Virtual Tour
Parking
- Open Parking: Yes
Interior and Exterior Features
Interior Features
- Cooling: Heat Pump
- Heating: Heat Pump
- Appliances: Electric Oven, Electric Range, Electric Water Heater, Microwave, Refrigerator, Washer/Dryer
- Basement: Unfinished, Walk-Out Access
- Flooring: Tile, Wood
- Interior Features: Breakfast Bar
- Levels/Stories: One
- Other Equipment: Other - See Remarks
- Window Features: Insulated Window(s)
- Foundation: Crawl Space, Pillar/Post/Pier
- Bathrooms Total Integer: 1
Exterior Features
- Construction Materials: Brick Full, Vinyl, Wood
- Fencing: Back Yard
- Horse Amenities: None
- Patio And Porch Features: Covered, Deck, Front Porch, Screened, Side Porch
- Pool Features: None
- Road Surface Type: Gravel, Paved
- Roof Type: Metal
- Laundry Features: In Kitchen, Main Level
- Pool Private: No
- Other Structures: Workshop
Property
Utilities
- Sewer: Public Sewer
- Water Source: City
Property and Assessments
- Home Warranty: No
Green Features
Lot Information
- Above Grade Finished Area: 936
- Lot Features: Level
Rental
Rent Information
- Land Lease: No
Public Records for 12 Dale Street
Home Facts
- Beds2
- Baths1
- Above Grade Finished936 SqFt
- StoriesOne
- Lot Size0.0000 Acres
- StyleSingle Family Residence
- Year Built1927
- APN9638-21-5530-00000
- CountyBuncombe
- ZoningRM8


