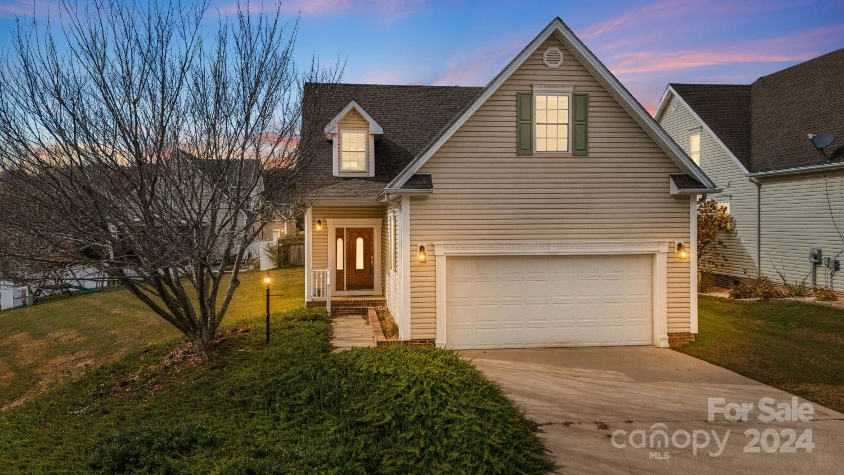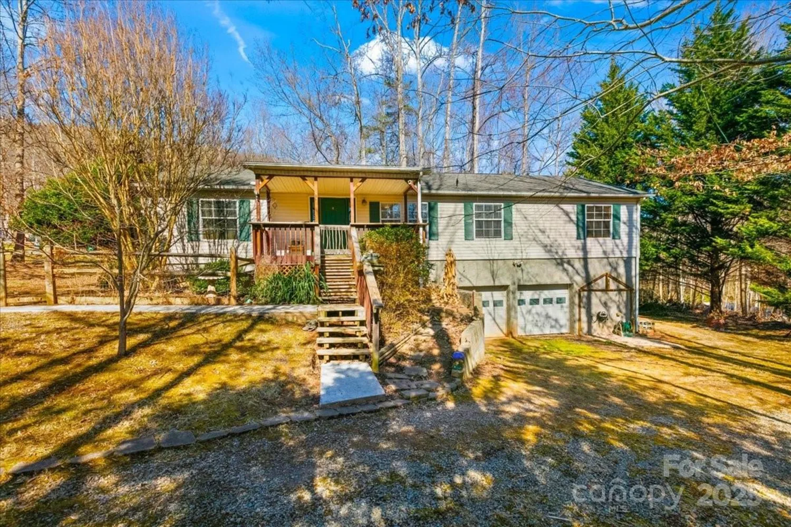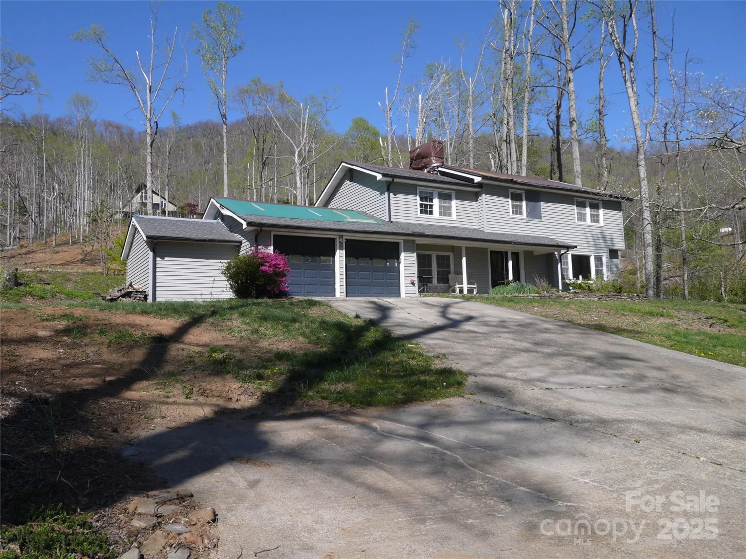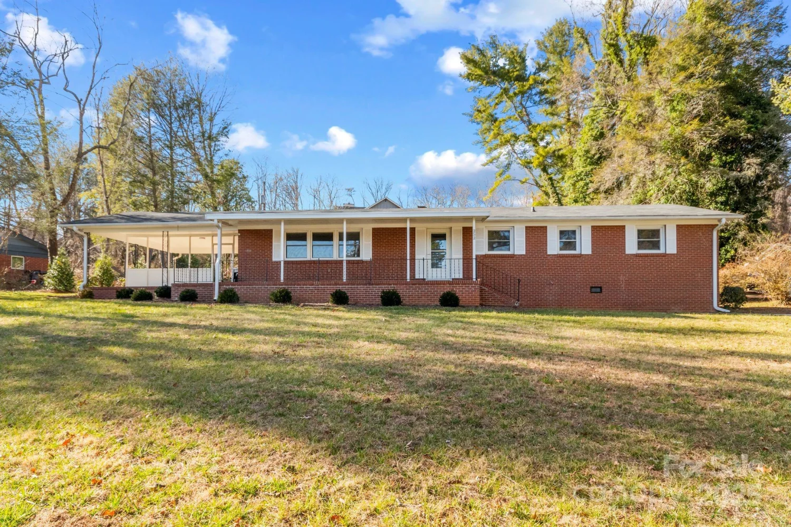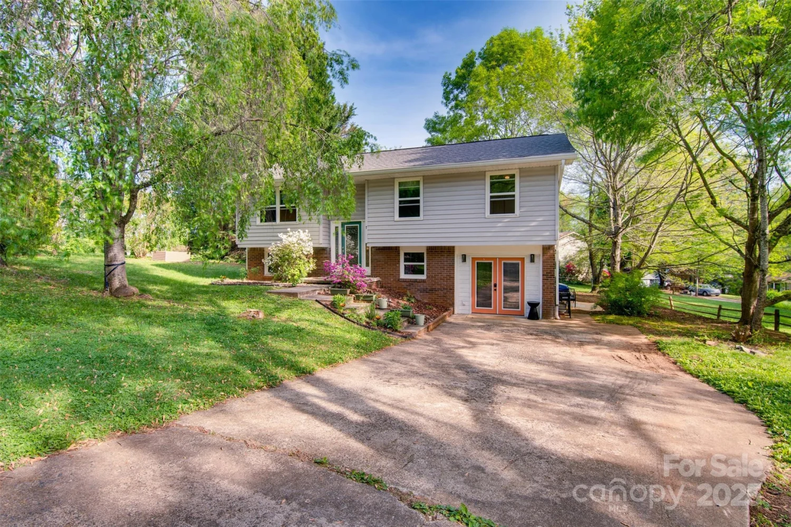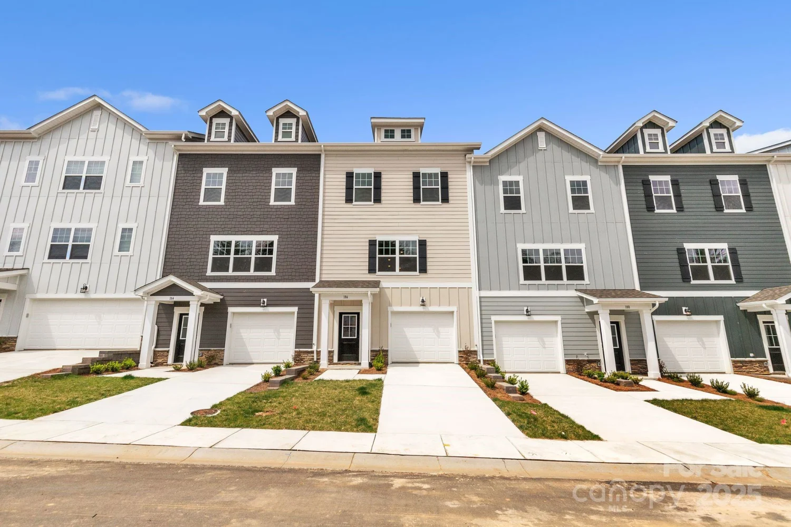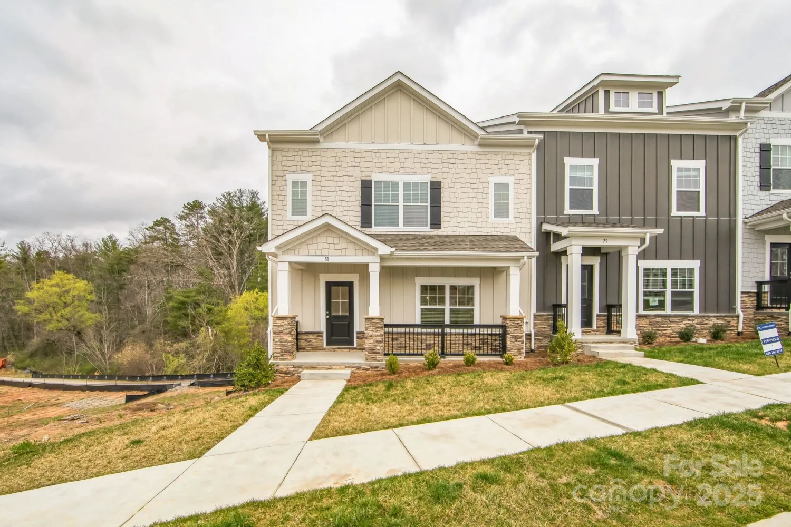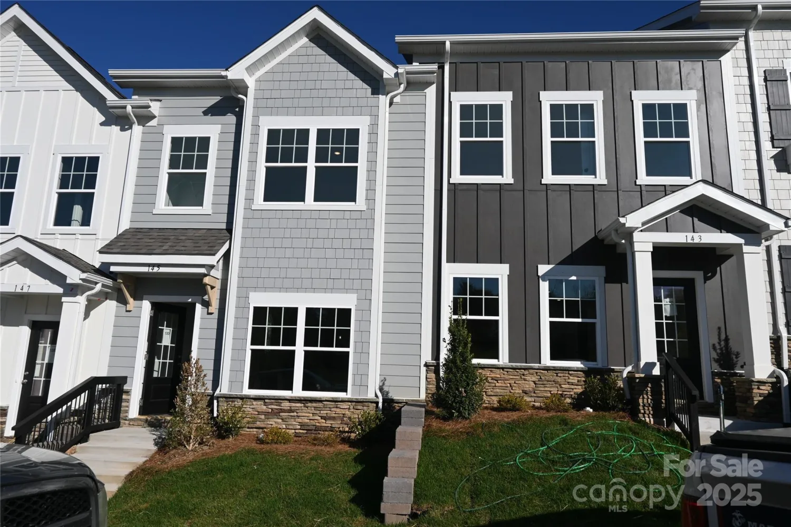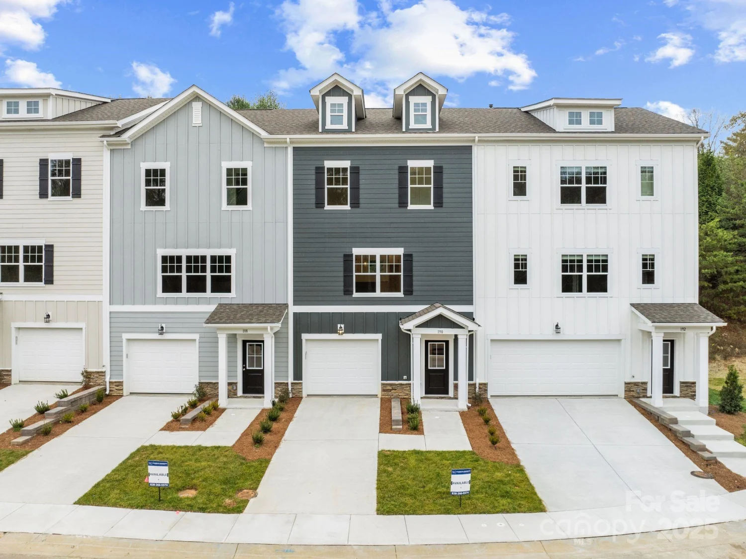476 upper grassy branch roadAsheville, NC 28805
476 upper grassy branch roadAsheville, NC 28805
Description
Modern design. Premium construction. Unrivaled location. This exquisite home offers a rare blend of modern sophistication & tranquil living. Step inside & be immediately captivated by the light-filled interior, where soaring vaulted ceilings create an airy elegance throughout. Every detail has been meticulously executed, offering a seamless blend of comfort and elevated design- Hickory hardwood flooring, spacious walk-in showers, open floor plan, and premium finishes. With sweeping pasture views, this home invites you to unwind in peace while still being just minutes from downtown Asheville. Constructed with integrity & efficiency in mind, it features Superior Wall foundation walls, a fully climate-controlled crawl space, & durable LP Smart Siding—ensuring longevity & comfort in all seasons. Whether you're looking to downsize without compromise, start your next chapter in style, or invest in a high-end short-term rental, this home is the perfect canvas for your mountain lifestyle.
Property Details for 476 Upper Grassy Branch Road
- Subdivision ComplexNone
- Parking FeaturesDriveway
- Property AttachedNo
- Waterfront FeaturesNone
LISTING UPDATED:
- StatusActive
- MLS #CAR4253910
- Days on Site2
- MLS TypeResidential
- Year Built2025
- CountryBuncombe
LISTING UPDATED:
- StatusActive
- MLS #CAR4253910
- Days on Site2
- MLS TypeResidential
- Year Built2025
- CountryBuncombe
Building Information for 476 Upper Grassy Branch Road
- StoriesOne
- Year Built2025
- Lot Size0.0000 Acres
Payment Calculator
Term
Interest
Home Price
Down Payment
The Payment Calculator is for illustrative purposes only. Read More
Property Information for 476 Upper Grassy Branch Road
Summary
Location and General Information
- Directions: GPS directions are correct
- Coordinates: 35.611213,-82.480459
School Information
- Elementary School: Charles C Bell
- Middle School: AC Reynolds
- High School: AC Reynolds
Taxes and HOA Information
- Parcel Number: 9669-55-7531-00000
- Tax Legal Description: DEED DATE:08/23/2017 DEED:5583-0019 LOT:2 PLAT:0239-0069
Virtual Tour
Parking
- Open Parking: No
Interior and Exterior Features
Interior Features
- Cooling: Electric, Heat Pump
- Heating: Electric, Heat Pump
- Appliances: Dishwasher, Disposal, Electric Cooktop, Electric Oven, ENERGY STAR Qualified Light Fixtures, ENERGY STAR Qualified Refrigerator, Microwave, Refrigerator with Ice Maker
- Fireplace Features: Gas, Living Room, Propane
- Flooring: Tile, Wood
- Interior Features: Open Floorplan, Split Bedroom, Walk-In Closet(s)
- Levels/Stories: One
- Window Features: Insulated Window(s)
- Foundation: Crawl Space, Permanent, Other - See Remarks
- Bathrooms Total Integer: 2
Exterior Features
- Construction Materials: Other - See Remarks
- Patio And Porch Features: Covered, Deck, Front Porch, Side Porch
- Pool Features: None
- Road Surface Type: Concrete, Paved
- Roof Type: Metal
- Security Features: Carbon Monoxide Detector(s), Smoke Detector(s)
- Laundry Features: In Hall, Main Level
- Pool Private: No
Property
Utilities
- Sewer: Public Sewer
- Water Source: City
Property and Assessments
- Home Warranty: No
Green Features
Lot Information
- Above Grade Finished Area: 873
- Lot Features: Creek Front, Level, Creek/Stream
- Waterfront Footage: None
Rental
Rent Information
- Land Lease: No
Public Records for 476 Upper Grassy Branch Road
Home Facts
- Beds2
- Baths2
- Above Grade Finished873 SqFt
- StoriesOne
- Lot Size0.0000 Acres
- StyleSingle Family Residence
- Year Built2025
- APN9669-55-7531-00000
- CountyBuncombe
- ZoningR-3





