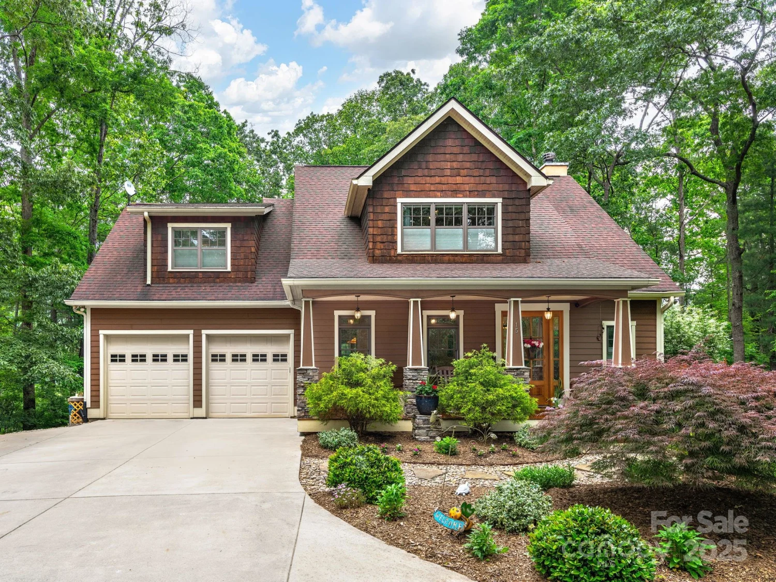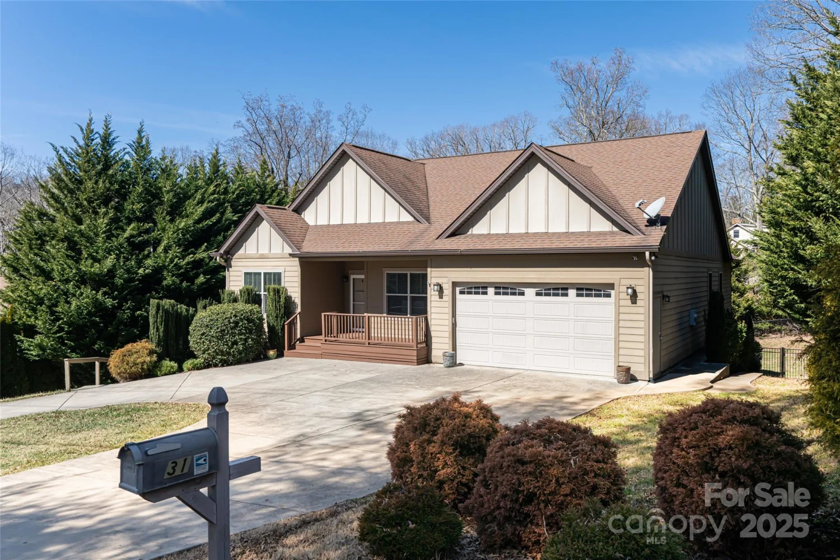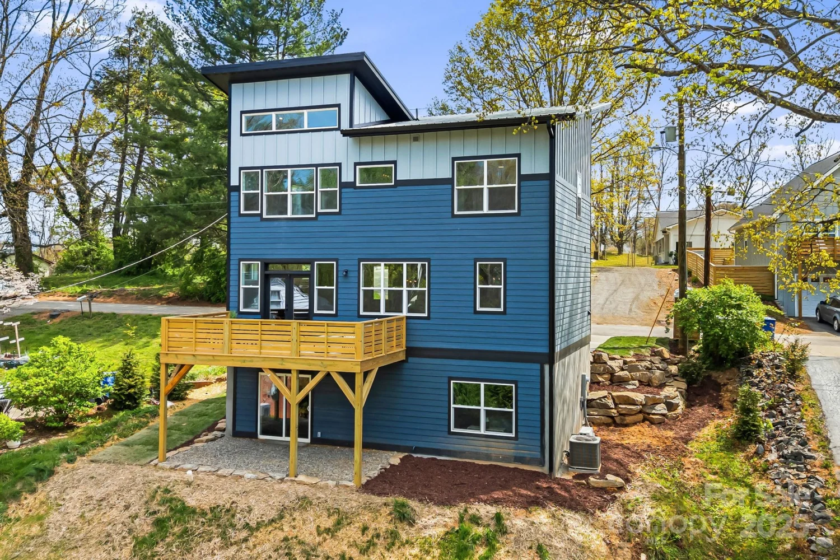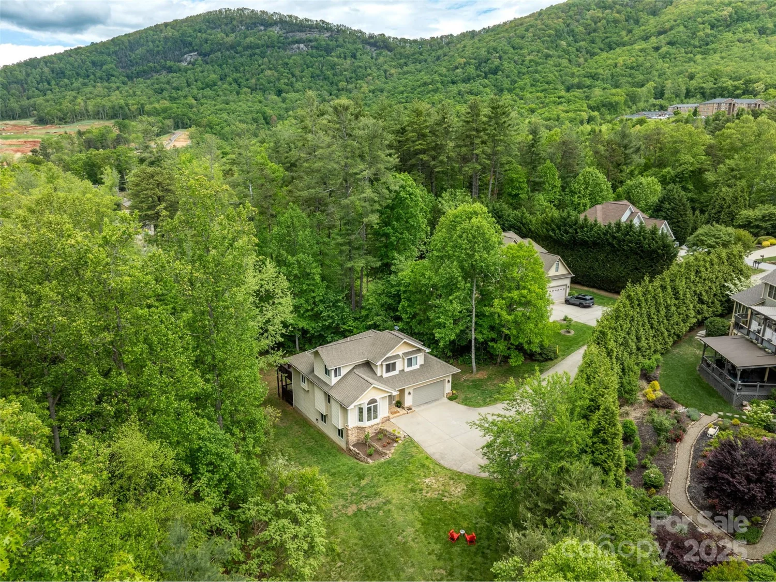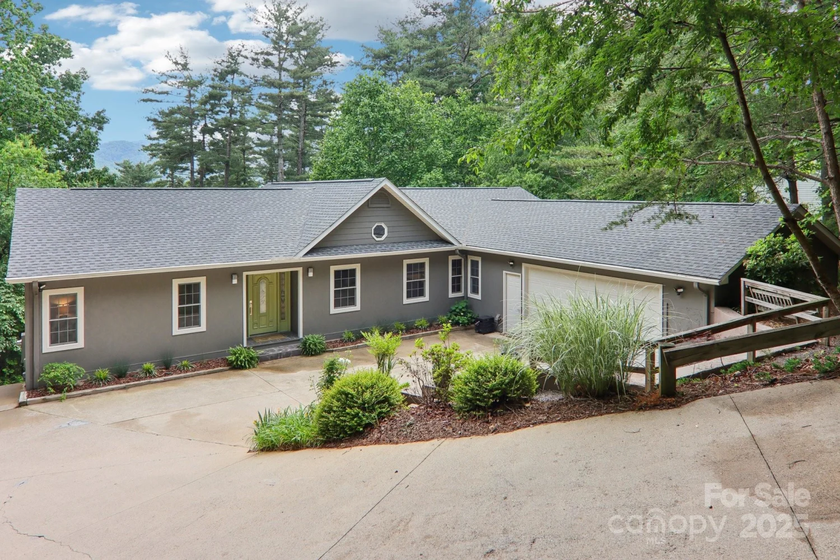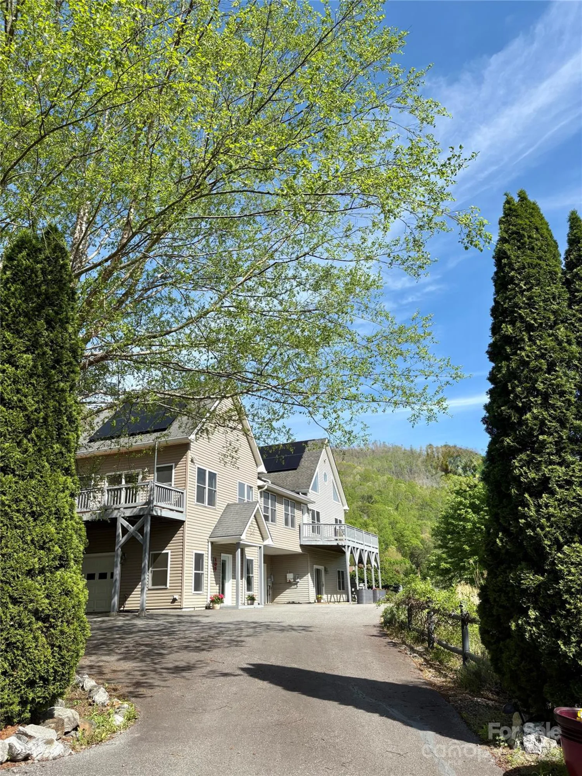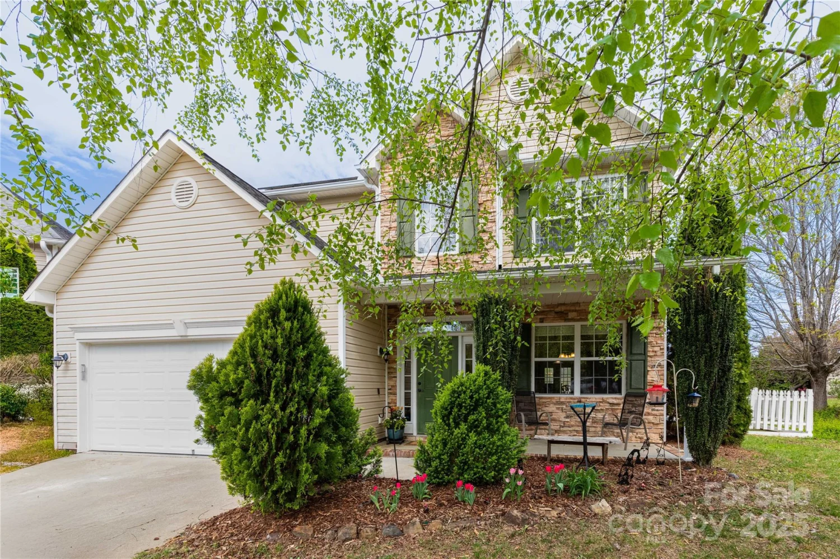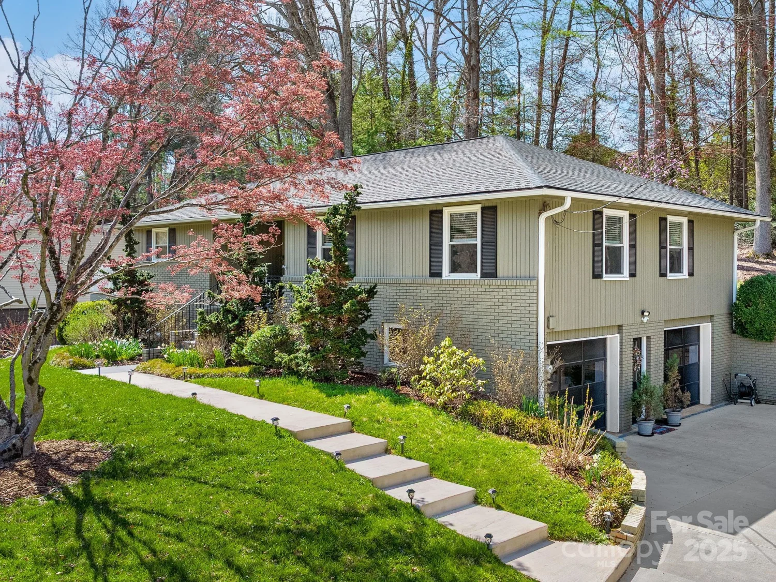41 pennsylvania avenueAsheville, NC 28806
41 pennsylvania avenueAsheville, NC 28806
Description
Beautiful 4BR/3ba contemporary home in a prime West Asheville location just steps from Haywood Road. With an open floor plan, large rooms and quality finishes, this light and bright home has everything you're looking for and more. The chef's kitchen features stainless appliances including a gas range, tons of cabinets, quartz counters, and a working island with room for four barstools. There's also a butler's pantry with a beverage fridge and a huge walk-in pantry. Truly a cook's dream! The open floor plan has a spacious living and dining area with a cozy gas fireplace plus the wall of windows includes a sliding door that opens to a large, covered patio that leads to a flat and fully fenced backyard. There's one main level bedroom and three upstairs including a primary suite with a spectacular bathroom! Extra high ceilings, upstairs laundry room, exterior covered storage area, the list just keeps going. Come check out this fine home today and start enjoying the wonderful west side now!
Property Details for 41 Pennsylvania Avenue
- Subdivision ComplexWest Asheville
- Architectural StyleContemporary
- Parking FeaturesDriveway
- Property AttachedNo
LISTING UPDATED:
- StatusClosed
- MLS #CAR4198612
- Days on Site161
- MLS TypeResidential
- Year Built2022
- CountryBuncombe
LISTING UPDATED:
- StatusClosed
- MLS #CAR4198612
- Days on Site161
- MLS TypeResidential
- Year Built2022
- CountryBuncombe
Building Information for 41 Pennsylvania Avenue
- StoriesTwo
- Year Built2022
- Lot Size0.0000 Acres
Payment Calculator
Term
Interest
Home Price
Down Payment
The Payment Calculator is for illustrative purposes only. Read More
Property Information for 41 Pennsylvania Avenue
Summary
Location and General Information
- Directions: GPS will get you there. From Haywood Road, turn across from The WALK (next to The Admiral) onto Michigan Ave. First LEFT onto Pennsylvania Ave. House will be on your LEFT.
- Coordinates: 35.576581,-82.577353
School Information
- Elementary School: Asheville City
- Middle School: Asheville
- High School: Asheville
Taxes and HOA Information
- Parcel Number: 9638-63-4994-00000
- Tax Legal Description: DEED DATE: 2022-06-30 DEED: 6235-716 SUBDIV: BLOCK: LOT: LOT 1 SECTION: PLAT: 0199-0150
Virtual Tour
Parking
- Open Parking: No
Interior and Exterior Features
Interior Features
- Cooling: Central Air, Zoned
- Heating: Forced Air, Heat Pump, Natural Gas, Zoned
- Appliances: Bar Fridge, Dishwasher, Gas Range, Gas Water Heater, Microwave, Refrigerator, Tankless Water Heater
- Fireplace Features: Gas Log, Kitchen, Living Room
- Flooring: Concrete, Tile, Wood
- Interior Features: Attic Other, Kitchen Island, Open Floorplan, Pantry, Walk-In Closet(s), Walk-In Pantry, Wet Bar
- Levels/Stories: Two
- Window Features: Insulated Window(s), Window Treatments
- Foundation: Slab
- Bathrooms Total Integer: 3
Exterior Features
- Construction Materials: Fiber Cement
- Fencing: Back Yard, Fenced, Full, Privacy, Wood
- Patio And Porch Features: Covered, Front Porch, Rear Porch
- Pool Features: None
- Road Surface Type: Concrete, Paved
- Roof Type: Metal
- Security Features: Security System
- Laundry Features: Laundry Room, Upper Level
- Pool Private: No
- Other Structures: Other - See Remarks
Property
Utilities
- Sewer: Public Sewer
- Utilities: Cable Available, Electricity Connected, Natural Gas
- Water Source: City
Property and Assessments
- Home Warranty: No
Green Features
Lot Information
- Above Grade Finished Area: 2508
- Lot Features: Level, Wooded, Views
Rental
Rent Information
- Land Lease: No
Public Records for 41 Pennsylvania Avenue
Home Facts
- Beds4
- Baths3
- Above Grade Finished2,508 SqFt
- StoriesTwo
- Lot Size0.0000 Acres
- StyleSingle Family Residence
- Year Built2022
- APN9638-63-4994-00000
- CountyBuncombe
- ZoningRM8


