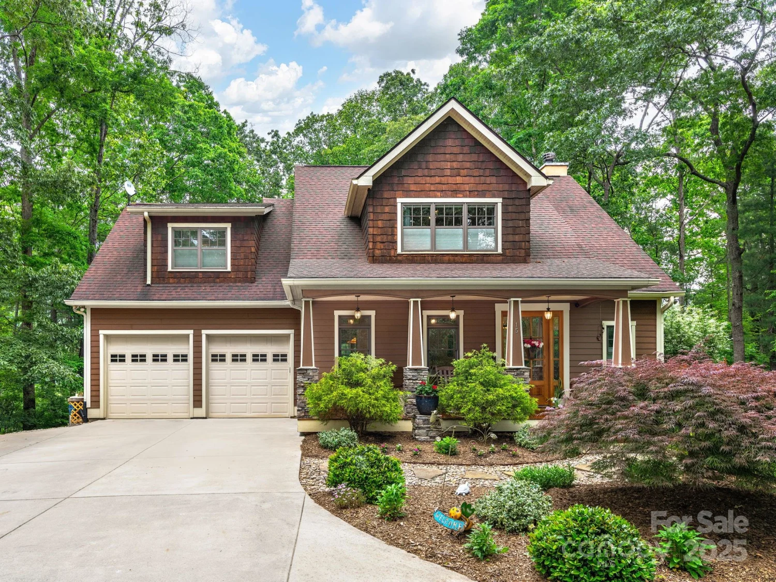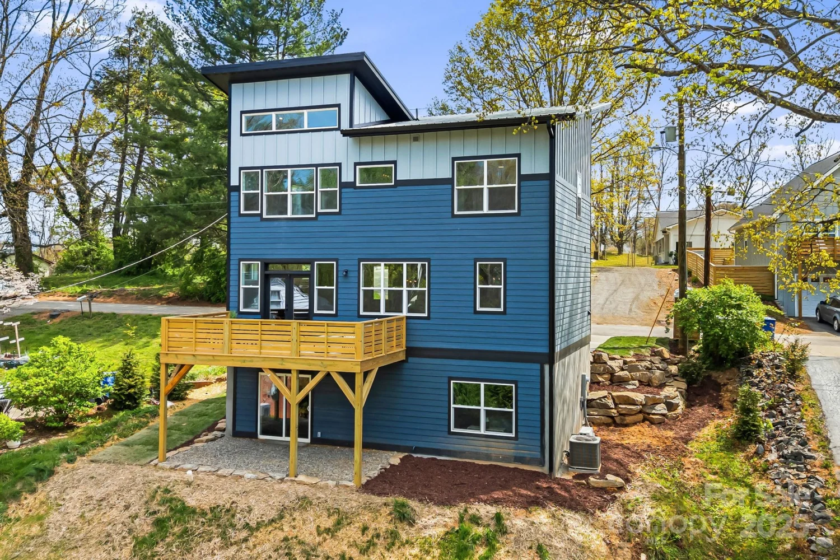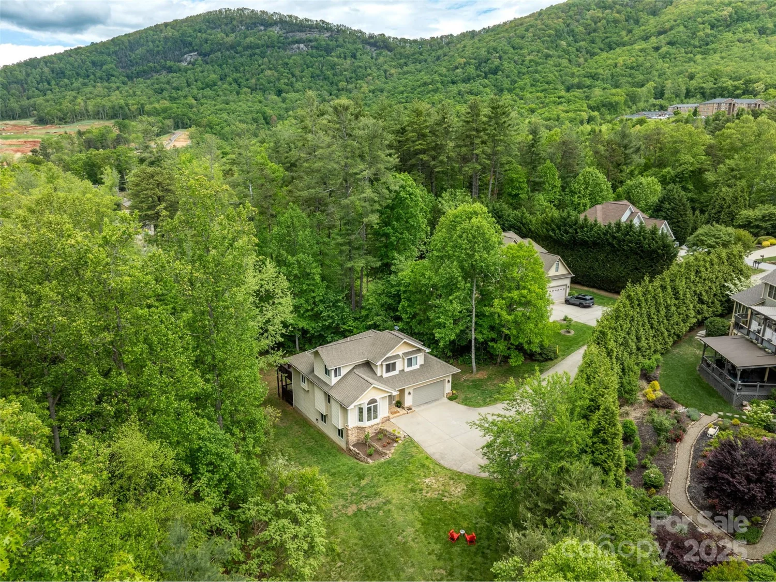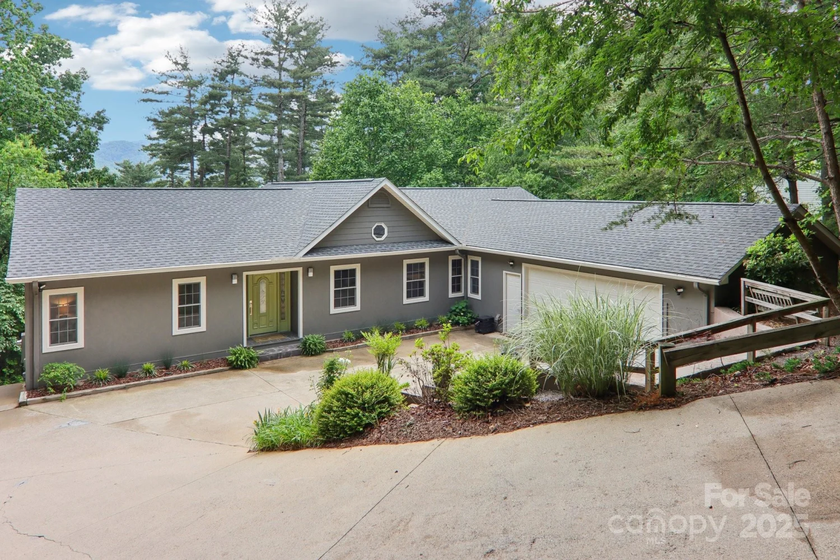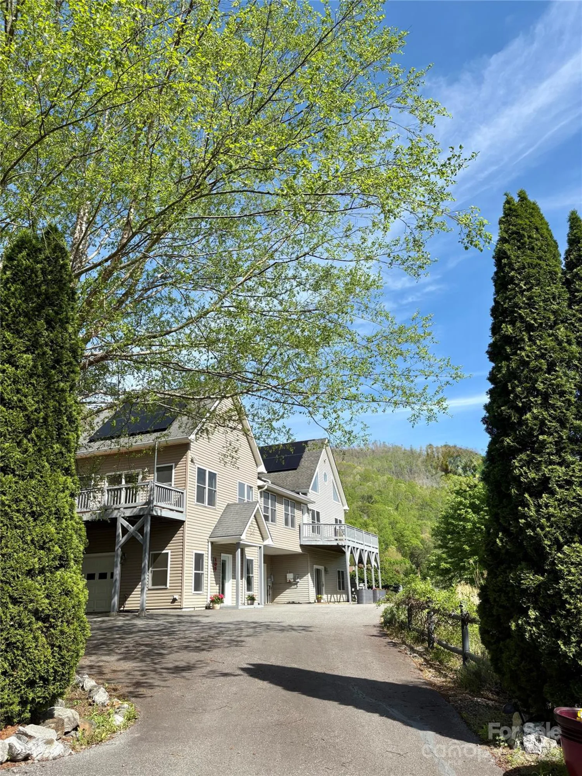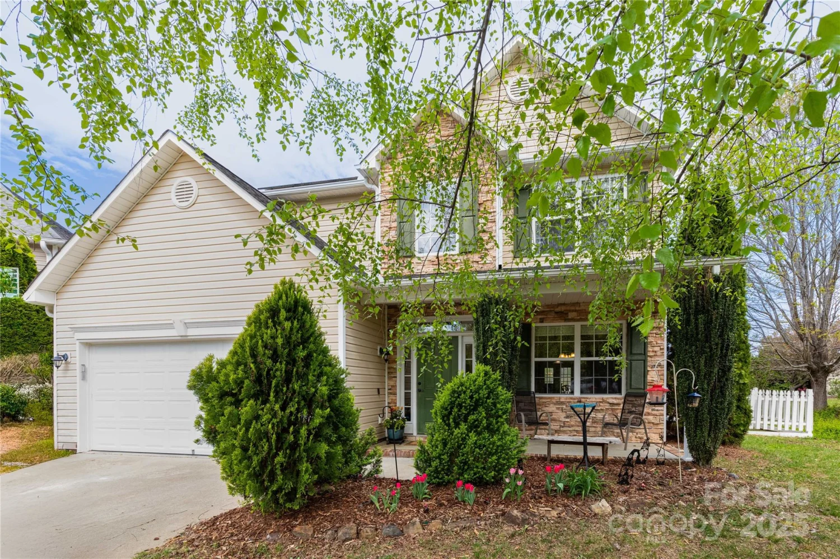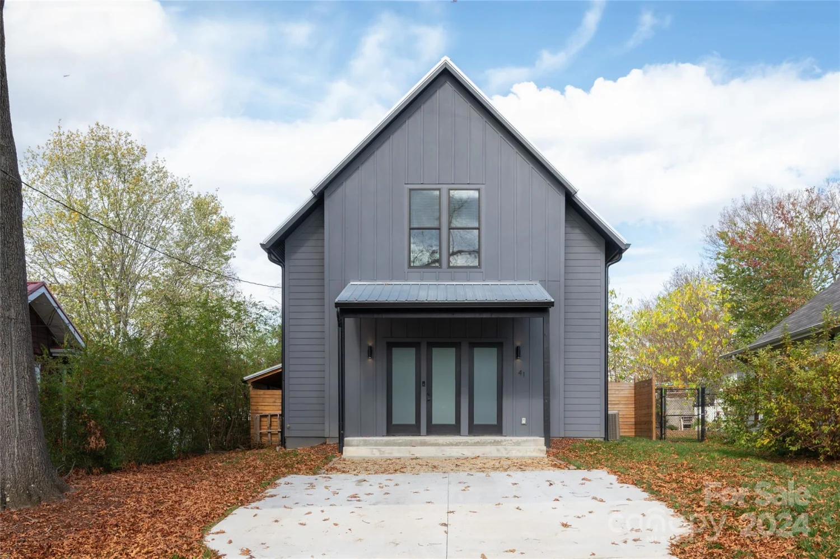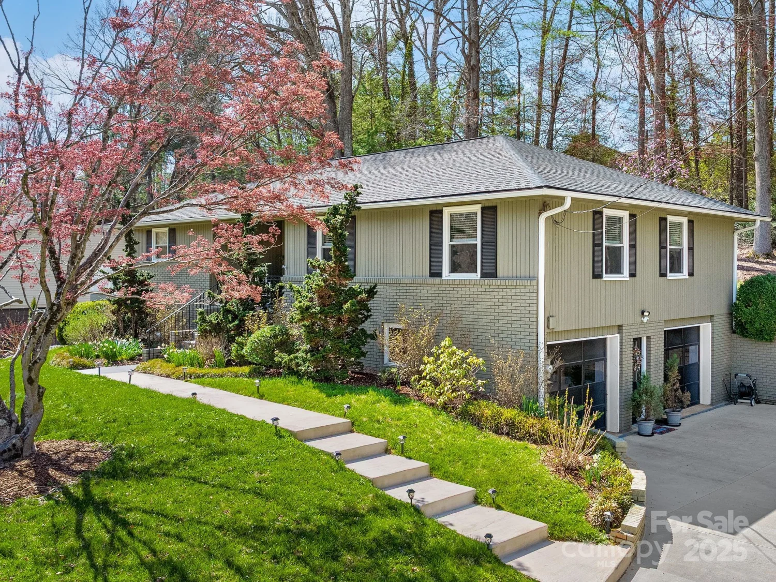31 white pine driveAsheville, NC 28805
31 white pine driveAsheville, NC 28805
Description
Experience the ideal blend of privacy, convenience, and refined living nestled in the heart of Asheville. Perfectly located near Whole Foods, premier shopping, and the diverse cultural attractions of downtown, this residence offers an exceptional lifestyle. This spacious 4-bedroom, 3-bath home features an open floor plan designed for effortless entertaining and everyday comfort. The main level spans 1,849 sq ft, thoughtfully designed with a primary suite and two guest bedrooms. The finished lower level adds 1,783 sq ft, complete with a guest suite, family room, kitchenette, and private access—ideal for guests or multigenerational living. Outdoor living is elevated with a fully fenced backyard featuring a firepit, patio, expansive deck, and screened porch—perfect for year-round enjoyment. Situated within a welcoming and connected community, this property is steps away from a local park and offers tranquility and vibrant neighborhood living. MOTIVATED SELLER!
Property Details for 31 White Pine Drive
- Subdivision ComplexKenilworth Forest
- Architectural StyleTraditional
- ExteriorFire Pit
- Num Of Garage Spaces2
- Parking FeaturesCircular Driveway, Attached Garage, Garage Faces Front
- Property AttachedNo
- Waterfront FeaturesNone
LISTING UPDATED:
- StatusActive
- MLS #CAR4227367
- Days on Site82
- MLS TypeResidential
- Year Built2013
- CountryBuncombe
LISTING UPDATED:
- StatusActive
- MLS #CAR4227367
- Days on Site82
- MLS TypeResidential
- Year Built2013
- CountryBuncombe
Building Information for 31 White Pine Drive
- StoriesOne
- Year Built2013
- Lot Size0.0000 Acres
Payment Calculator
Term
Interest
Home Price
Down Payment
The Payment Calculator is for illustrative purposes only. Read More
Property Information for 31 White Pine Drive
Summary
Location and General Information
- Directions: From Downtown Asheville, take Tunnel Rd south. Take right onto White Pine Dr (at IHOP). House on right.
- Coordinates: 35.584849,-82.530092
School Information
- Elementary School: Haw Creek
- Middle School: AC Reynolds
- High School: AC Reynolds
Taxes and HOA Information
- Parcel Number: 9658-06-6444-00000
- Tax Legal Description: DEED DATE:04/18/2017 DEED:5539-1993 SUBDIV:LETA PRICE LOT:4 SECTION:' PLAT:0157-0185
Virtual Tour
Parking
- Open Parking: No
Interior and Exterior Features
Interior Features
- Cooling: Heat Pump
- Heating: Forced Air, Heat Pump
- Appliances: Bar Fridge, Dishwasher, Disposal, Electric Cooktop, Microwave, Refrigerator, Tankless Water Heater, Wall Oven, Washer/Dryer
- Basement: Daylight, Exterior Entry, Finished, Interior Entry, Walk-Out Access, Walk-Up Access
- Flooring: Concrete, Tile, Wood
- Interior Features: Breakfast Bar, Central Vacuum, Garden Tub, Open Floorplan, Split Bedroom, Storage, Walk-In Closet(s)
- Levels/Stories: One
- Window Features: Window Treatments
- Foundation: Basement
- Bathrooms Total Integer: 3
Exterior Features
- Construction Materials: Fiber Cement
- Fencing: Back Yard, Chain Link
- Horse Amenities: None
- Patio And Porch Features: Deck, Front Porch, Patio, Screened
- Pool Features: None
- Road Surface Type: Concrete, Paved
- Roof Type: Shingle
- Security Features: Radon Mitigation System, Security System
- Laundry Features: Laundry Room, Main Level, Sink
- Pool Private: No
- Other Structures: Shed(s)
Property
Utilities
- Sewer: Public Sewer
- Utilities: Electricity Connected, Natural Gas, Wired Internet Available
- Water Source: City
Property and Assessments
- Home Warranty: No
Green Features
Lot Information
- Above Grade Finished Area: 1849
- Lot Features: Level
- Waterfront Footage: None
Rental
Rent Information
- Land Lease: No
Public Records for 31 White Pine Drive
Home Facts
- Beds4
- Baths3
- Above Grade Finished1,849 SqFt
- Below Grade Finished1,783 SqFt
- StoriesOne
- Lot Size0.0000 Acres
- StyleSingle Family Residence
- Year Built2013
- APN9658-06-6444-00000
- CountyBuncombe
- ZoningRS4


