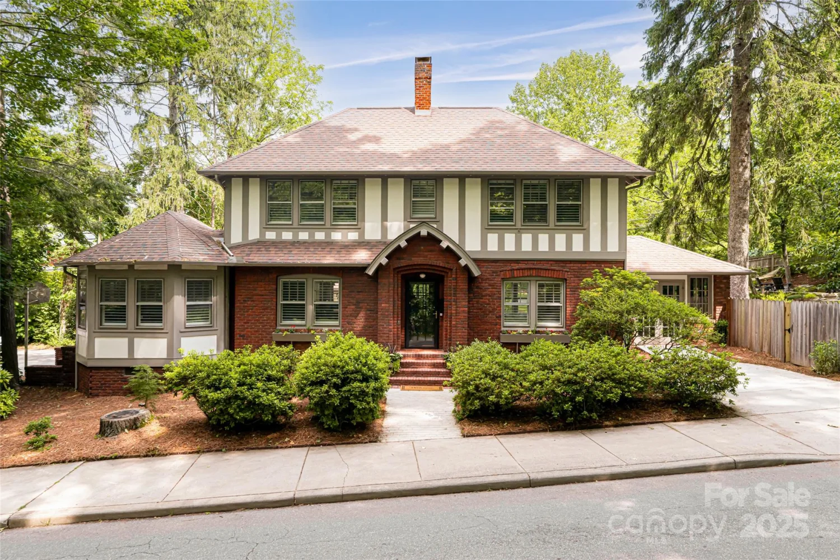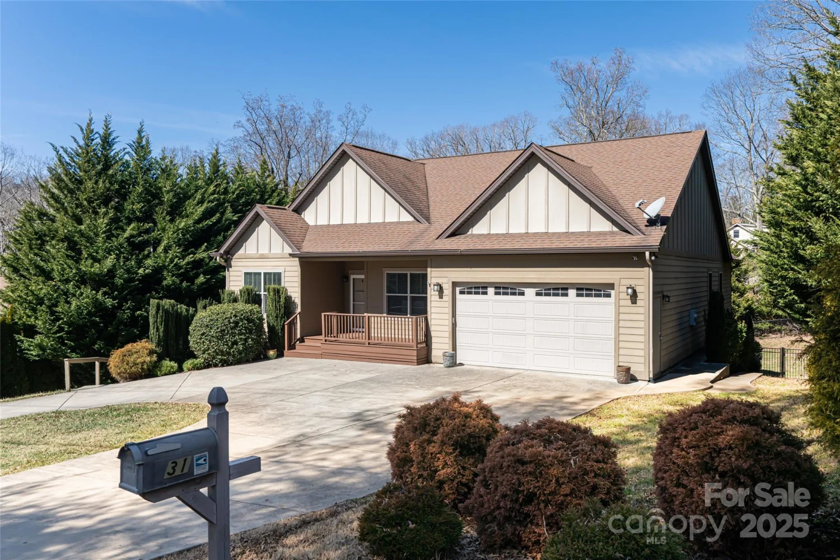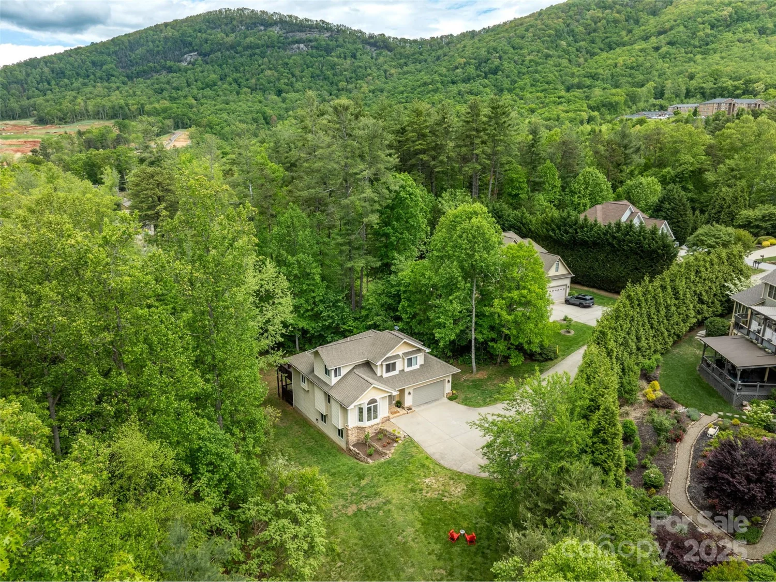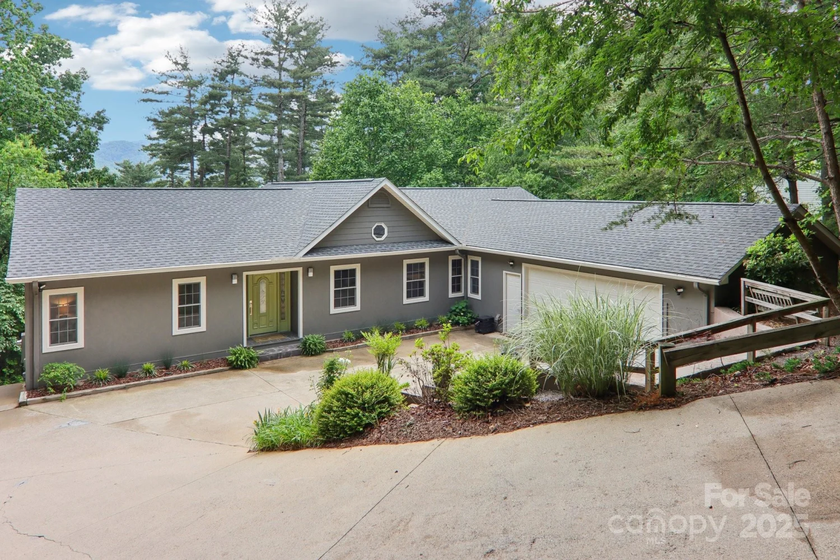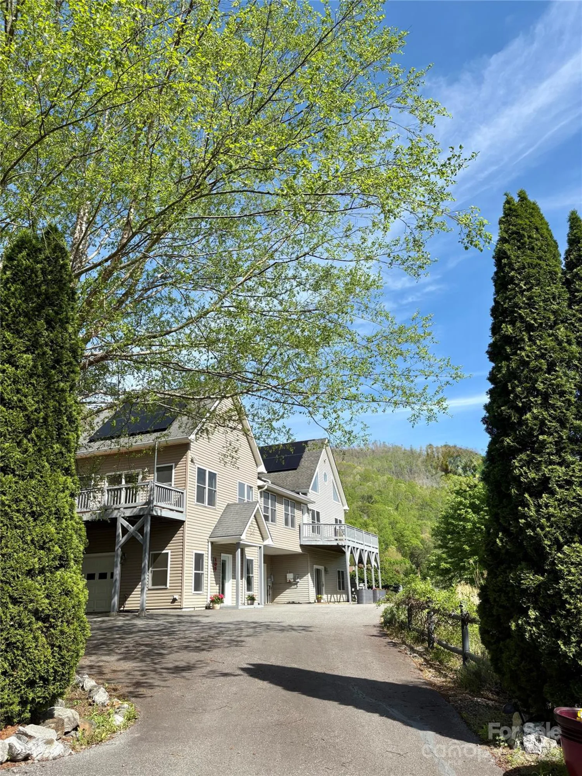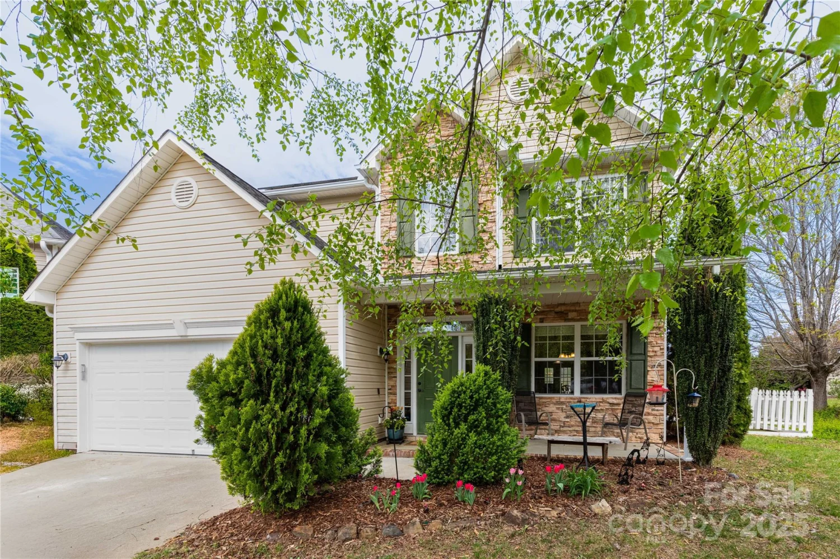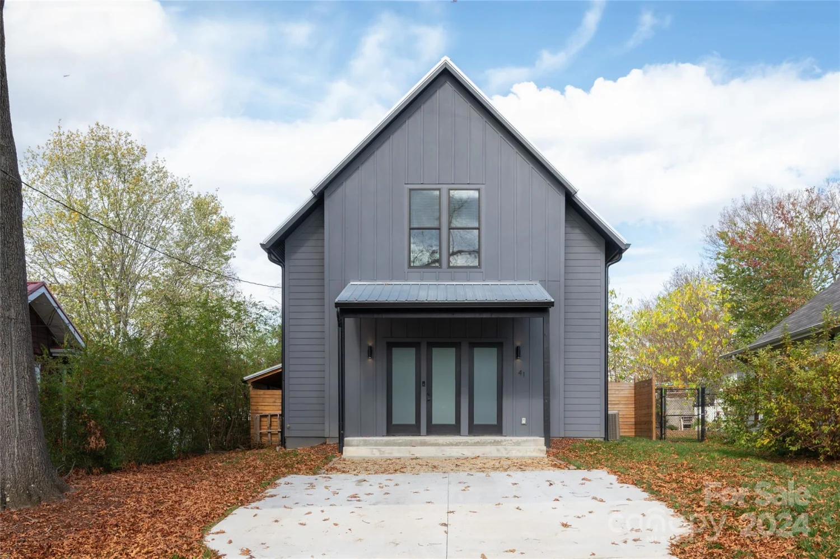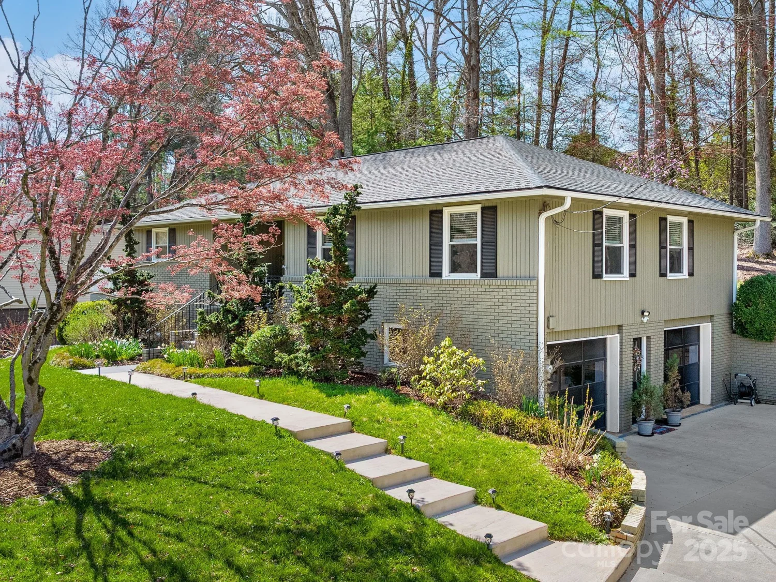15 bonnies laneAsheville, NC 28803
15 bonnies laneAsheville, NC 28803
Description
Minutes from Asheville this extraordinary Arts & Crafts home offers the perfect blend of privacy, charm & accessibility—just under 1/2 a mile to Blue Ridge Parkway. Beautifully manicured 1.26-acre lot offers a spacious yard, flowering plants & outdoor fire pit, ideal for both relaxation & entertaining. The property includes a 3-car garage, including a detached bay perfect for car enthusiasts or extra storage. Inside, you're welcomed by stunning craftsmanship & two-story cathedral ceilings in the living room. A wood accent wall surrounds the fireplace, creating a warm, inviting centerpiece. Main-level primary suite offers direct access to a fully screened-in porch. Gourmet kitchen complete w/ stainless steel appliances, granite countertops & an open-concept that flows seamlessly into the dining & living areas. Upstairs, you’ll find well-appointed guest bedrooms & an expansive bonus/craft room w/ abundant storage space. This home offers a tranquil mountain lifestyle in a prime location.
Property Details for 15 Bonnies Lane
- Subdivision ComplexNone
- Architectural StyleArts and Crafts
- ExteriorFire Pit, Lawn Maintenance, Rainwater Catchment, Storage
- Num Of Garage Spaces3
- Parking FeaturesDriveway, Attached Garage, Detached Garage, Shared Driveway
- Property AttachedNo
LISTING UPDATED:
- StatusComing Soon
- MLS #CAR4252426
- Days on Site0
- MLS TypeResidential
- Year Built2007
- CountryBuncombe
LISTING UPDATED:
- StatusComing Soon
- MLS #CAR4252426
- Days on Site0
- MLS TypeResidential
- Year Built2007
- CountryBuncombe
Building Information for 15 Bonnies Lane
- StoriesOne and One Half
- Year Built2007
- Lot Size0.0000 Acres
Payment Calculator
Term
Interest
Home Price
Down Payment
The Payment Calculator is for illustrative purposes only. Read More
Property Information for 15 Bonnies Lane
Summary
Location and General Information
- Directions: From I-40 take 74A east to stoplight at Avondale Rd. Turn right onto Avondale Rd and left onto Bonnies Lane. Home will be on your right.
- View: Mountain(s), Winter
- Coordinates: 35.5552865,-82.48783591
School Information
- Elementary School: Oakley
- Middle School: AC Reynolds
- High School: AC Reynolds
Taxes and HOA Information
- Parcel Number: 9667-25-8265-00000
- Tax Legal Description: see deed
Virtual Tour
Parking
- Open Parking: No
Interior and Exterior Features
Interior Features
- Cooling: Ceiling Fan(s), Heat Pump
- Heating: Heat Pump
- Appliances: Dishwasher, Electric Oven, Exhaust Hood, Gas Range, Gas Water Heater, Microwave, Refrigerator
- Basement: Basement Shop, Exterior Entry, Storage Space, Unfinished, Walk-Out Access
- Fireplace Features: Living Room, Wood Burning
- Flooring: Tile, Wood
- Interior Features: Open Floorplan, Pantry, Storage, Walk-In Closet(s)
- Levels/Stories: One and One Half
- Other Equipment: Fuel Tank(s)
- Window Features: Insulated Window(s), Skylight(s)
- Foundation: Crawl Space
- Total Half Baths: 1
- Bathrooms Total Integer: 3
Exterior Features
- Construction Materials: Cedar Shake, Fiber Cement, Hard Stucco, Stone, Wood
- Fencing: Partial
- Patio And Porch Features: Covered, Deck, Front Porch, Rear Porch, Screened
- Pool Features: None
- Road Surface Type: Concrete, Paved
- Roof Type: Shingle
- Security Features: Carbon Monoxide Detector(s), Smoke Detector(s)
- Laundry Features: Laundry Room, Upper Level
- Pool Private: No
Property
Utilities
- Sewer: Septic Installed
- Utilities: Electricity Connected, Propane
- Water Source: City
Property and Assessments
- Home Warranty: No
Green Features
Lot Information
- Above Grade Finished Area: 2836
- Lot Features: Level, Open Lot, Wooded
Rental
Rent Information
- Land Lease: No
Public Records for 15 Bonnies Lane
Home Facts
- Beds4
- Baths2
- Above Grade Finished2,836 SqFt
- StoriesOne and One Half
- Lot Size0.0000 Acres
- StyleSingle Family Residence
- Year Built2007
- APN9667-25-8265-00000
- CountyBuncombe
- ZoningR-1


