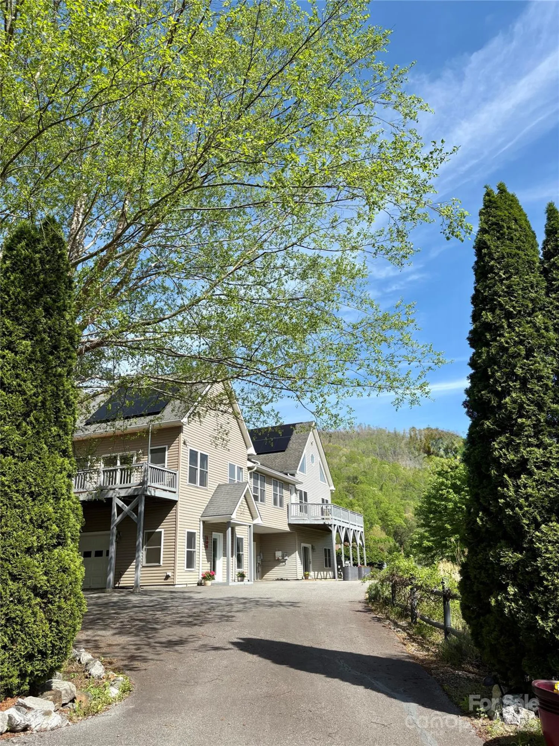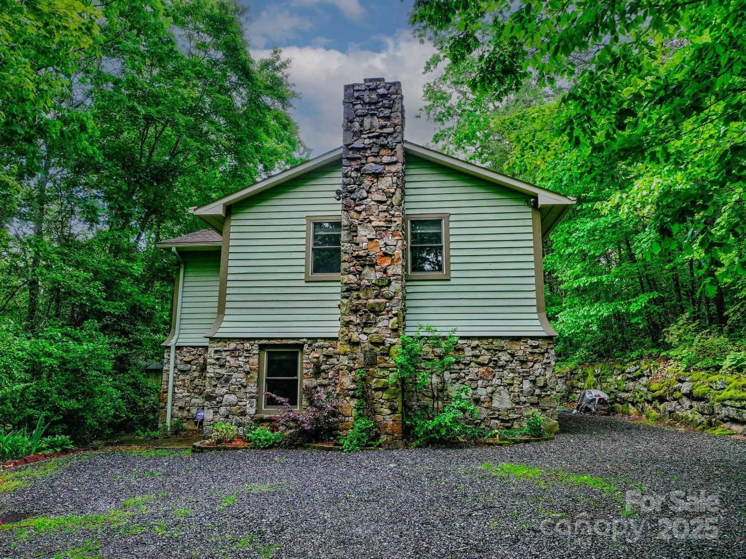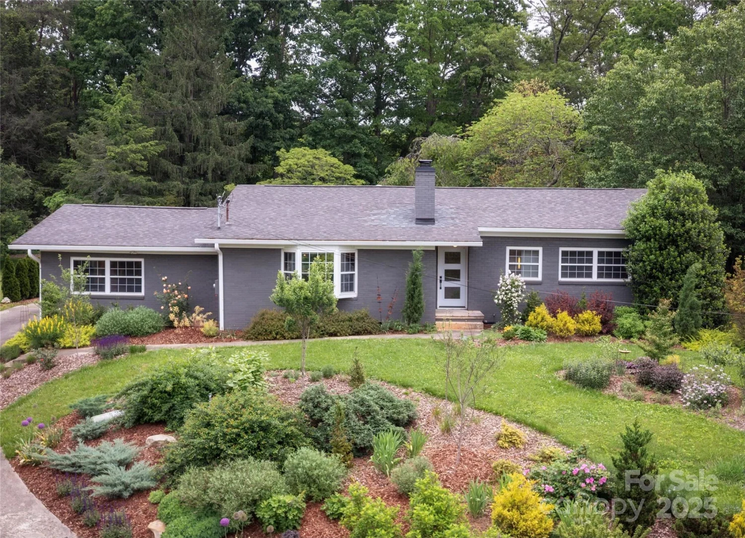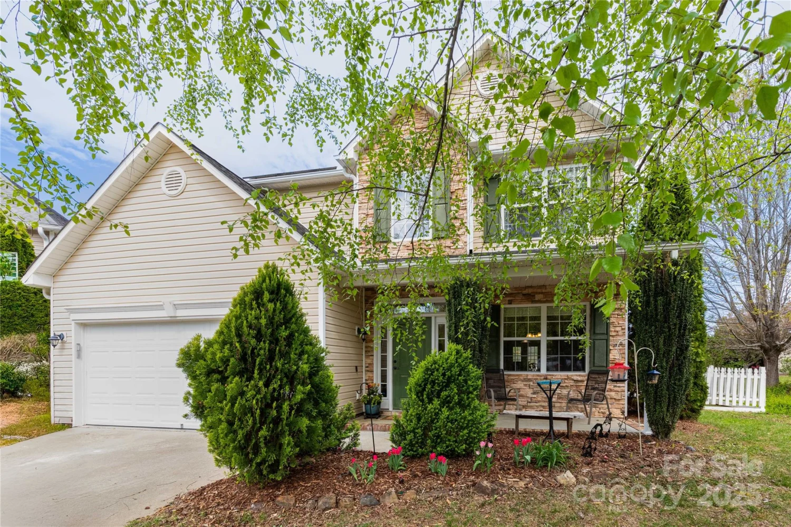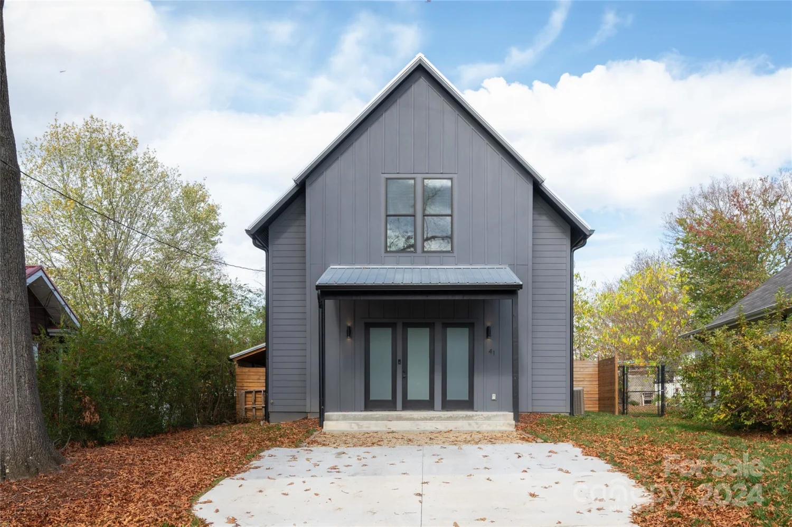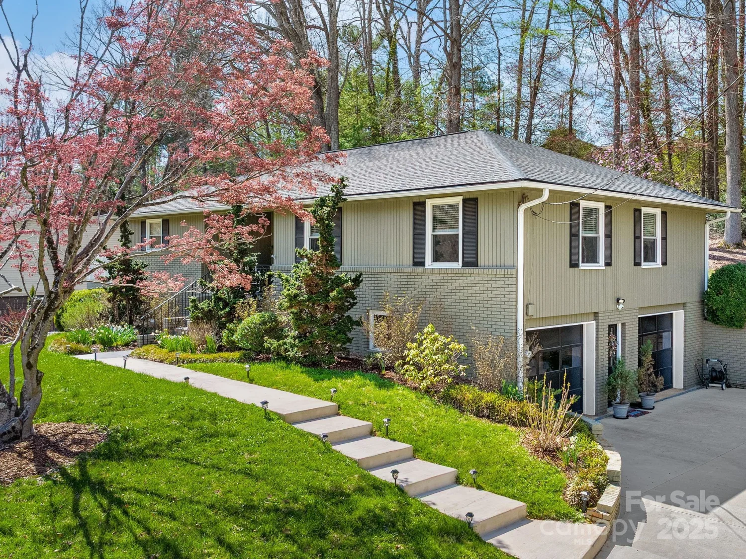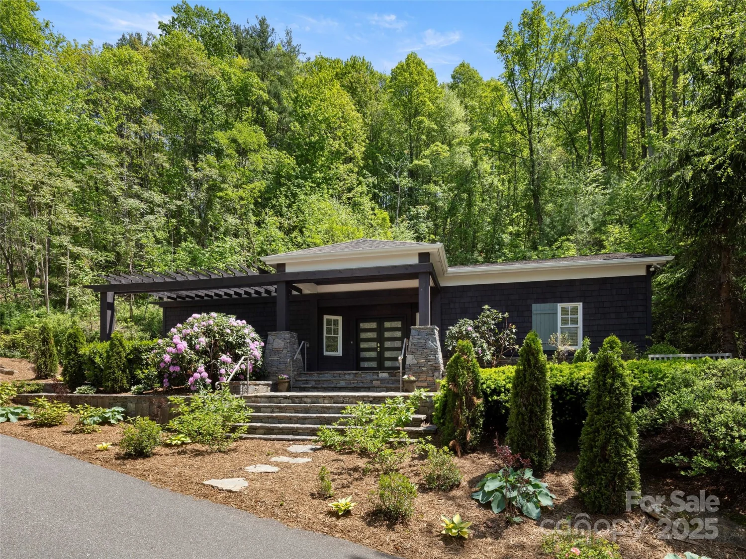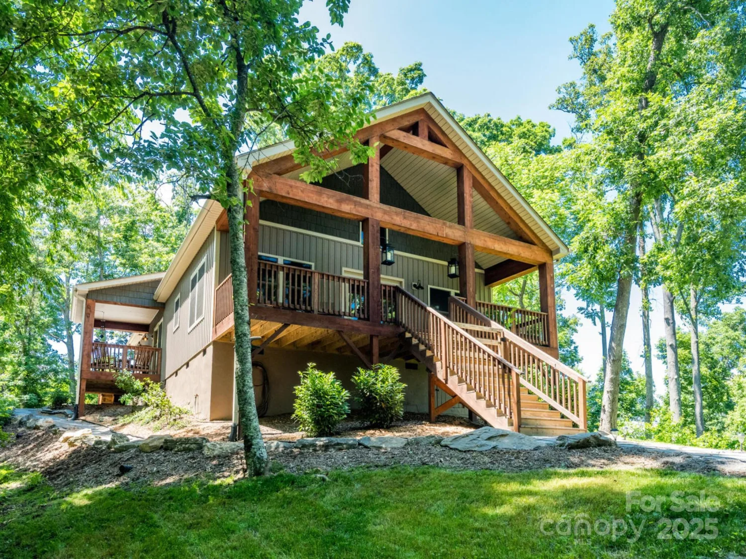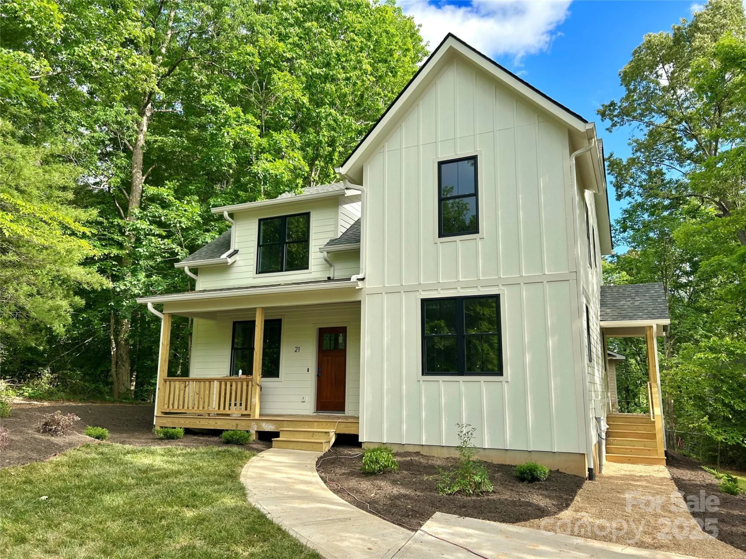891 hendersonville roadAsheville, NC 28803
891 hendersonville roadAsheville, NC 28803
Description
This classic 4-bedroom, 2 1/2 bath beauty exudes charm from every corner! This 2 story Biltmore Forest home boasts gorgeous spacious rooms including a playroom/family room as well as a living room, hardwood floors, original accents, and outdoor comfort. Updates over the years include a complete replacement of all windows (which reduced road noise significantly) and hand plastered walls and ceilings. The seller has a termite bond, service agreement for the HVAC and consistent plumbing inspections to ensure all systems are go! The backyard offers a children's treehouse, water feature and stone patio for outdoor living. An unfinished basement provides ample storage. Pre-inspection available upon request.
Property Details for 891 Hendersonville Road
- Subdivision ComplexBiltmore Forest
- Architectural StyleTraditional
- ExteriorStorage
- Num Of Garage Spaces1
- Parking FeaturesDriveway, Detached Garage
- Property AttachedNo
LISTING UPDATED:
- StatusActive
- MLS #CAR4250549
- Days on Site23
- MLS TypeResidential
- Year Built1927
- CountryBuncombe
LISTING UPDATED:
- StatusActive
- MLS #CAR4250549
- Days on Site23
- MLS TypeResidential
- Year Built1927
- CountryBuncombe
Building Information for 891 Hendersonville Road
- StoriesTwo
- Year Built1927
- Lot Size0.0000 Acres
Payment Calculator
Term
Interest
Home Price
Down Payment
The Payment Calculator is for illustrative purposes only. Read More
Property Information for 891 Hendersonville Road
Summary
Location and General Information
- Community Features: Street Lights
- Directions: From Asheville go past Ingles on the left and #891 is on the right. See sign.
- Coordinates: 35.54089,-82.532596
School Information
- Elementary School: Estes/Koontz
- Middle School: Valley Springs
- High School: T.C. Roberson
Taxes and HOA Information
- Parcel Number: 9647-90-3438-00000
- Tax Legal Description: Biltmore Forest P/O BLK 03
Virtual Tour
Parking
- Open Parking: Yes
Interior and Exterior Features
Interior Features
- Cooling: Central Air, Window Unit(s)
- Heating: Forced Air, Natural Gas
- Appliances: Dishwasher, Disposal, Dryer, Gas Cooktop, Gas Oven, Refrigerator with Ice Maker, Tankless Water Heater, Washer/Dryer
- Basement: Interior Entry, Storage Space
- Fireplace Features: Gas Log
- Flooring: Wood, Other - See Remarks
- Levels/Stories: Two
- Window Features: Insulated Window(s)
- Foundation: Basement
- Total Half Baths: 1
- Bathrooms Total Integer: 3
Exterior Features
- Construction Materials: Vinyl
- Fencing: Fenced
- Horse Amenities: None
- Patio And Porch Features: Patio, Rear Porch
- Pool Features: None
- Road Surface Type: Asphalt, Paved
- Roof Type: Composition
- Security Features: Carbon Monoxide Detector(s), Smoke Detector(s)
- Laundry Features: In Kitchen
- Pool Private: No
Property
Utilities
- Sewer: Public Sewer
- Utilities: Cable Available, Electricity Connected, Natural Gas
- Water Source: City, Other - See Remarks
Property and Assessments
- Home Warranty: No
Green Features
Lot Information
- Above Grade Finished Area: 2070
- Lot Features: Green Area, Level, Pond(s), Wooded
Rental
Rent Information
- Land Lease: No
Public Records for 891 Hendersonville Road
Home Facts
- Beds4
- Baths2
- Above Grade Finished2,070 SqFt
- StoriesTwo
- Lot Size0.0000 Acres
- StyleSingle Family Residence
- Year Built1927
- APN9647-90-3438-00000
- CountyBuncombe
- ZoningR-2


