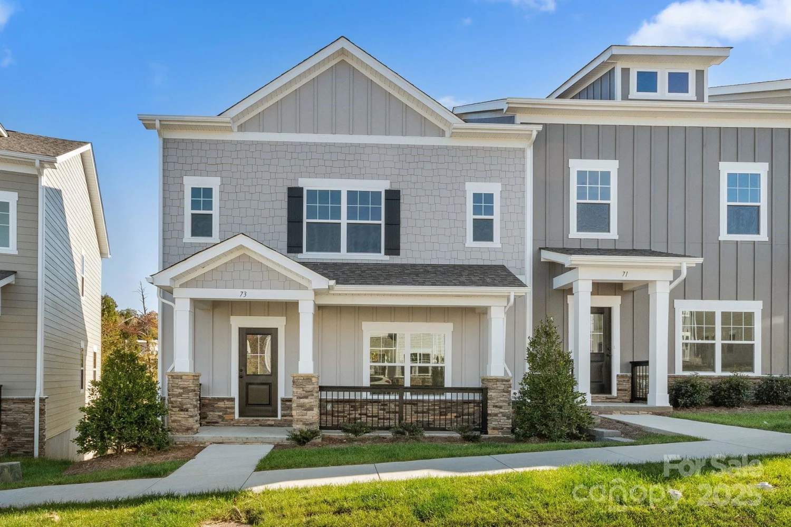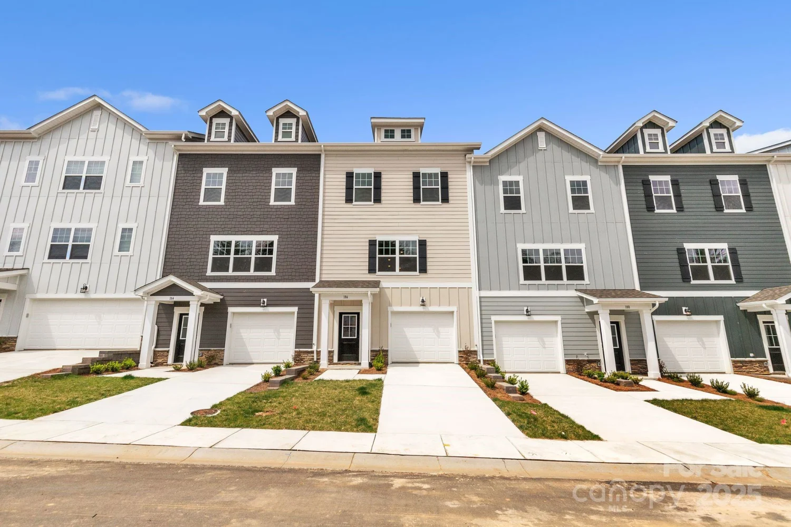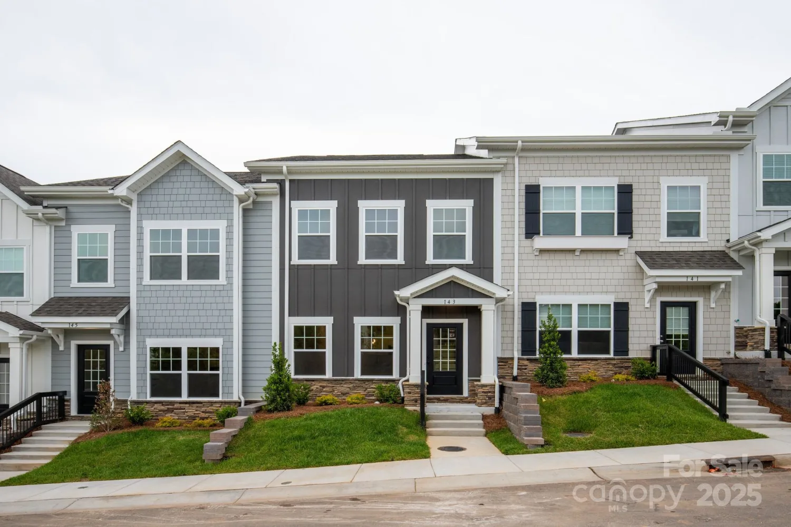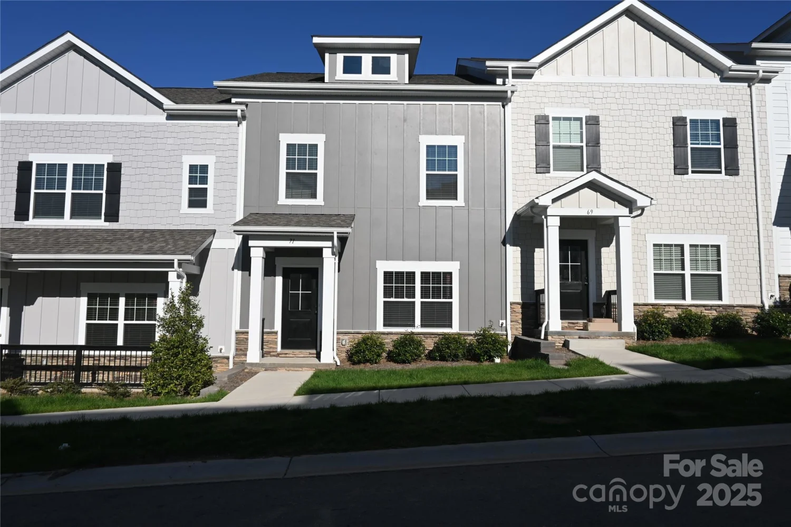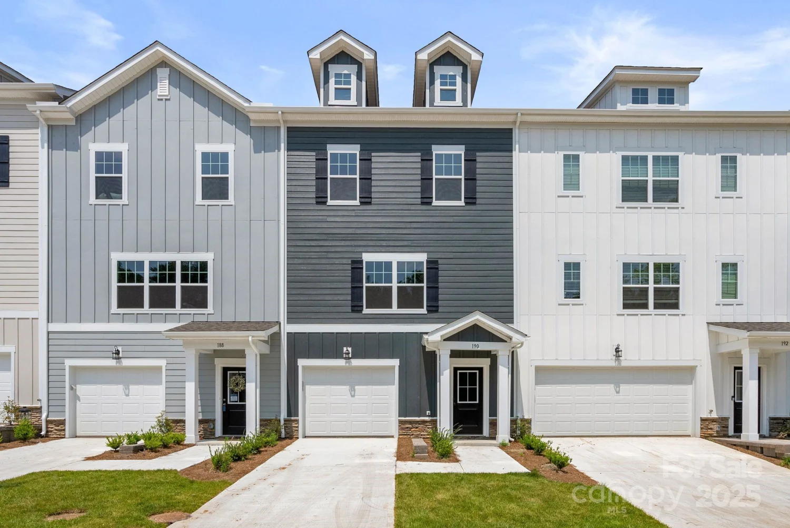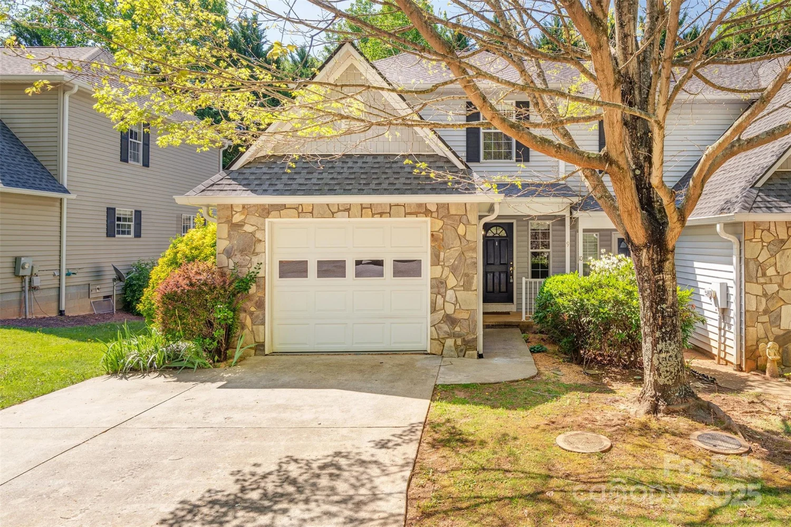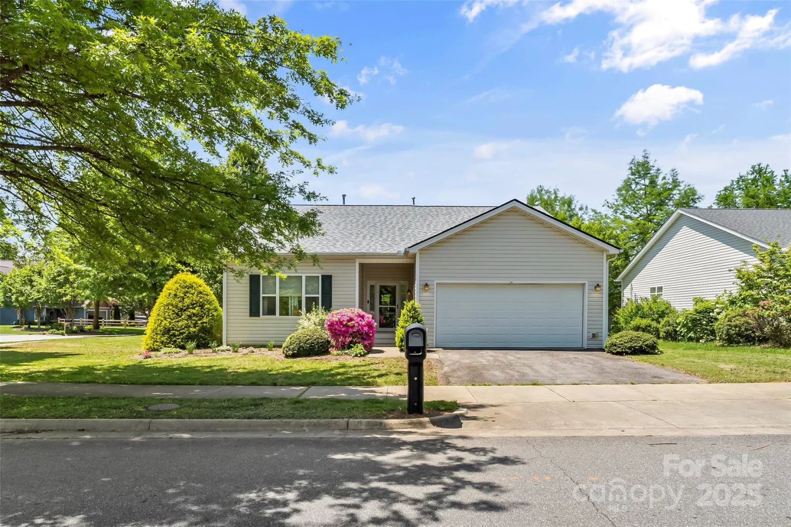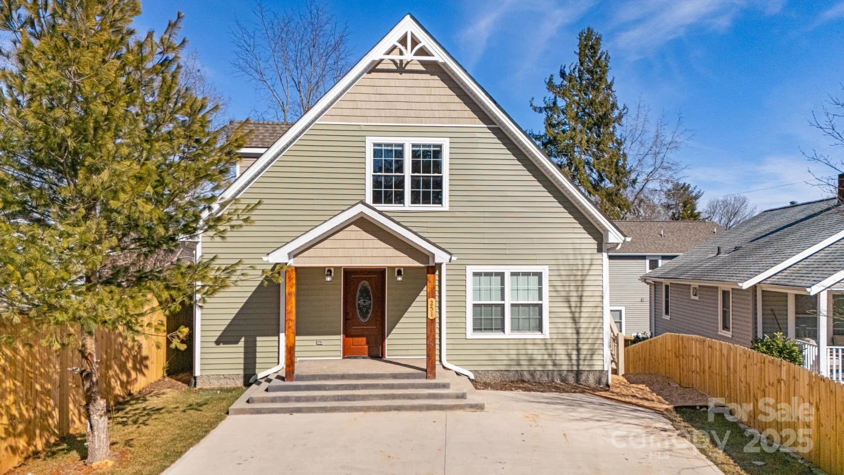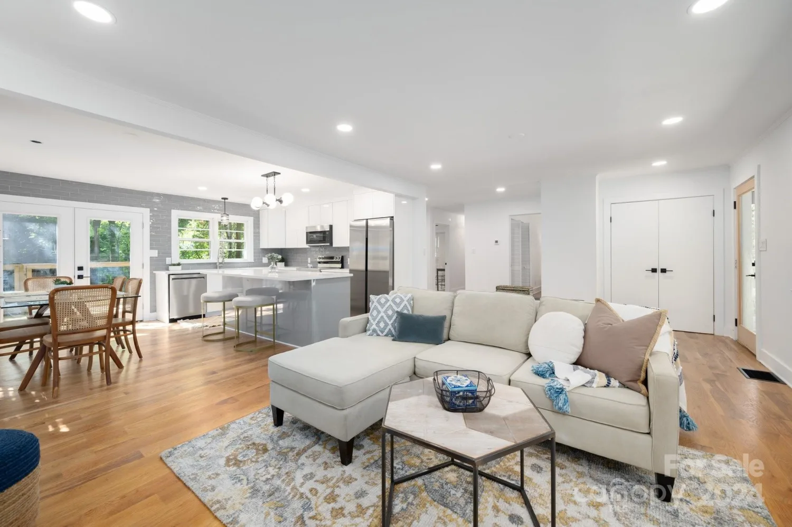501 crowfields laneAsheville, NC 28803
501 crowfields laneAsheville, NC 28803
Description
Enjoy effortless one-level living in this immaculately maintained 3-bed, 2-bath condominium located in Crowfields, South Asheville's premier 55+ community. The foyer features slate flagstone floors which open up to a spacious living room with lots of natural light. The dining area has a large picture window and seamlessly leads to a bright kitchen with a breakfast nook . A large primary suite boasts a ensuite bathroom with walk-in closet. The additional front bedrooms are ideal for a guest room or office. Crowfields residents enjoy a clubhouse, pool, extensive gardens, and a pond. There are quality aluminum pull down stairs to the attic which provide ample storage. The current owner also upgraded the flooring in much of the home and recently installed a second water heater for additional hot water. Enjoy carefree living while the maintenance crews take care of the mature landscaping and the homes exterior.
Property Details for 501 Crowfields Lane
- Subdivision ComplexCrowfields Condos
- ExteriorLawn Maintenance
- Parking FeaturesAssigned, Parking Space(s)
- Property AttachedNo
LISTING UPDATED:
- StatusActive
- MLS #CAR4246912
- Days on Site50
- HOA Fees$697 / month
- MLS TypeResidential
- Year Built1973
- CountryBuncombe
LISTING UPDATED:
- StatusActive
- MLS #CAR4246912
- Days on Site50
- HOA Fees$697 / month
- MLS TypeResidential
- Year Built1973
- CountryBuncombe
Building Information for 501 Crowfields Lane
- StoriesOne
- Year Built1973
- Lot Size0.0000 Acres
Payment Calculator
Term
Interest
Home Price
Down Payment
The Payment Calculator is for illustrative purposes only. Read More
Property Information for 501 Crowfields Lane
Summary
Location and General Information
- Community Features: Fifty Five and Older, Clubhouse, Outdoor Pool, Pond, Walking Trails
- Directions: Hendersonville Rd South (25) to right into Crowfields. Turn left at 3-way stop and then take the first immediate left into the parking area. Park in one of the two spaces marked #501
- Coordinates: 35.506032,-82.528313
School Information
- Elementary School: Estes/Koontz
- Middle School: Valley Springs
- High School: T.C. Roberson
Taxes and HOA Information
- Parcel Number: 9655-07-1653-C00F2
- Tax Legal Description: DEED DATE: 2022-06-10 DEED: 6228-802 SUBDIV: CROWFIELDS BLOCK: LOT: UNIT 2-F SECTION: PLAT: 0038-0117
Virtual Tour
Parking
- Open Parking: No
Interior and Exterior Features
Interior Features
- Cooling: Central Air, Heat Pump
- Heating: Central, Heat Pump
- Appliances: Dishwasher, Disposal, Electric Oven, Electric Range, Electric Water Heater, Microwave, Refrigerator with Ice Maker, Washer/Dryer
- Flooring: Hardwood, Slate, Tile, Vinyl, Wood
- Interior Features: Attic Stairs Pulldown
- Levels/Stories: One
- Foundation: Crawl Space
- Bathrooms Total Integer: 2
Exterior Features
- Construction Materials: Hardboard Siding, Stone, Wood
- Patio And Porch Features: Patio
- Pool Features: None
- Road Surface Type: Asphalt, Paved
- Roof Type: Shingle
- Laundry Features: Laundry Closet
- Pool Private: No
Property
Utilities
- Sewer: Public Sewer
- Utilities: Underground Utilities
- Water Source: City
Property and Assessments
- Home Warranty: No
Green Features
Lot Information
- Above Grade Finished Area: 1725
Rental
Rent Information
- Land Lease: No
Public Records for 501 Crowfields Lane
Home Facts
- Beds3
- Baths2
- Above Grade Finished1,725 SqFt
- StoriesOne
- Lot Size0.0000 Acres
- StyleCondominium
- Year Built1973
- APN9655-07-1653-C00F2
- CountyBuncombe
- ZoningRM6


