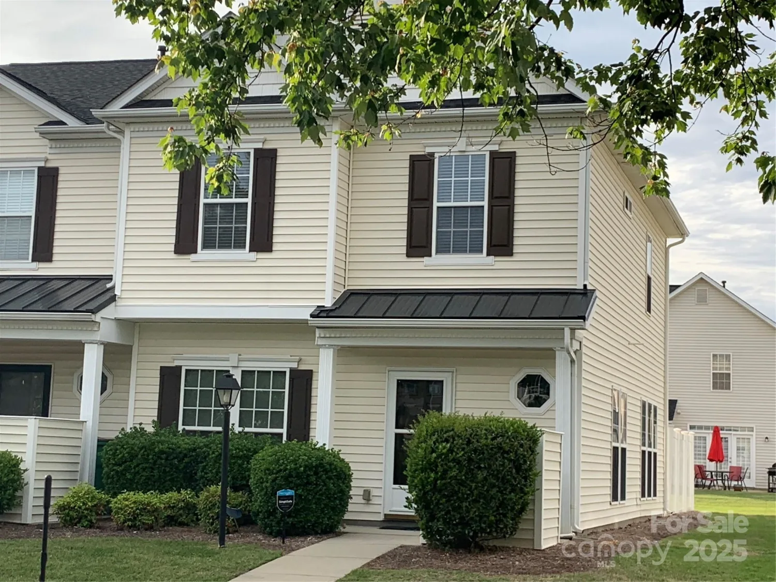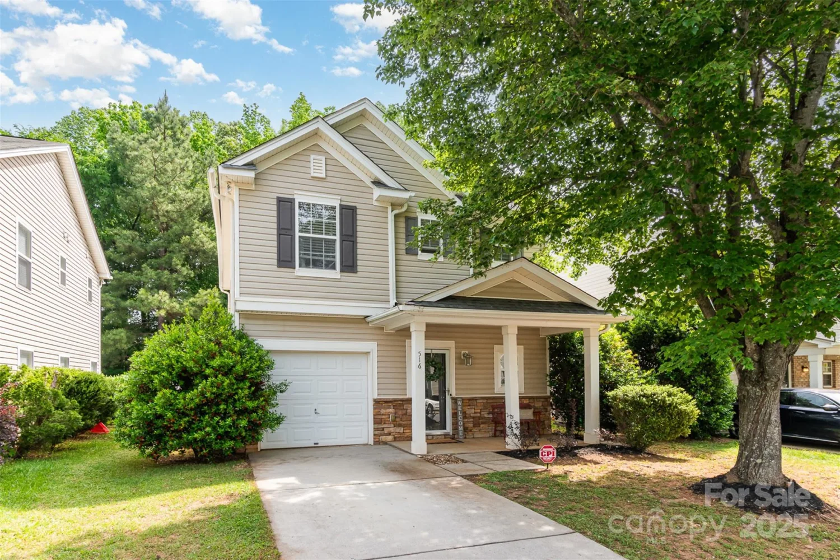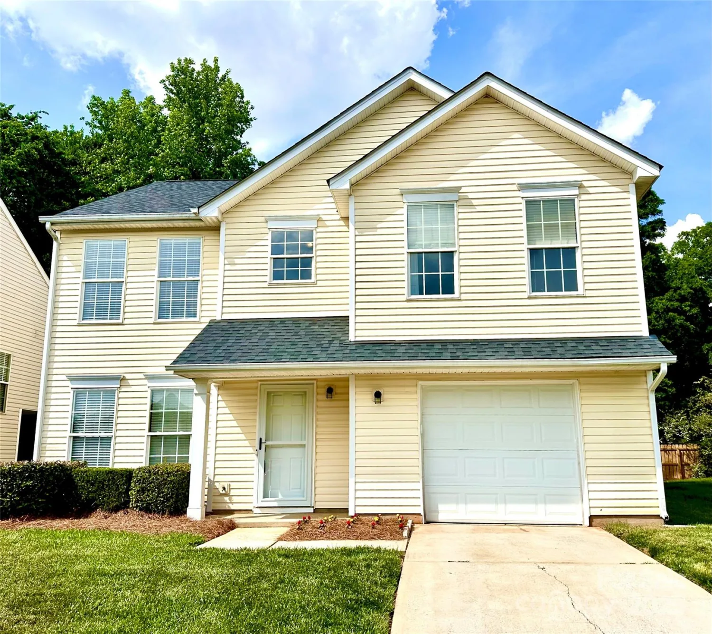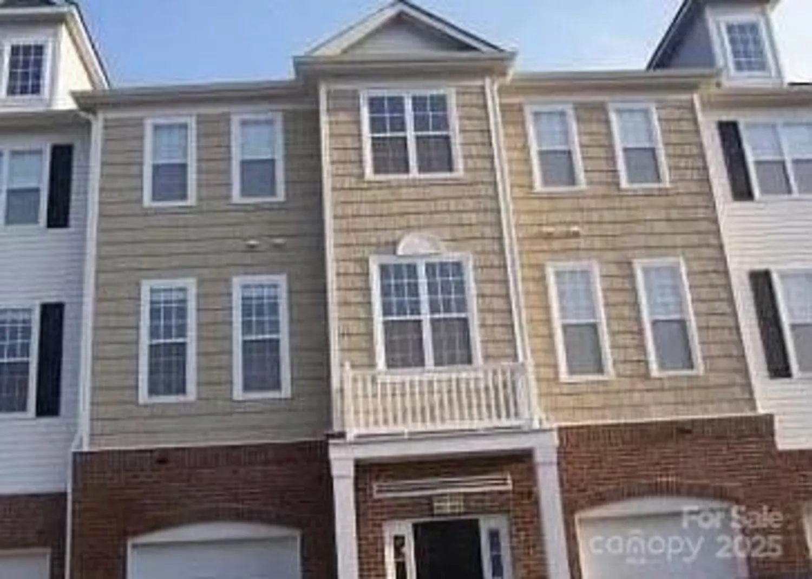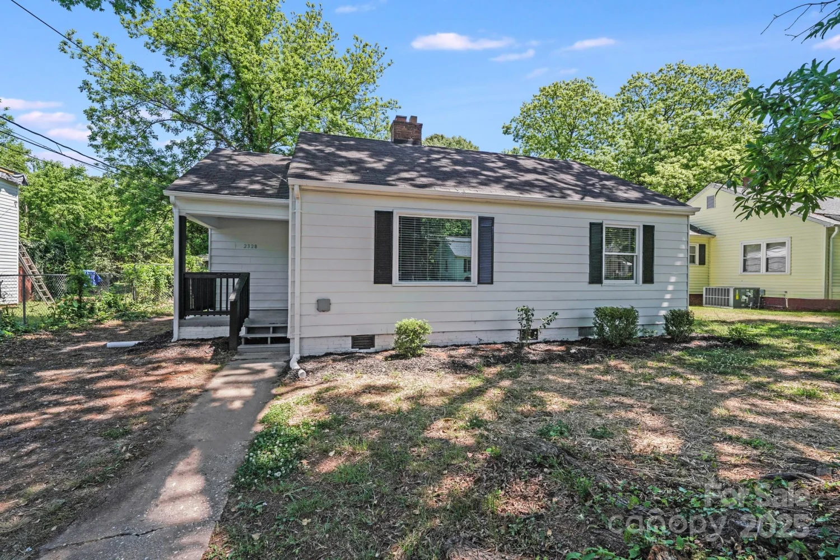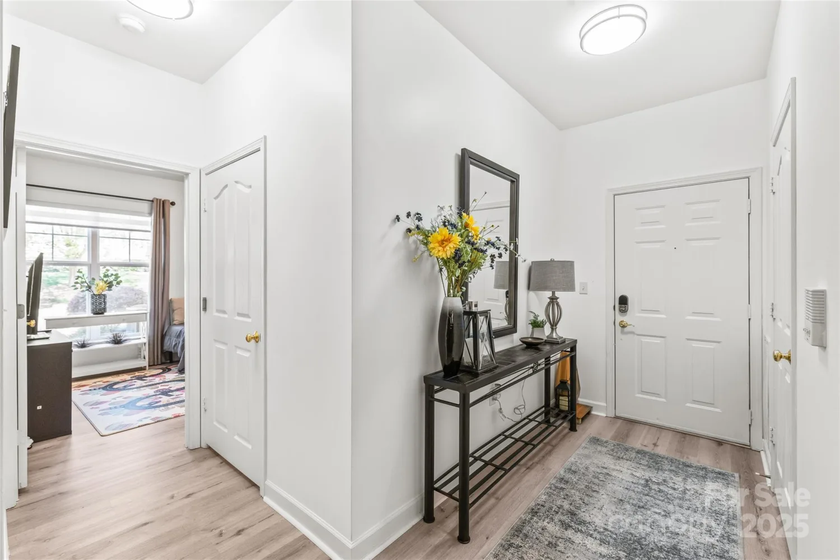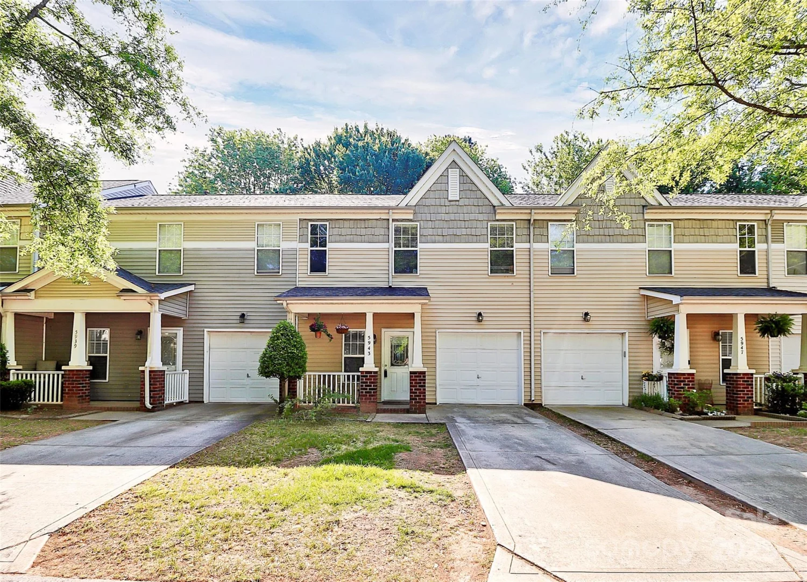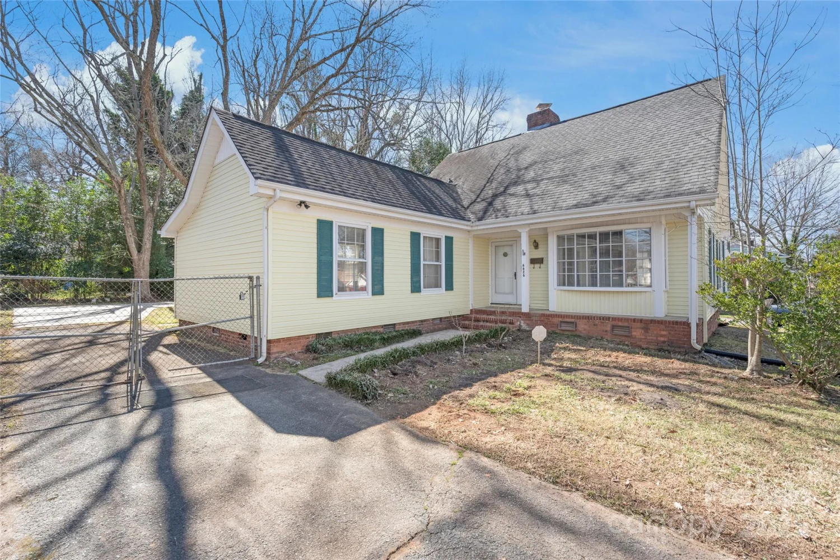1960 aston mill placeCharlotte, NC 28273
1960 aston mill placeCharlotte, NC 28273
Description
Welcome home to this stunning townhome located in The Mews at Laurel Valley. Walk in to spacious open floor plan, eat-in breakfast area, formal dining area, beautiful kitchen with granite countertops, kitchen island. Appliances for kitchen and laundry are included. The home also features a new HVAC system, garbage disposal and water heater. The primary suite with walk-in close as well as the primary bath features a separate shower and large garden tub. A loft area at the top of stairs. Upstairs includes two other guest rooms, tons of natural light throughout, patio off the rear with a storage room, and so much more! Located just minutes from I-485, I-77, Ayrsley, Topgolf, Premium Outlets, CLT Airport, and all SW Charlotte has to offer. Low HOA dues that includes lawn maintenance, Water, Sewer, Trash, Community pool, Dog Park and more! This home will not disappoint!
Property Details for 1960 Aston Mill Place
- Subdivision ComplexLaurel Valley
- Parking FeaturesAssigned, Parking Space(s)
- Property AttachedNo
LISTING UPDATED:
- StatusActive
- MLS #CAR4246922
- Days on Site17
- HOA Fees$198 / month
- MLS TypeResidential
- Year Built2011
- CountryMecklenburg
LISTING UPDATED:
- StatusActive
- MLS #CAR4246922
- Days on Site17
- HOA Fees$198 / month
- MLS TypeResidential
- Year Built2011
- CountryMecklenburg
Building Information for 1960 Aston Mill Place
- StoriesTwo
- Year Built2011
- Lot Size0.0000 Acres
Payment Calculator
Term
Interest
Home Price
Down Payment
The Payment Calculator is for illustrative purposes only. Read More
Property Information for 1960 Aston Mill Place
Summary
Location and General Information
- Coordinates: 35.161101,-80.925064
School Information
- Elementary School: Unspecified
- Middle School: Unspecified
- High School: Unspecified
Taxes and HOA Information
- Parcel Number: 20132432
- Tax Legal Description: L341 Bldg 19 M51-322
Virtual Tour
Parking
- Open Parking: No
Interior and Exterior Features
Interior Features
- Cooling: Central Air, Electric
- Heating: Electric
- Appliances: Dishwasher, Disposal, Electric Range, Electric Water Heater, Exhaust Fan, Plumbed For Ice Maker, Refrigerator, Washer/Dryer
- Levels/Stories: Two
- Foundation: Slab
- Total Half Baths: 1
- Bathrooms Total Integer: 3
Exterior Features
- Construction Materials: Aluminum, Brick Partial
- Pool Features: None
- Road Surface Type: Asphalt, Paved
- Laundry Features: In Hall
- Pool Private: No
Property
Utilities
- Sewer: Public Sewer
- Water Source: City
Property and Assessments
- Home Warranty: No
Green Features
Lot Information
- Above Grade Finished Area: 1480
Rental
Rent Information
- Land Lease: No
Public Records for 1960 Aston Mill Place
Home Facts
- Beds3
- Baths2
- Above Grade Finished1,480 SqFt
- StoriesTwo
- Lot Size0.0000 Acres
- StyleTownhouse
- Year Built2011
- APN20132432
- CountyMecklenburg


