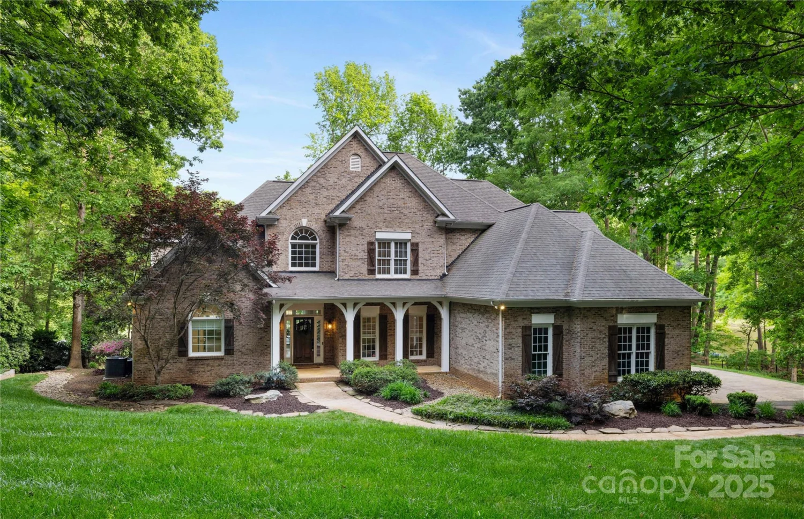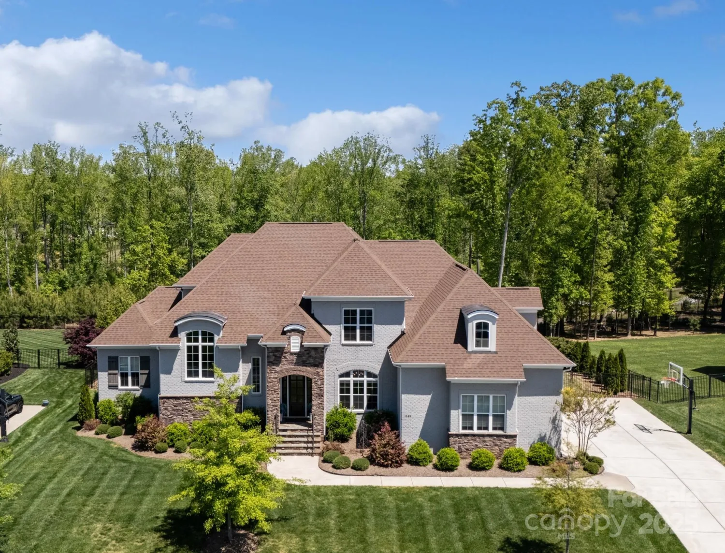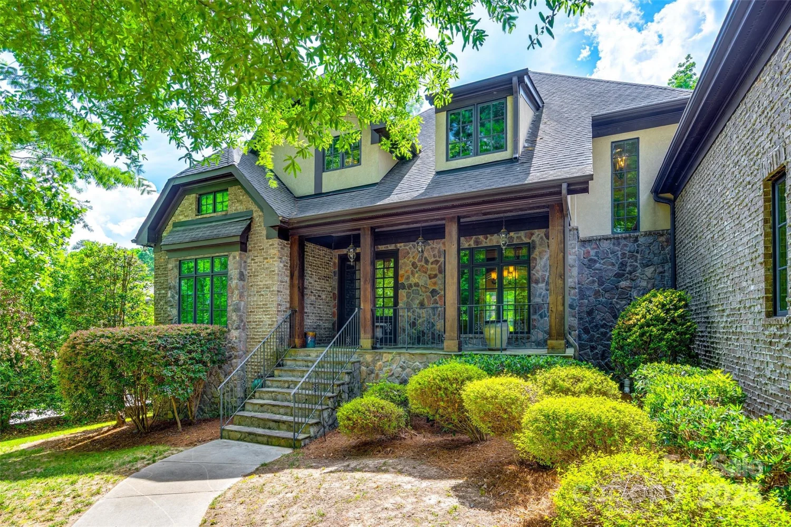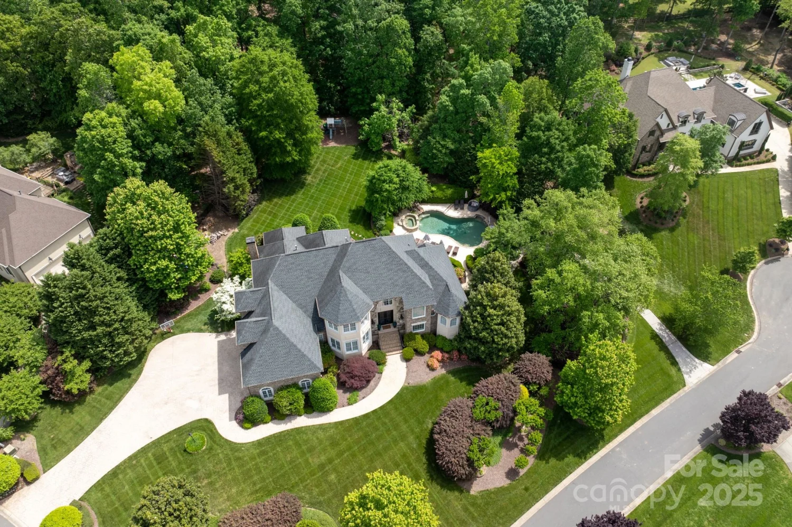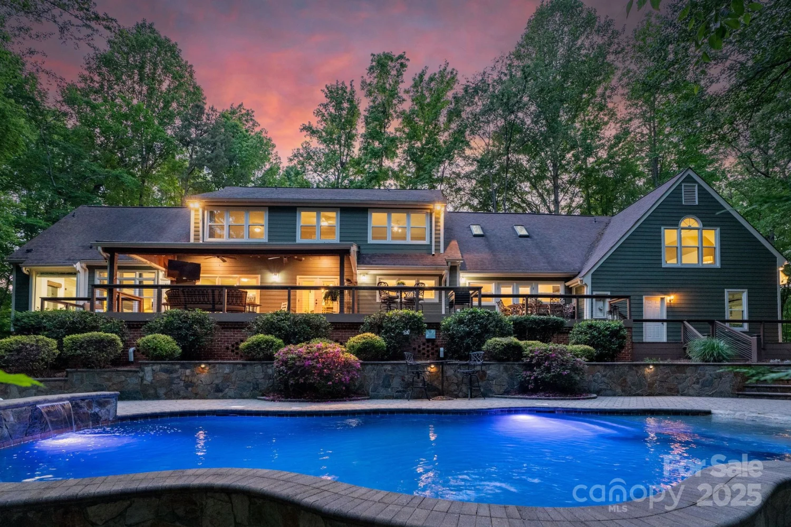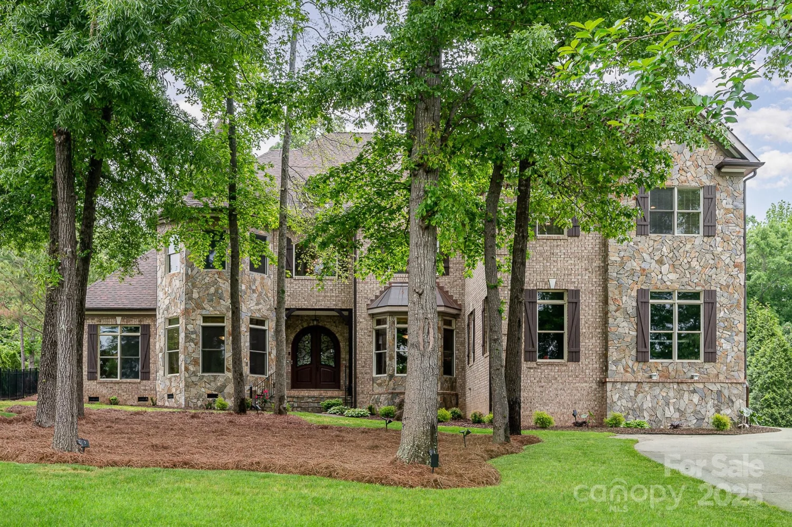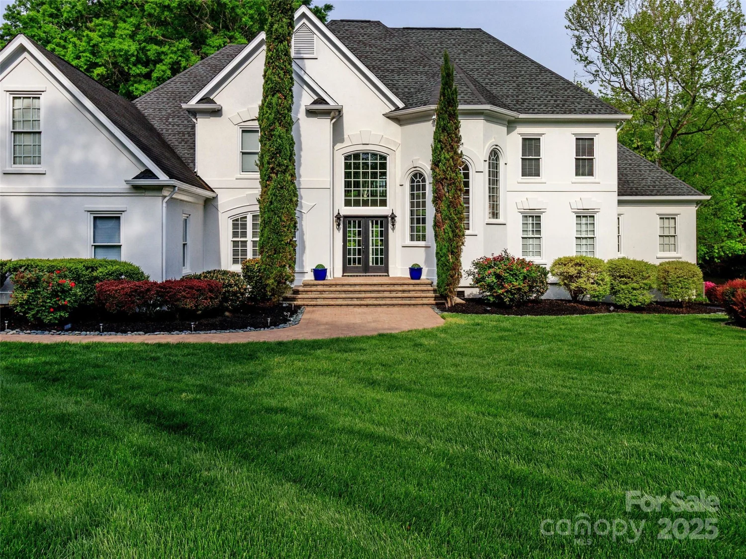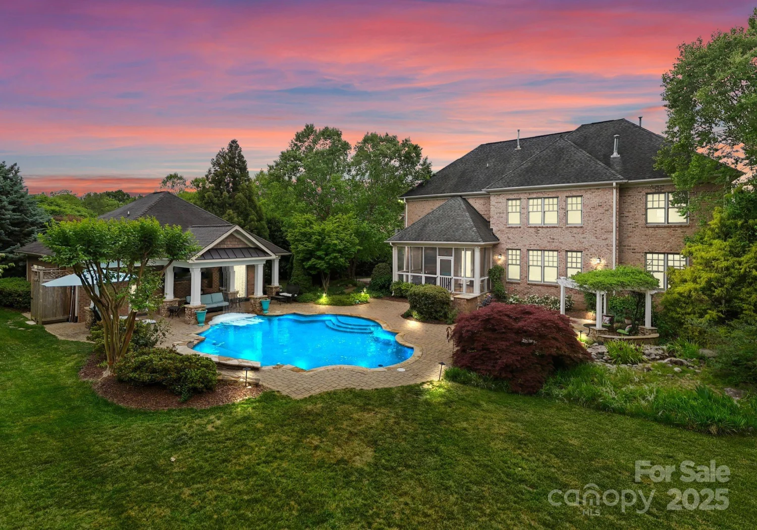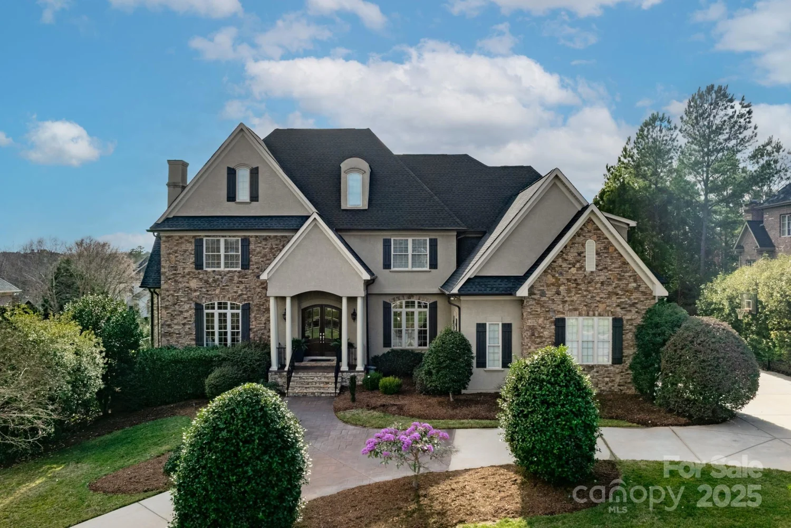802 capington laneWaxhaw, NC 28173
802 capington laneWaxhaw, NC 28173
Description
Nestled on a peaceful 0.73-acre sanctuary in the highly sought-after Innisbrook at Firethorne neighborhood, this breathtaking 5-bedroom, 5.5-bathroom masterpiece is truly a home that speaks to the heart.Over 6,200 sq ft of exquisite craftsmanship flows from a soaring two-story foyer to a majestic great room with a cozy fireplace. The chef’s kitchen features stainless steel appliances, pot filler, and striking glass tile backsplash perfect for creating unforgettable meals and memories. Retreat to the serene owner’s suite with a private sitting area and versatile flex space. Each bedroom offers an en suite bath and custom closets for ultimate privacy. Entertain in style with a cinematic home theater and wet bar. Enjoy lush landscaping and patio with gas fire pit, indoor glass-covered sunroom, and access to a neighborhood tennis court. Located in the top-rated Marvin school district, this exceptional residence blends elegance and everyday comfort—schedule your private tour today!
Property Details for 802 Capington Lane
- Subdivision ComplexInnisbrook At Firethorne
- ExteriorFire Pit, In-Ground Irrigation
- Num Of Garage Spaces3
- Parking FeaturesCircular Driveway, Driveway, Attached Garage, Parking Space(s)
- Property AttachedNo
LISTING UPDATED:
- StatusActive
- MLS #CAR4246927
- Days on Site0
- HOA Fees$1,400 / year
- MLS TypeResidential
- Year Built2014
- CountryUnion
LISTING UPDATED:
- StatusActive
- MLS #CAR4246927
- Days on Site0
- HOA Fees$1,400 / year
- MLS TypeResidential
- Year Built2014
- CountryUnion
Building Information for 802 Capington Lane
- StoriesTwo
- Year Built2014
- Lot Size0.0000 Acres
Payment Calculator
Term
Interest
Home Price
Down Payment
The Payment Calculator is for illustrative purposes only. Read More
Property Information for 802 Capington Lane
Summary
Location and General Information
- Community Features: Recreation Area, Tennis Court(s)
- Directions: Marvin RD to entrance to Innisbrook at Firethorne on Wingfoot DR. Right on Capington. Home is at corner of Wingfoot and Capington.
- Coordinates: 34.99891,-80.820083
School Information
- Elementary School: Marvin
- Middle School: Marvin Ridge
- High School: Marvin Ridge
Taxes and HOA Information
- Parcel Number: 06-225-085
- Tax Legal Description: #29 INNISBROOK@FIRETHORNE PH1 MP1 OPCH746
Virtual Tour
Parking
- Open Parking: No
Interior and Exterior Features
Interior Features
- Cooling: Ceiling Fan(s), Central Air, Zoned
- Heating: Central, Zoned
- Appliances: Dishwasher, Disposal, Microwave, Refrigerator
- Fireplace Features: Family Room
- Flooring: Carpet, Tile
- Interior Features: Attic Stairs Pulldown, Attic Walk In, Built-in Features, Kitchen Island, Walk-In Closet(s), Walk-In Pantry
- Levels/Stories: Two
- Foundation: Crawl Space
- Total Half Baths: 1
- Bathrooms Total Integer: 6
Exterior Features
- Construction Materials: Brick Full, Stone
- Fencing: Fenced
- Patio And Porch Features: Deck, Front Porch, Patio, Rear Porch
- Pool Features: None
- Road Surface Type: Concrete, Paved
- Laundry Features: Main Level
- Pool Private: No
Property
Utilities
- Sewer: Public Sewer
- Utilities: Wired Internet Available
- Water Source: City
Property and Assessments
- Home Warranty: No
Green Features
Lot Information
- Above Grade Finished Area: 6177
- Lot Features: Hilly, Private, Wooded
Rental
Rent Information
- Land Lease: No
Public Records for 802 Capington Lane
Home Facts
- Beds5
- Baths5
- Above Grade Finished6,177 SqFt
- StoriesTwo
- Lot Size0.0000 Acres
- StyleSingle Family Residence
- Year Built2014
- APN06-225-085
- CountyUnion
- ZoningAP2




