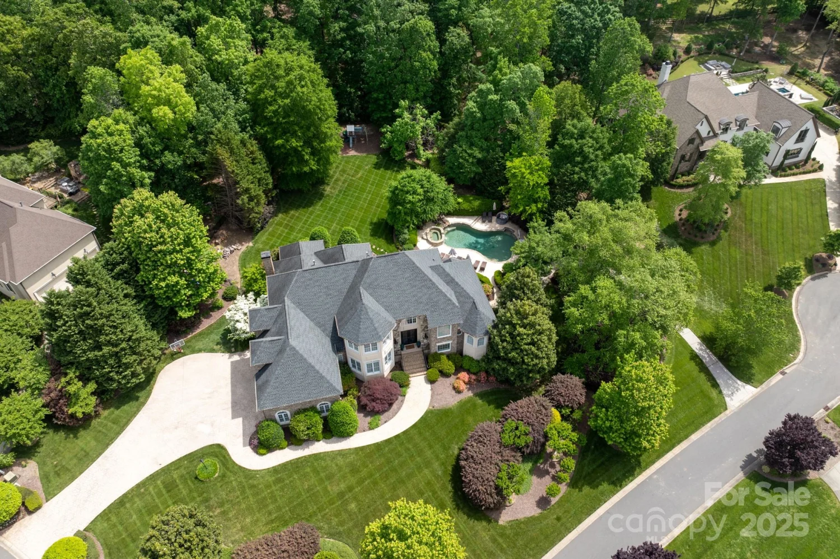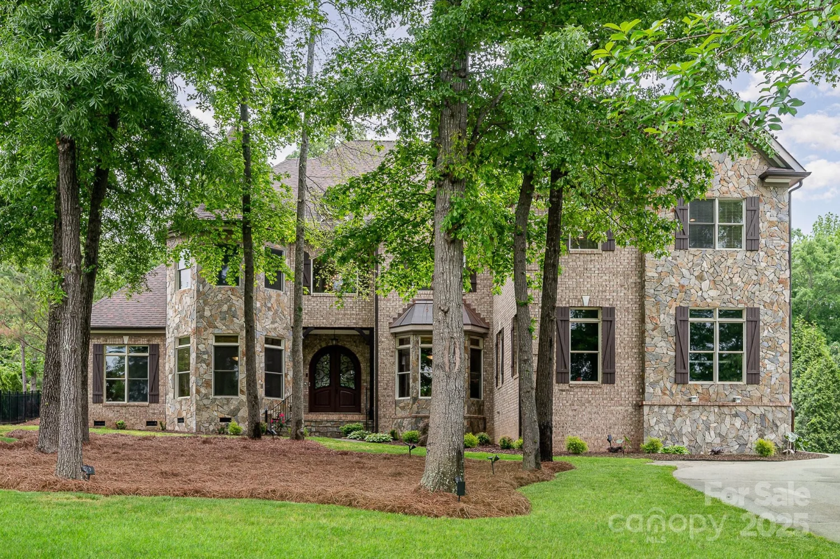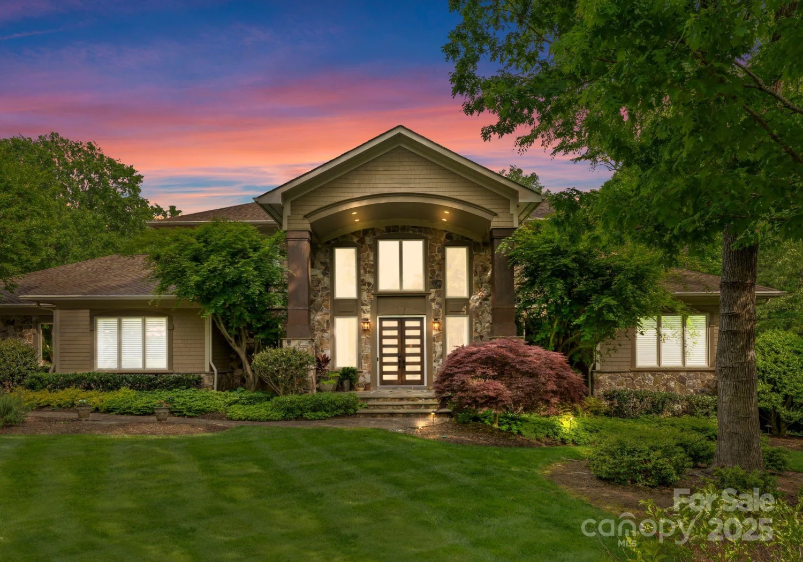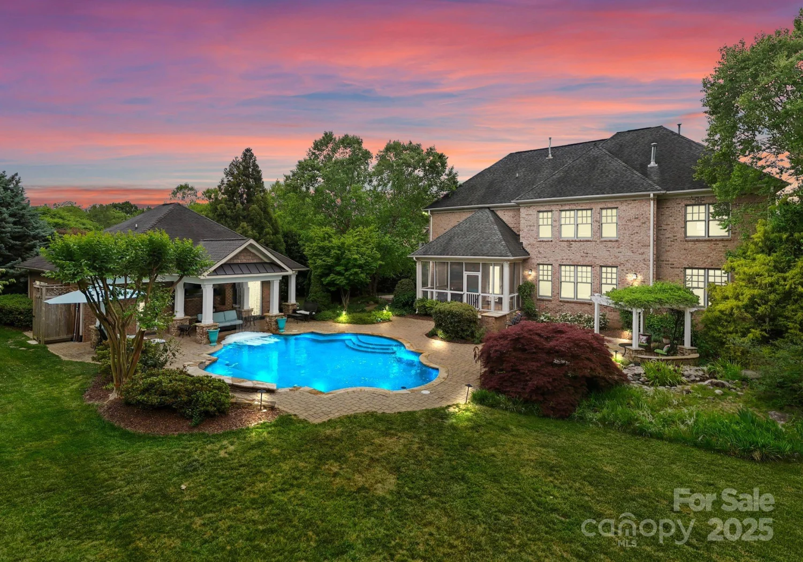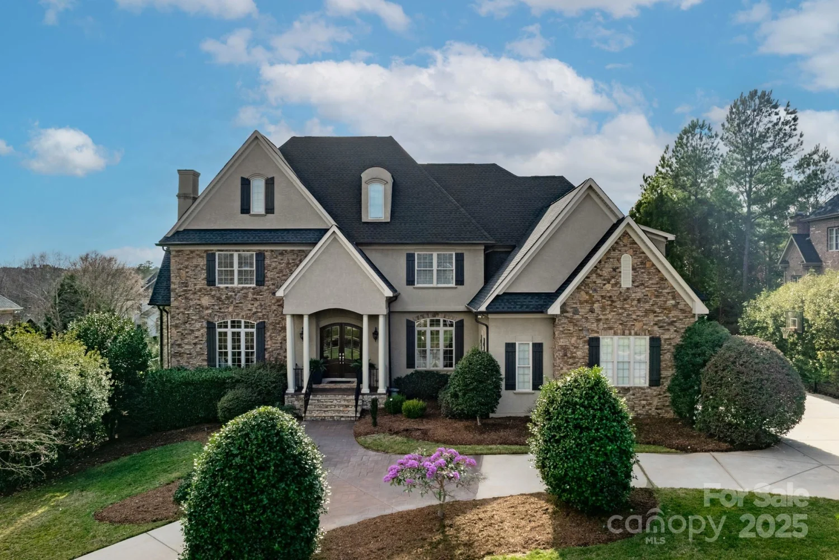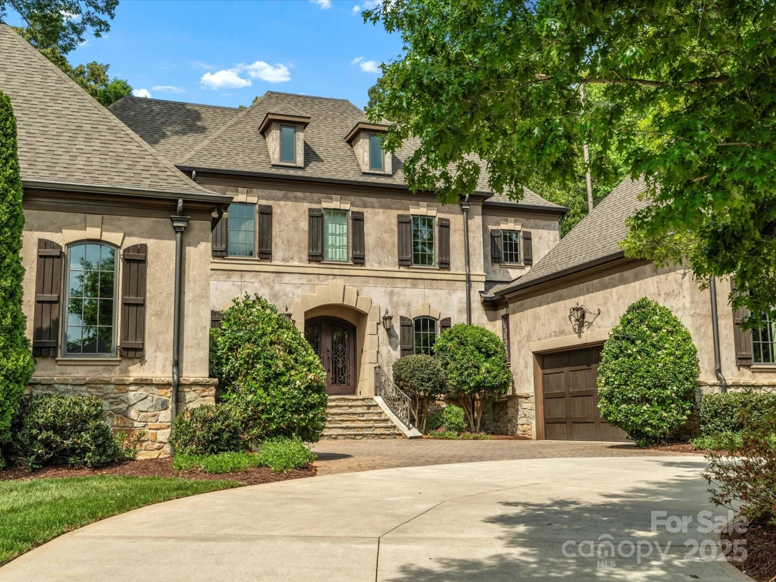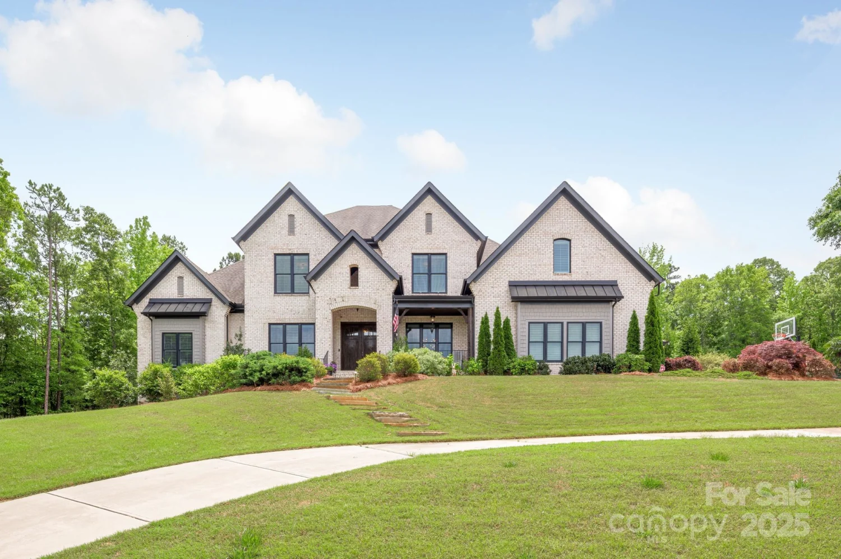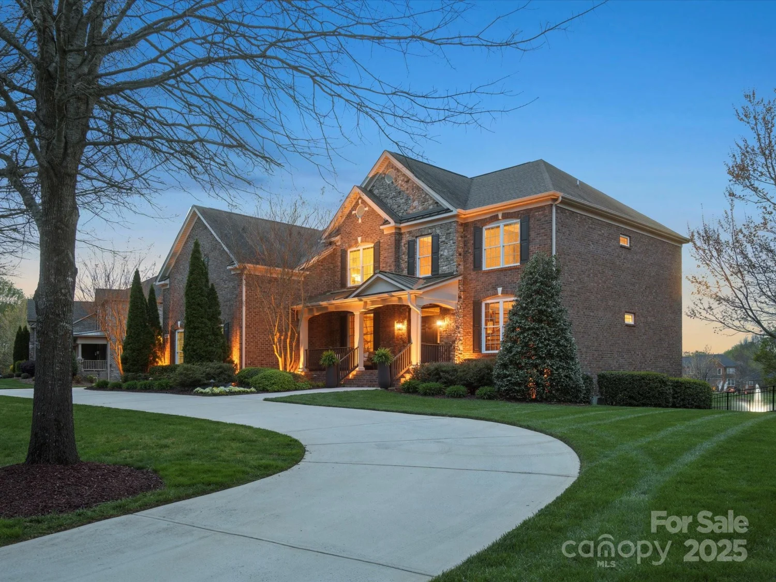1149 grand oak driveWaxhaw, NC 28173
1149 grand oak driveWaxhaw, NC 28173
Description
Welcome to one of the largest homes in sought-after Oldenburg! This stunning 2020-built home offers a rare floorplan w/ 2 bedrms on main level. Zoned for top-rated Marvin schools, it blends luxury, comfort & convenience. 2-story foyer features a sweeping staircase flooded w/ natural light. Chef’s kitchen has a massive island w/ farmhouse sink, custom cabinetry, Monogram appliances & seamless flow into family room & breakfast area. Gas fireplace flanked by built-ins, anchors the family rm. Expansive offc w/ custom built-ins & side-by-side desks! Playrm offers flexible living. Main level primary suite feels like a private retreat w/ spa-like bath & 2 huge walk-in closets. Main level guest suite has walk-in shower & large closet. Upstairs: 4 bedrms w/ custom walk-in closets, massive bonus rm & walk-in attic. Covered lanai overlooks pool, spa & outdoor fireplace. Built-in outdoor kitchen w/ grill & bev fridge, fully fenced backyard. Don’t miss this incredible home on over half an acre!
Property Details for 1149 Grand Oak Drive
- Subdivision ComplexOldenburg
- Architectural StyleTransitional
- ExteriorFire Pit, Hot Tub, Gas Grill, In-Ground Irrigation, Outdoor Kitchen
- Num Of Garage Spaces3
- Parking FeaturesDriveway, Attached Garage, Garage Door Opener, Garage Faces Side
- Property AttachedNo
LISTING UPDATED:
- StatusPending
- MLS #CAR4251675
- Days on Site1
- HOA Fees$399 / month
- MLS TypeResidential
- Year Built2020
- CountryUnion
LISTING UPDATED:
- StatusPending
- MLS #CAR4251675
- Days on Site1
- HOA Fees$399 / month
- MLS TypeResidential
- Year Built2020
- CountryUnion
Building Information for 1149 Grand Oak Drive
- StoriesTwo
- Year Built2020
- Lot Size0.0000 Acres
Payment Calculator
Term
Interest
Home Price
Down Payment
The Payment Calculator is for illustrative purposes only. Read More
Property Information for 1149 Grand Oak Drive
Summary
Location and General Information
- Community Features: Clubhouse, Fitness Center, Hot Tub, Outdoor Pool, Playground, Walking Trails
- Directions: Rea Rd. South, make right on Crane Rd. Left on Grand Oak Dr., house #1149 on left.
- Coordinates: 34.993029,-80.78816
School Information
- Elementary School: Marvin
- Middle School: Marvin Ridge
- High School: Marvin Ridge
Taxes and HOA Information
- Parcel Number: 06-204-433
- Tax Legal Description: #70 OLDENBURG PH2A OPCO195-198
Virtual Tour
Parking
- Open Parking: No
Interior and Exterior Features
Interior Features
- Cooling: Central Air, Electric, Zoned
- Heating: Central, Forced Air, Natural Gas
- Appliances: Bar Fridge, Convection Microwave, Convection Oven, Dishwasher, Disposal, Double Oven, Dryer, Electric Oven, Exhaust Hood, Freezer, Gas Cooktop, Gas Water Heater, Tankless Water Heater, Wall Oven, Washer, Wine Refrigerator
- Fireplace Features: Gas
- Flooring: Carpet, Hardwood, Tile
- Interior Features: Attic Walk In, Breakfast Bar, Built-in Features, Drop Zone, Entrance Foyer, Garden Tub, Hot Tub, Kitchen Island, Open Floorplan, Pantry, Walk-In Closet(s), Walk-In Pantry
- Levels/Stories: Two
- Window Features: Insulated Window(s), Window Treatments
- Foundation: Crawl Space
- Total Half Baths: 1
- Bathrooms Total Integer: 5
Exterior Features
- Construction Materials: Brick Full, Stone Veneer
- Fencing: Back Yard
- Patio And Porch Features: Covered, Deck, Front Porch, Patio, Porch, Rear Porch
- Pool Features: None
- Road Surface Type: Concrete, Paved
- Roof Type: Shingle
- Security Features: Security System, Smoke Detector(s)
- Laundry Features: Electric Dryer Hookup, Laundry Room, Main Level, Washer Hookup
- Pool Private: No
Property
Utilities
- Sewer: Public Sewer
- Utilities: Electricity Connected, Natural Gas, Underground Power Lines
- Water Source: City
Property and Assessments
- Home Warranty: No
Green Features
Lot Information
- Above Grade Finished Area: 5841
- Lot Features: Level
Rental
Rent Information
- Land Lease: No
Public Records for 1149 Grand Oak Drive
Home Facts
- Beds6
- Baths4
- Above Grade Finished5,841 SqFt
- StoriesTwo
- Lot Size0.0000 Acres
- StyleSingle Family Residence
- Year Built2020
- APN06-204-433
- CountyUnion
- ZoningAJ0


